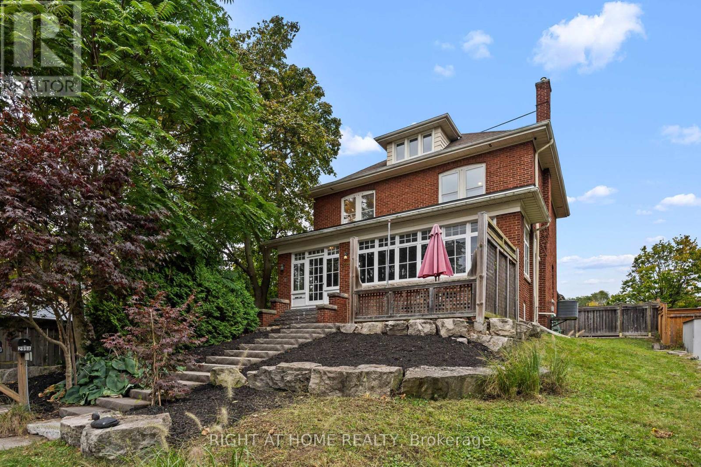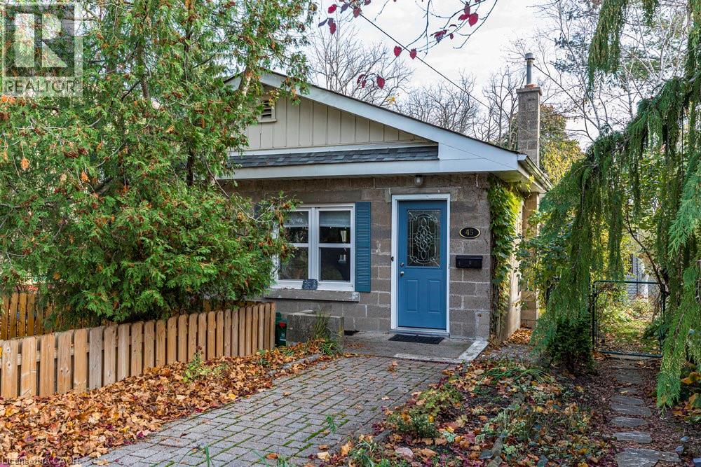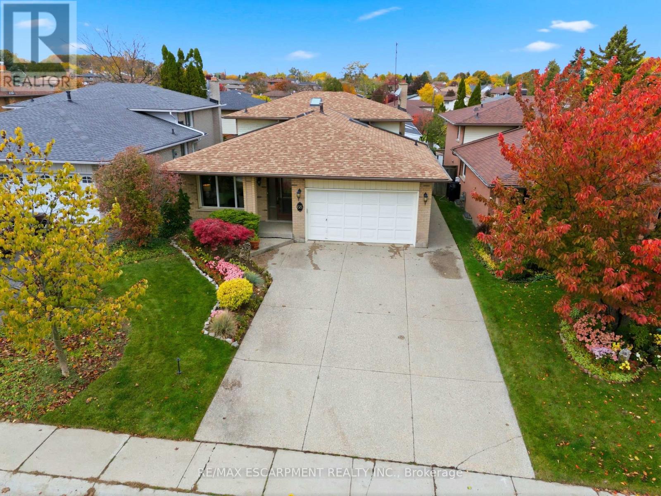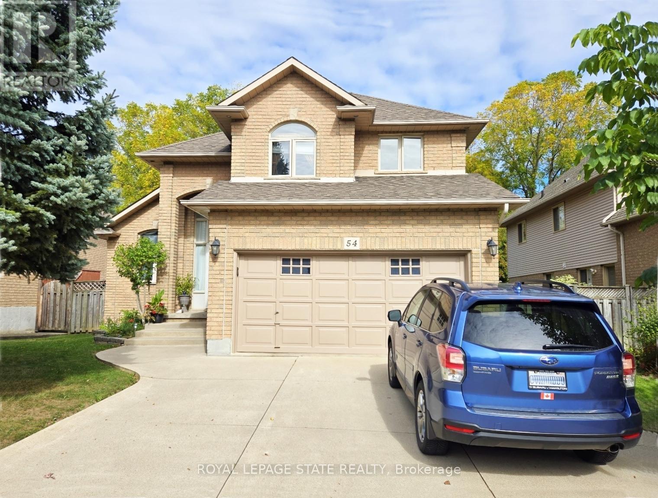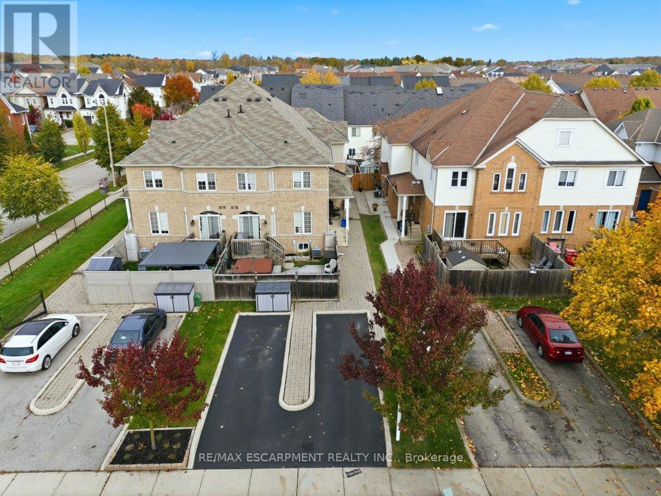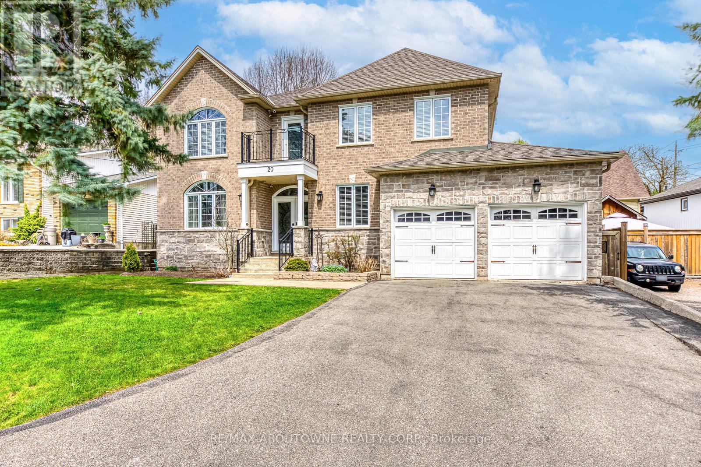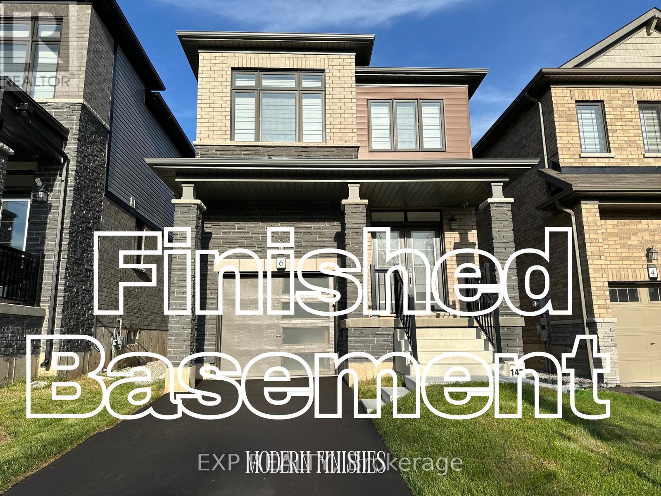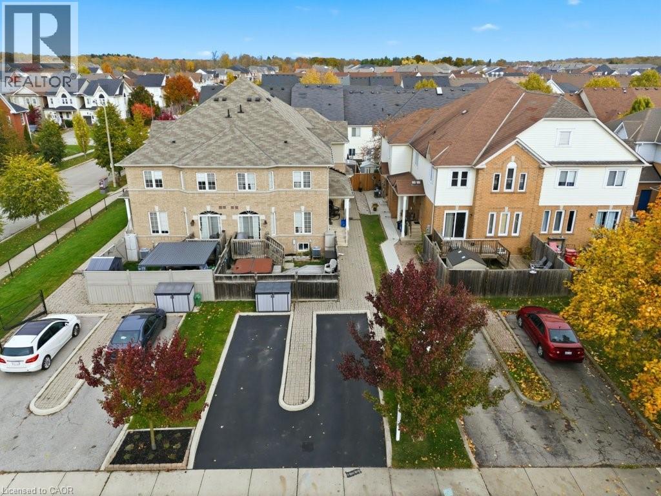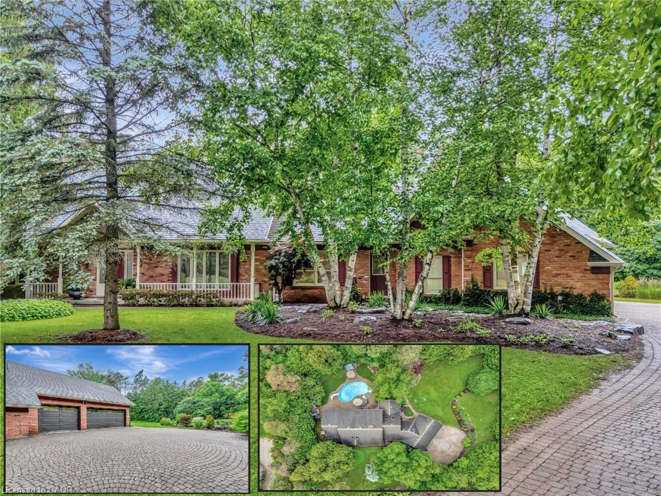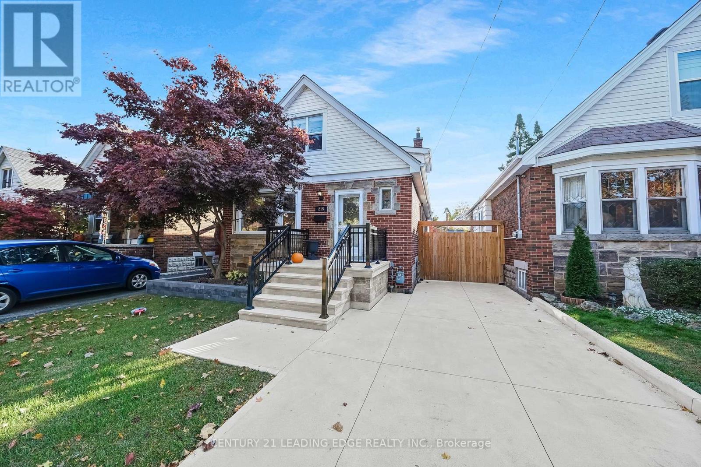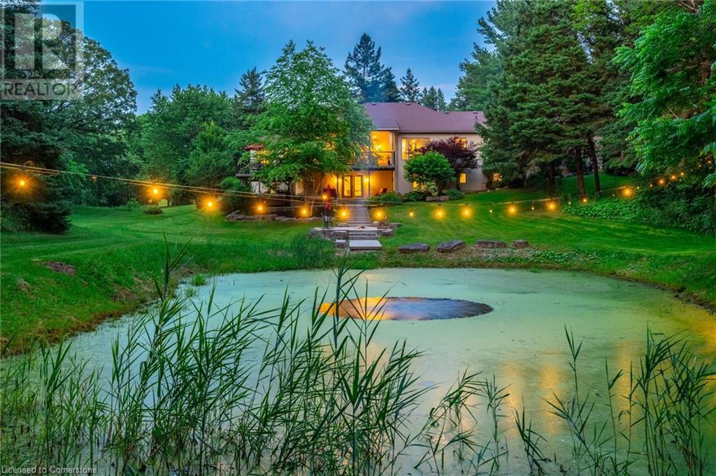
Highlights
Description
- Home value ($/Sqft)$644/Sqft
- Time on Houseful215 days
- Property typeSingle family
- StyleBungalow
- Median school Score
- Lot size31.02 Acres
- Year built2001
- Mortgage payment
Welcome to 18 Westie Road, Brantford. This exceptional 31.025-acre estate in Brant County offers unparalleled privacy and sophistication. The meticulously maintained 5-bedroom, 4-bathroom walk-out bungalow spans over 5,000 square feet of living space. A private +700-foot paved driveway through lush forest leads to this elegant retreat where tranquility meets luxury. Inside, 25-foot cathedral ceilings and a majestic stone fireplace create a captivating ambiance in the expansive living areas. The chef's kitchen with premium appliances overlooks a stunning 50’x90’pond, perfect for entertaining. A two-tier covered deck extends the living space outdoors. The main level includes a spacious dining room, a primary bedroom with breathtaking views, and a versatile office/bedroom. The lower level features a secondary kitchen, walk-in pantry, and additional bedrooms ideal for extended family or guests. Outside amenities include a 25’x50’ detached workshop with water, hydro, and woodstove heating, surrounded by meticulously groomed grounds with expansive lawns, ponds, and diverse forests. Private trails, fishing spots, and campfire areas offer relaxation and recreation. Conveniently located minutes from Hwy 403, Ancaster, and Brantford, this property combines seclusion with accessibility. Experience luxury living harmonized with nature at its finest. Additional media at; www.18WestieRoad.com (id:55581)
Home overview
- Cooling Central air conditioning
- Heat type Forced air
- Sewer/ septic Septic system
- # total stories 1
- # parking spaces 38
- Has garage (y/n) Yes
- # full baths 3
- # half baths 1
- # total bathrooms 4.0
- # of above grade bedrooms 5
- Has fireplace (y/n) Yes
- Subdivision 2125 - se rural
- Lot dimensions 31.025
- Lot size (acres) 31.03
- Building size 4658
- Listing # 40711921
- Property sub type Single family residence
- Status Active
- Bedroom 5.41m X 6.401m
Level: Lower - Recreational room 12.217m X 6.807m
Level: Lower - Bathroom (# of pieces - 3) 3.277m X 1.93m
Level: Lower - Utility 7.214m X 5.232m
Level: Lower - Bathroom (# of pieces - 5) 1.854m X 3.835m
Level: Lower - Cold room 4.902m X 3.912m
Level: Lower - Kitchen / dining room 4.47m X 6.833m
Level: Lower - Bedroom 3.632m X 4.318m
Level: Lower - Bedroom 4.42m X 3.861m
Level: Lower - Living room 6.706m X 5.537m
Level: Main - Kitchen 3.454m X 5.131m
Level: Main - Laundry 2.565m X 3.353m
Level: Main - Bathroom (# of pieces - 2) 1.524m X 1.524m
Level: Main - Dining room 5.283m X 4.115m
Level: Main - Mudroom 2.565m X 4.47m
Level: Main - Primary bedroom 5.613m X 4.115m
Level: Main - Bathroom (# of pieces - 3) 4.013m X 2.286m
Level: Main - Bedroom 6.096m X 3.962m
Level: Main - Breakfast room 3.251m X 5.131m
Level: Main - Foyer 4.166m X 4.166m
Level: Main
- Listing source url Https://www.realtor.ca/real-estate/28095456/18-westie-road-brantford
- Listing type identifier Idx

$-8,000
/ Month

