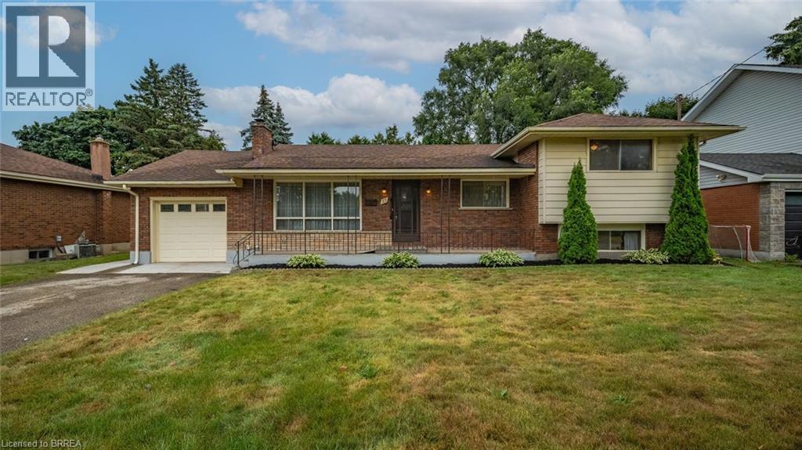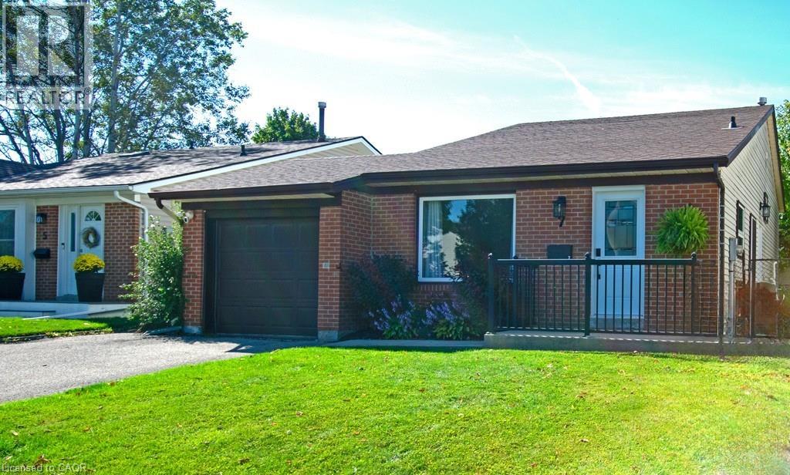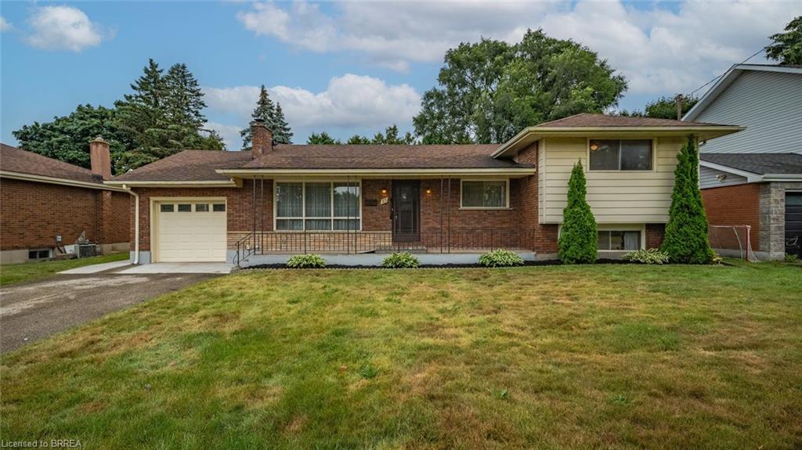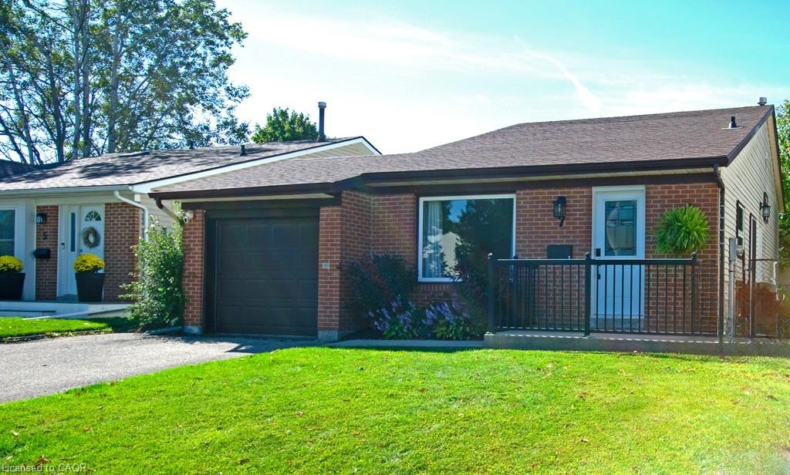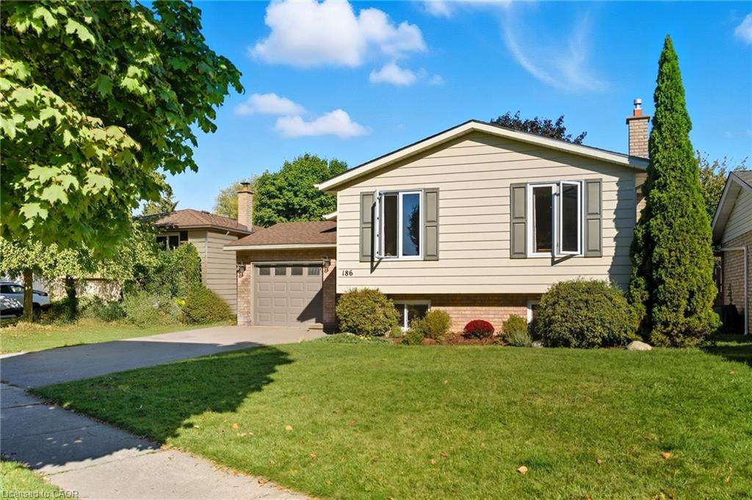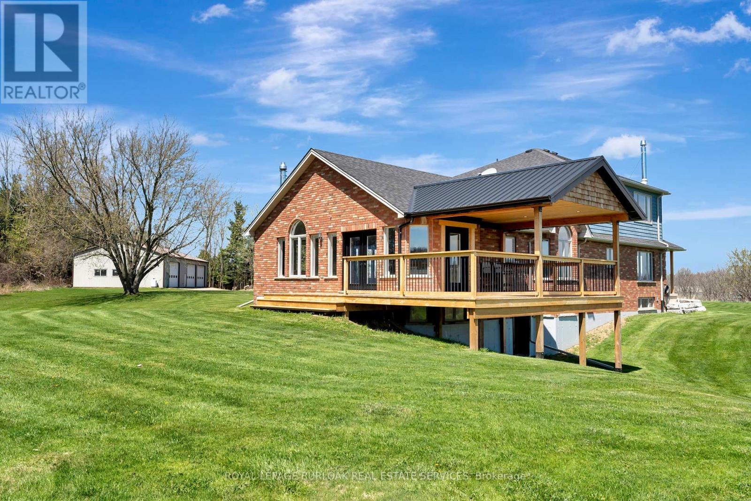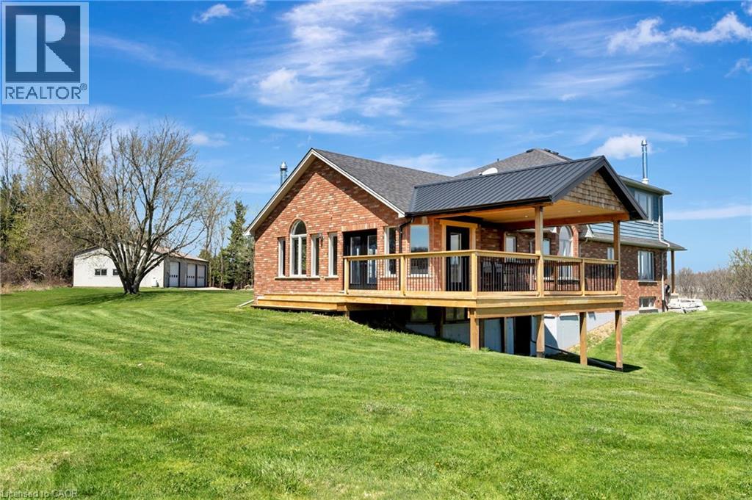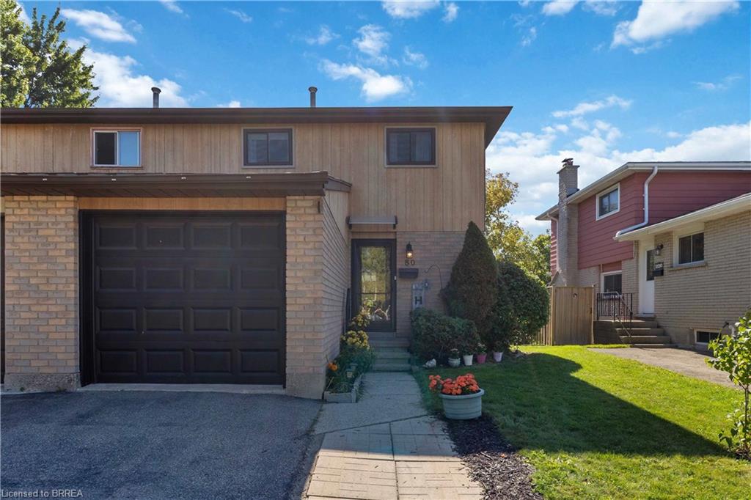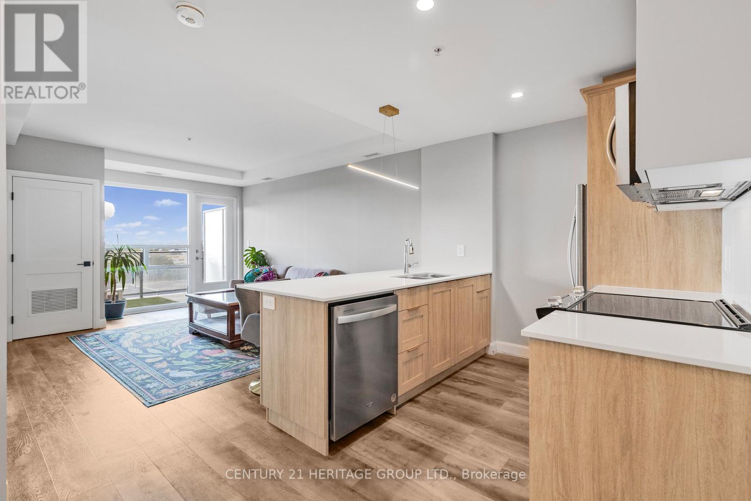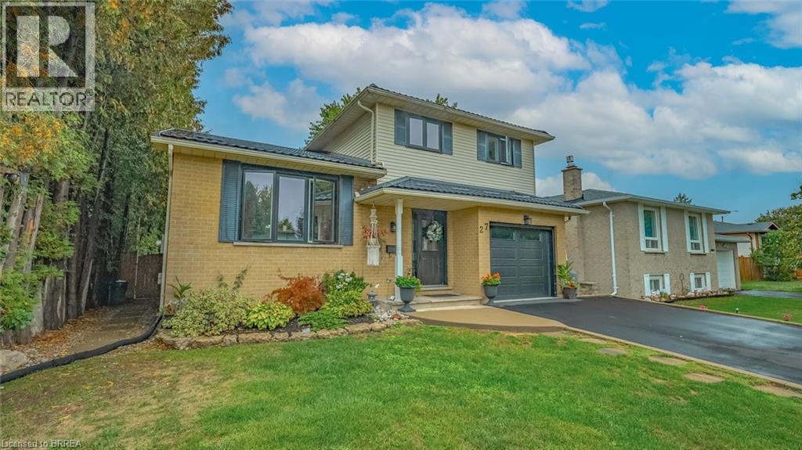- Houseful
- ON
- Brantford
- Lynden Hills
- 186 Banbury Rd
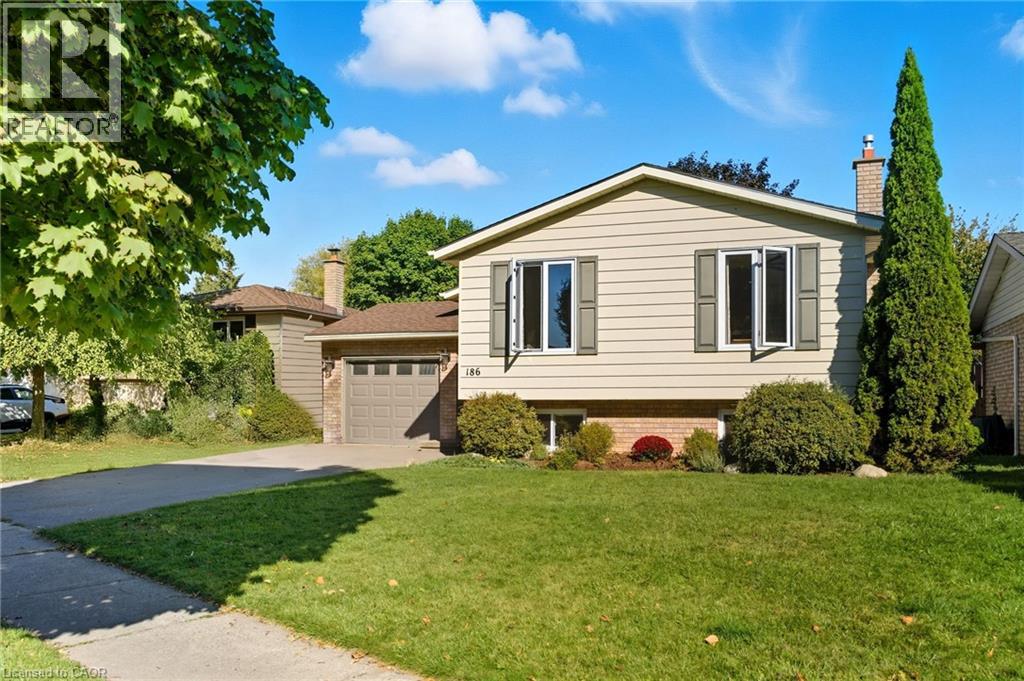
Highlights
Description
- Home value ($/Sqft)$374/Sqft
- Time on Housefulnew 2 hours
- Property typeSingle family
- StyleBungalow
- Neighbourhood
- Median school Score
- Year built1985
- Mortgage payment
Welcome to this beautiful raised ranch bungalow that perfectly blends space, style, and comfort in a fantastic location. This bright and inviting home offers 4 spacious bedrooms and 2 stunning, recently updated bathrooms.The open-concept main floor is designed for both everyday living and entertaining, featuring a modern kitchen with stainless steel appliances, sleek countertops, and a large window that fills the space with natural light. The dining area flows seamlessly to the living room, where oversized windows create a warm and welcoming atmosphere. Custom built-in shelving adds both character and functionality, making the space feel truly special.The lower level is just as impressive, offering a large family room with a cozy gas fireplace framed by built-in shelving, this room is perfect for relaxing movie nights or gatherings with friends. A fourth generously sized bedroom and a spacious laundry room complete this level, providing flexibility for guests, a home office, or growing families.Step outside to the private backyard, where there’s plenty of room for kids to play, summer BBQs, or evenings under the stars.Located close to the highway, shopping, and everyday amenities, this home offers the ideal combination of convenience and charm. Don’t wait—this one won’t last long. Schedule your private viewing today! (id:63267)
Home overview
- Cooling Central air conditioning
- Heat type Forced air
- Sewer/ septic Municipal sewage system
- # total stories 1
- # parking spaces 3
- Has garage (y/n) Yes
- # full baths 2
- # total bathrooms 2.0
- # of above grade bedrooms 4
- Has fireplace (y/n) Yes
- Community features Community centre, school bus
- Subdivision 2018 - brantwood park
- Lot size (acres) 0.0
- Building size 1910
- Listing # 40774685
- Property sub type Single family residence
- Status Active
- Laundry 4.343m X 2.642m
Level: Lower - Recreational room 4.191m X 6.375m
Level: Lower - Bedroom 4.293m X 4.851m
Level: Lower - Bathroom (# of pieces - 3) Measurements not available
Level: Lower - Primary bedroom 4.089m X 4.496m
Level: Main - Bathroom (# of pieces - 5) Measurements not available
Level: Main - Dining room 2.54m X 3.15m
Level: Main - Living room 6.375m X 3.531m
Level: Main - Foyer 2.134m X 2.388m
Level: Main - Bedroom 3.048m X 2.489m
Level: Main - Kitchen 3.683m X 3.15m
Level: Main - Bedroom 4.216m X 3.277m
Level: Main
- Listing source url Https://www.realtor.ca/real-estate/28940086/186-banbury-road-brantford
- Listing type identifier Idx

$-1,906
/ Month

