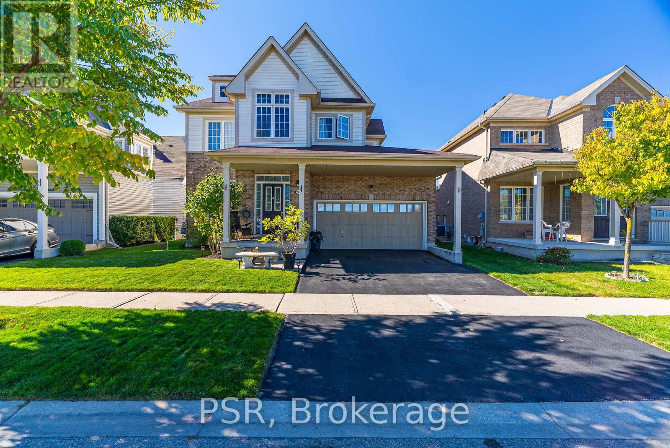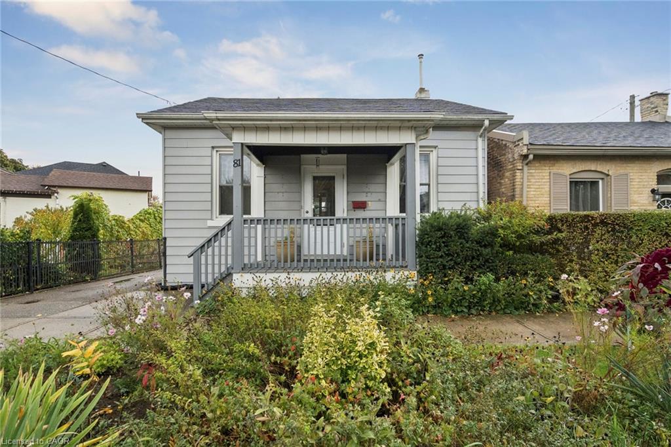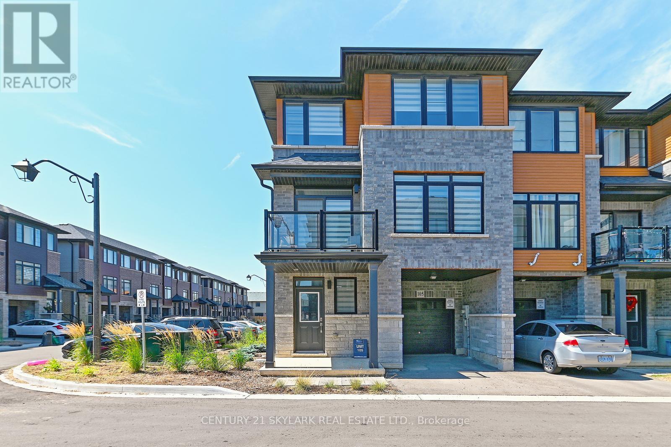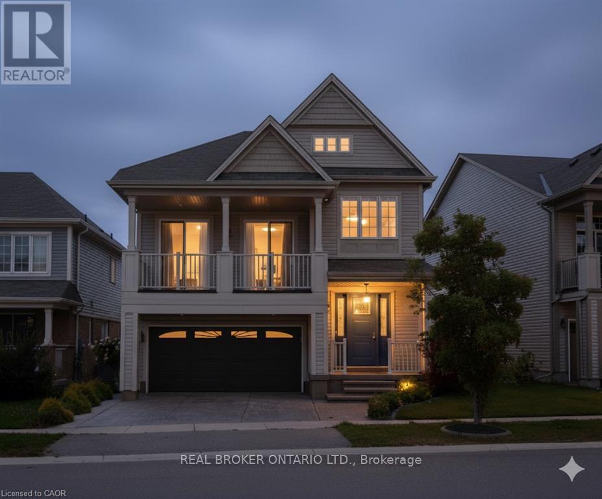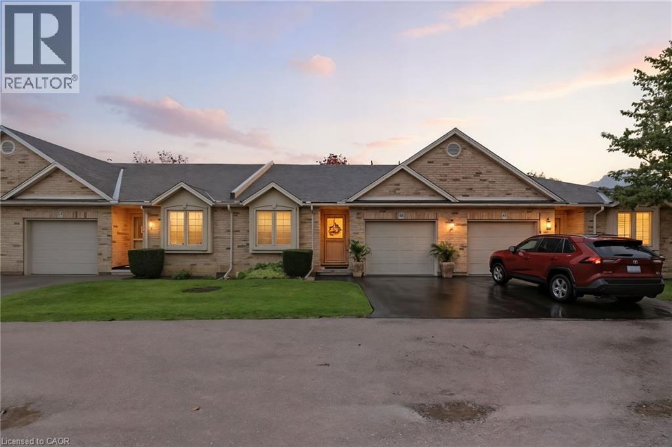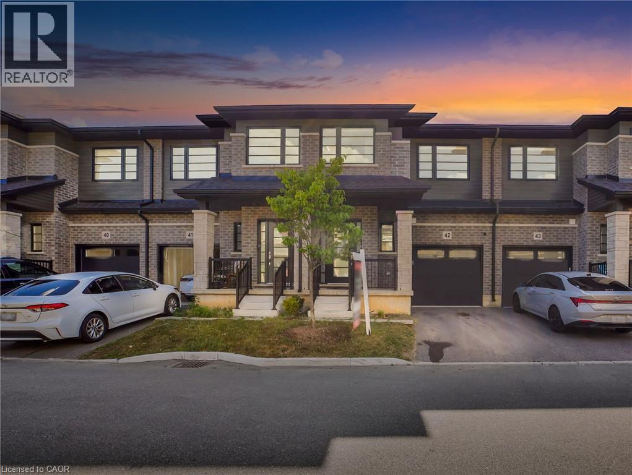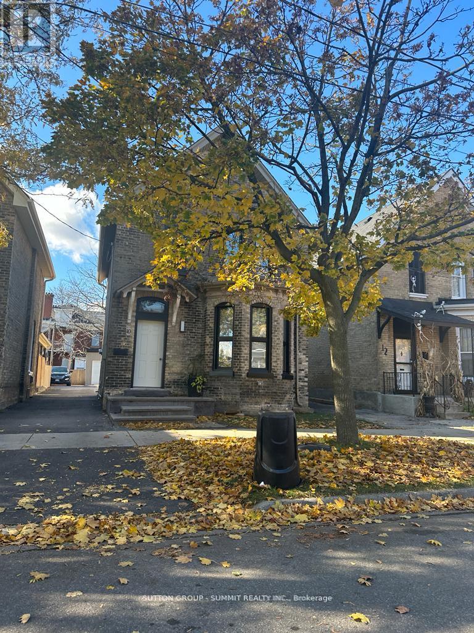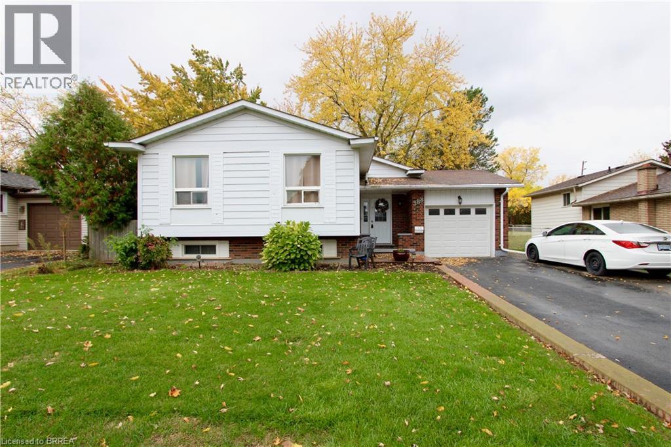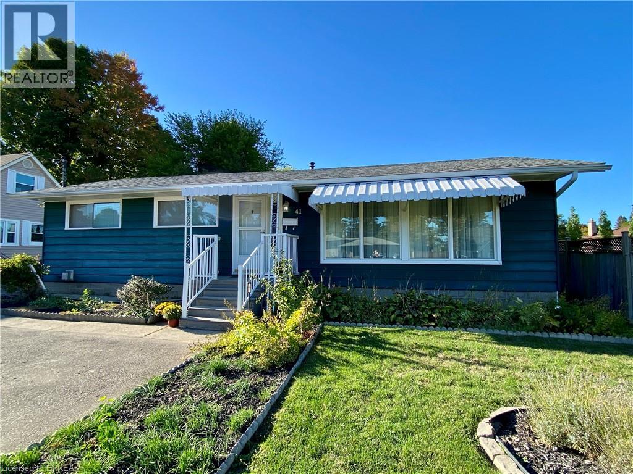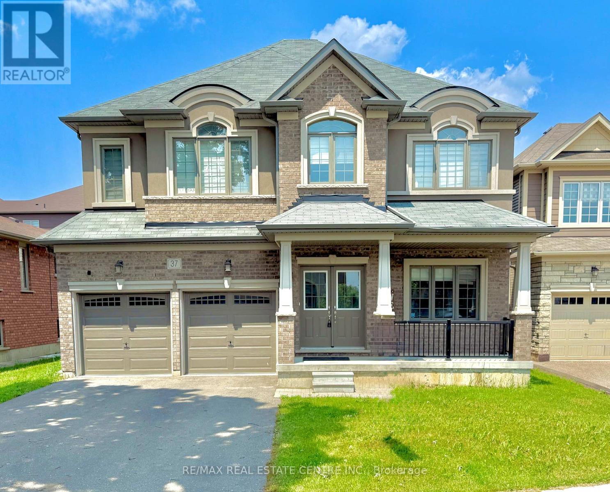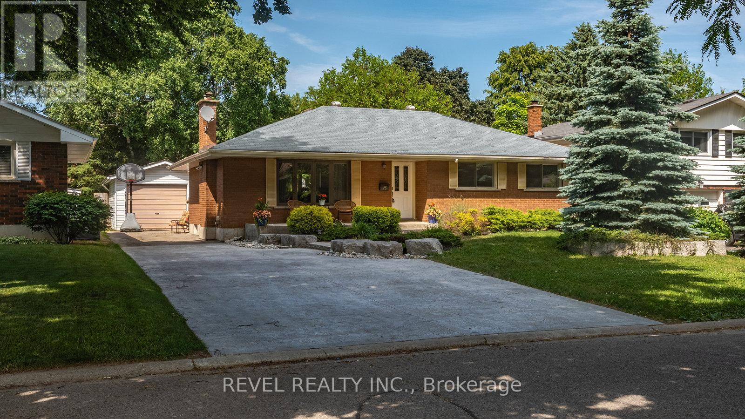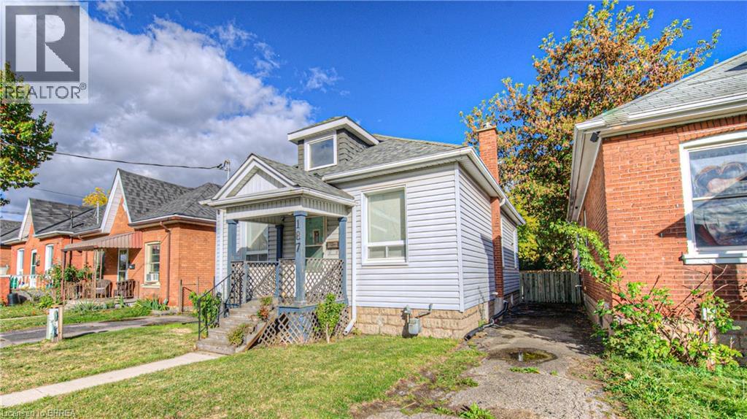
Highlights
Description
- Home value ($/Sqft)$350/Sqft
- Time on Housefulnew 2 days
- Property typeSingle family
- StyleBungalow
- Neighbourhood
- Median school Score
- Year built1900
- Mortgage payment
If you're searching for a first home or smart investment, 187 Rawdon St is one property you won't find anywhere else. Features of this three-bedroom bungalow style home offers ample space, flexibility, and key mechanical upgrades already completed-including a newer furnace, air conditioner, roof, and some windows. The fully fenced yard in perfect for relaxing, entertaining, or having fun with your children and pets. This home is filled with plenty of potential for you to add your personal touches. The full basement provides a bonus space, which can be used as a den, kids room or an office, and the large unfinished basement is a blank canvas to make your ideas come to life. While this home is being sold in as is, where is as it is an Estate sale, the foundation for comfortable living and future value is already set as you can move in and make it your own with minimal effort. Home is located in a central location, close to schools, shopping, parks, the casino, hospital and a short drive to HWY 403 access making it an ideal home even for the commuter. (id:63267)
Home overview
- Cooling Central air conditioning
- Heat source Natural gas
- Heat type Forced air
- Sewer/ septic Municipal sewage system
- # total stories 1
- Fencing Fence
- # parking spaces 1
- # full baths 1
- # total bathrooms 1.0
- # of above grade bedrooms 3
- Subdivision 2045 - east ward
- Lot size (acres) 0.0
- Building size 1285
- Listing # 40781185
- Property sub type Single family residence
- Status Active
- Den 3.048m X 4.394m
Level: Basement - Other 10.363m X 7.061m
Level: Basement - Family room 3.353m X 4.877m
Level: Main - Foyer 3.429m X 1.194m
Level: Main - Bathroom (# of pieces - 4) 1.397m X 2.819m
Level: Main - Living room 3.429m X 2.819m
Level: Main - Kitchen 3.429m X 4.14m
Level: Main - Primary bedroom 2.896m X 2.845m
Level: Main - Bedroom 2.769m X 2.845m
Level: Main - Dining room 3.277m X 4.14m
Level: Main - Bedroom 2.819m X 2.515m
Level: Main
- Listing source url Https://www.realtor.ca/real-estate/29022770/187-rawdon-street-brantford
- Listing type identifier Idx

$-1,200
/ Month

