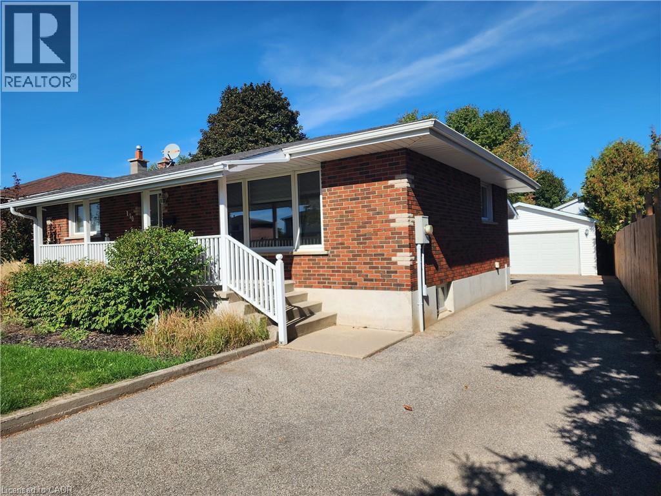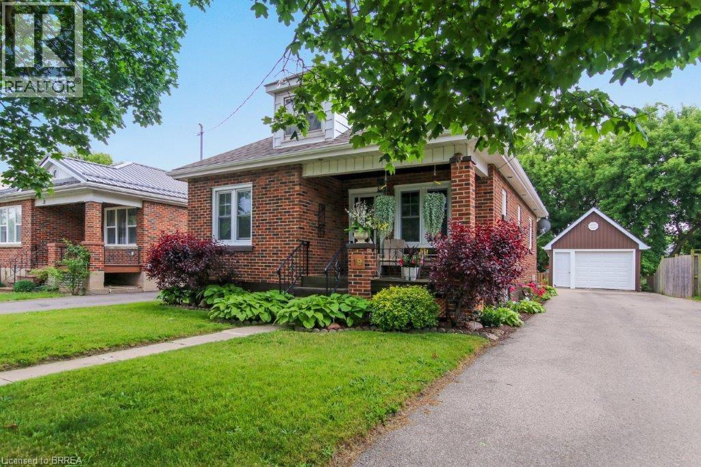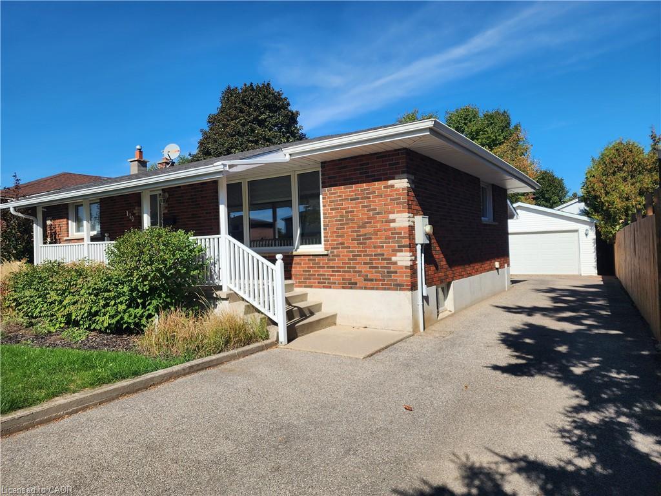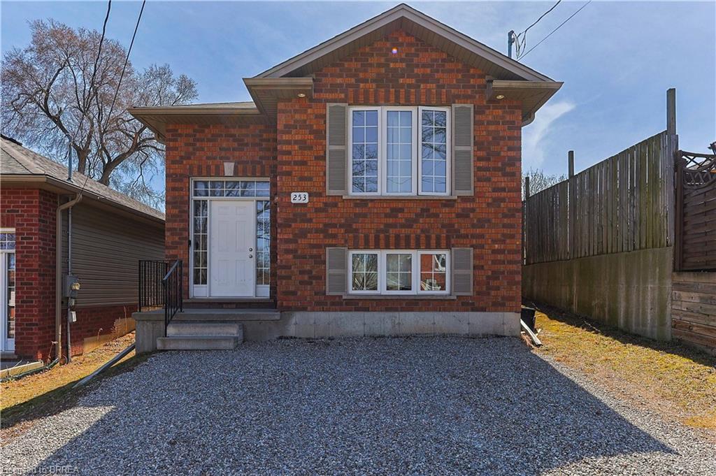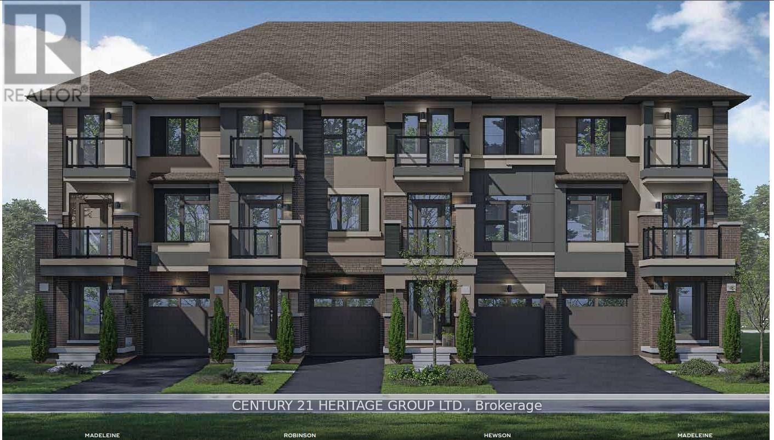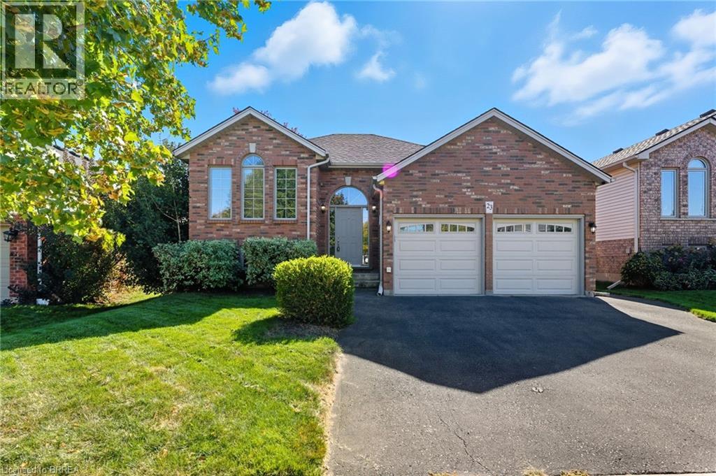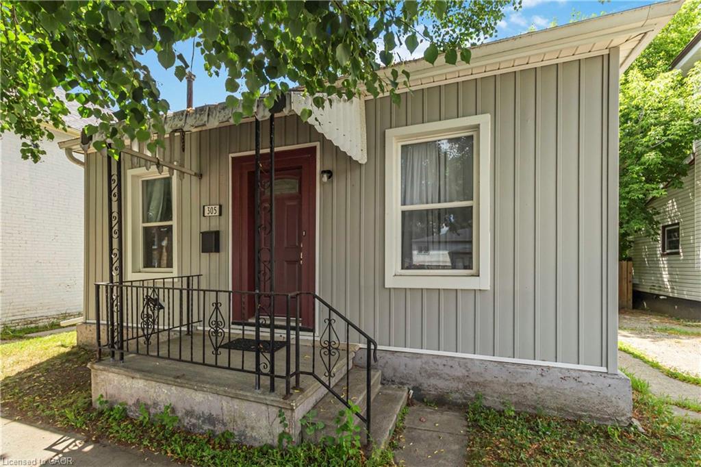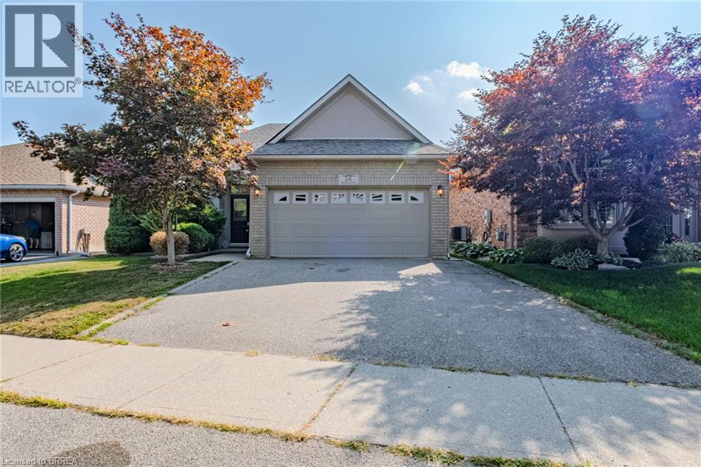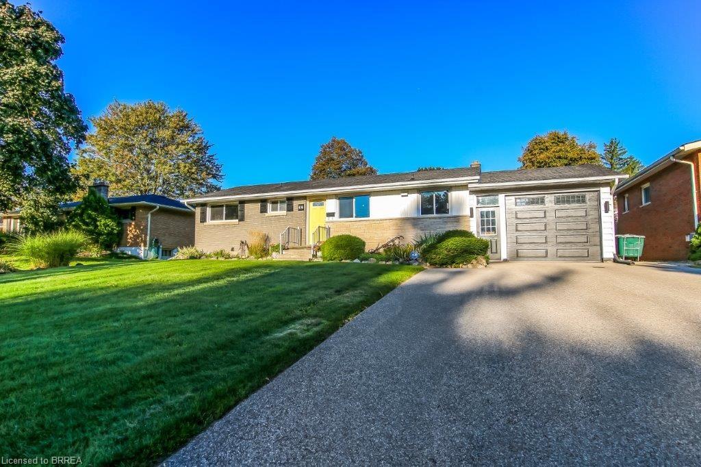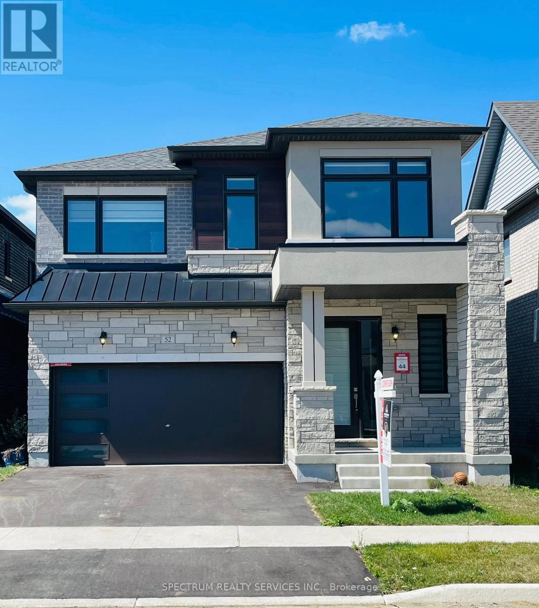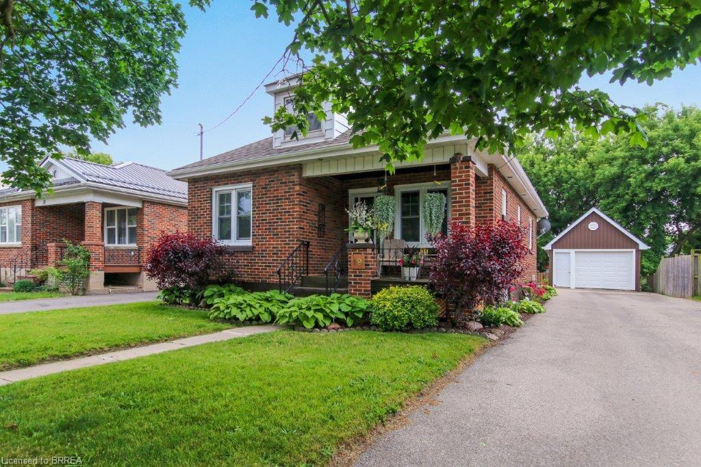
Highlights
Description
- Home value ($/Sqft)$660/Sqft
- Time on Housefulnew 4 hours
- Property typeResidential
- StyleBungalow
- Neighbourhood
- Median school Score
- Year built1945
- Garage spaces1
- Mortgage payment
Welcome home to 19 Alice Street. This charming 2 bedroom, 1 bathroom home is perfect for first time buyers or those looking to downsize. Featuring a 134' deep lot, a 14x20 foot detached garage, private backyard, and a finished basement all tucked away on a quiet street close to downtown, shopping, Brantford General Hospital, and a short drive to highway 403 or 24.The main floor features a bright, functional eat in kitchen with abundant cupboard space, 12mm bevelled laminate flooring, primary bedroom, second bedroom, and a 3 piece washroom. Finished basement contains a recreation room, storage room, laundry room and a cold cellar. The loft contains a bonus room that would be ideal for a den or office, third bedroom or simply for more storage. A beautiful large brand new deck off the kitchen overlooks the well manicured yard and gardens and is ideal for summertime entertaining or relaxing in the evenings. The covered front porch is perfect for morning coffee or for winding down after work. Roof was replaced in 2018, eavestroughs are new and most windows have been replaced and have a lifetime transferable warranty. This home has been meticulously cared for through three generations and pride of ownership shows throughout.
Home overview
- Cooling Central air
- Heat type Forced air, natural gas
- Pets allowed (y/n) No
- Sewer/ septic Sewer (municipal)
- Construction materials Brick
- Foundation Concrete block
- Roof Asphalt shing
- # garage spaces 1
- # parking spaces 4
- Has garage (y/n) Yes
- Parking desc Detached garage
- # full baths 1
- # total bathrooms 1.0
- # of above grade bedrooms 2
- # of rooms 10
- Appliances Dishwasher, dryer, refrigerator, stove, washer
- Has fireplace (y/n) Yes
- Laundry information In basement
- Interior features None
- County Brantford
- Area 2040 - terrace hill/e & n wards
- Water source Municipal-metered
- Zoning description Nlr
- Elementary school Holy cross/central
- High school Assumption/pauline johnson
- Lot desc Urban, hospital, schools, shopping nearby
- Lot dimensions 46 x 134.66
- Approx lot size (range) 0 - 0.5
- Basement information Full, finished
- Building size 803
- Mls® # 40776975
- Property sub type Single family residence
- Status Active
- Tax year 2025
- Loft Second
Level: 2nd - Utility Basement
Level: Basement - Recreational room Basement
Level: Basement - Laundry Basement
Level: Basement - Storage Basement
Level: Basement - Bathroom Main
Level: Main - Bedroom Main
Level: Main - Living room Main
Level: Main - Primary bedroom Main
Level: Main - Eat in kitchen Main
Level: Main
- Listing type identifier Idx

$-1,413
/ Month

