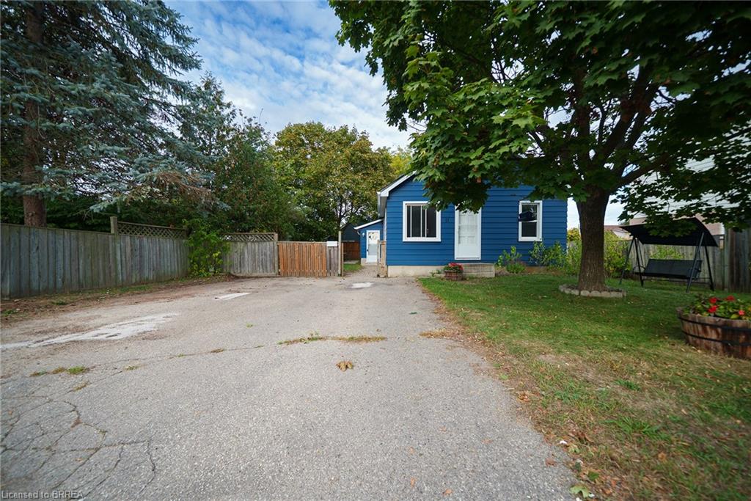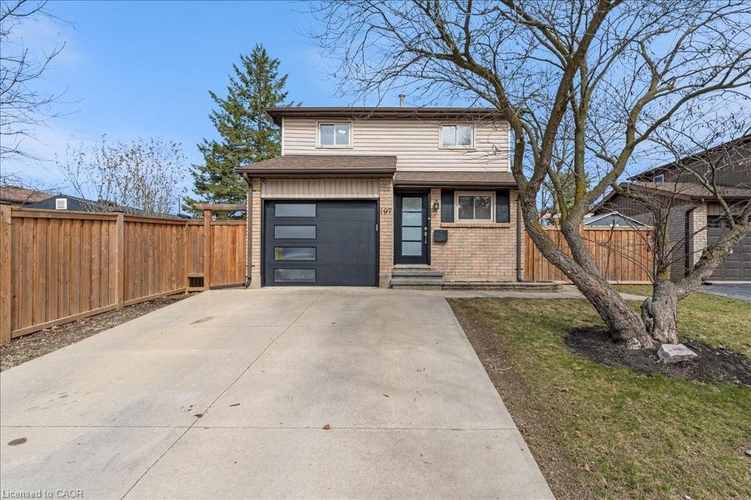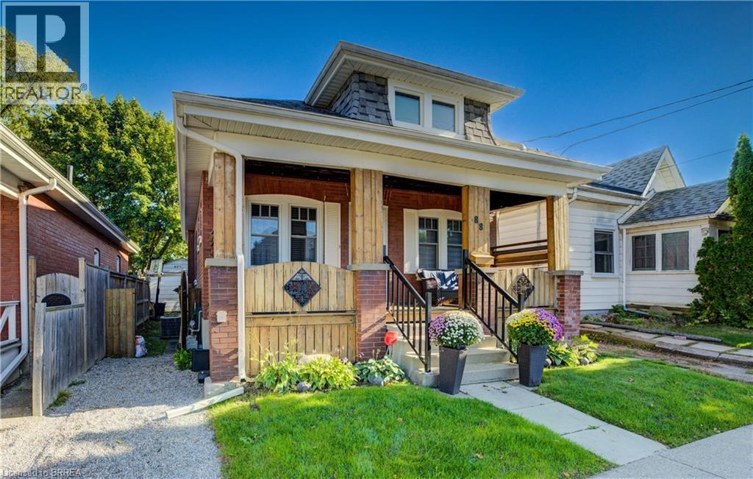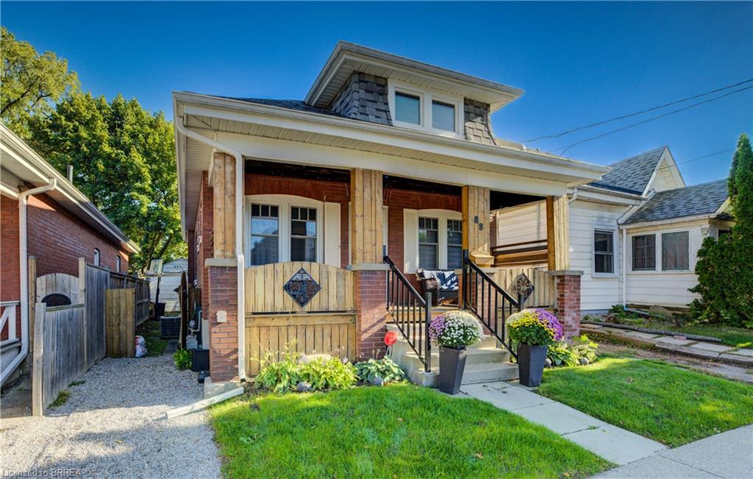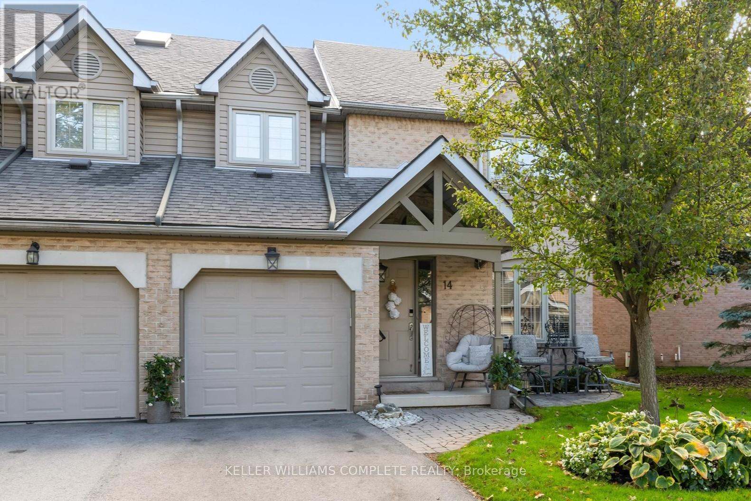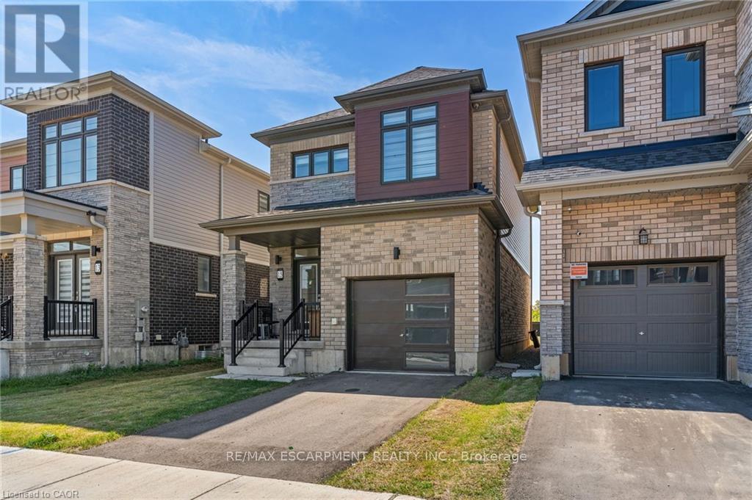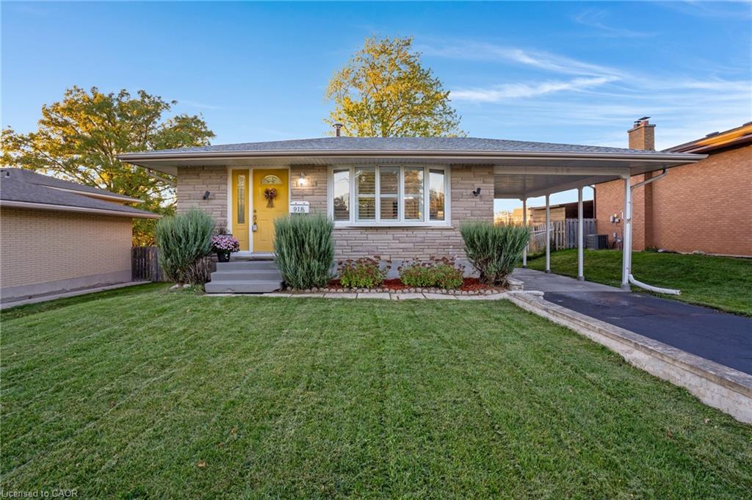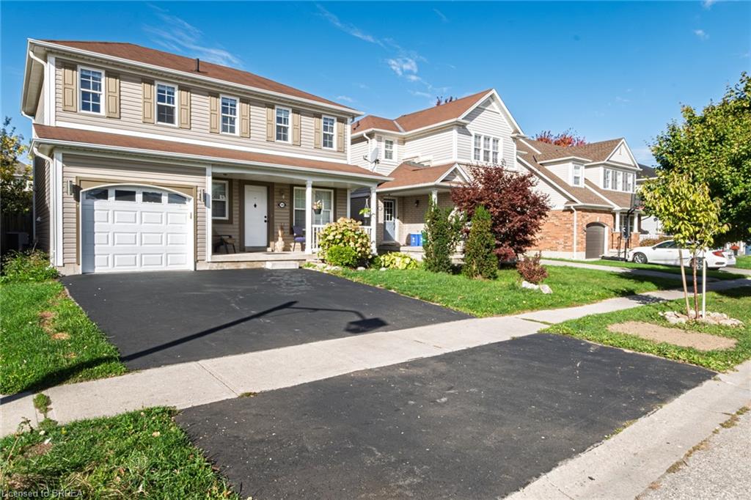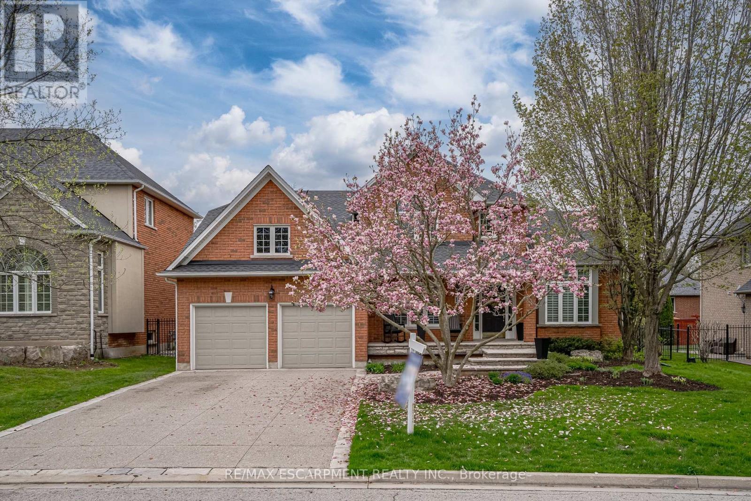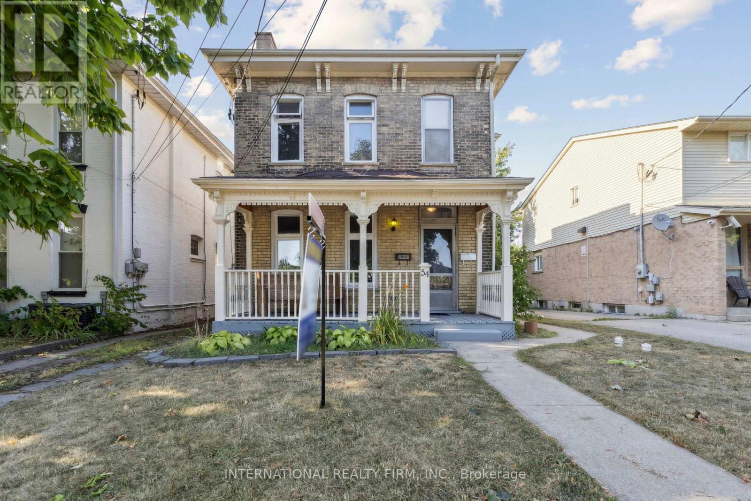- Houseful
- ON
- Brantford
- Shellard Lane
- 190 Osborn Ave
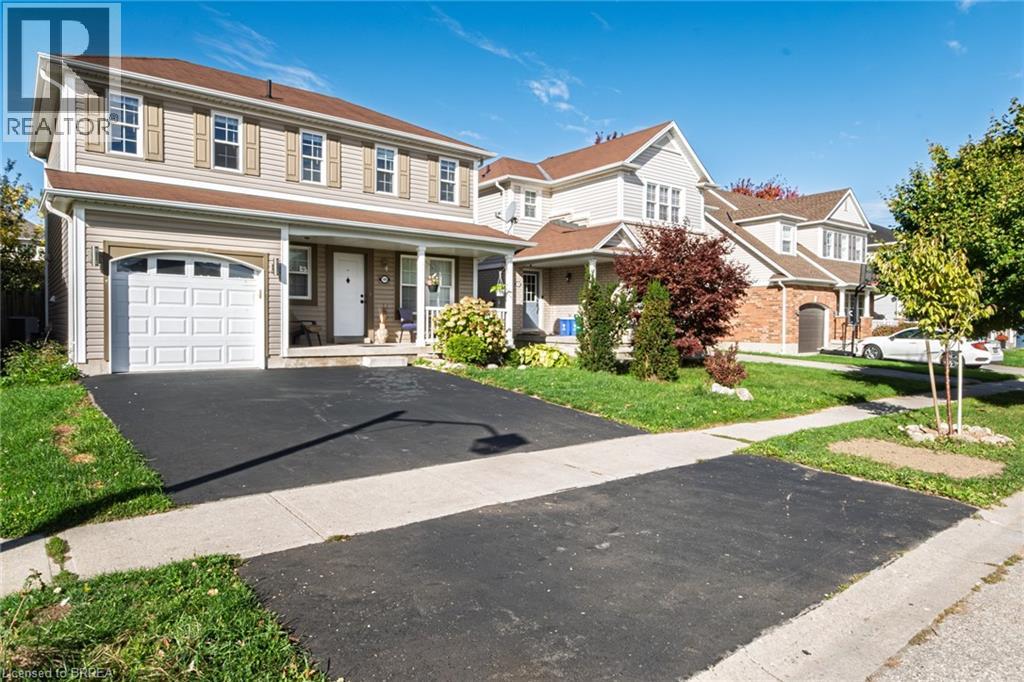
Highlights
Description
- Home value ($/Sqft)$532/Sqft
- Time on Housefulnew 5 hours
- Property typeSingle family
- Style2 level
- Neighbourhood
- Median school Score
- Mortgage payment
Welcome to this spacious 3-bedroom, 3-bathroom home offering comfort, style, and versatility. The updated kitchen features beautiful quartz countertops and modern finishes, perfect for both everyday living and entertaining. Enjoy relaxing on the covered front porch or hosting gatherings on the large back deck overlooking a generous backyard complete with a storage shed. Inside, the home is bright and inviting, with multiple windows and updated lighting throughout. A double-wide driveway provides ample parking, along with a single-car garage. The garage includes a separate entrance leading to a fully finished basement, featuring its own kitchen, bathroom, laundry, living room, and den — an excellent option for extended family, guests, or potential rental income. Additional highlights include a natural gas furnace and fireplace, water softener, and multiple sets of appliances included. Ideally located close to parks, schools, and shopping, this property combines modern updates with functional living spaces both upstairs and down. (id:63267)
Home overview
- Cooling Central air conditioning
- Heat source Natural gas
- Heat type Forced air
- Sewer/ septic Municipal sewage system
- # total stories 2
- # parking spaces 3
- Has garage (y/n) Yes
- # full baths 2
- # half baths 1
- # total bathrooms 3.0
- # of above grade bedrooms 3
- Has fireplace (y/n) Yes
- Community features School bus
- Subdivision 2068 - shellard lane
- Lot size (acres) 0.0
- Building size 1383
- Listing # 40778341
- Property sub type Single family residence
- Status Active
- Primary bedroom 5.664m X 5.867m
Level: 2nd - Bedroom 3.048m X 3.886m
Level: 2nd - Bedroom 3.048m X 3.48m
Level: 2nd - Bathroom (# of pieces - 4) 3.175m X 1.499m
Level: 2nd - Bathroom (# of pieces - 3) 3.175m X 0.94m
Level: Basement - Laundry 3.505m X 1.575m
Level: Basement - Den 2.87m X 2.616m
Level: Basement - Kitchen 2.972m X 2.769m
Level: Basement - Other 2.896m X 2.997m
Level: Main - Kitchen 4.242m X 2.87m
Level: Main - Living room 4.674m X 4.547m
Level: Main - Bathroom (# of pieces - 2) 1.346m X 1.626m
Level: Main
- Listing source url Https://www.realtor.ca/real-estate/28994684/190-osborn-avenue-brantford
- Listing type identifier Idx

$-1,961
/ Month

