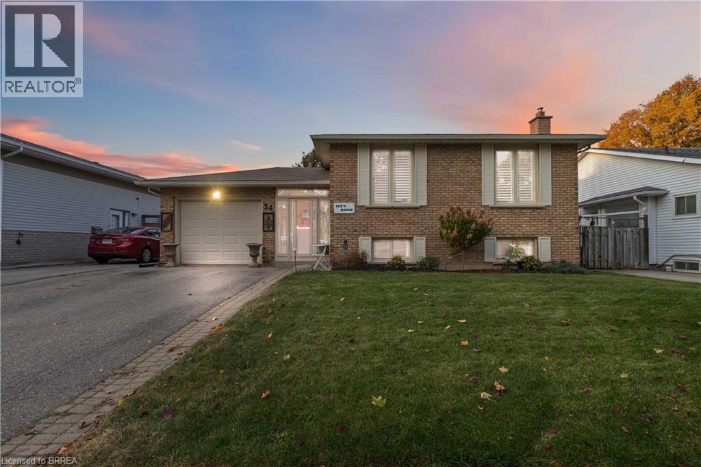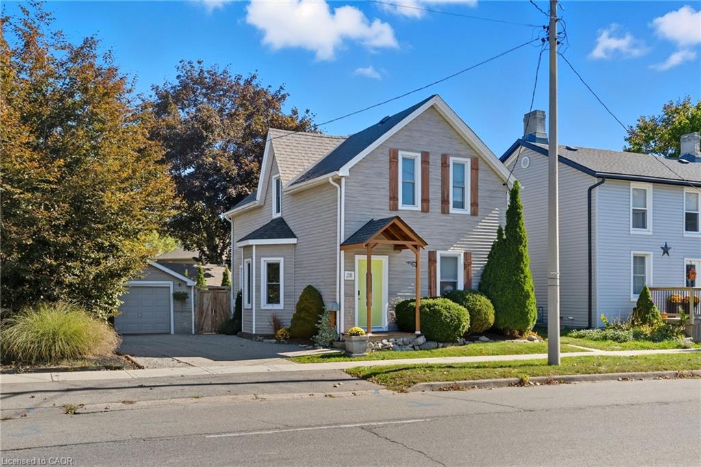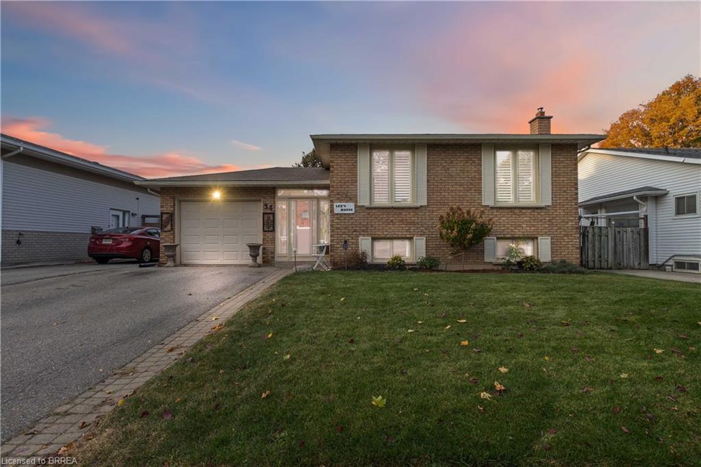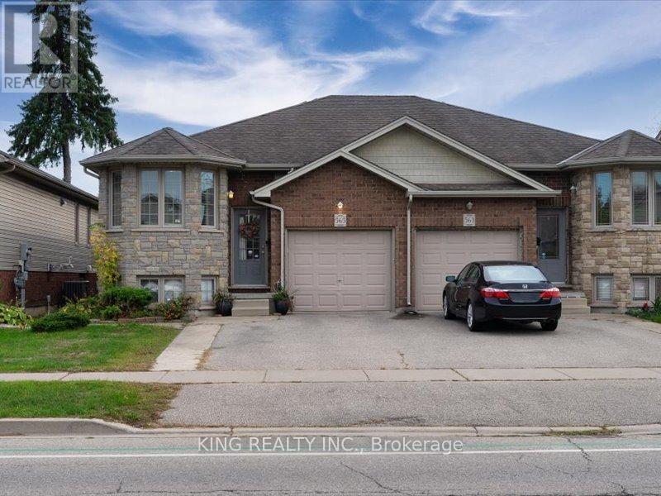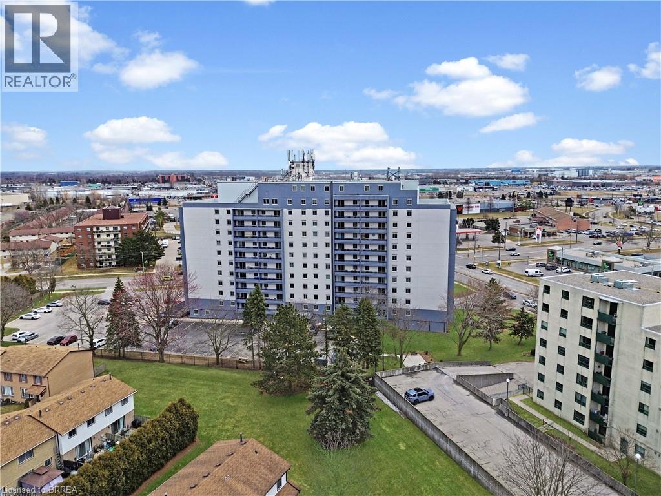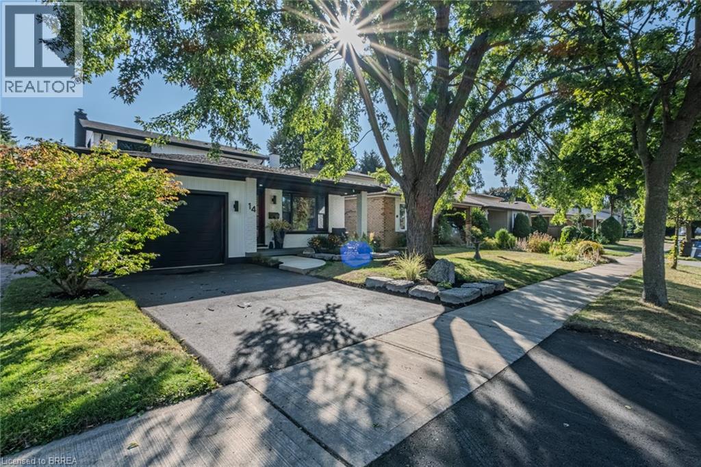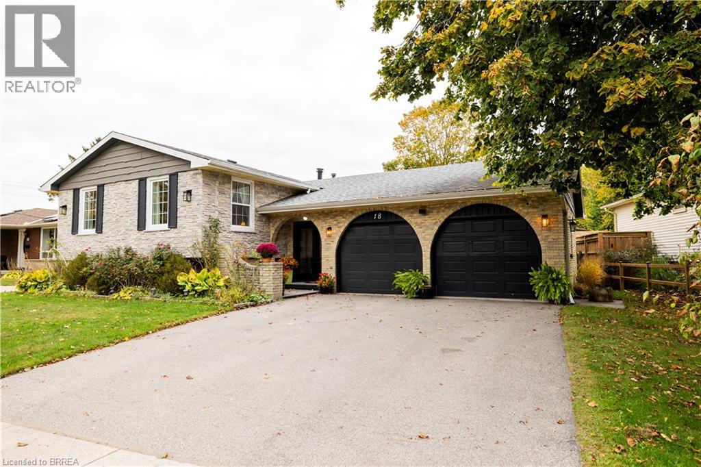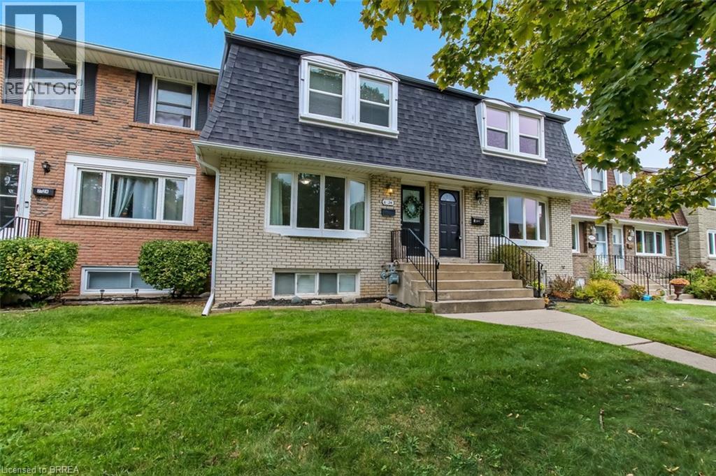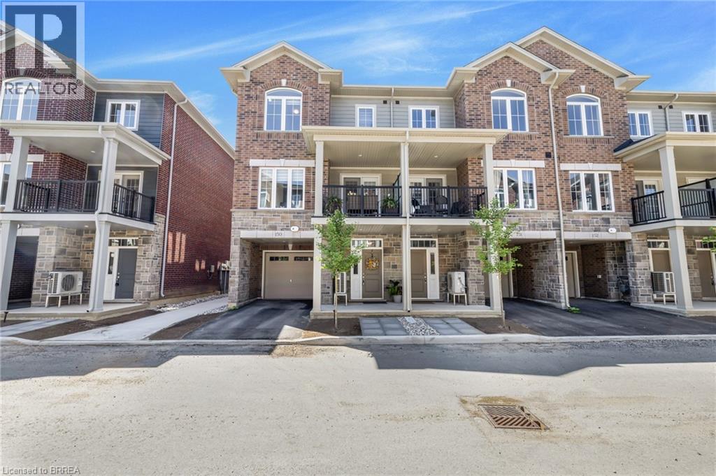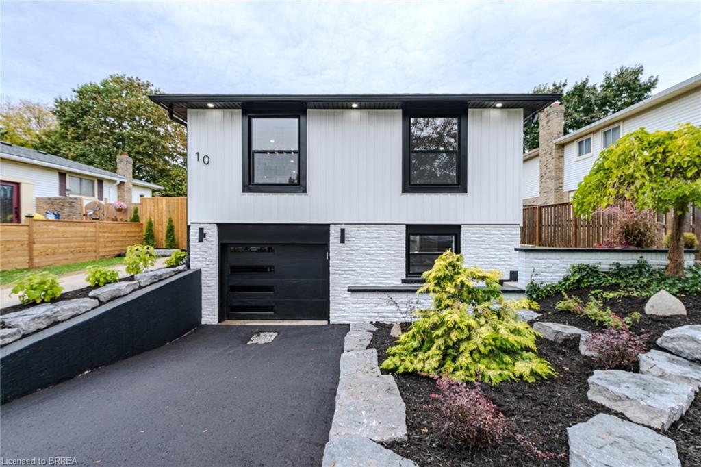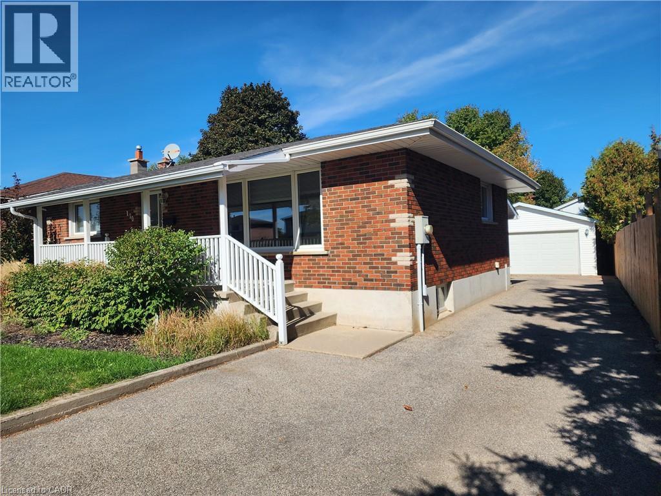- Houseful
- ON
- Brantford
- Brier Park
- 197 Dunsdon St
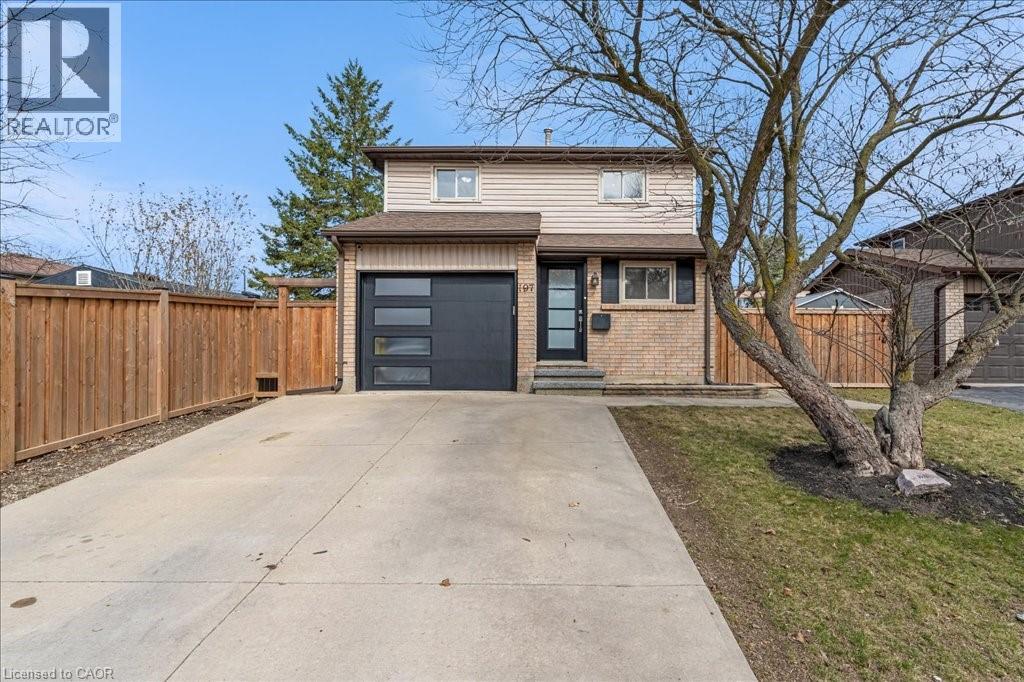
Highlights
Description
- Home value ($/Sqft)$451/Sqft
- Time on Housefulnew 5 days
- Property typeSingle family
- Style2 level
- Neighbourhood
- Median school Score
- Year built1984
- Mortgage payment
Welcome to 197 Dunsdon Street, Brantford — a beautifully updated home nestled in the desirable Briarpark neighbourhood. This property combines modern finishes, functional design, and an incredible outdoor retreat, making it the perfect place to call home. Step inside to a bright and inviting main floor featuring a spacious living area, neutral tones, and large windows that fill the space with natural light. The updated kitchen offers sleek cabinetry, granite countertops, and a convenient layout ideal for everyday living and entertaining. The home features three bedrooms and two full bathrooms, including a comfortable primary bedroom with generous closet space. The fully finished lower level provides additional living area, perfect for a family room, home office, or guest suite. Outside, enjoy your own private oasis with a beautiful in-ground pool, relaxing hot tub, and composite deck with built-in lighting — ideal for entertaining or unwinding after a long day. The landscaped yard and fully fenced lot provide both privacy and curb appeal. Located in a sought-after north-end neighbourhood, this home is close to excellent schools, parks, shopping, and all amenities. Easy access to major routes makes commuting simple and convenient. Move-in ready and designed for comfort and style — 197 Dunsdon Street is a home you’ll be proud to own. (id:63267)
Home overview
- Cooling Central air conditioning
- Heat source Natural gas
- Heat type Forced air
- Has pool (y/n) Yes
- Sewer/ septic Municipal sewage system
- # total stories 2
- # parking spaces 3
- Has garage (y/n) Yes
- # full baths 2
- # total bathrooms 2.0
- # of above grade bedrooms 3
- Subdivision 2011 - cedarland
- Lot size (acres) 0.0
- Building size 1385
- Listing # 40777291
- Property sub type Single family residence
- Status Active
- Bedroom 2.845m X 2.438m
Level: 2nd - Bathroom (# of pieces - 4) 1.626m X 2.769m
Level: 2nd - Bedroom 2.896m X 3.505m
Level: 2nd - Primary bedroom 3.912m X 2.997m
Level: 2nd - Family room 5.664m X 5.055m
Level: Basement - Bathroom (# of pieces - 3) 1.219m X 2.692m
Level: Basement - Living room / dining room 6.782m X 3.2m
Level: Main - Kitchen 3.429m X 4.851m
Level: Main
- Listing source url Https://www.realtor.ca/real-estate/28994920/197-dunsdon-street-brantford
- Listing type identifier Idx

$-1,667
/ Month

