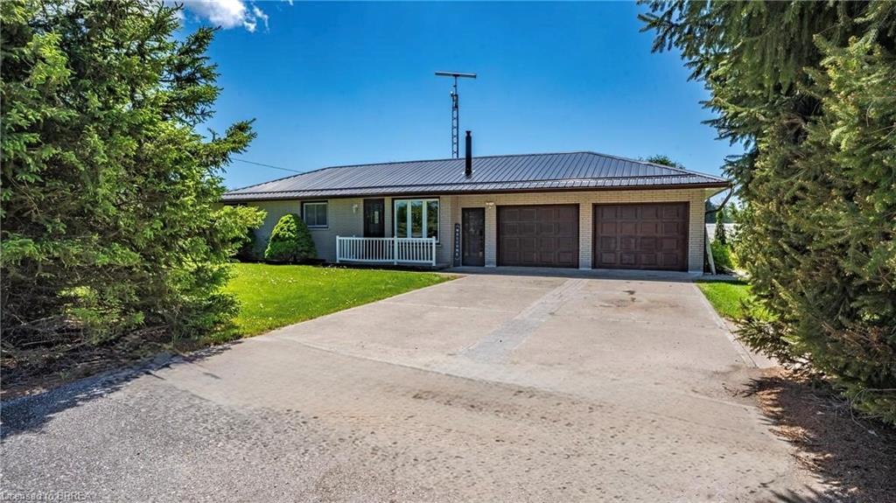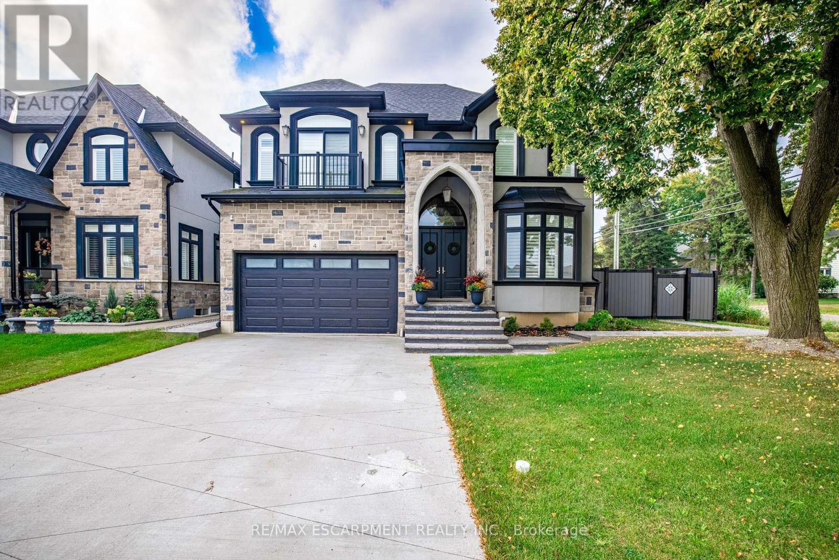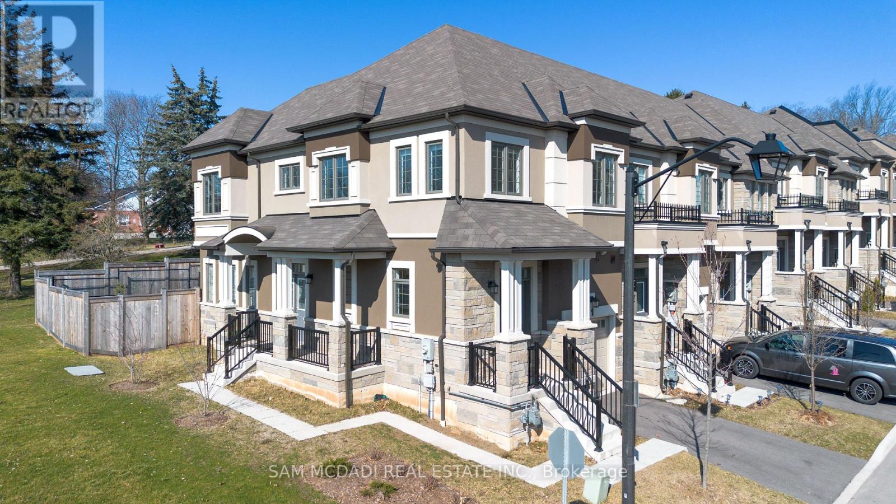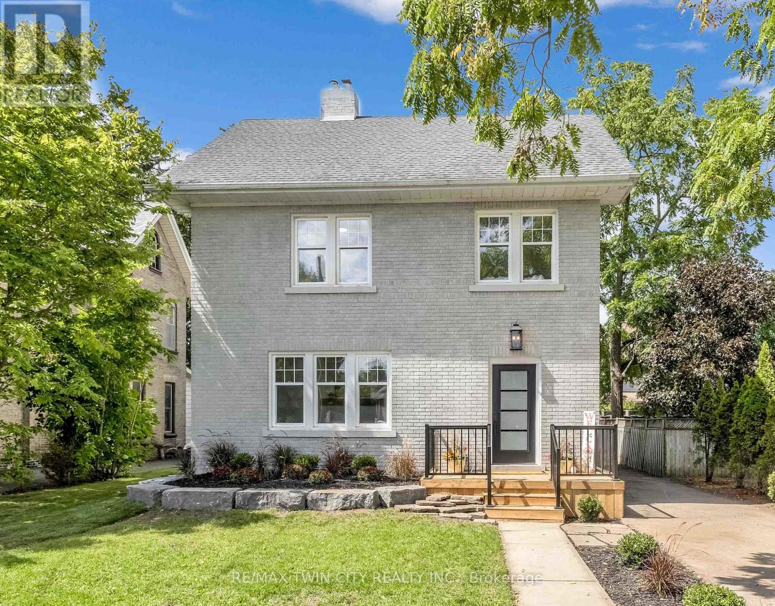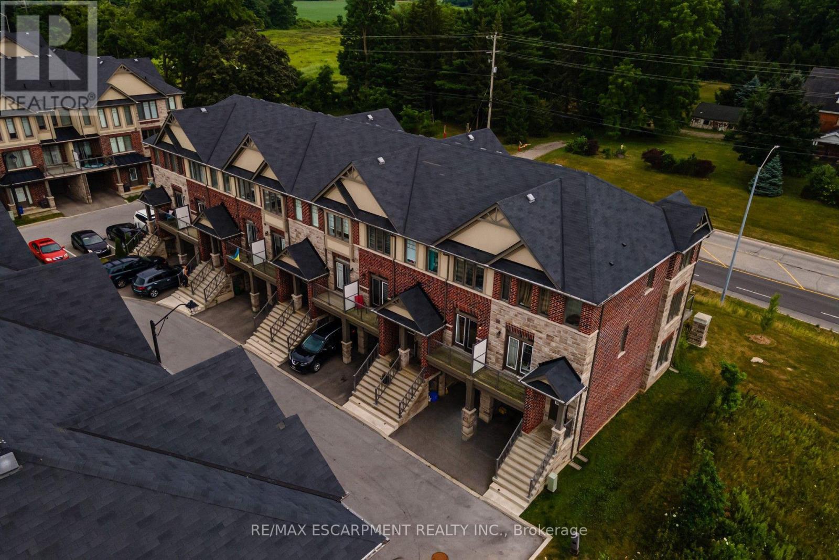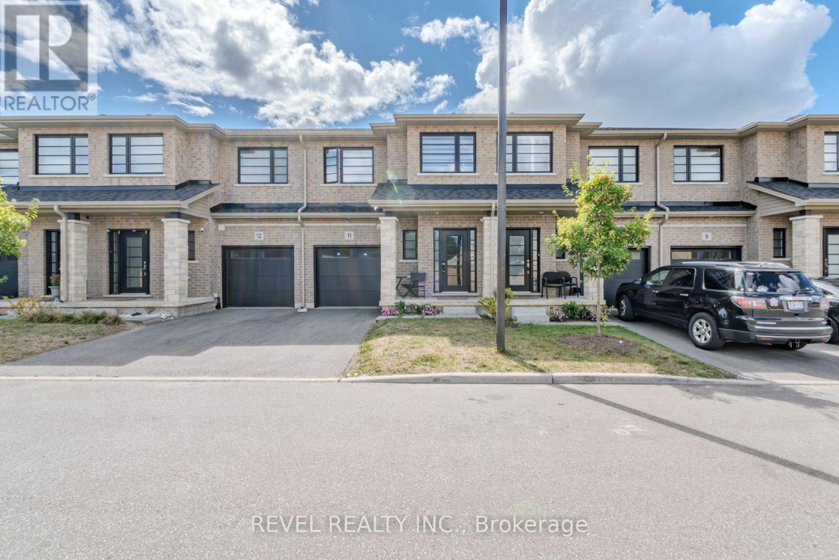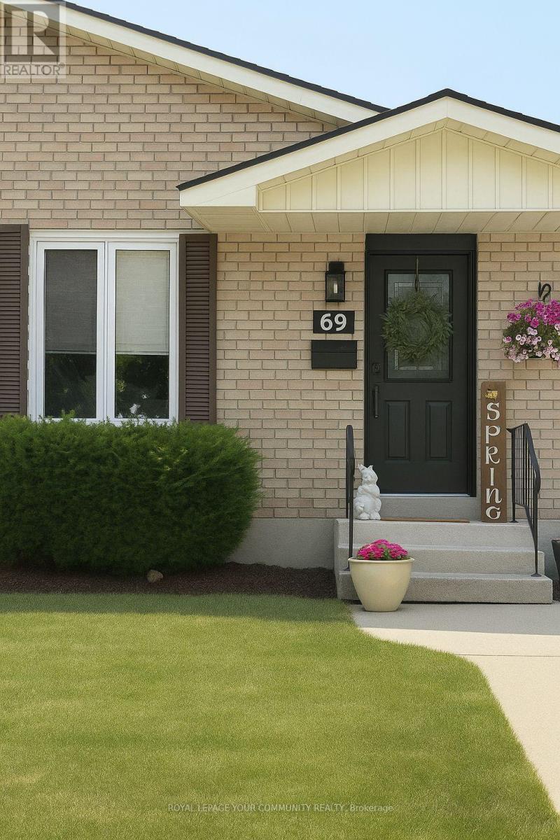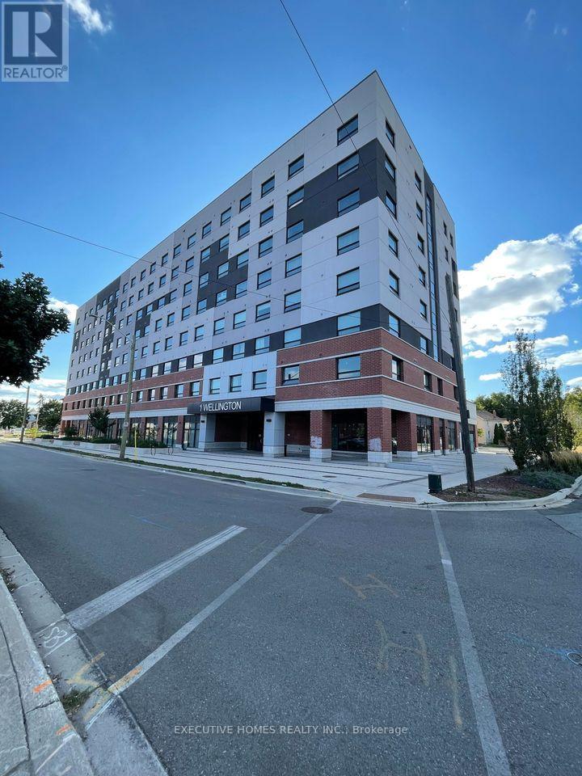- Houseful
- ON
- Brantford
- Shellard Lane
- 198 Wilmot Rd
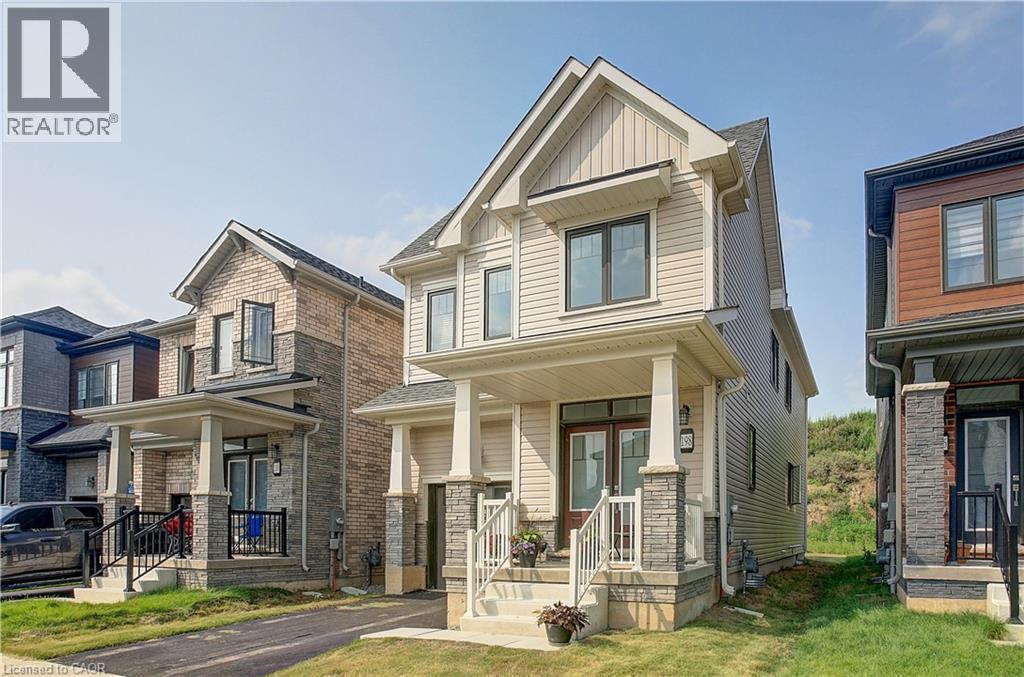
198 Wilmot Rd
198 Wilmot Rd
Highlights
Description
- Home value ($/Sqft)$399/Sqft
- Time on Houseful51 days
- Property typeSingle family
- Style2 level
- Neighbourhood
- Median school Score
- Year built2023
- Mortgage payment
4 Bedroom Newly Built Home – Backs Onto Future Park or School! located in the desirable Empire community! Offering 1,855 sq. ft. of bright, modern living space, this home is designed with comfort and convenience in mind. Step inside to a welcoming entrance that flows into the open-concept kitchen, complete with stainless steel appliances, a large island, and ample counter space—perfect for family meals and entertaining. The separate dining area easily accommodates a full dining set, while the spacious living room offers plenty of room for a sectional and additional seating. From here, patio doors lead to the backyard with no rear neighbours, backing onto a future park or school. Upstairs, you’ll find four generously sized bedrooms, including a luxurious primary suite with a walk-in closet and private ensuite featuring a soaking tub and separate shower—your personal retreat. For added convenience, the laundry room is located on the second floor. The unfinished basement provides endless potential to create additional living space tailored to your needs. Situated in a vibrant community, this home is close to schools, dining, shopping, and parks—offering both convenience and lifestyle. And with a future park or school coming right behind the property, this home is a smart investment for today and tomorrow. ? No rear neighbours – just future green space and community amenities! (id:63267)
Home overview
- Cooling Central air conditioning
- Heat type Forced air
- Sewer/ septic Municipal sewage system
- # total stories 2
- # parking spaces 2
- Has garage (y/n) Yes
- # full baths 2
- # half baths 1
- # total bathrooms 3.0
- # of above grade bedrooms 4
- Community features School bus
- Subdivision 2074 - empire south
- Lot size (acres) 0.0
- Building size 1855
- Listing # 40748746
- Property sub type Single family residence
- Status Active
- Laundry Measurements not available
Level: 2nd - Full bathroom Measurements not available
Level: 2nd - Bedroom 2.845m X 3.353m
Level: 2nd - Bathroom (# of pieces - 4) Measurements not available
Level: 2nd - Primary bedroom 3.962m X 4.572m
Level: 2nd - Bedroom 2.896m X 2.743m
Level: 2nd - Bedroom 3.048m X 3.353m
Level: 2nd - Living room 5.994m X 3.505m
Level: Main - Bathroom (# of pieces - 2) Measurements not available
Level: Main - Kitchen 2.743m X 3.454m
Level: Main - Dining room 3.251m X 3.759m
Level: Main
- Listing source url Https://www.realtor.ca/real-estate/28616888/198-wilmot-road-brantford
- Listing type identifier Idx

$-1,973
/ Month

