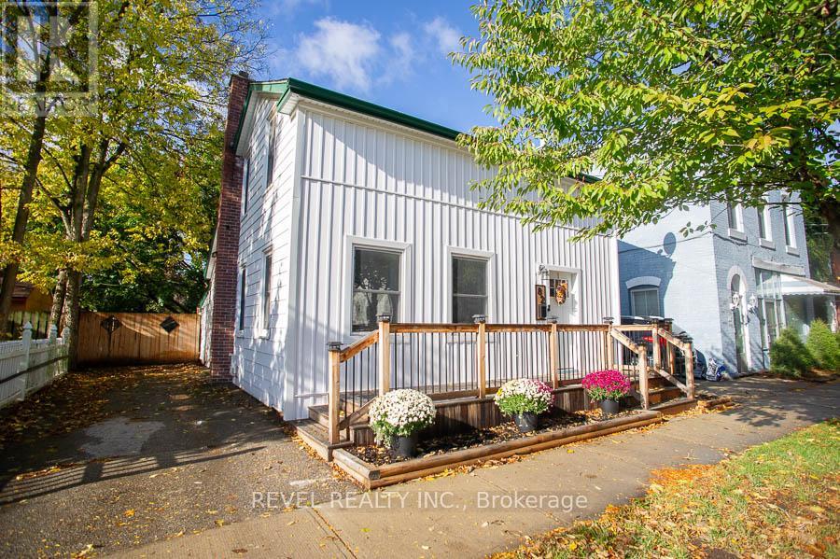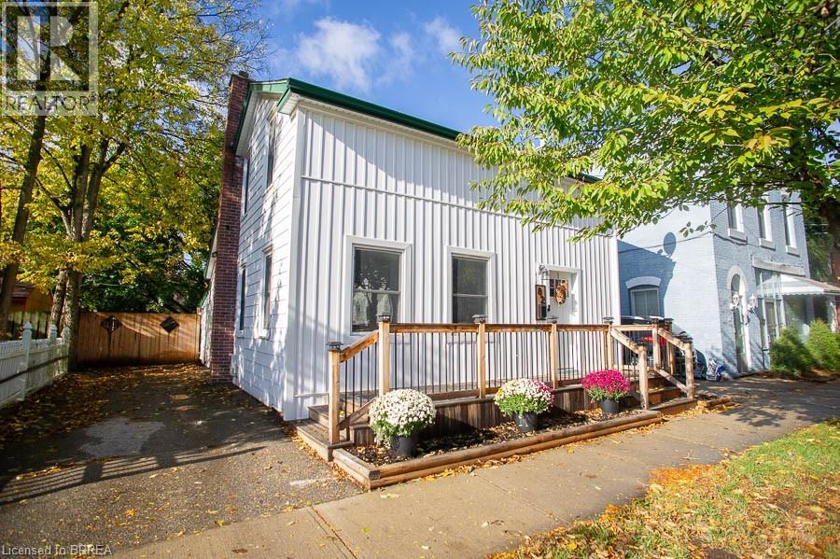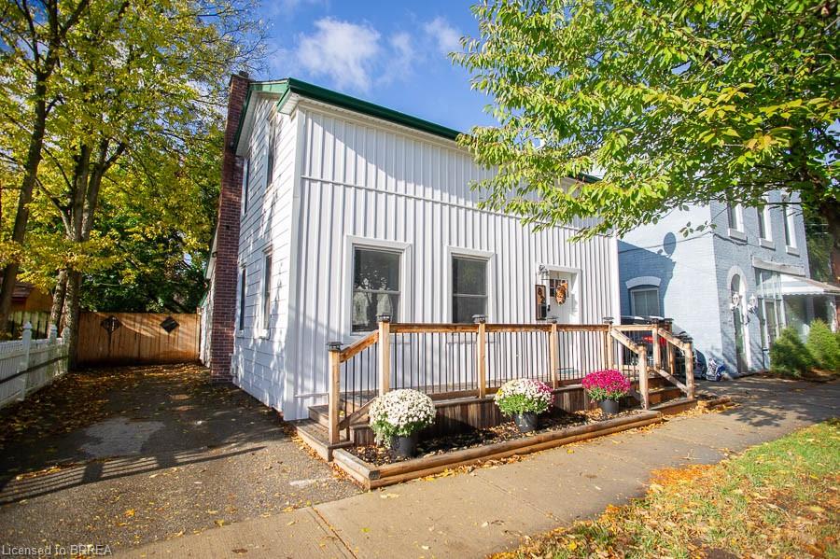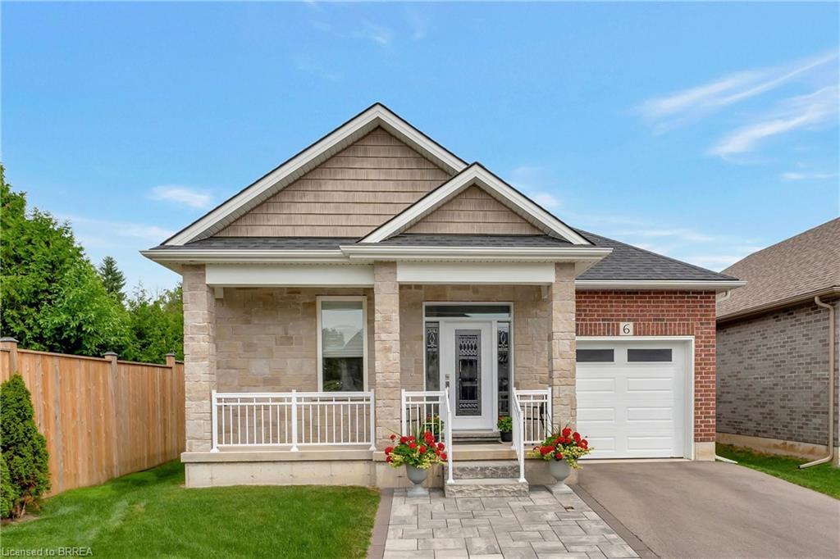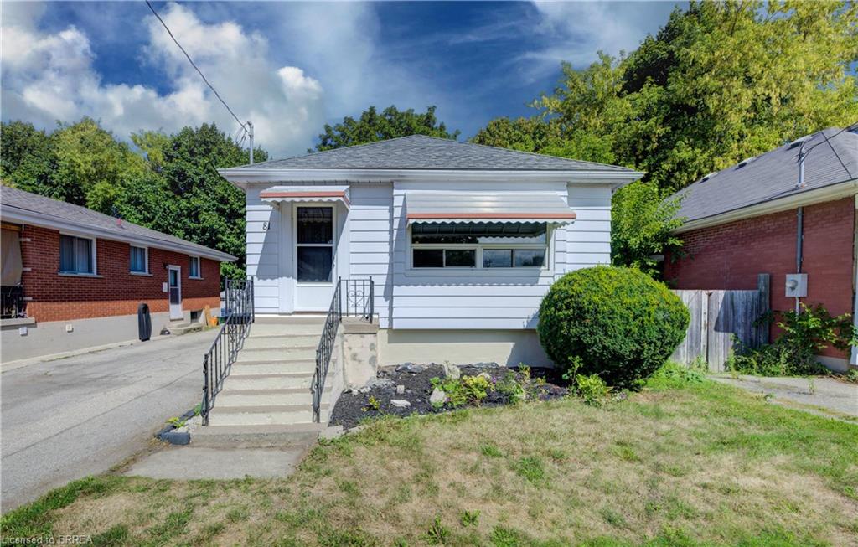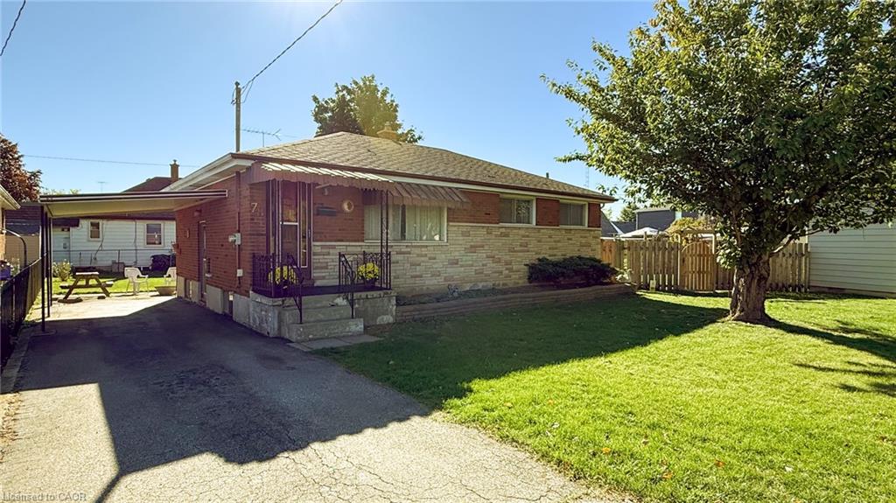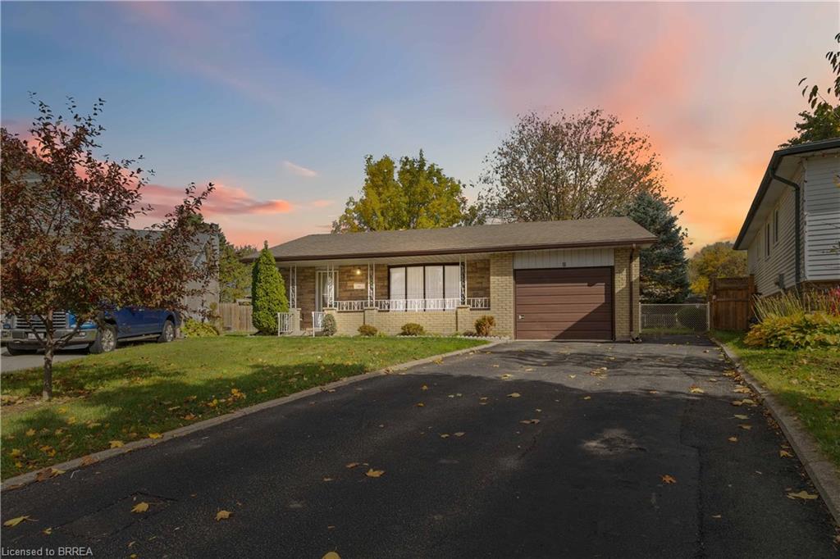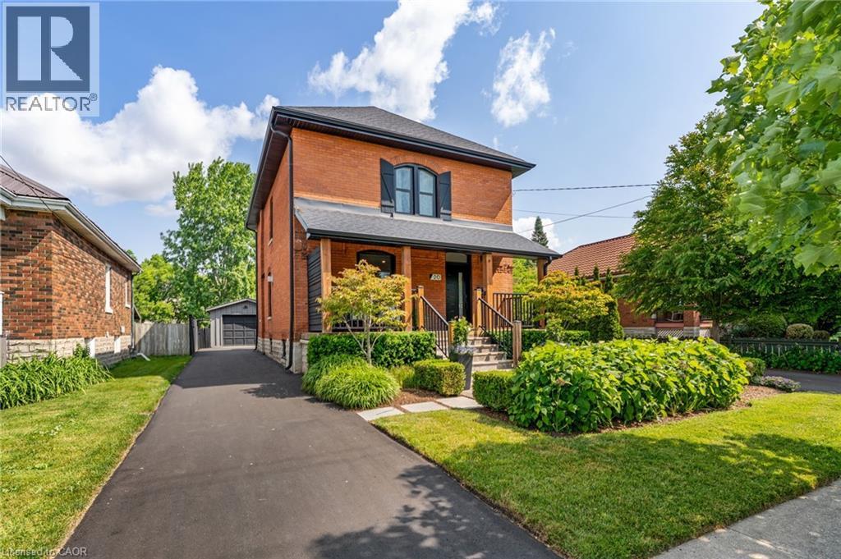
Highlights
Description
- Home value ($/Sqft)$448/Sqft
- Time on Houseful21 days
- Property typeSingle family
- Style2 level
- Neighbourhood
- Median school Score
- Year built1910
- Mortgage payment
Welcome to 20 Alice Street Where Century Charm Meets Modern Comfort!This beautifully restored century home offers over 1,700 sq. ft. of finished living space and is full of character and thoughtful updates. From the moment you arrive, you'll appreciate the charm of the classic front porch perfect for morning coffee or unwinding at the end of the day.Step inside to discover interior finishes that look like they are straight out of a magazine. The spacious living room flows seamlessly into a separate dining area, ideal for hosting family and friends. The updated kitchen features quartz countertops, custom cabinetry, and a built-in bench that adds both style and functionality.With two staircases leading to the upper level, you will find four generously sized bedrooms and a 4-piece bath. The partially finished basement offers a cozy retreat for teens or tweens to relax and hang out.Outside, the backyard is a true escape! With two driveways and a detached garage, there is plenty of parking and storage. Whether you are cooking smores around the firepit, tending to your vegetable garden, or simply enjoying the peaceful setting, this outdoor space is sure to impress. A shed provides extra storage for all your tools and toys. Lovingly decorated and restored from top to bottom, this home is the perfect blend of old-world charm and modern conveniences. Don't miss your chance to see this home, schedule your private viewing today! (id:63267)
Home overview
- Cooling Central air conditioning
- Heat source Natural gas
- Heat type Forced air
- Sewer/ septic Municipal sewage system
- # total stories 2
- # parking spaces 3
- Has garage (y/n) Yes
- # full baths 2
- # total bathrooms 2.0
- # of above grade bedrooms 4
- Subdivision 2041 - terrace hill
- Lot size (acres) 0.0
- Building size 1652
- Listing # 40774675
- Property sub type Single family residence
- Status Active
- Bathroom (# of pieces - 4) 2.819m X 2.743m
Level: 2nd - Primary bedroom 4.623m X 3.632m
Level: 2nd - Bedroom 2.819m X 3.734m
Level: 2nd - Bedroom 2.819m X 2.565m
Level: 2nd - Bedroom 2.819m X 3.429m
Level: 2nd - Family room 6.731m X 3.708m
Level: Basement - Kitchen 4.216m X 3.759m
Level: Main - Bathroom (# of pieces - 3) 2.438m X 1.905m
Level: Main - Dining room 3.81m X 3.404m
Level: Main - Foyer 1.778m X 3.607m
Level: Main - Living room 4.039m X 7.137m
Level: Main
- Listing source url Https://www.realtor.ca/real-estate/28930598/20-alice-street-brantford
- Listing type identifier Idx

$-1,973
/ Month

