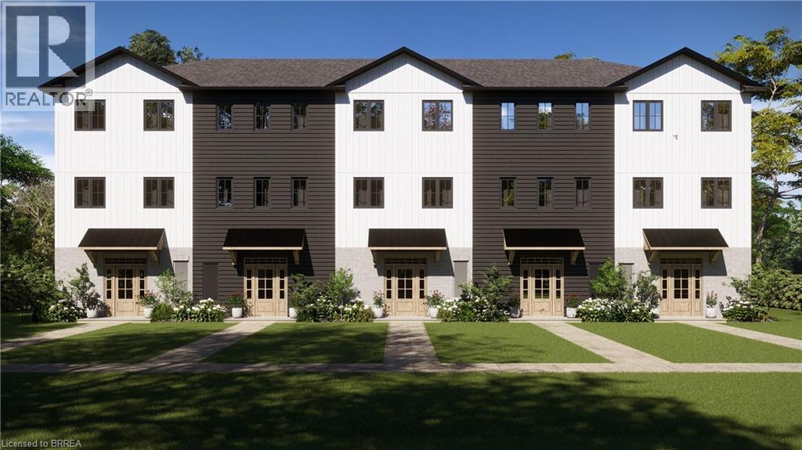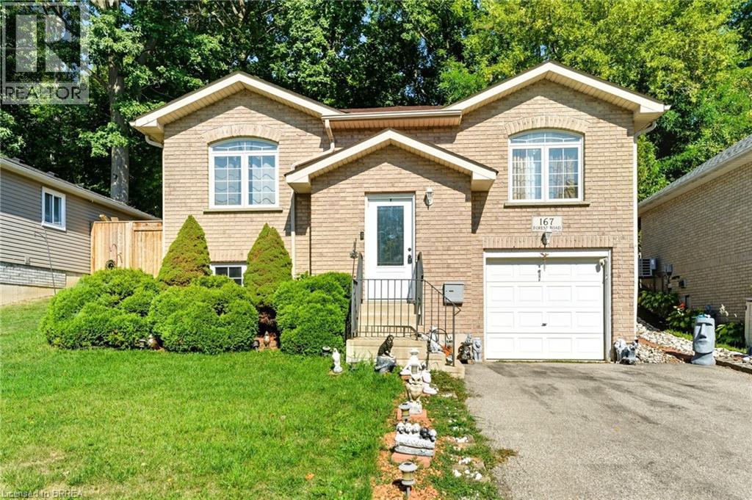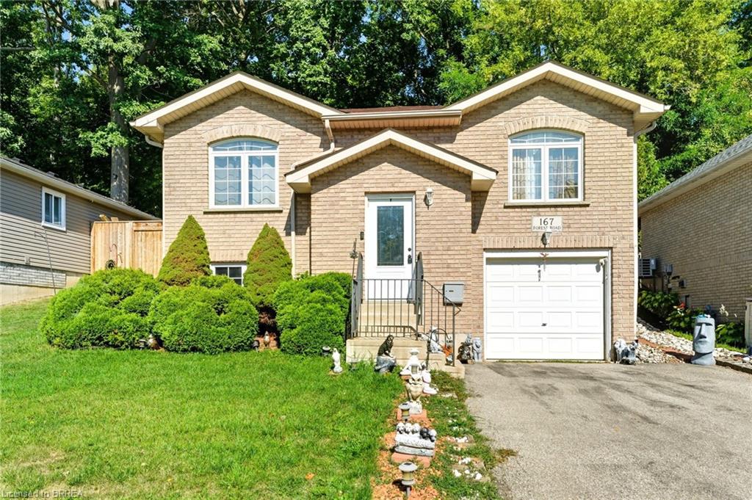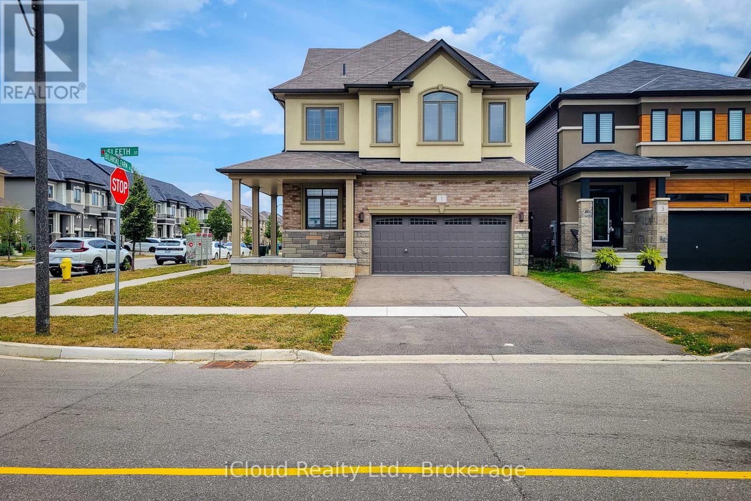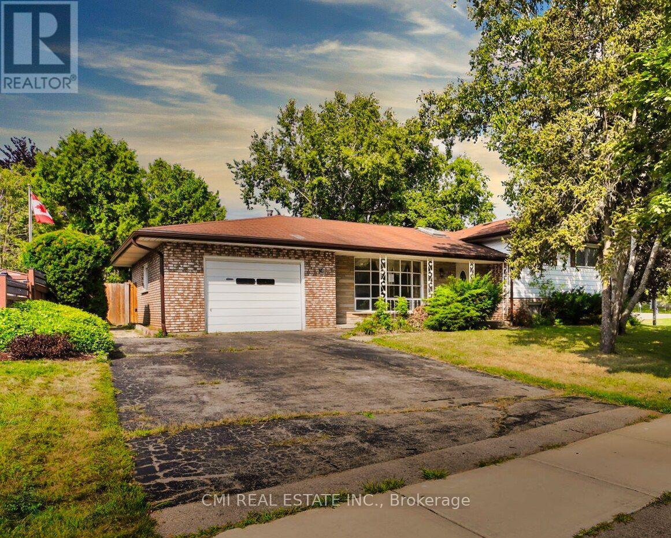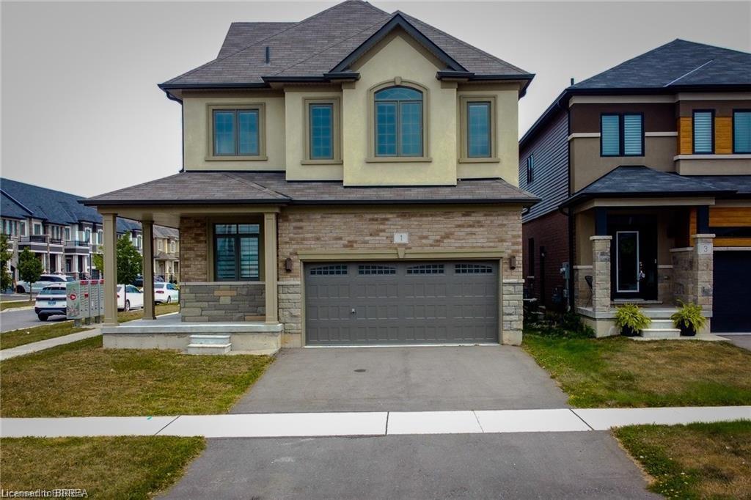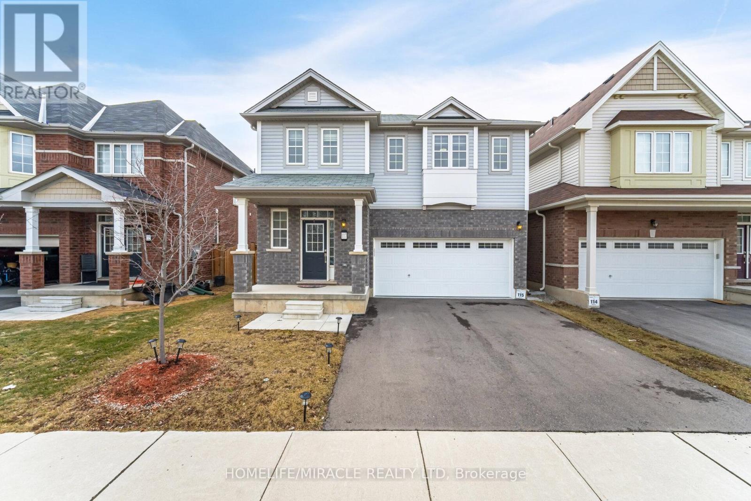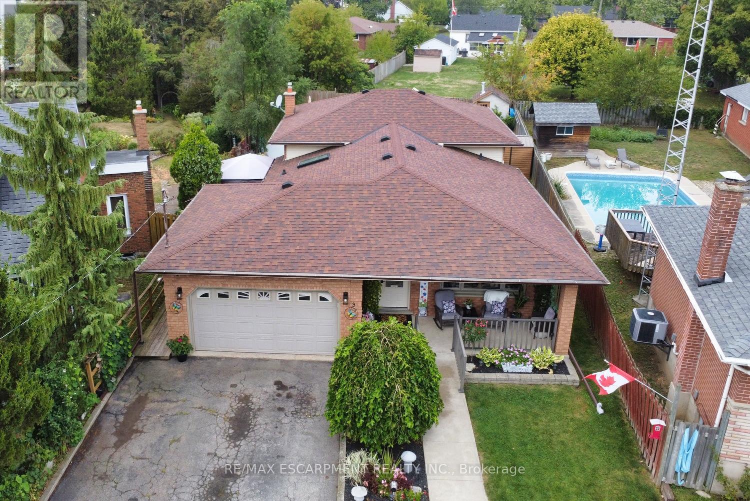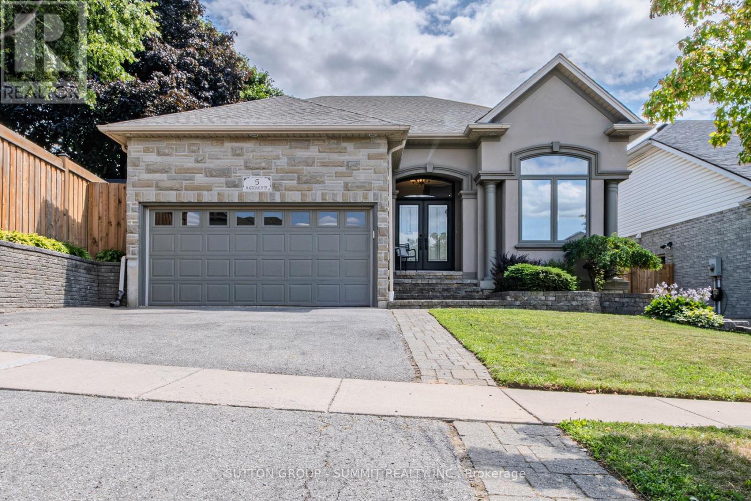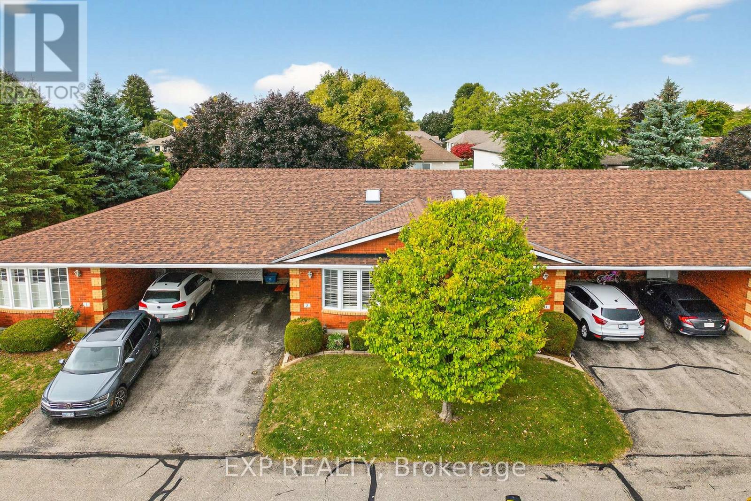- Houseful
- ON
- Brantford
- Echo Place
- 20 Mcconkey Crescent Unit 46
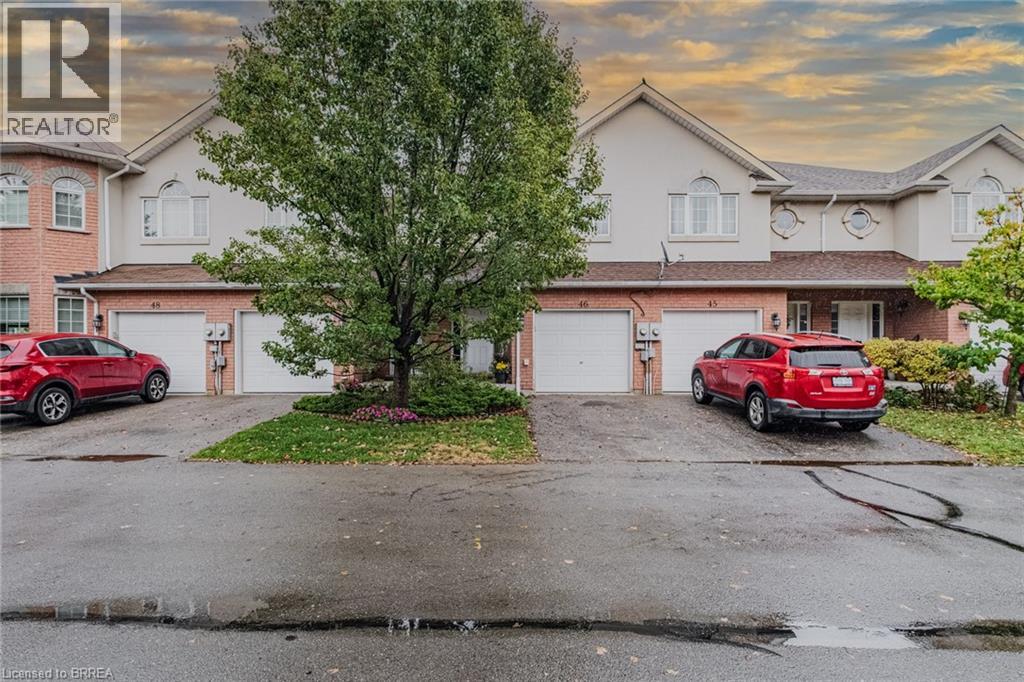
20 Mcconkey Crescent Unit 46
20 Mcconkey Crescent Unit 46
Highlights
Description
- Home value ($/Sqft)$331/Sqft
- Time on Housefulnew 2 hours
- Property typeSingle family
- Style2 level
- Neighbourhood
- Median school Score
- Lot size1,612 Sqft
- Year built2010
- Mortgage payment
Beautiful Freehold Townhome for Sale! This bright and welcoming 2-storey freehold townhome offers 3 bedrooms, 3.5 bathrooms, and a single-car garage. The front entryway leads you to a convenient powder room, inside garage access, and a staircase guiding you to the upper level. The main floor features an open-concept design with a modern kitchen, dining space, and a comfortable living area that flows seamlessly to the fully fenced backyard through sliding patio doors. Upstairs, the primary suite includes a walk-in closet and private 4-piece ensuite. Two more bedrooms, a full bathroom, and an oversized storage room complete the second floor. The fully finished basement adds even more living space with a family room, a full bathroom, a utility/laundry area, and extra storage. Situated close to schools, shopping, Highway 403, and all of Brantford’s amenities, this home combines comfort, convenience, and functionality. Schedule your private tour today! (id:63267)
Home overview
- Cooling Central air conditioning
- Heat source Natural gas
- Heat type Forced air
- Sewer/ septic Municipal sewage system
- # total stories 2
- # parking spaces 1
- Has garage (y/n) Yes
- # full baths 3
- # half baths 1
- # total bathrooms 4.0
- # of above grade bedrooms 3
- Subdivision 2050 - echo place
- Lot dimensions 0.037
- Lot size (acres) 0.04
- Building size 1735
- Listing # 40773894
- Property sub type Single family residence
- Status Active
- Bathroom (# of pieces - 4) 2.591m X 1.499m
Level: 2nd - Bedroom 4.394m X 2.591m
Level: 2nd - Bedroom 3.277m X 2.54m
Level: 2nd - Full bathroom 2.591m X 1.626m
Level: 2nd - Primary bedroom 4.928m X 4.242m
Level: 2nd - Storage 1.778m X 1.702m
Level: Basement - Bathroom (# of pieces - 3) 2.565m X 1.473m
Level: Basement - Utility 2.845m X 2.413m
Level: Basement - Family room 4.978m X 4.191m
Level: Basement - Kitchen 2.946m X 2.489m
Level: Main - Foyer 5.715m X 2.007m
Level: Main - Living room 5.258m X 3.556m
Level: Main - Dining room 2.489m X 2.337m
Level: Main - Bathroom (# of pieces - 2) 2.946m X 1.219m
Level: Main
- Listing source url Https://www.realtor.ca/real-estate/28918060/20-mcconkey-crescent-unit-46-brantford
- Listing type identifier Idx

$-1,533
/ Month

