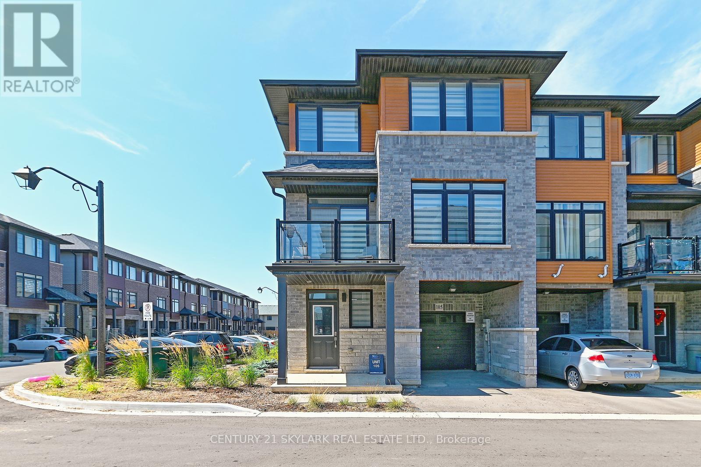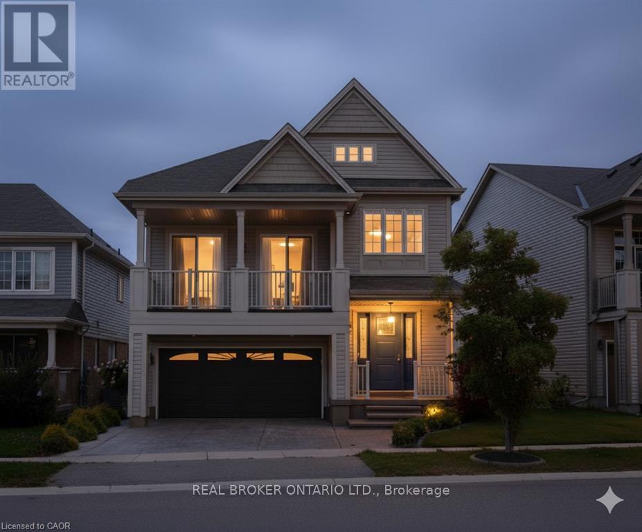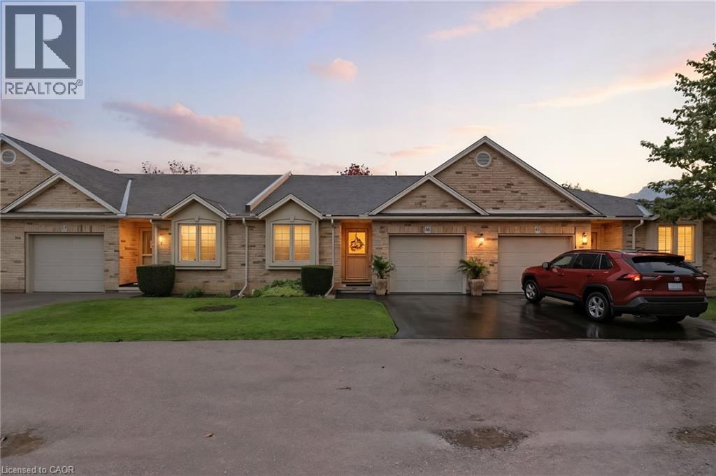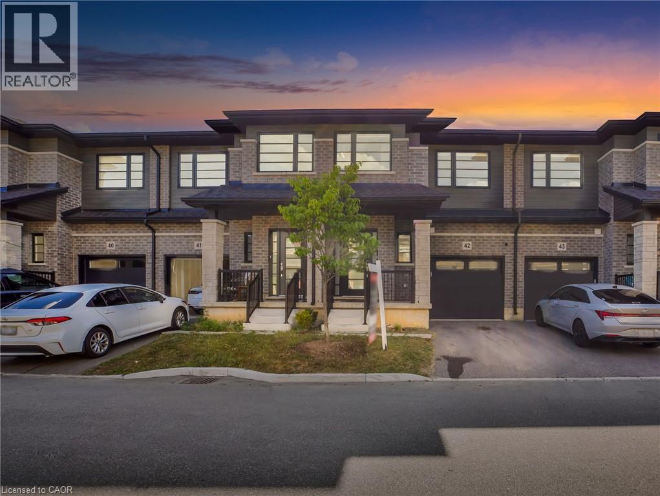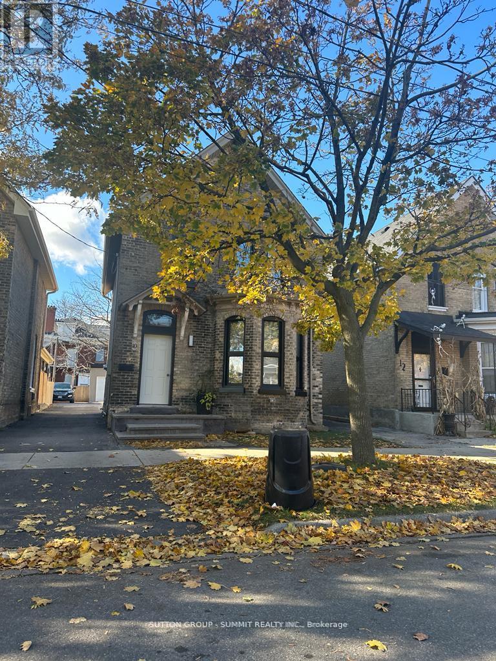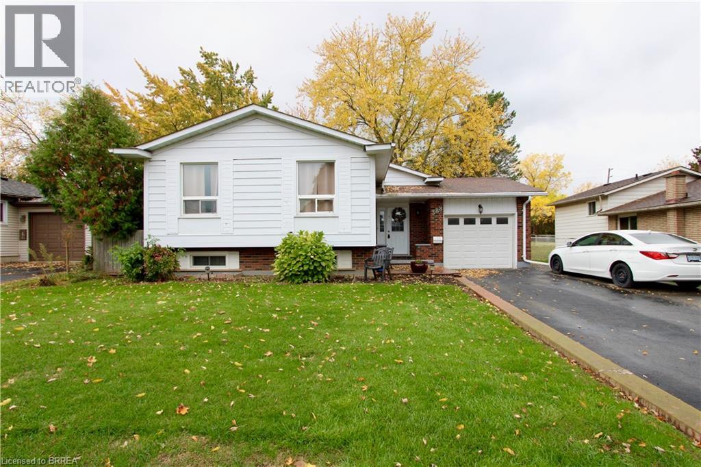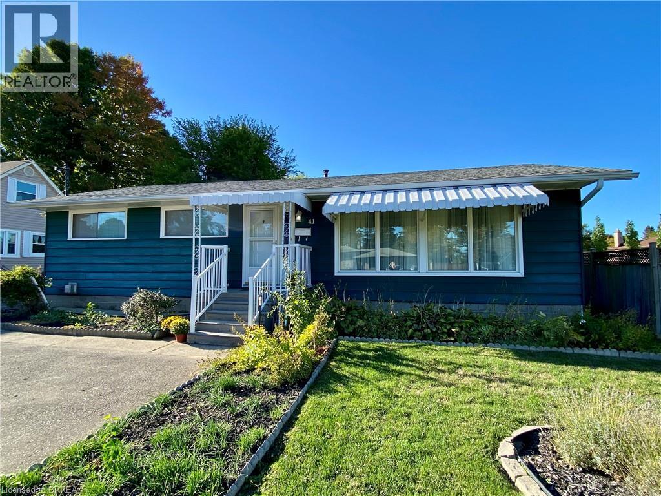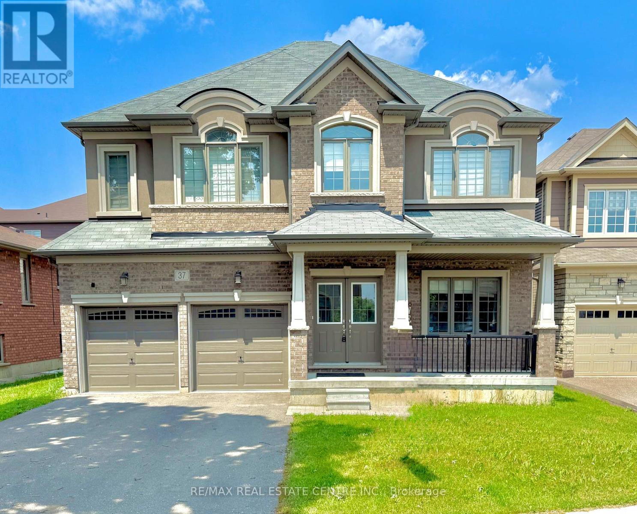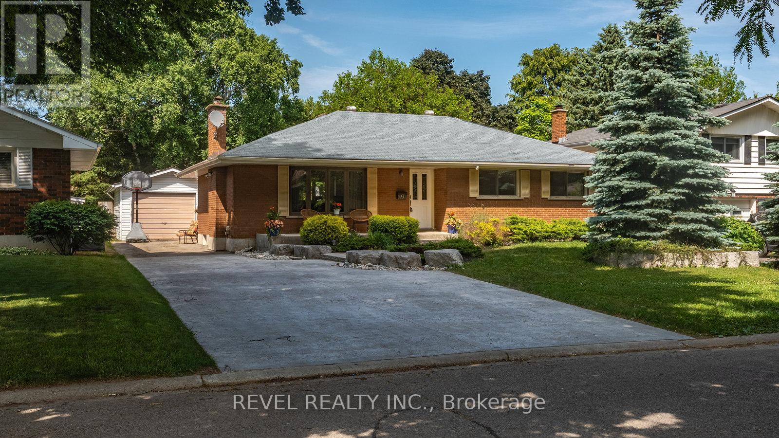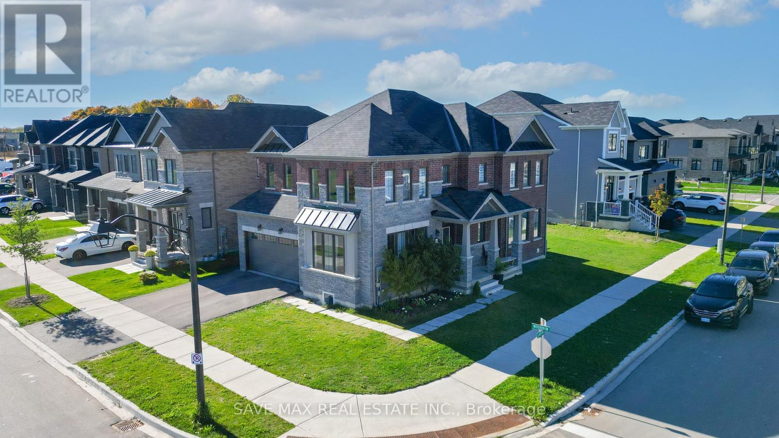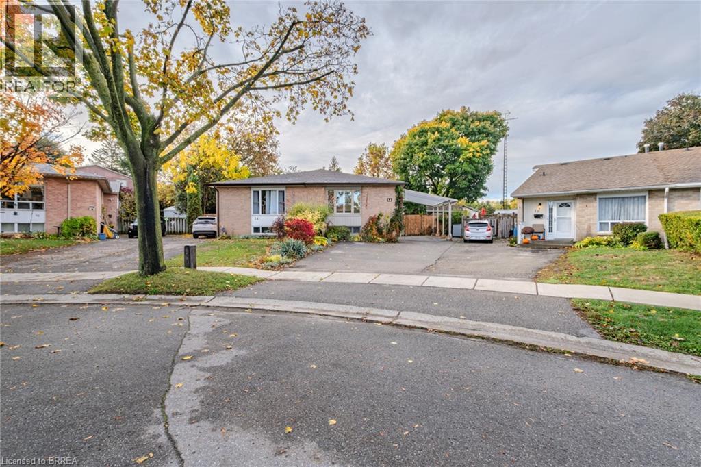- Houseful
- ON
- Brantford
- Echo Place
- 20 Mcconkey Crescent Unit 92
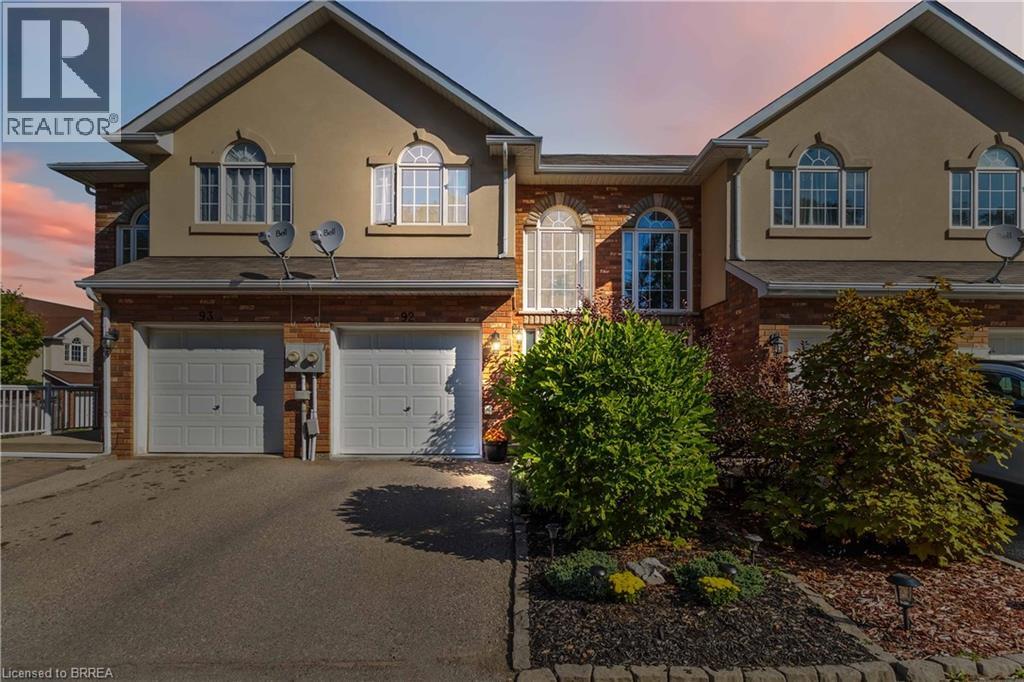
20 Mcconkey Crescent Unit 92
20 Mcconkey Crescent Unit 92
Highlights
Description
- Home value ($/Sqft)$410/Sqft
- Time on Houseful45 days
- Property typeSingle family
- Style2 level
- Neighbourhood
- Median school Score
- Year built2012
- Mortgage payment
Welcome to this immaculate, turnkey, move in-ready end unit townhome w/ spacious main level floor plan featuring a uniquely private back yard and rear deck. The vaulted ceiling foyer with huge window bathes the main level in an abundance of natural light. The main level also features a convenient 2 piece bathroom, garage to inside entry, open concept living/dining and kitchen featuring dark toned cabinetry and modern countertops with backyard access. The 2nd Level offers 3 spacious bedrooms, the star of the show is a generously sized Primary Bedroom featuring full ensuite and walk in closet. Fully finished basement with laminate dark toned floors, laundry and cold room. The Basement was professionally finished by the builder, Basement flooring 2022, Powder room 2019, Second level Washroom 2019. One of the things that makes this unit unique - not only as an end unit with no front yard neighbours - visitor parking right out front but also the back deck and yard are very private, quiet & relaxing! Great location with easy access to highways, a long list of amenities, public transit, schools, parks and so much more! (id:63267)
Home overview
- Cooling Central air conditioning
- Heat source Natural gas
- Heat type Forced air
- Sewer/ septic Municipal sewage system
- # total stories 2
- # parking spaces 2
- Has garage (y/n) Yes
- # full baths 2
- # half baths 1
- # total bathrooms 3.0
- # of above grade bedrooms 3
- Community features High traffic area, quiet area, community centre, school bus
- Subdivision 2050 - echo place
- Lot size (acres) 0.0
- Building size 1631
- Listing # 40766780
- Property sub type Single family residence
- Status Active
- Bedroom 2.54m X 3.099m
Level: 2nd - Primary bedroom 7.899m X 3.124m
Level: 2nd - Full bathroom 2.134m X 2.489m
Level: 2nd - Bedroom 4.394m X 2.489m
Level: 2nd - Bathroom (# of pieces - 4) Measurements not available
Level: 2nd - Storage 2.413m X 2.057m
Level: Basement - Laundry 2.845m X 2.489m
Level: Basement - Recreational room 4.115m X 4.826m
Level: Basement - Dining room 3.556m X 2.489m
Level: Main - Foyer 2.896m X 1.956m
Level: Main - Bathroom (# of pieces - 2) 1.219m X 2.87m
Level: Main - Kitchen 2.184m X 3.023m
Level: Main - Living room 5.207m X 2.616m
Level: Main
- Listing source url Https://www.realtor.ca/real-estate/28836248/20-mcconkey-crescent-unit-92-brantford
- Listing type identifier Idx

$-1,785
/ Month

