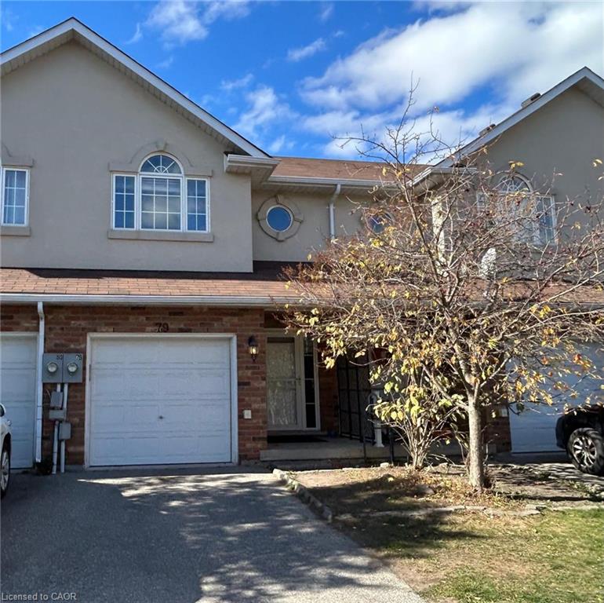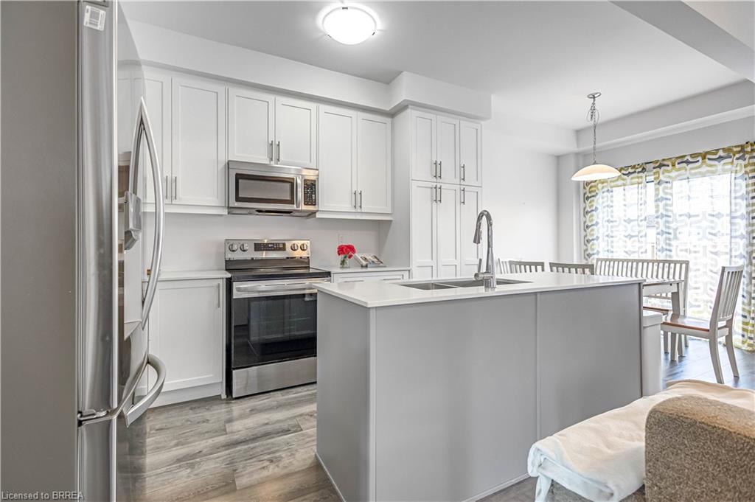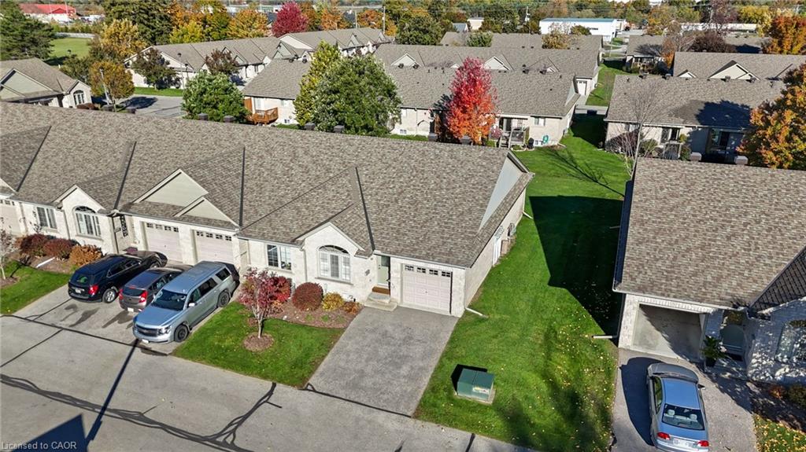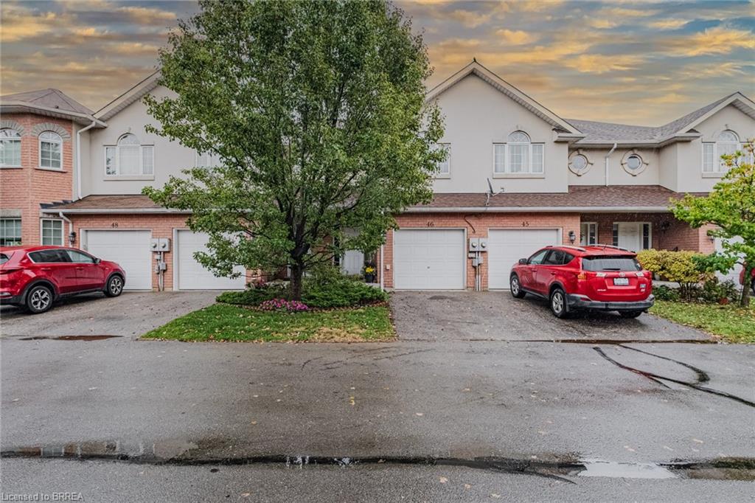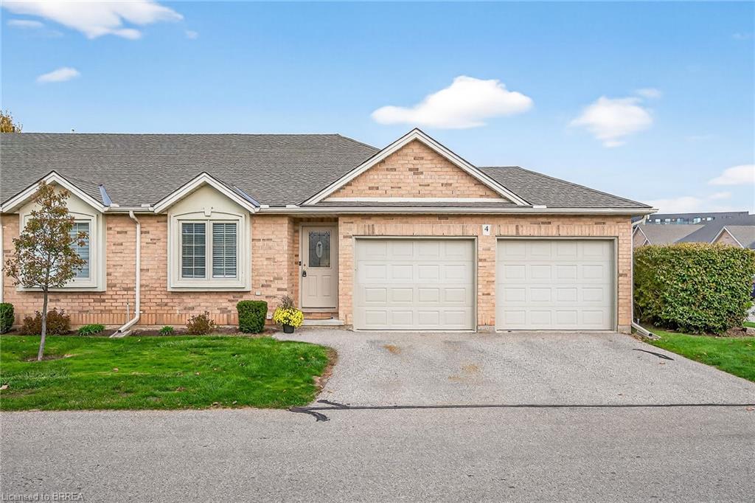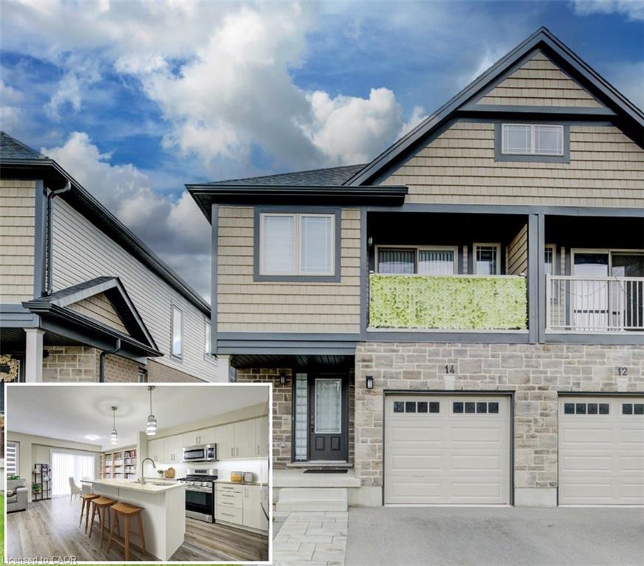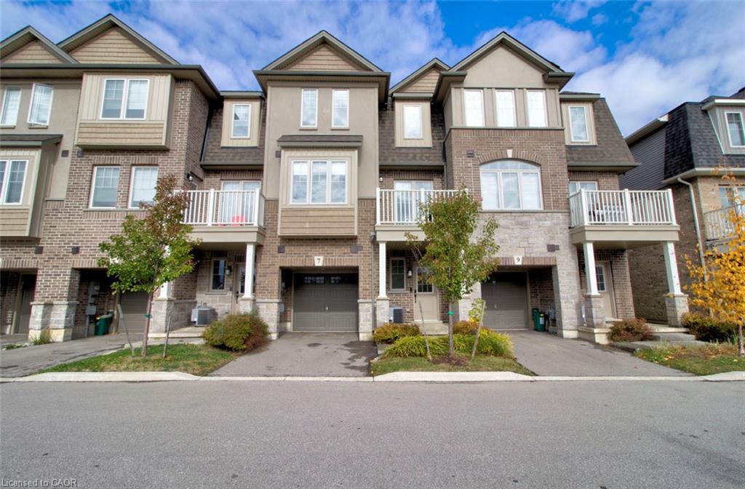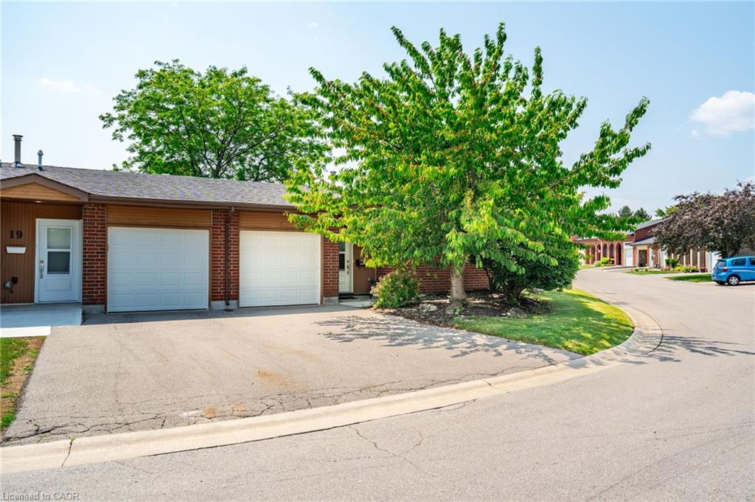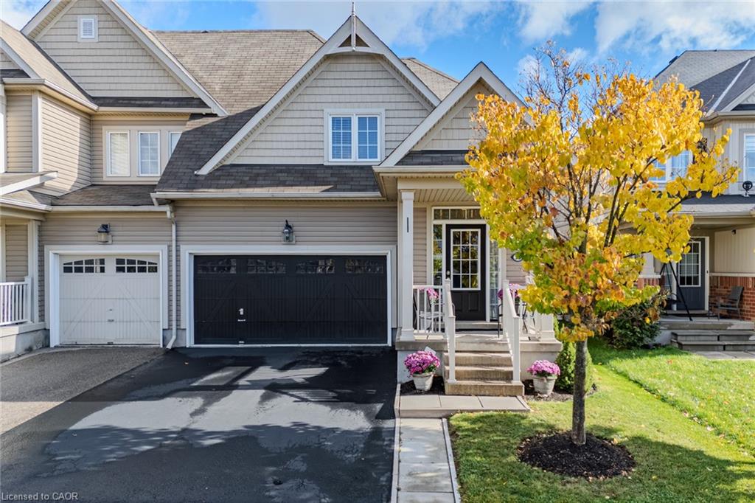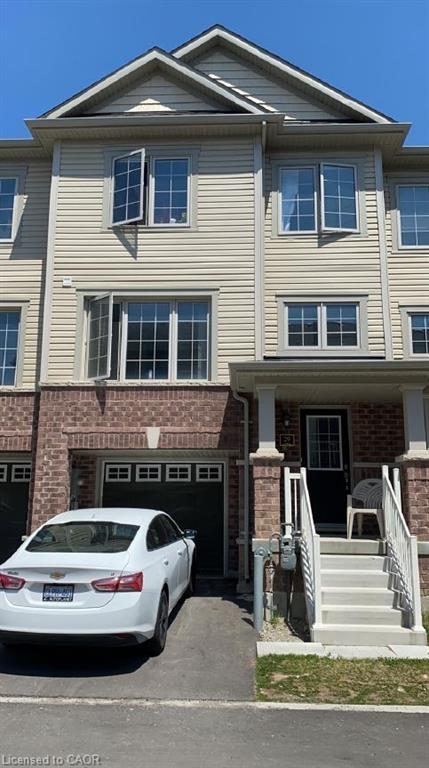- Houseful
- ON
- Brantford
- Shellard Lane
- 21 Diana Avenue Unit 43
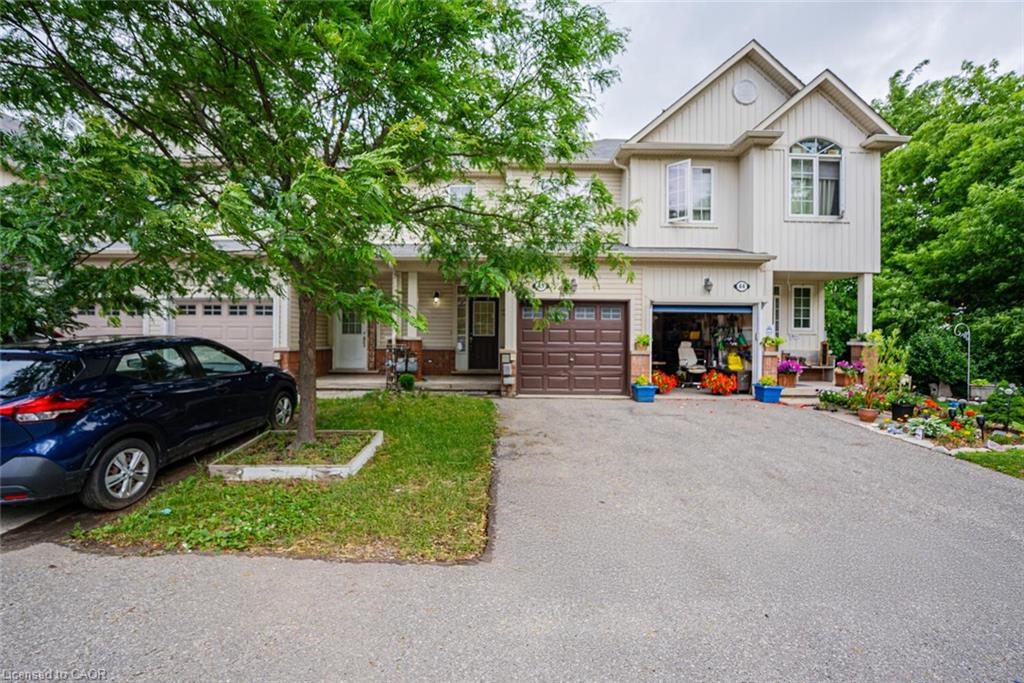
Highlights
This home is
12%
Time on Houseful
45 Days
School rated
6.3/10
Brantford
-0.42%
Description
- Home value ($/Sqft)$467/Sqft
- Time on Houseful45 days
- Property typeResidential
- StyleTwo story
- Neighbourhood
- Median school Score
- Garage spaces1
- Mortgage payment
Beautiful 3 Bedroom, 3 Washroom Recently renovated Townhome In West Brant. Located Minutes From Schools, Shopping, Trails,& Parks! This Home is Freshly Painted Open Concept Main Living & Dining W/Pot Lights & Eat In Kitchen With Quartz Counter tops and backsplash. Convenience doors At Rear Leads To Patio & Full Yard. 3 Generously Sized Bedrooms on 2nd Floor, Primary Bedroom Completed With 4 Pcs Ensuite & W/I Closet. 2 Other Good Size Bedrooms with 2nd Full Bath. Attached Single Car Garage W/ Convenient Inside Entry. 9 Feet Ceiling, New vinyl Flooring On The Main Floor. Lots Of Visitor Parking In Front Of The House
Raman Dua
of SAVE MAX REAL ESTATE INC,
MLS®#40771082 updated 4 weeks ago.
Houseful checked MLS® for data 4 weeks ago.
Home overview
Amenities / Utilities
- Cooling Central air
- Heat type Forced air, natural gas
- Pets allowed (y/n) No
- Sewer/ septic Sewer (municipal)
Exterior
- Construction materials Brick, vinyl siding
- Roof Other
- # garage spaces 1
- # parking spaces 2
- Has garage (y/n) Yes
- Parking desc Attached garage
Interior
- # full baths 2
- # half baths 1
- # total bathrooms 3.0
- # of above grade bedrooms 3
- # of rooms 11
- Has fireplace (y/n) Yes
- Interior features Other
Location
- County Brantford
- Area 2067 - west brant
- Water source Municipal
- Zoning description R4a
- Directions Nonmem
Lot/ Land Details
- Lot desc Urban, hospital, park, place of worship, public transit, schools
- Lot dimensions 17.81 x 90.29
Overview
- Approx lot size (range) 0 - 0.5
- Basement information Full, unfinished
- Building size 1200
- Mls® # 40771082
- Property sub type Townhouse
- Status Active
- Tax year 2024
Rooms Information
metric
- Bedroom Picture Window - Closet
Level: 2nd - Primary bedroom Second
Level: 2nd - Bathroom Second
Level: 2nd - Bathroom Second
Level: 2nd - Bedroom Picture Window - Closet
Level: 2nd - Kitchen Ceramic Floor - Stainless Steel Appl
Level: Main - Foyer Ceramic Floor - 2 Pc Bath - W/O To Garage
Level: Main - Living room Combined W/Dining
Level: Main - Bathroom Main
Level: Main - Breakfast room Ceramic Floor - W/O To Yard
Level: Main - Dining room Large Window
Level: Main
SOA_HOUSEKEEPING_ATTRS
- Listing type identifier Idx

Lock your rate with RBC pre-approval
Mortgage rate is for illustrative purposes only. Please check RBC.com/mortgages for the current mortgage rates
$-1,493
/ Month25 Years fixed, 20% down payment, % interest
$
$
$
%
$
%

Schedule a viewing
No obligation or purchase necessary, cancel at any time
Nearby Homes
Real estate & homes for sale nearby

