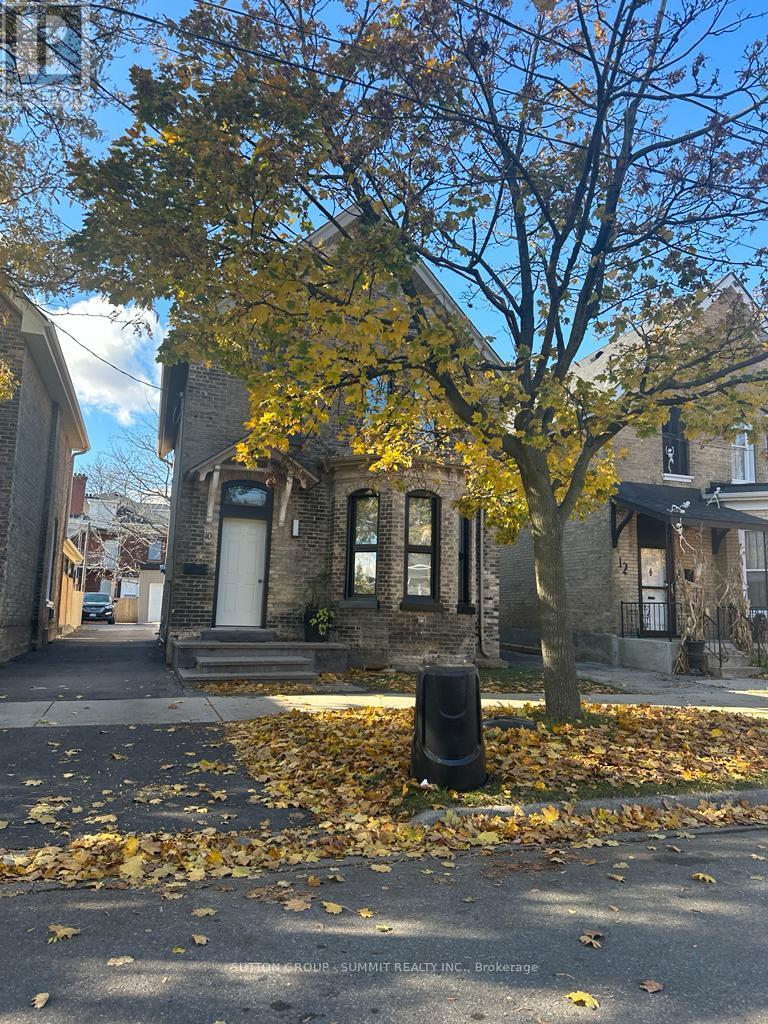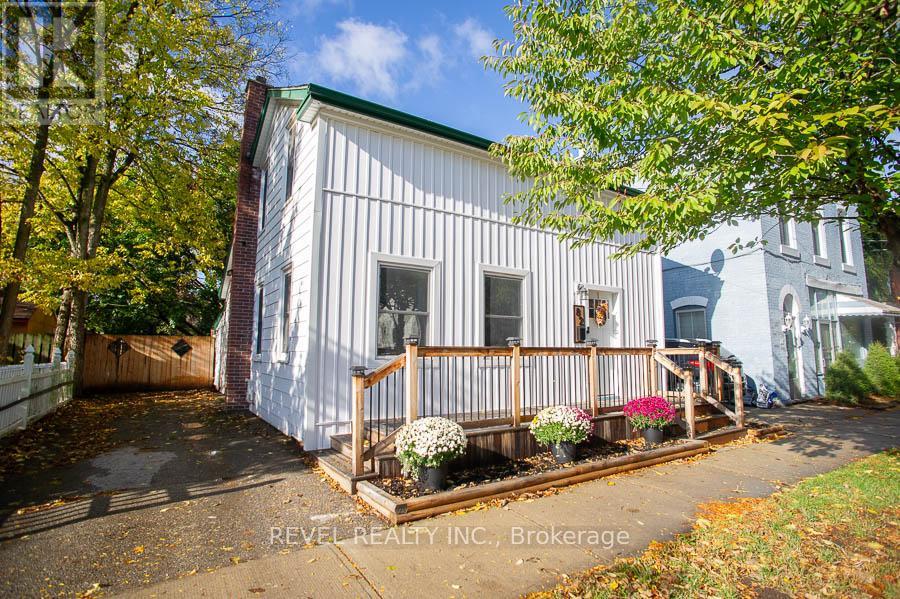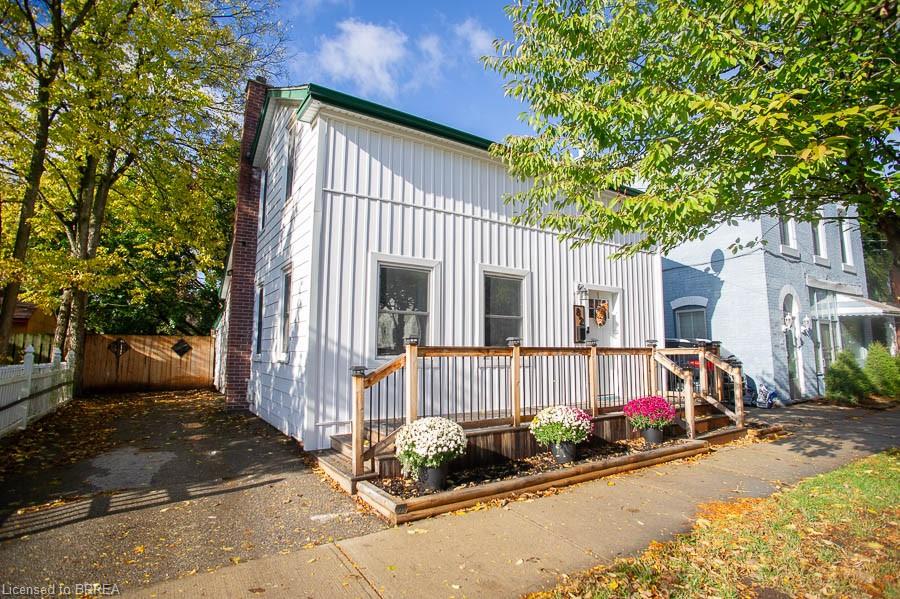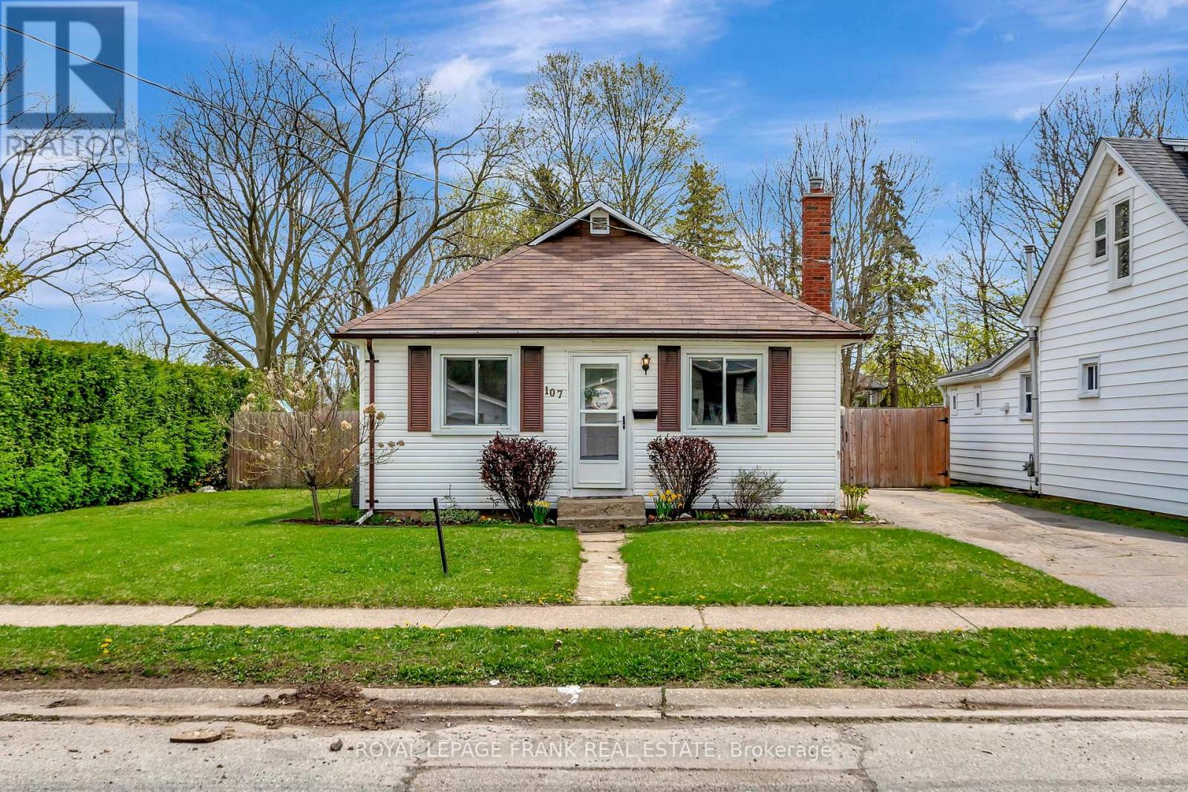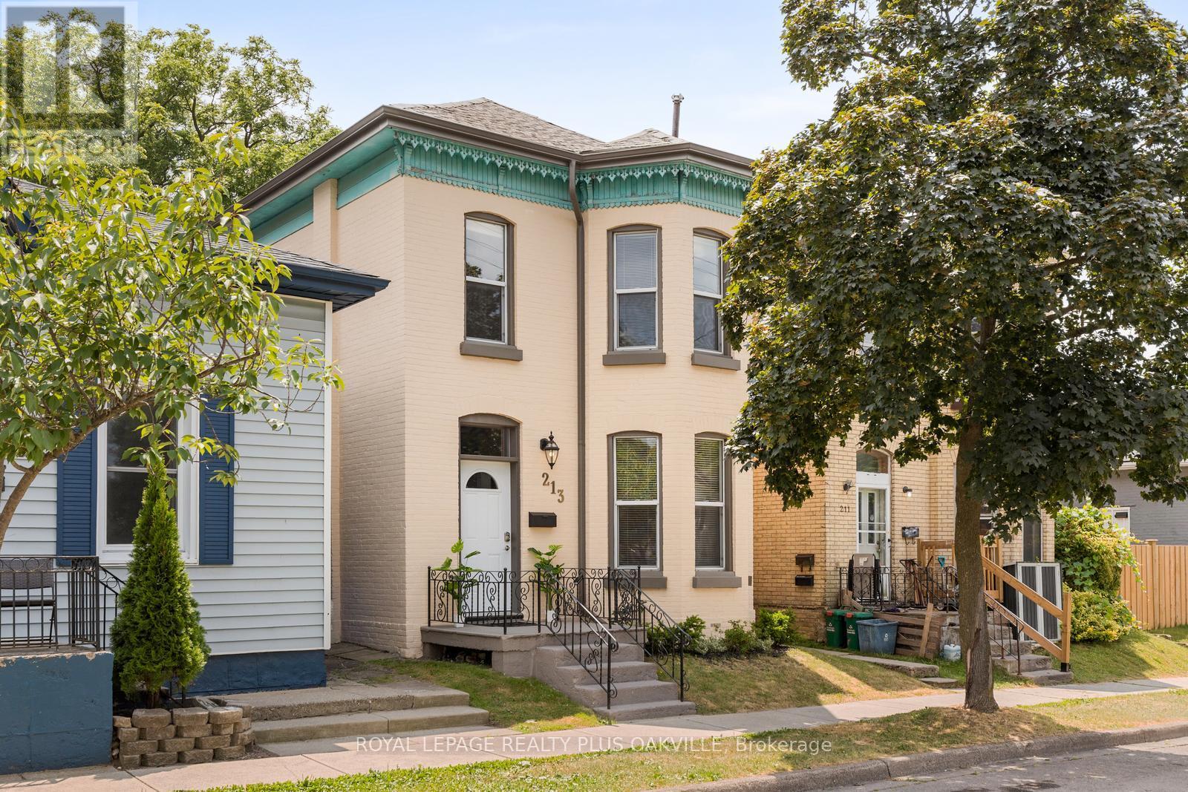
Highlights
Description
- Time on Houseful49 days
- Property typeSingle family
- Neighbourhood
- Median school Score
- Mortgage payment
Welcome to this tastefully updated and move-in ready home that offers flexible living space. Use it as a 4-bedroom plus den or a full 5-bedroom layout to suit your needs. The interior features large, airy rooms with soaring ceilings, fresh paint throughout, and an updated kitchen perfect for everyday living or entertaining. Enjoy the convenience of main-level laundry and two full bathrooms. Whether you're looking for a spacious family home or a turnkey investment property, this home fits the bill. It was most recently used as a 5-bedroom student rental, generating a solid income of $3,650/month. Outside, you'll find a large, fully fenced yard great for kids, pets, or gatherings plus a gravel-topped parking pad accessible through double gates at the rear of the property. Near Charlie Ward Park, Wilfred Laurier University Campus, Bus Terminal, Brantford Hospital, Shopping. Don't miss this opportunity to own a refreshed, high-potential home with multiple living and income options! (id:63267)
Home overview
- Cooling Central air conditioning
- Heat source Natural gas
- Heat type Forced air
- Sewer/ septic Sanitary sewer
- # total stories 2
- Fencing Fenced yard
- # parking spaces 2
- # full baths 2
- # total bathrooms 2.0
- # of above grade bedrooms 4
- Lot size (acres) 0.0
- Listing # X12283440
- Property sub type Single family residence
- Status Active
- 3rd bedroom 4.19m X 2.86m
Level: 2nd - Bathroom 3.15m X 3m
Level: 2nd - Primary bedroom 3.45m X 3.26m
Level: 2nd - 4th bedroom 4.4m X 2.4m
Level: 2nd - 2nd bedroom 3.03m X 2.61m
Level: 2nd - Kitchen 4.48m X 2.89m
Level: Ground - Bathroom 1.47m X 2.26m
Level: Ground - Living room 4.96m X 3.36m
Level: Ground - Laundry 4.27m X 3.11m
Level: Ground - Den 3.3m X 2.59m
Level: Ground - Dining room 3.52m X 4.43m
Level: Ground - Foyer 3.95m X 2.11m
Level: Ground
- Listing source url Https://www.realtor.ca/real-estate/28602277/213-darling-street-brantford
- Listing type identifier Idx

$-1,466
/ Month



