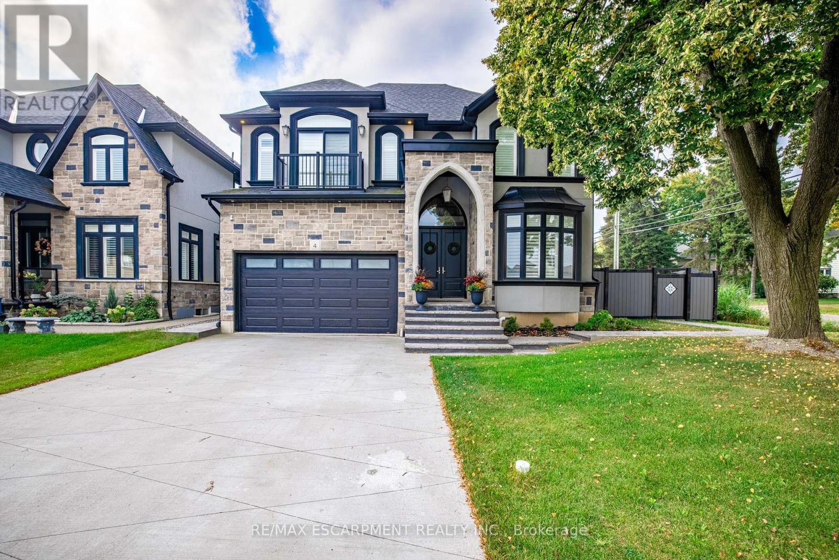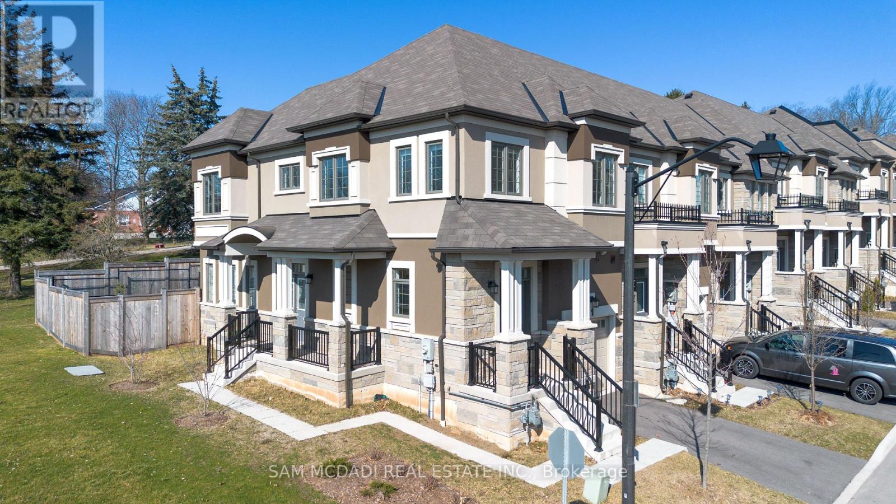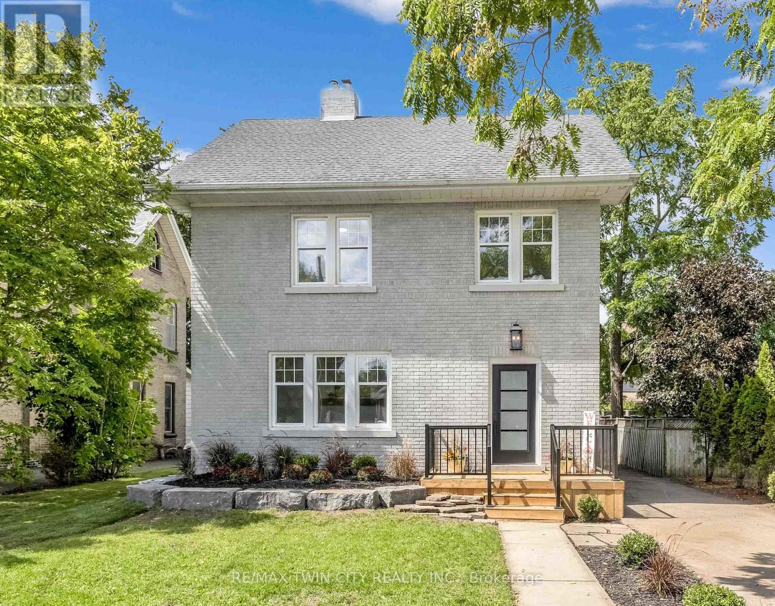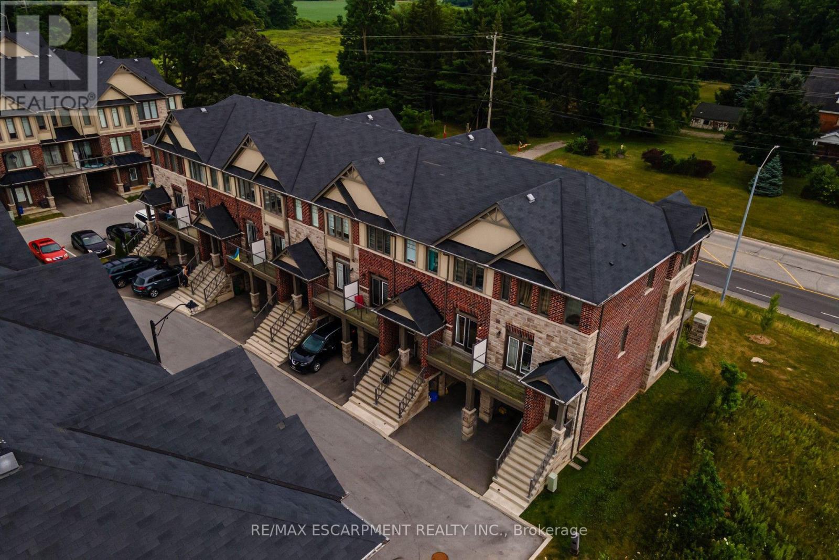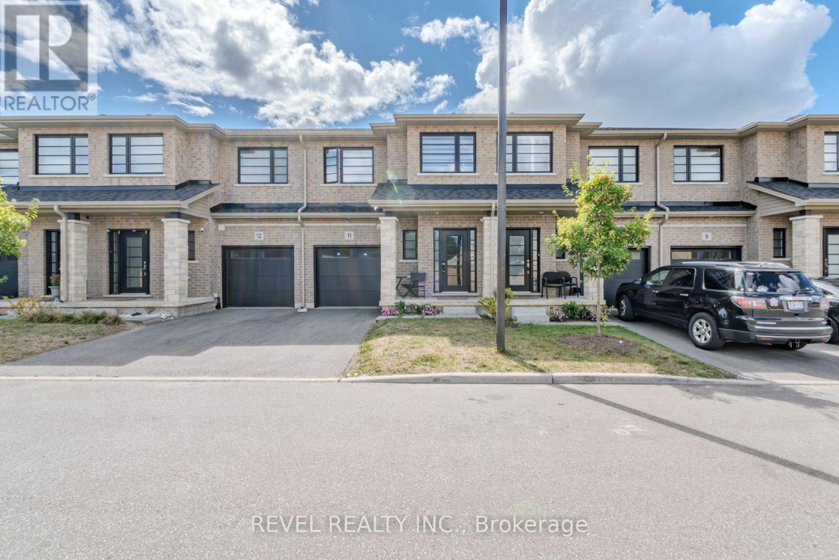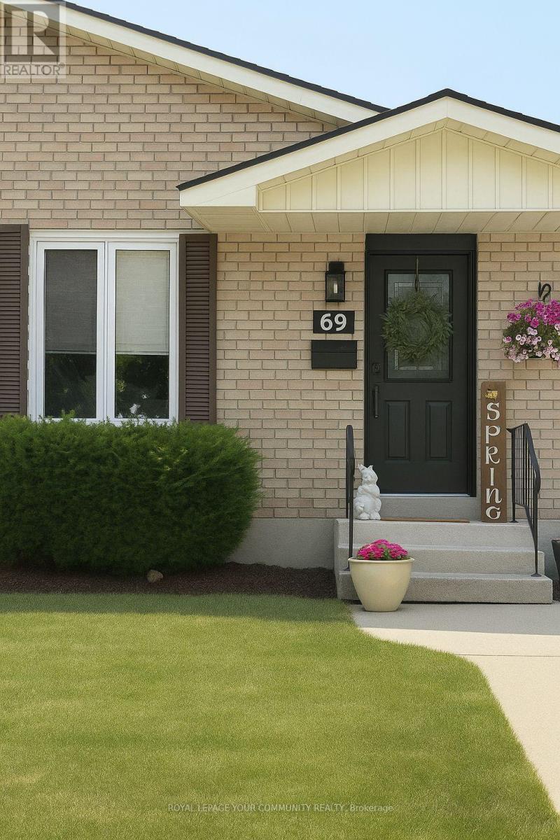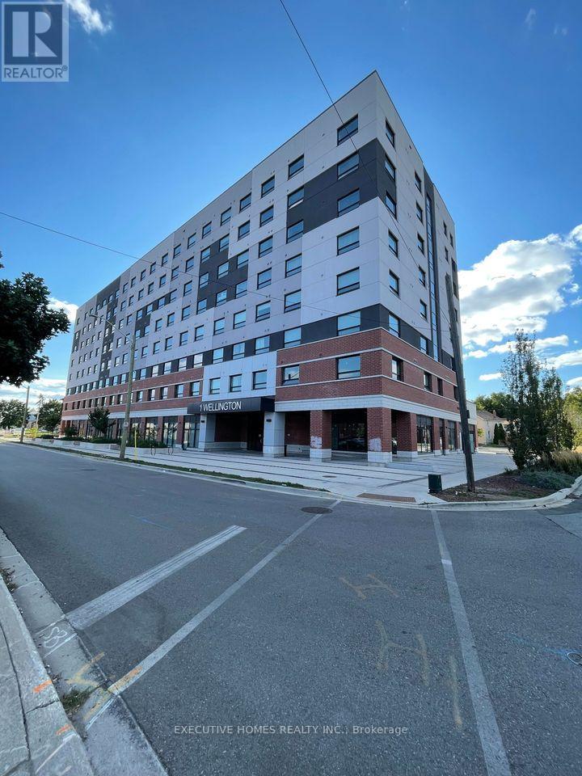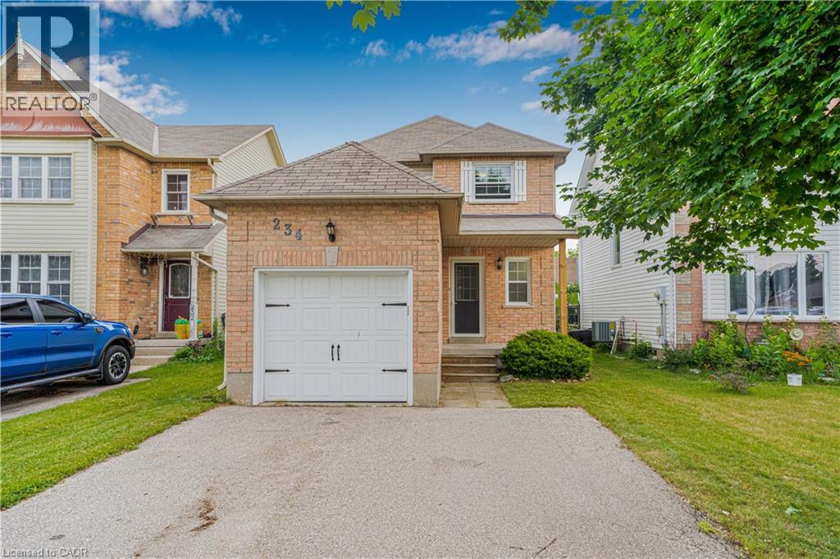- Houseful
- ON
- Brantford
- Shellard Lane
- 218 Wilmot Rd
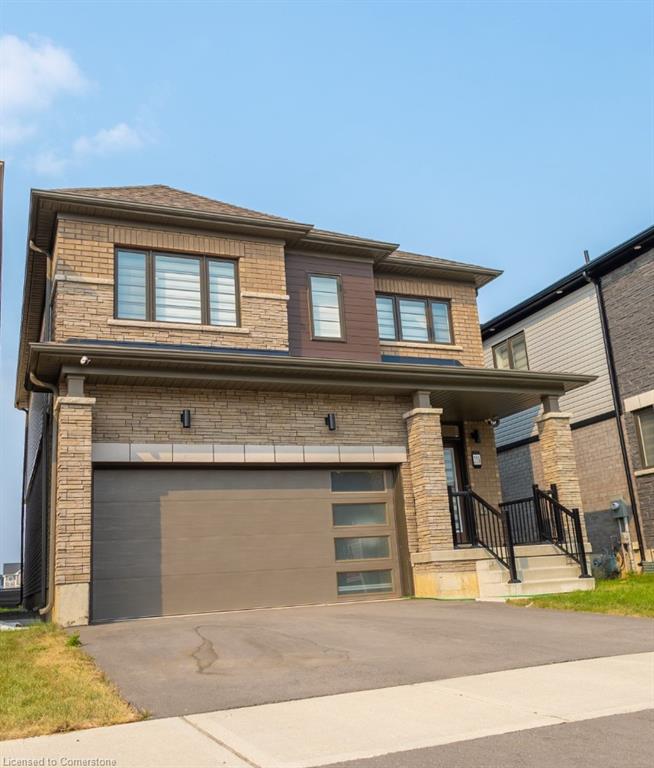
Highlights
This home is
22%
Time on Houseful
58 Days
School rated
6.5/10
Description
- Home value ($/Sqft)$449/Sqft
- Time on Houseful58 days
- Property typeResidential
- StyleTwo story
- Neighbourhood
- Median school Score
- Garage spaces2
- Mortgage payment
Introducing a stunning home in the heart of Brantford, where modern elegance meets comfort. "This stunning 4-bedroom, 3 bathroom home seamlessly blends comfort and luxury, boasting high-end appliances, elegant pot lighting, and a beautiful kitchen island with a sleek quartz countertop. A grand double-door entrance sets the tone for the warm and inviting atmosphere within. With an abundance of natural Sunlight pouring in throughout the day, this house is perfect for families. Strategically located near top-rated schools and picturesque parks, this well-maintained and move-in ready home offers a hassle-free living experience. Seize this incredible opportunity to make your dream a reality. Schedule your viewing today!
Kuljit Kaur Dhanu
of Summit Realty Experts Inc.,
MLS®#40749788 updated 3 weeks ago.
Houseful checked MLS® for data 3 weeks ago.
Home overview
Amenities / Utilities
- Cooling Central air
- Heat type Forced air, natural gas
- Pets allowed (y/n) No
- Sewer/ septic Sewer (municipal)
Exterior
- Construction materials Brick
- Foundation Concrete perimeter
- Roof Shingle
- # garage spaces 2
- # parking spaces 4
- Has garage (y/n) Yes
- Parking desc Attached garage, built-in
Interior
- # full baths 2
- # half baths 1
- # total bathrooms 3.0
- # of above grade bedrooms 4
- # of rooms 10
- Appliances Water heater
- Has fireplace (y/n) Yes
Location
- County Brantford
- Area 2067 - west brant
- Water source Municipal
- Zoning description R1d-11
Lot/ Land Details
- Lot desc Urban, other
- Lot dimensions 34.21 x 92.34
Overview
- Approx lot size (range) 0 - 0.5
- Basement information None, unfinished
- Building size 2006
- Mls® # 40749788
- Property sub type Single family residence
- Status Active
- Virtual tour
- Tax year 2025
Rooms Information
metric
- Bathroom Second
Level: 2nd - Bathroom Second
Level: 2nd - Bedroom CARPET,WALK-IN-CLOSET
Level: 2nd - Bedroom CARPET
Level: 2nd - Bedroom CARPET,WALK-IN-CLOSET
Level: 2nd - Bedroom CARPET
Level: 2nd - Kitchen Main
Level: Main - Bathroom Main
Level: Main - Great room Main
Level: Main - Breakfast room Main
Level: Main
SOA_HOUSEKEEPING_ATTRS
- Listing type identifier Idx

Lock your rate with RBC pre-approval
Mortgage rate is for illustrative purposes only. Please check RBC.com/mortgages for the current mortgage rates
$-2,400
/ Month25 Years fixed, 20% down payment, % interest
$
$
$
%
$
%

Schedule a viewing
No obligation or purchase necessary, cancel at any time
Nearby Homes
Real estate & homes for sale nearby




