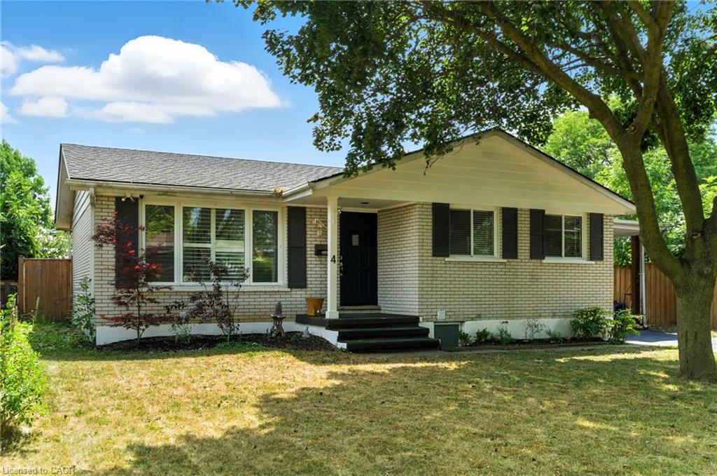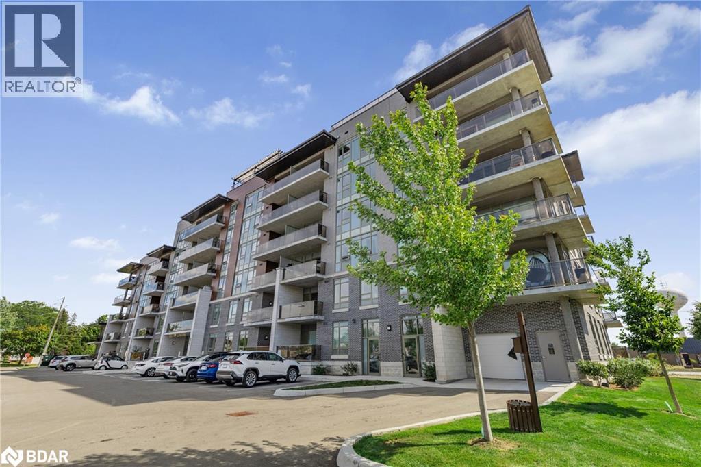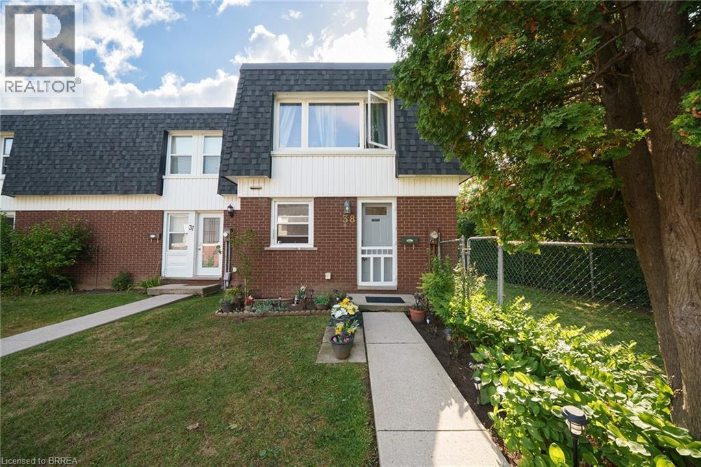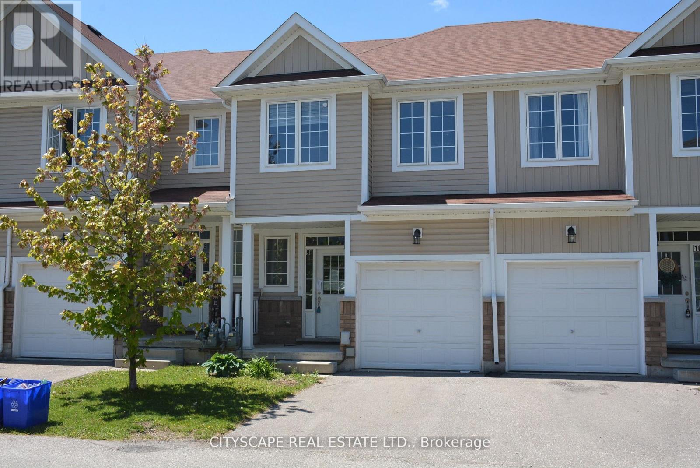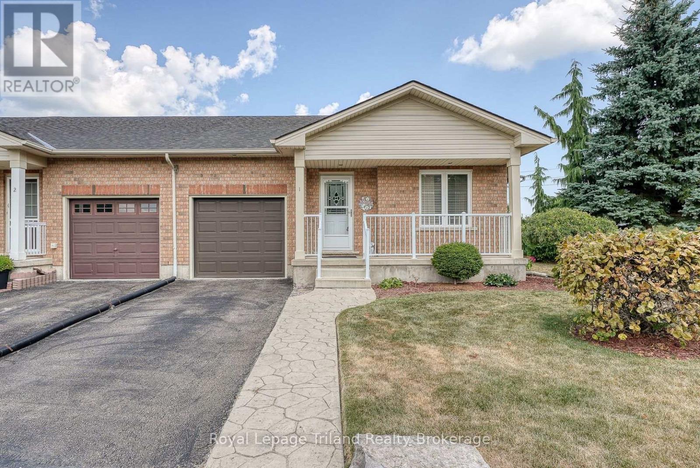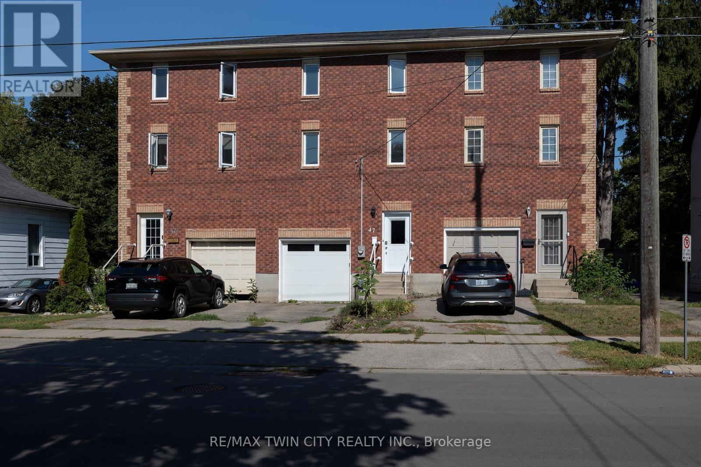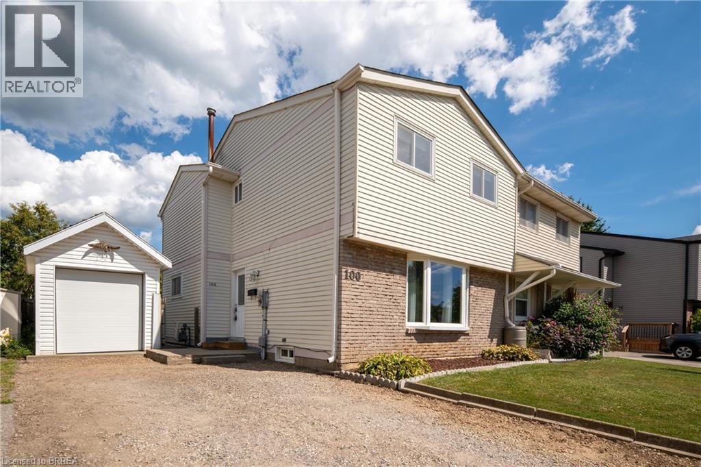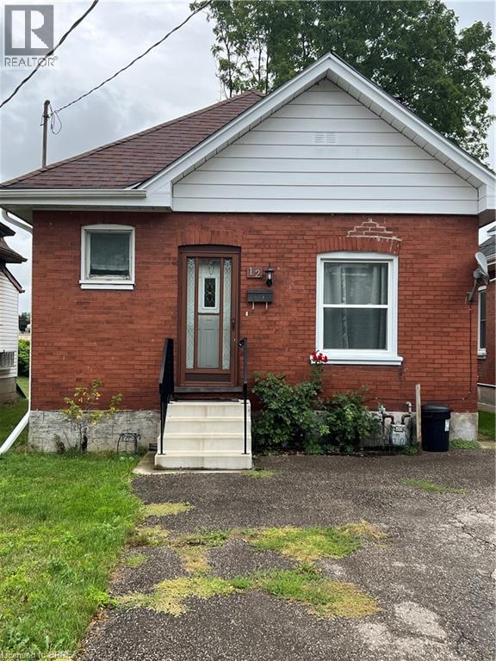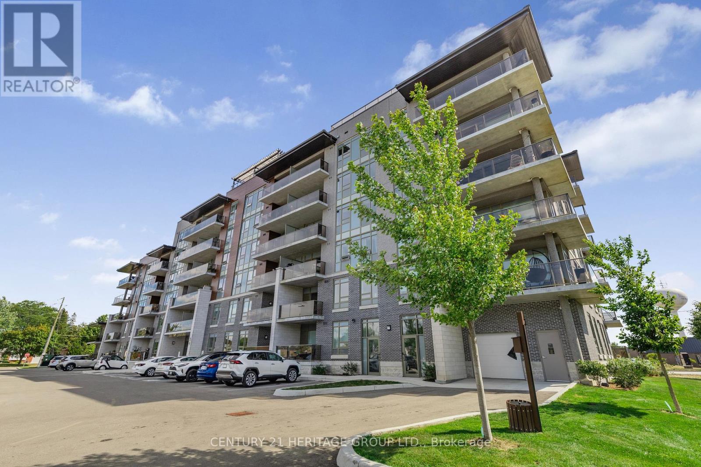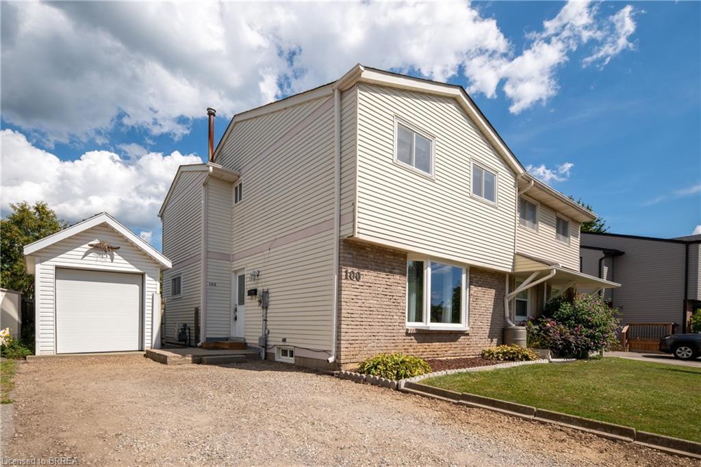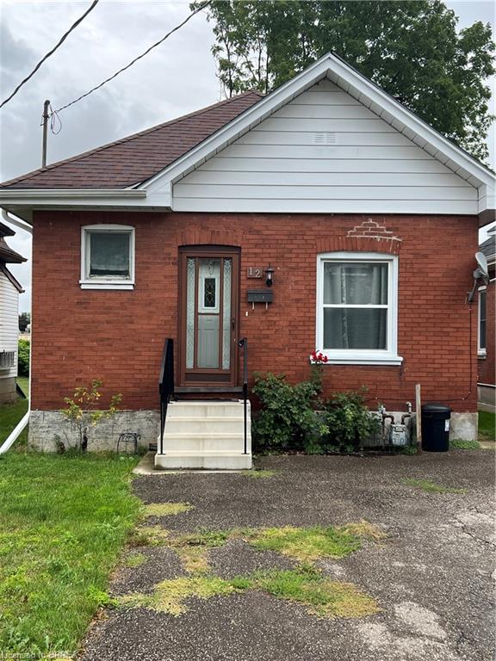- Houseful
- ON
- Brantford
- Echo Place
- 22 Sleeth St
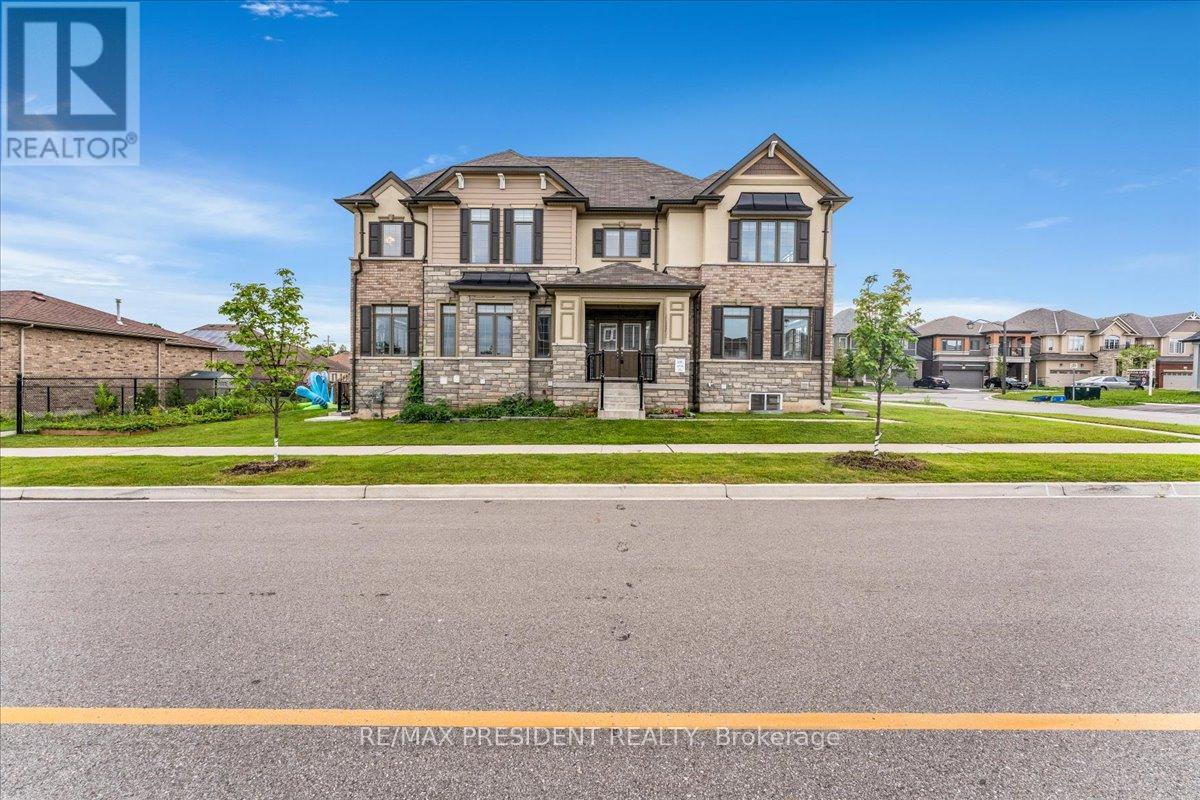
Highlights
Description
- Time on Houseful8 days
- Property typeSingle family
- Neighbourhood
- Median school Score
- Mortgage payment
Absolutely stunning and fully upgraded detached home on a 3,500 sq ft corner lot in Brantview Heights, just 2 minutes from the highway and the closest Brantford location to the GTA. This modern, open-concept home offers 4 spacious bedrooms upstairs and 3 additional bedrooms across two separate basement units one with 2 bedrooms, kitchen, and washroom, and another self-contained studio with an attached washroom providing excellent rental income potential. Featuring 6 washrooms, 9' ceilings, a massive upstairs laundry room, and over $150,000 in premium upgrades, the home is filled with natural sunlight and boasts a striking stone, stucco, and brick exterior. Located just 25 minutes from Burlington, 1 hour from Pearson Airport (YYZ), and minutes from the Grand River, scenic trails, and all major amenities. Includes all appliances, window coverings, and light fixtures. (id:63267)
Home overview
- Cooling Central air conditioning
- Heat source Natural gas
- Heat type Forced air
- Sewer/ septic Sanitary sewer
- # total stories 2
- # parking spaces 4
- Has garage (y/n) Yes
- # full baths 5
- # half baths 1
- # total bathrooms 6.0
- # of above grade bedrooms 7
- Flooring Laminate, hardwood, tile, carpeted
- Lot size (acres) 0.0
- Listing # X12366830
- Property sub type Single family residence
- Status Active
- 2nd bedroom 4.39m X 3.66m
Level: 2nd - 3rd bedroom 4.18m X 3.96m
Level: 2nd - Laundry 1.8m X 2.4m
Level: 2nd - 4th bedroom 4.18m X 3.72m
Level: 2nd - Primary bedroom 4.66m X 4.57m
Level: 2nd - 3rd bedroom 2.92m X 4.2m
Level: Lower - Bedroom 2.74m X 4.57m
Level: Lower - 2nd bedroom 2.74m X 4.2m
Level: Lower - Dining room 4.45m X 3.13m
Level: Main - Living room 3.35m X 4.72m
Level: Main - Kitchen 4.45m X 2.74m
Level: Main - Family room 4.75m X 7.01m
Level: Main
- Listing source url Https://www.realtor.ca/real-estate/28782626/22-sleeth-street-brantford
- Listing type identifier Idx

$-2,666
/ Month

