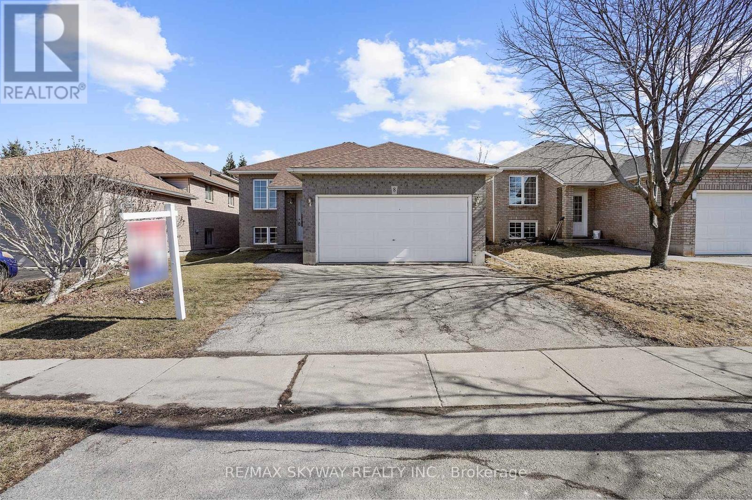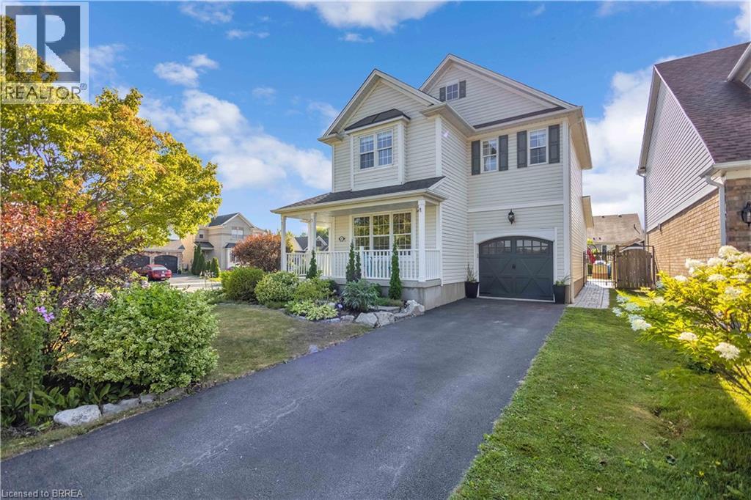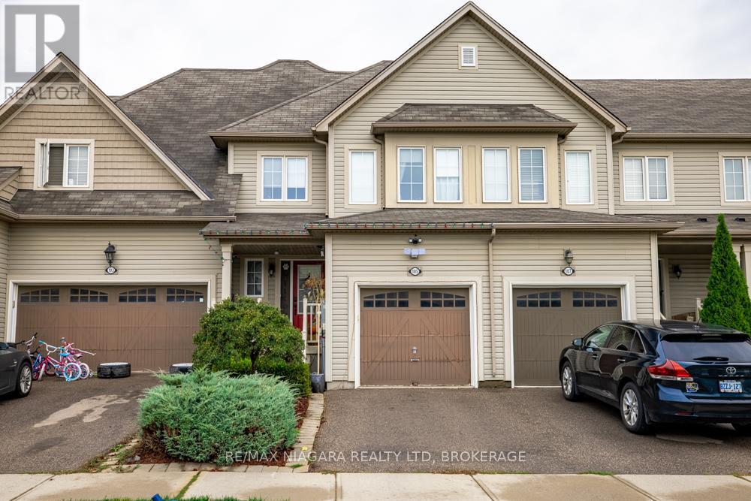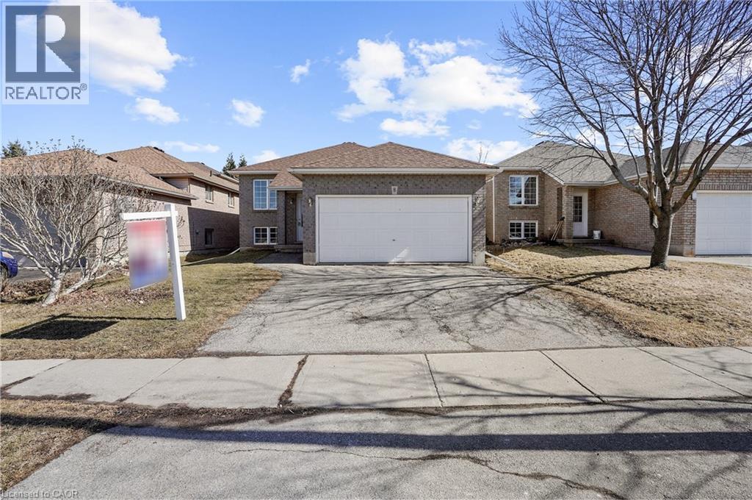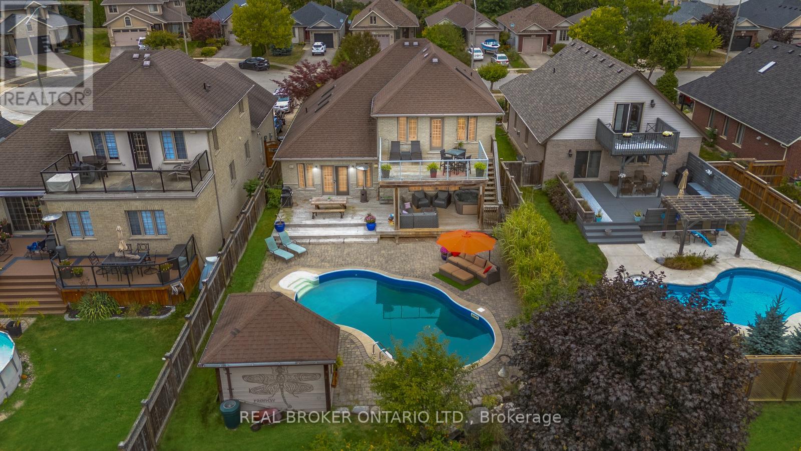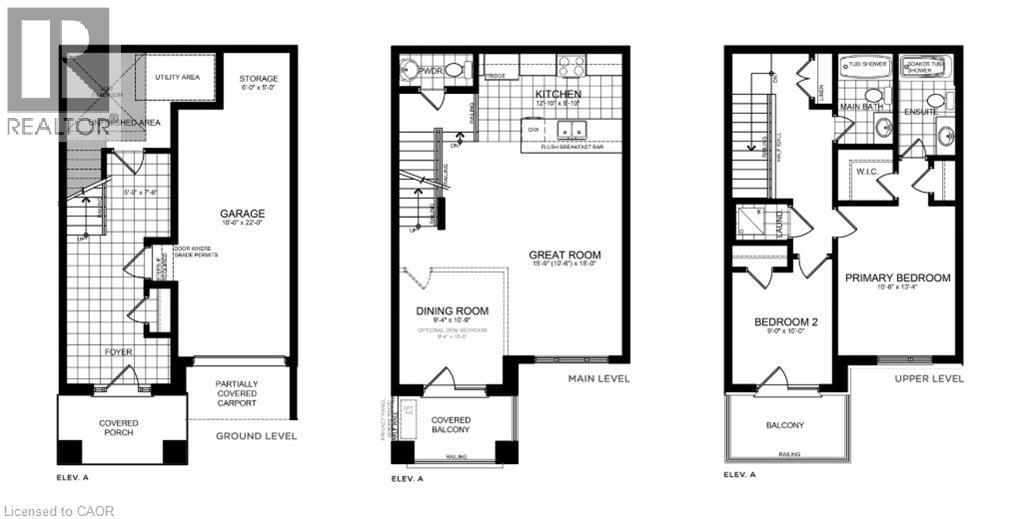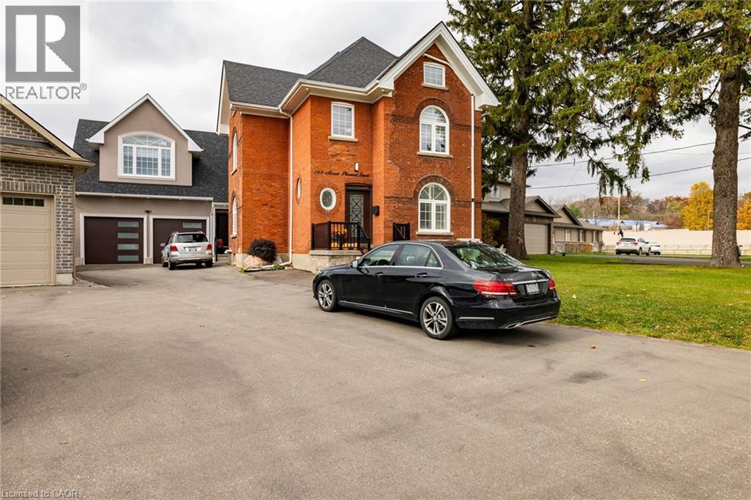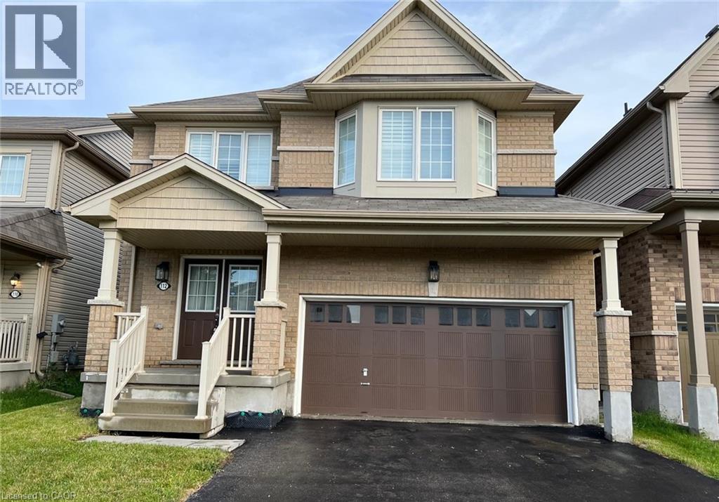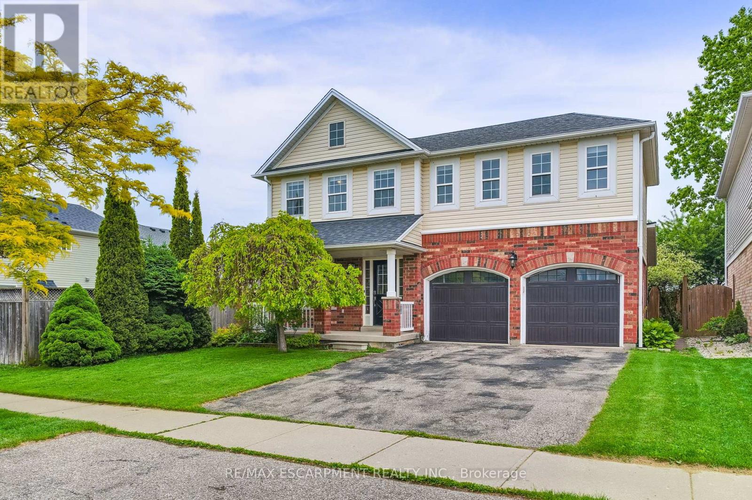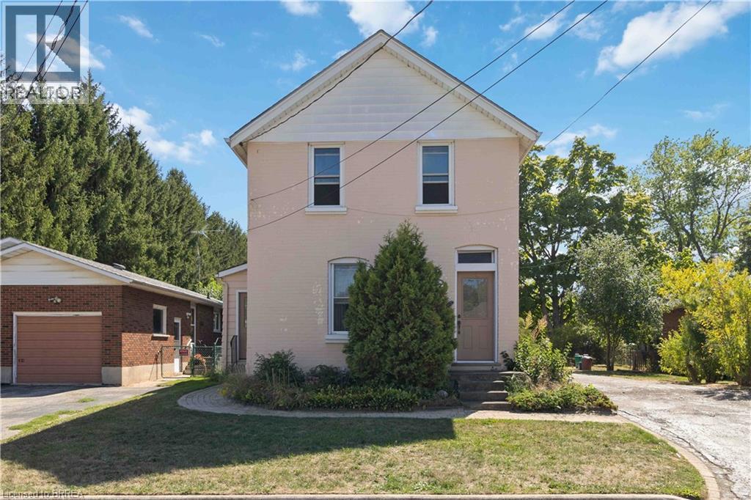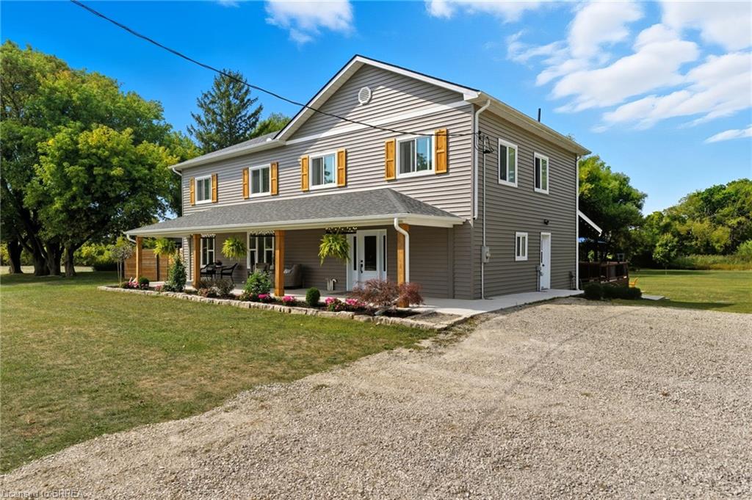
229 Pleasant Ridge Rd
229 Pleasant Ridge Rd
Highlights
Description
- Home value ($/Sqft)$585/Sqft
- Time on Housefulnew 3 hours
- Property typeResidential
- StyleTwo story
- Median school Score
- Lot size5.14 Acres
- Year built1950
- Garage spaces1
- Mortgage payment
Welcome to 229 Pleasant Ridge Rd.! This stunning country home, nestled on 5.14 acres, boasts 4 bedrooms, 2 bathrooms, and is an absolute must-see. Step inside and discover a home designed for comfortable living. The incredible curb appeal, featuring new siding, windows, and doors (2024/25), is enhanced by the expansive new front porch, offering breathtaking sunrises across the field. The heart of the home is the new(2024) chef's kitchen. It features a 10’ x 4' 6" island, quartz counters, large pantry, & so much more–a true culinary delight. The main floor includes a large, open, and airy family room bathed in natural light, and a dining room spacious enough for the grandest family gatherings. Beyond the interior, an impressive 2,800 sq.ft. deck/pool/entertainment area awaits. Whether you're entertaining friends and family or unwinding with a coffee or tea under the covered porch watching the sunset over the trees, this space offers endless possibilities. On cooler evenings, an extended 4-season entertainment space, complete with a 12’ sliding patio door, allows you to continue the fun. Upstairs, retreat to the large primary bedroom, featuring a g walk-in closet w/organizers and a private balcony overlooking the incredible property views! The upper level also includes a convenient 2nd-floor laundry room and 3 other oversized bedrooms. Recent upgrades: Flooring(2024), Paint(2024/25), Roof(2019), Drilled well(2014), Septic system(2014), Furnace(2015), A/C(2016), Water heater(2019), Onground pool(18’x33’)(2017) w/new pump(2022)& heater(2019), Deck(2017/18), Lifestyle suite/Detached garage/shed(2022), Kinetico R/O system(2023), U/V(2023), Whole home U/V Air Purifier in furnace(2020). The property also boasts a variety of fruit trees. Its fantastic proximity to Brantford (making quick errands a breeze) and Hwy 403 (both just 7 minutes away) adds to its appeal. With so many features, this home and property truly need to be seen to be believed!
Home overview
- Cooling Central air
- Heat type Forced air, propane
- Pets allowed (y/n) No
- Sewer/ septic Septic tank
- Construction materials Vinyl siding
- Foundation Poured concrete
- Roof Asphalt shing
- Exterior features Balcony
- Other structures Shed(s)
- # garage spaces 1
- # parking spaces 12
- Has garage (y/n) Yes
- Parking desc Detached garage, gravel
- # full baths 2
- # total bathrooms 2.0
- # of above grade bedrooms 4
- # of rooms 12
- Appliances Water heater owned, water softener, built-in microwave, dishwasher, dryer, freezer, hot water tank owned, refrigerator, stove, washer
- Has fireplace (y/n) Yes
- Laundry information Upper level
- Interior features High speed internet
- County Brant county
- Area 2115 - sw rural
- View Pond
- Water source Drilled well
- Zoning description H,pa
- Lot desc Rural, irregular lot, greenbelt, major highway, open spaces, quiet area, school bus route, schools, shopping nearby, trails
- Lot dimensions 250.57 x
- Approx lot size (range) 5.0 - 9.99
- Lot size (acres) 5.14
- Basement information Partial, unfinished
- Building size 2972
- Mls® # 40772049
- Property sub type Single family residence
- Status Active
- Virtual tour
- Tax year 2025
- Bedroom Second
Level: 2nd - Laundry Second
Level: 2nd - Bedroom Second
Level: 2nd - Primary bedroom Second
Level: 2nd - Other Second
Level: 2nd - Bedroom Second
Level: 2nd - Bathroom Second
Level: 2nd - Family room Main
Level: Main - Foyer Main
Level: Main - Kitchen Main
Level: Main - Dining room Main
Level: Main - Bathroom Main
Level: Main
- Listing type identifier Idx

$-4,635
/ Month

