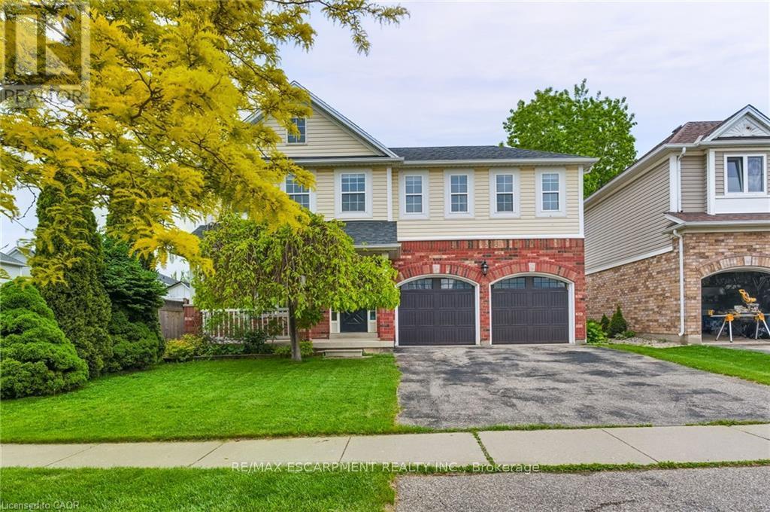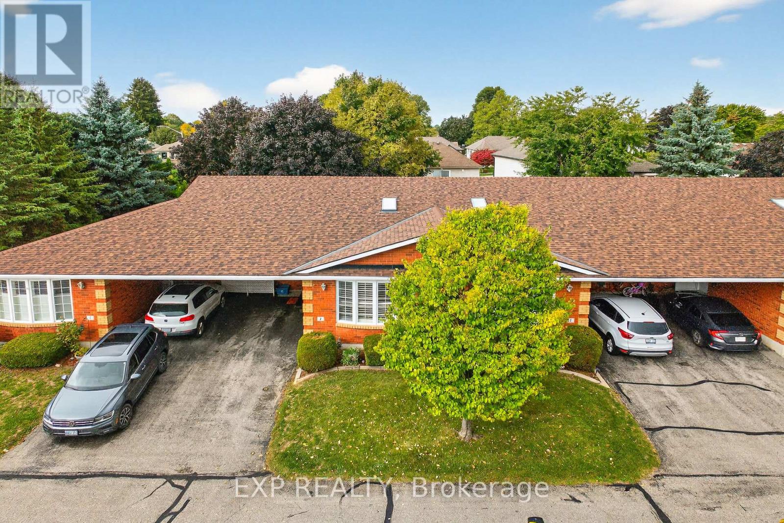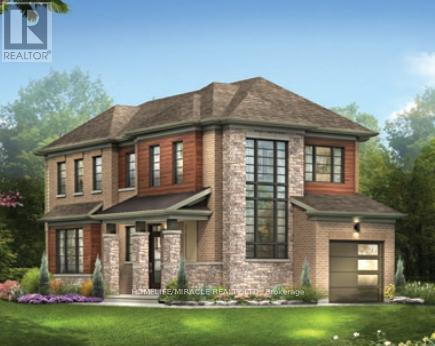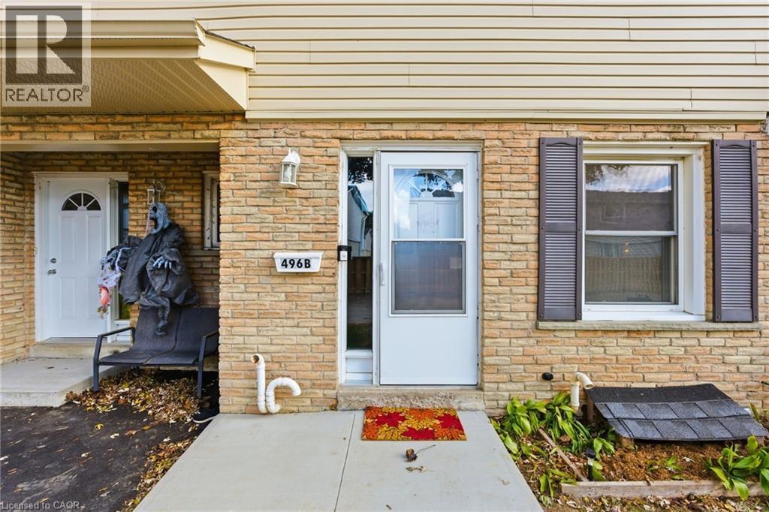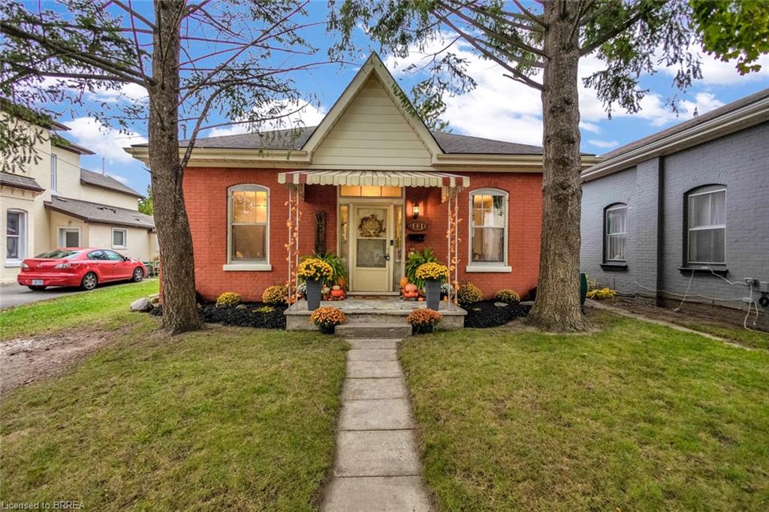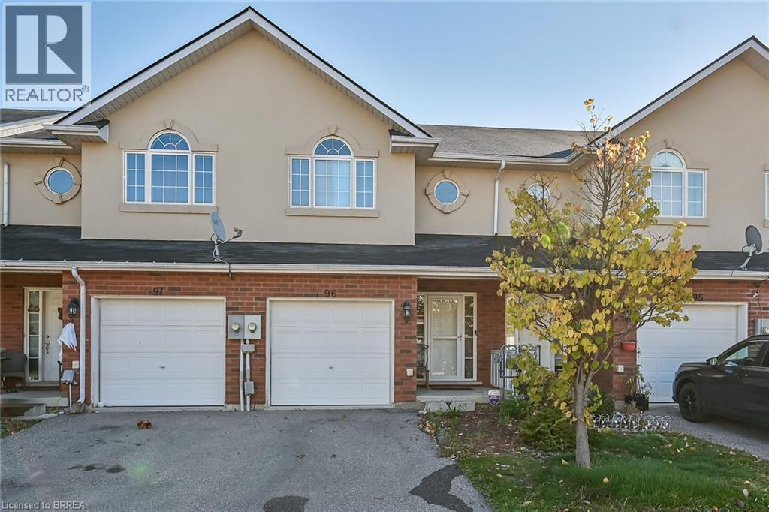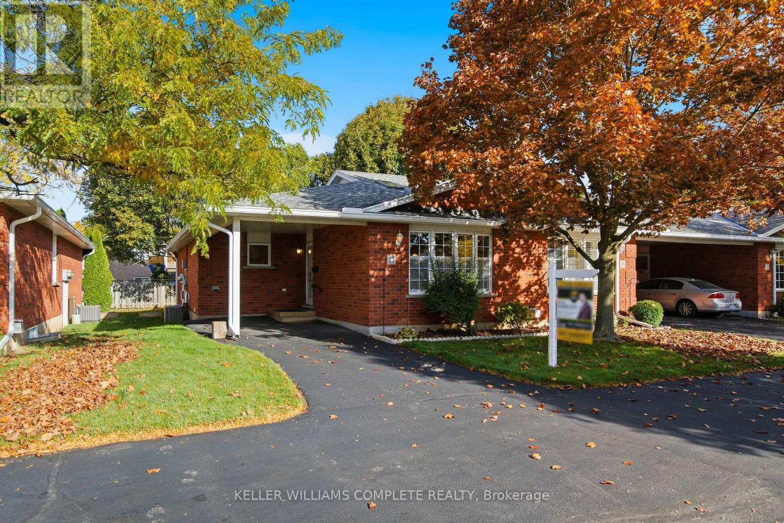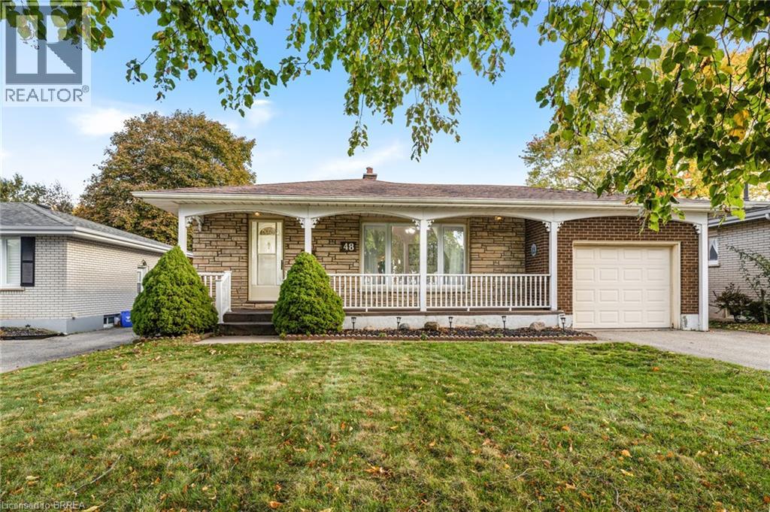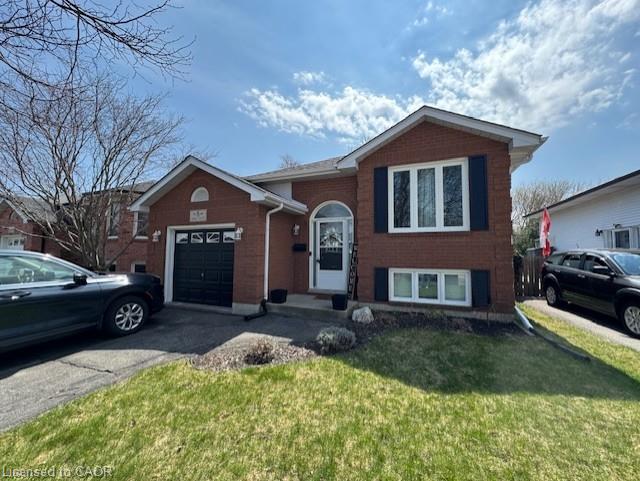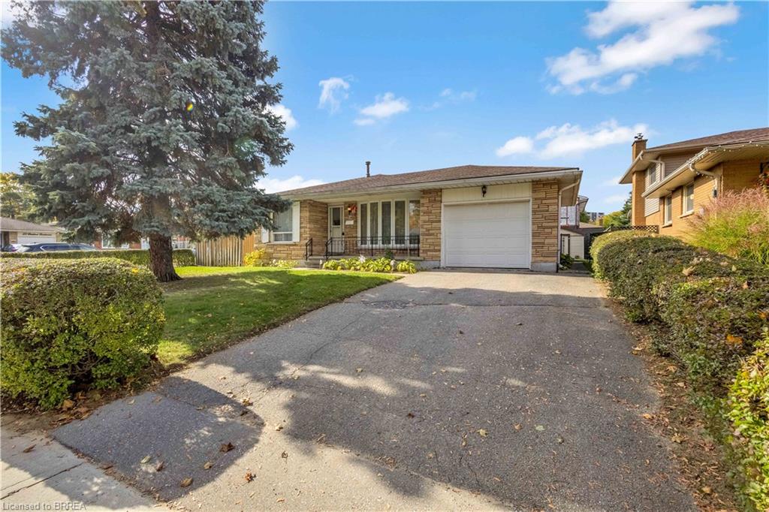- Houseful
- ON
- Brantford
- Henderson-Sky Acres
- 23 Abigail Ave
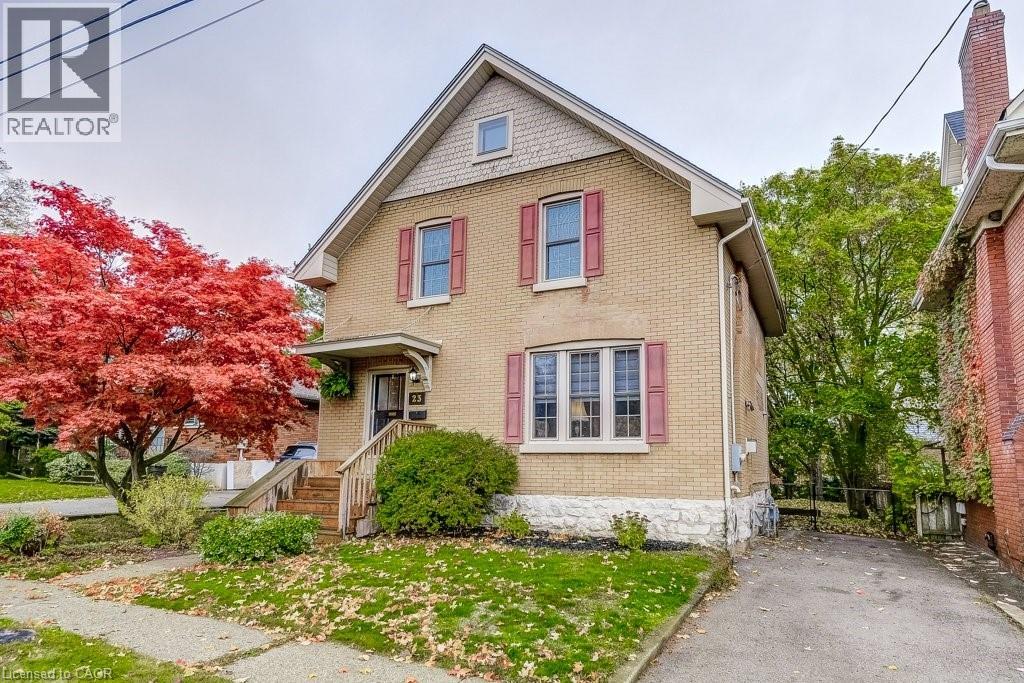
Highlights
This home is
6%
Time on Houseful
4 hours
Home features
Perfect for pets
School rated
4.5/10
Brantford
-0.42%
Description
- Home value ($/Sqft)$407/Sqft
- Time on Housefulnew 4 hours
- Property typeSingle family
- Style2 level
- Neighbourhood
- Median school Score
- Year built1900
- Mortgage payment
Bright 3 + 1 BR family home full of charm & character. Fresh, neutral decor, H/W floors, crown molding. Kit w/ butcher block counters & granite top island. Separate DR w/ wainscotting. LR w/ gas FP & original pocket doors. 4 pc spa-like ensuite. W/O from 3 season sunroom to 20 x 16 deck with pergola. Fin L/L w/ workshop and walk-up. Private yard backs onto old lane. Storage shed. Quiet tree-lined street in desirable Henderson/Homedale area. Note Co-Listed with Lizanna Koster Real Estate Brokerage. (id:63267)
Home overview
Amenities / Utilities
- Cooling None
- Heat source Natural gas
- Heat type Hot water radiator heat
- Sewer/ septic Municipal sewage system
Exterior
- # total stories 2
- # parking spaces 2
Interior
- # full baths 1
- # half baths 1
- # total bathrooms 2.0
- # of above grade bedrooms 4
- Has fireplace (y/n) Yes
Location
- Subdivision 2036 - abigail/lyons
Overview
- Lot size (acres) 0.0
- Building size 1595
- Listing # 40784937
- Property sub type Single family residence
- Status Active
Rooms Information
metric
- Primary bedroom 4.775m X 2.972m
Level: 2nd - Bathroom (# of pieces - 4) 3.632m X 3.835m
Level: 2nd - Bedroom 3.429m X 3.023m
Level: 2nd - Bedroom 3.607m X 2.692m
Level: 2nd - Utility 4.343m X 3.632m
Level: Basement - Laundry 4.191m X 3.81m
Level: Basement - Bedroom 3.607m X 3.404m
Level: Basement - Recreational room 3.962m X 3.683m
Level: Basement - Living room 4.013m X 4.521m
Level: Main - Dining room 3.581m X 3.048m
Level: Main - Kitchen 4.039m X 4.547m
Level: Main - Foyer 3.607m X 3.023m
Level: Main - Bathroom (# of pieces - 2) 1.524m X 0.787m
Level: Main - Sunroom 4.216m X 2.007m
Level: Main
SOA_HOUSEKEEPING_ATTRS
- Listing source url Https://www.realtor.ca/real-estate/29057782/23-abigail-avenue-brantford
- Listing type identifier Idx
The Home Overview listing data and Property Description above are provided by the Canadian Real Estate Association (CREA). All other information is provided by Houseful and its affiliates.

Lock your rate with RBC pre-approval
Mortgage rate is for illustrative purposes only. Please check RBC.com/mortgages for the current mortgage rates
$-1,733
/ Month25 Years fixed, 20% down payment, % interest
$
$
$
%
$
%

Schedule a viewing
No obligation or purchase necessary, cancel at any time
Nearby Homes
Real estate & homes for sale nearby

