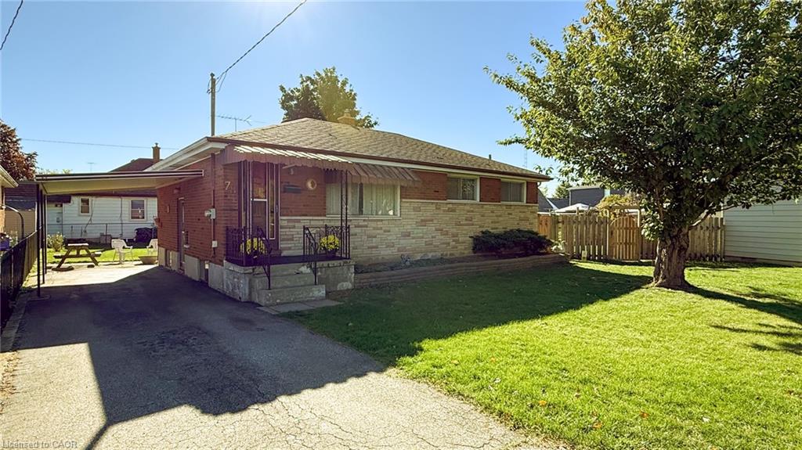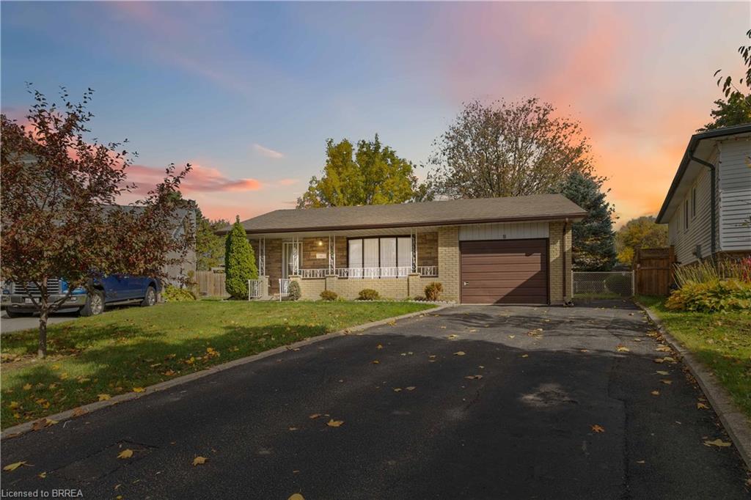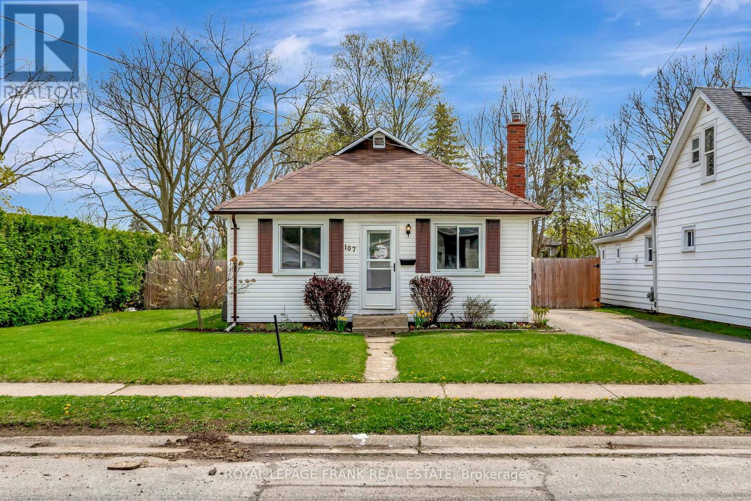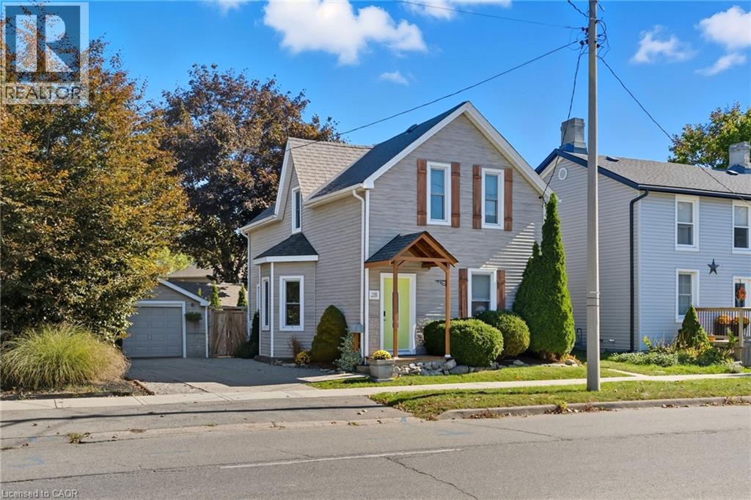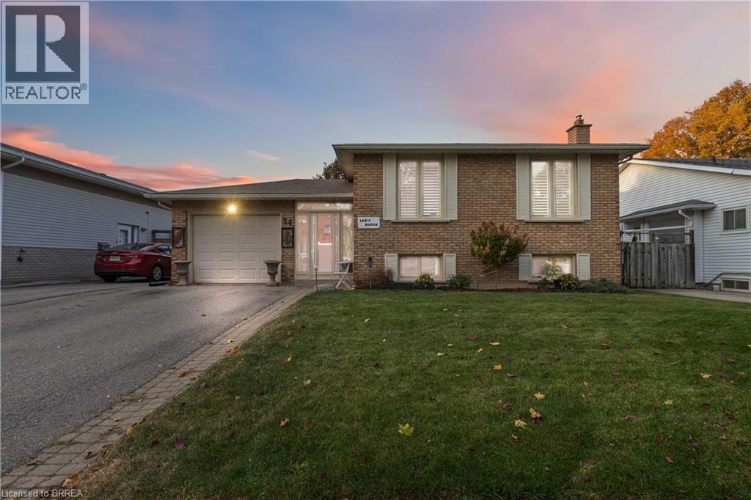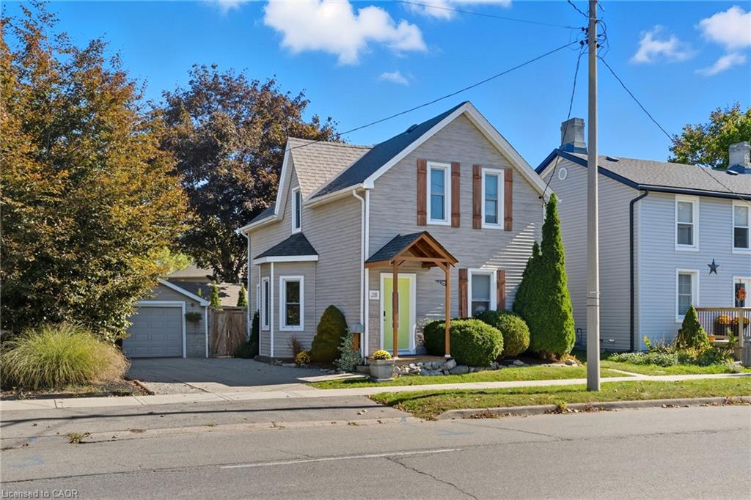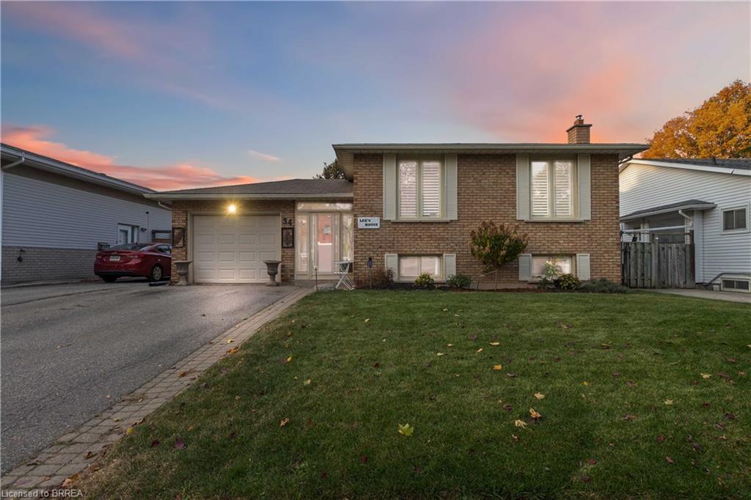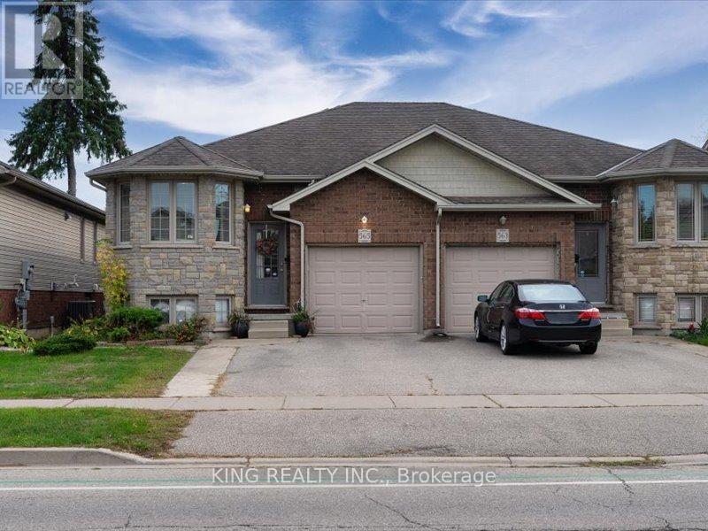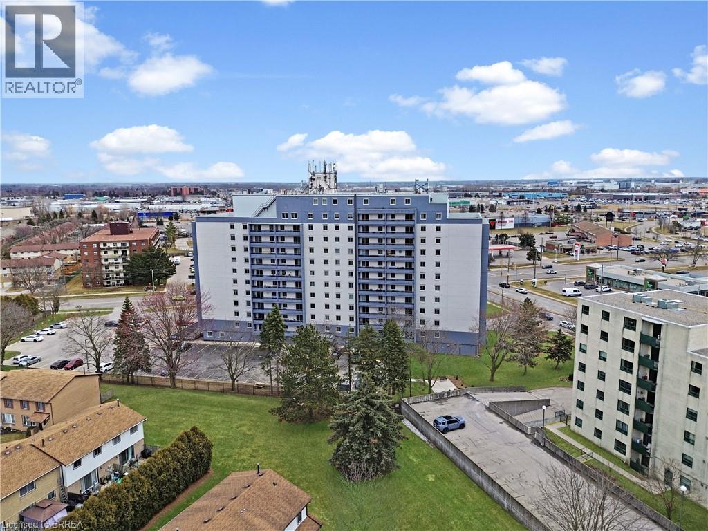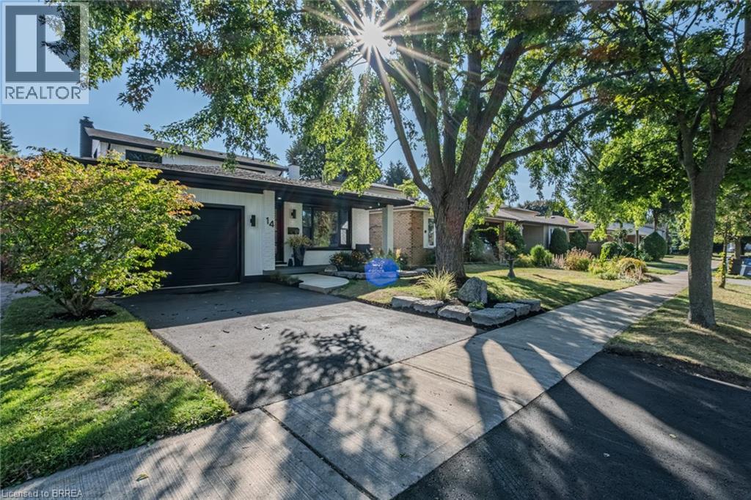- Houseful
- ON
- Brantford
- Echo Place
- 23 Laycock St
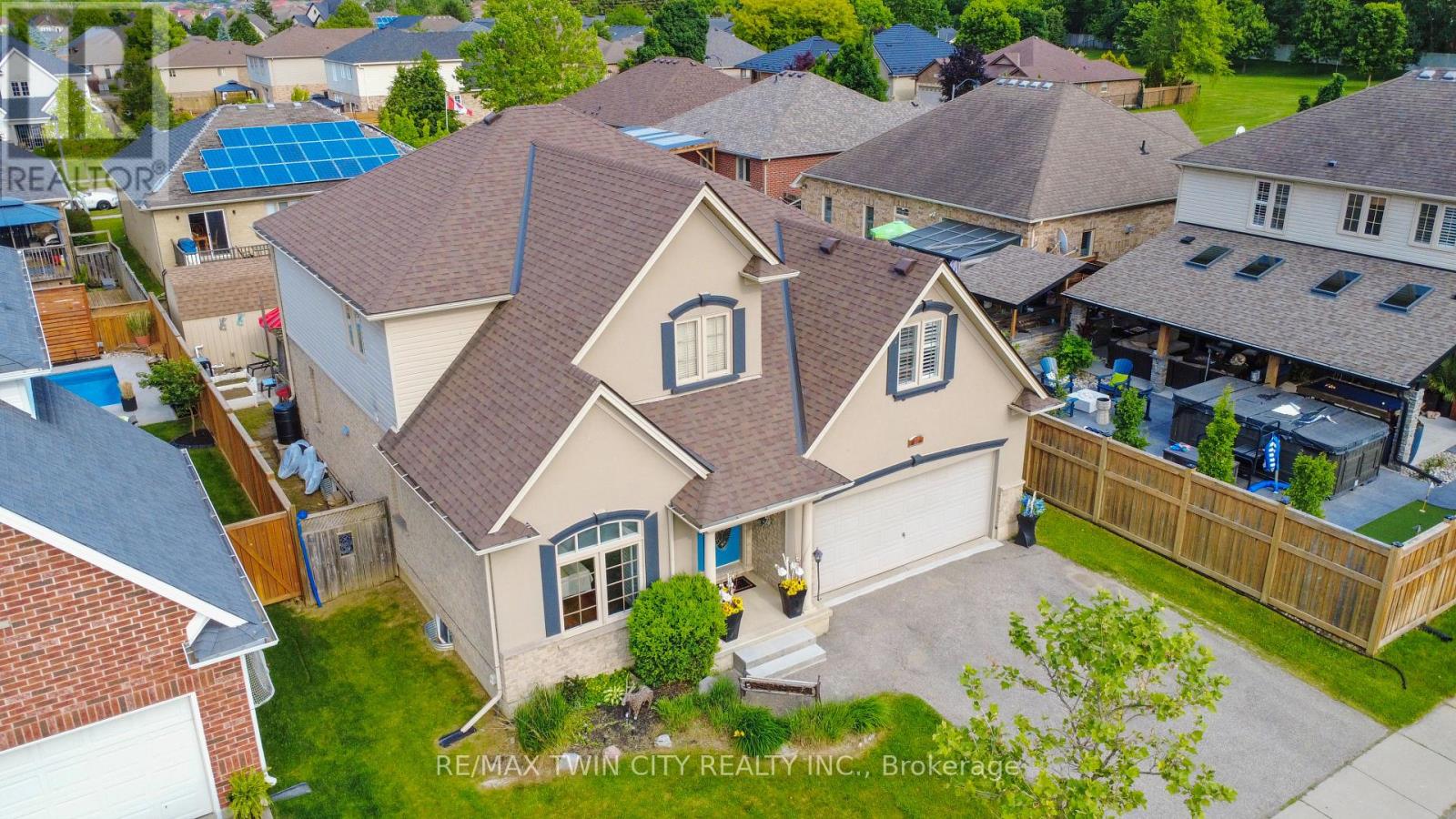
Highlights
Description
- Time on Houseful16 days
- Property typeSingle family
- Neighbourhood
- Median school Score
- Mortgage payment
Elevated Living Awaits: Seize an extraordinary opportunity at 23 Laycock Street, a residence that redefines luxury in Brantford's prestigiousMission Estates. This meticulously designed two-story home offers over 2900 sq ft of refined living space, featuring four exquisite bedrooms andthree and a half spa-inspired bathrooms, each a testament to superior craftsmanship and sophisticated design. Upon entering the grand twostoryfoyer, you'll be immediately captivated by the home's inherent elegance. Sunlight pours through expansive windows, illuminating the impeccabledetails and high-end finishes that adorn every corner. The formal dining room provides an exquisite setting for intimate gatherings, while thegourmet eat-in kitchen, featuring gleaming granite countertops and premium appliances, inspires culinary masterpieces. The expansive greatroom invites relaxation and effortless entertaining, seamlessly connecting to the outdoor oasis. Step outside to your private resort. Themeticulously landscaped backyard boasts an expansive deck and an oversized patio surrounding a shimmering 16 x 28 saltwater inground pool.A charming gazebo and graceful pergola offer serene retreats, perfect for al fresco dining. Upstairs, find tranquillity and a versatile landing,perfect for a home office or library. Two generously proportioned bedrooms offer luxurious accommodations, while the master suite epitomizesopulence with a lavish walk-in closet and a spa-like four-piece ensuite bathroom. The finished lower level offers exceptional versatility. Imagine ahome theatre, recreation room, or a self-contained granny suite for extended family. Situated steps from Mission Park and a short drive from allfine dining establishments and premier shopping destinations like Costco, 23 Laycock Street offers the perfect fusion of tranquillity andconvenience. With effortless 403 access minutes away, connectivity is a breeze. Click on additional pictures for 3D tour (id:63267)
Home overview
- Cooling Central air conditioning
- Heat source Natural gas
- Heat type Forced air
- Has pool (y/n) Yes
- Sewer/ septic Sanitary sewer
- # total stories 2
- Fencing Fully fenced, fenced yard
- # parking spaces 4
- Has garage (y/n) Yes
- # full baths 3
- # half baths 1
- # total bathrooms 4.0
- # of above grade bedrooms 4
- Has fireplace (y/n) Yes
- Community features Community centre
- Lot desc Landscaped
- Lot size (acres) 0.0
- Listing # X12445370
- Property sub type Single family residence
- Status Active
- Bathroom 2.95m X 2.39m
Level: 2nd - Primary bedroom 3.96m X 5.05m
Level: 2nd - 3rd bedroom 3.96m X 4.27m
Level: 2nd - 2nd bedroom 3.12m X 4.32m
Level: 2nd - Bathroom 2.67m X 3.56m
Level: 2nd - 4th bedroom 3.99m X 3.61m
Level: Basement - Bathroom 2.39m X 1.91m
Level: Basement - Utility 5.44m X 7.21m
Level: Basement - Kitchen 4.17m X 6.93m
Level: Main - Dining room 5.56m X 5.97m
Level: Main - Bathroom 1.42m X 1.7m
Level: Main - Great room 5.26m X 4.06m
Level: Main - Laundry 3.68m X 2.13m
Level: Main
- Listing source url Https://www.realtor.ca/real-estate/28952850/23-laycock-street-brantford
- Listing type identifier Idx

$-2,480
/ Month

