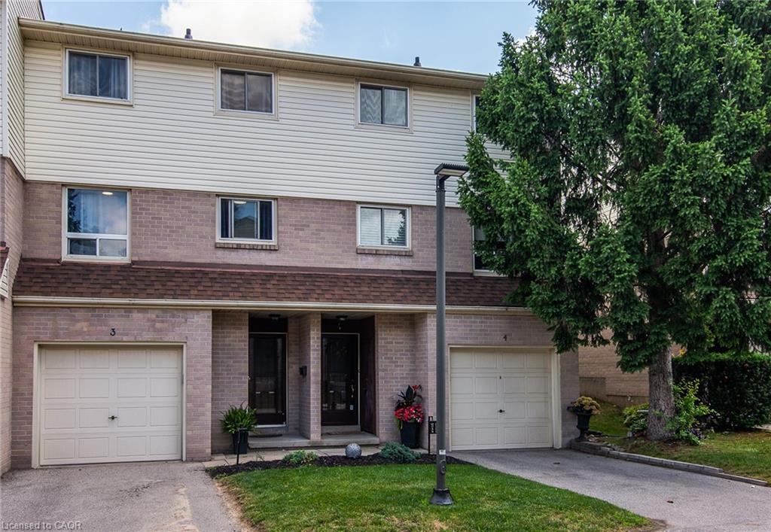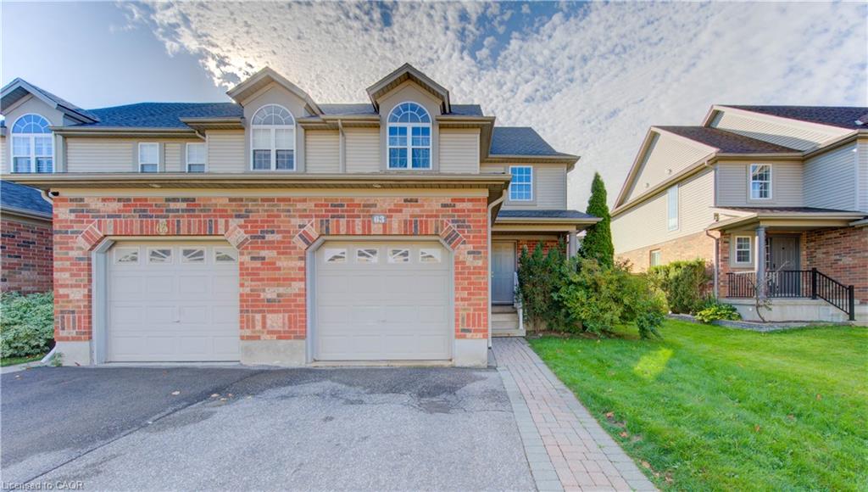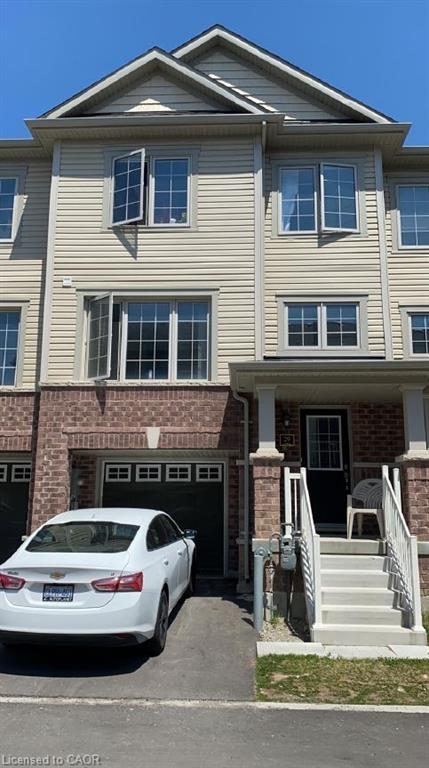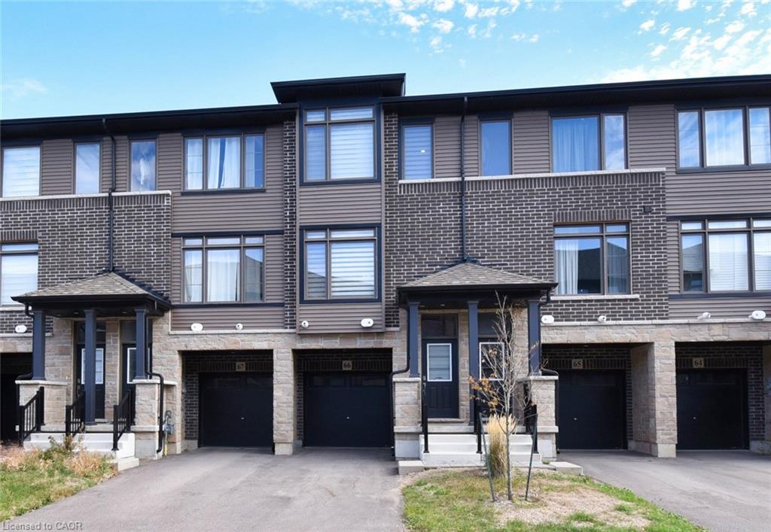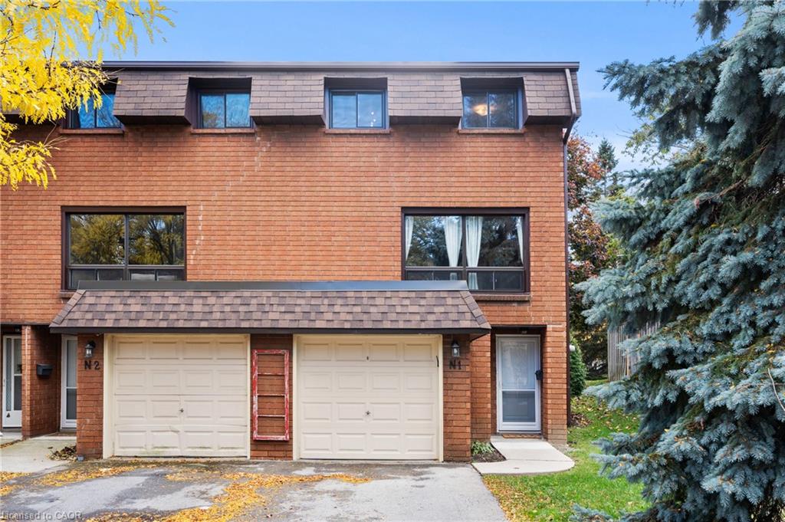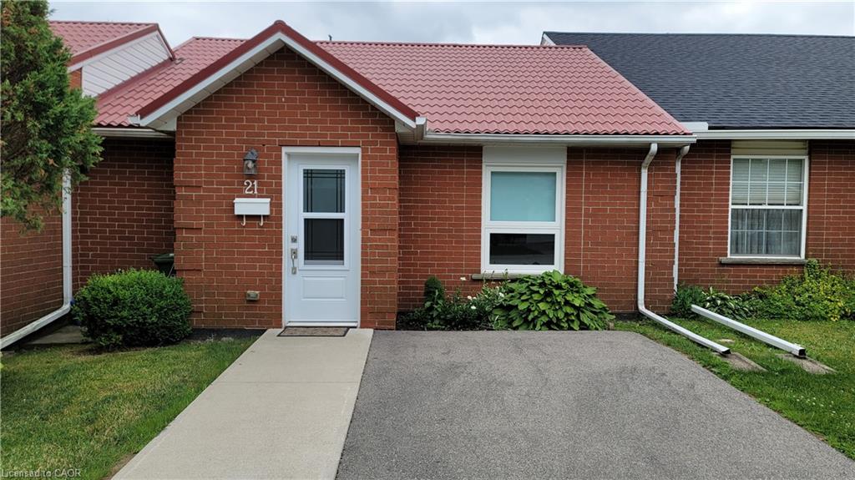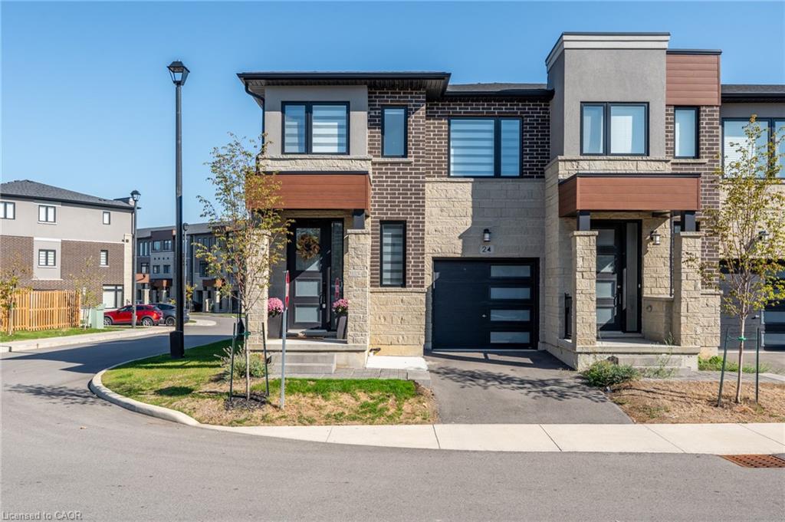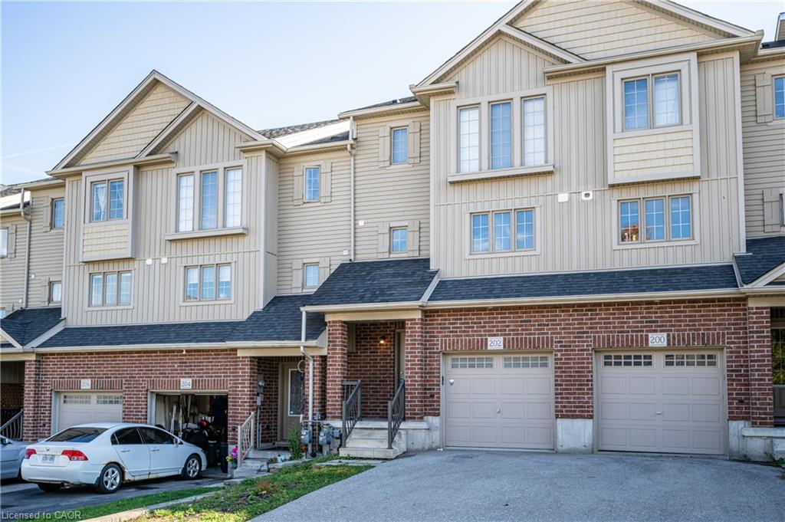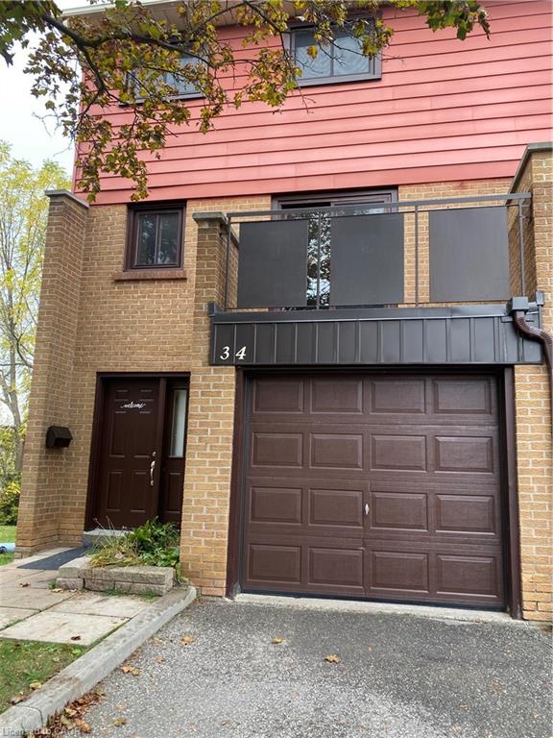- Houseful
- ON
- Brantford
- Ava Heights-Golfdale
- 24 Hardy Road Unit 16
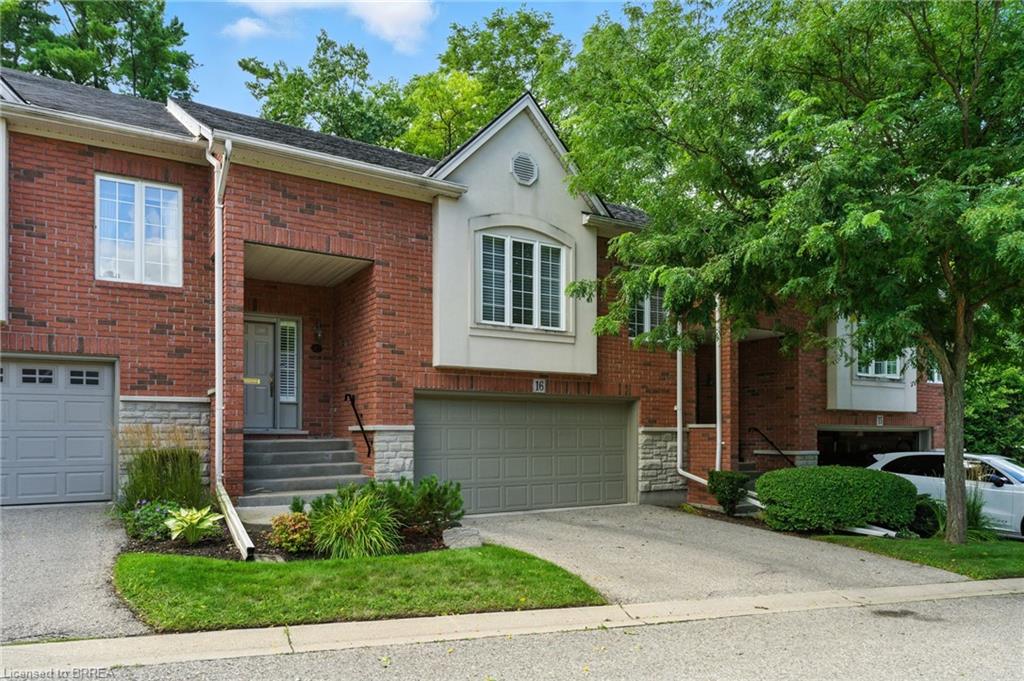
24 Hardy Road Unit 16
24 Hardy Road Unit 16
Highlights
Description
- Home value ($/Sqft)$433/Sqft
- Time on Houseful56 days
- Property typeResidential
- StyleBungalow raised
- Neighbourhood
- Median school Score
- Year built2000
- Garage spaces2
- Mortgage payment
Welcome to this meticulously maintained condo ideally situated near the Brantford Golf & Country Club, Glenhyrst Gardens, HWY 403, and scenic walking trails. This home is perfect for anyone seeking a low-maintenance lifestyle in one of Brantford’s most sought-after neighbourhoods. Step inside to an open-concept living area that feels spacious and inviting. The bright kitchen features a large centre island with a built-in eating counter, making it perfect for casual meals or entertaining. A separate dining room offers plenty of space for hosting gatherings and can easily be converted back into a third bedroom if desired. The main level also includes a 3-piece bathroom and laundry room. On the lower level, you’ll find the primary bedroom, second bedroom, and 4-piece bathroom. This level also provides ample closet space, storage, and direct walk-in entry from the double car garage. The backyard and surrounding area offer peaceful outdoor enjoyment, while the property itself ensures a maintenance-free lifestyle without sacrificing comfort. Whether you’re downsizing, investing, or simply looking for the convenience of condo living in a prestigious location, this home is sure to impress. Come view it for yourself—you’ll fall in love with this beautiful condo!
Home overview
- Cooling Central air
- Heat type Forced air, natural gas
- Pets allowed (y/n) No
- Sewer/ septic Sewer (municipal)
- Building amenities Bbqs permitted, parking
- Construction materials Brick veneer, stone
- Foundation Poured concrete
- Roof Asphalt shing
- # garage spaces 2
- # parking spaces 4
- Has garage (y/n) Yes
- Parking desc Attached garage
- # full baths 2
- # total bathrooms 2.0
- # of above grade bedrooms 2
- # of below grade bedrooms 2
- # of rooms 7
- Appliances Dishwasher, dryer, microwave, refrigerator, stove, washer
- Has fireplace (y/n) Yes
- Laundry information Main level
- Interior features Ceiling fan(s)
- County Brantford
- Area 2028 - henderson/holmedale
- Water body type River/stream
- Water source Municipal
- Zoning description Rmr-26
- Directions Brbm2251
- Lot desc Urban, near golf course, greenbelt, highway access, landscaped, major highway, school bus route, schools, trails
- Water features River/stream
- Basement information Full, finished
- Building size 1281
- Mls® # 40763524
- Property sub type Townhouse
- Status Active
- Virtual tour
- Tax year 2025
- Primary bedroom Basement
Level: Basement - Bathroom Basement
Level: Basement - Bedroom Basement
Level: Basement - Bathroom Main
Level: Main - Living room Main
Level: Main - Kitchen Main
Level: Main - Dining room Main
Level: Main
- Listing type identifier Idx

$-881
/ Month

