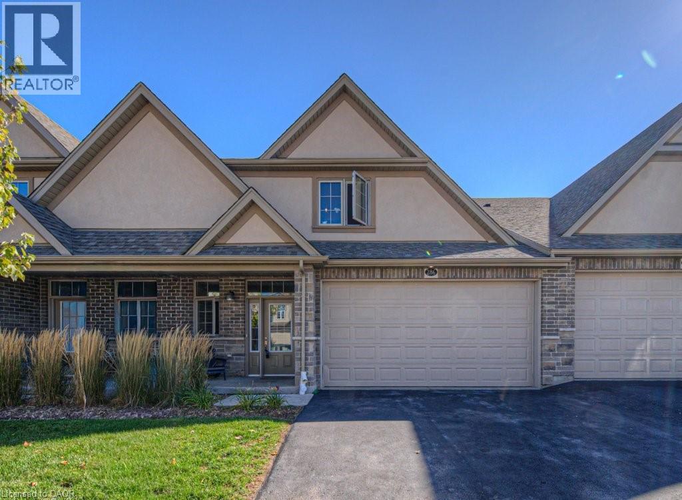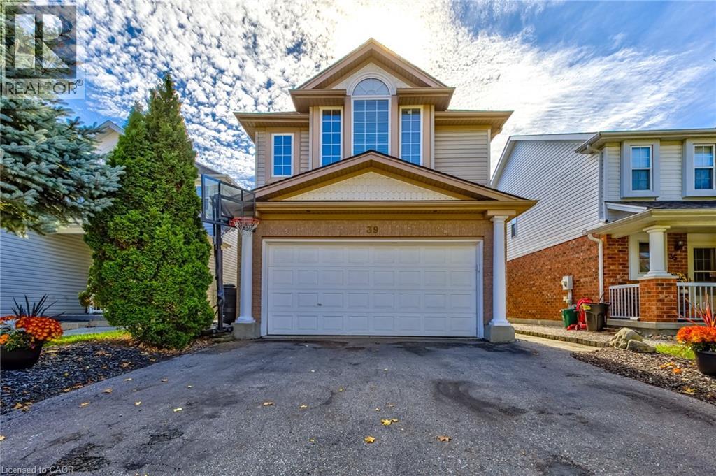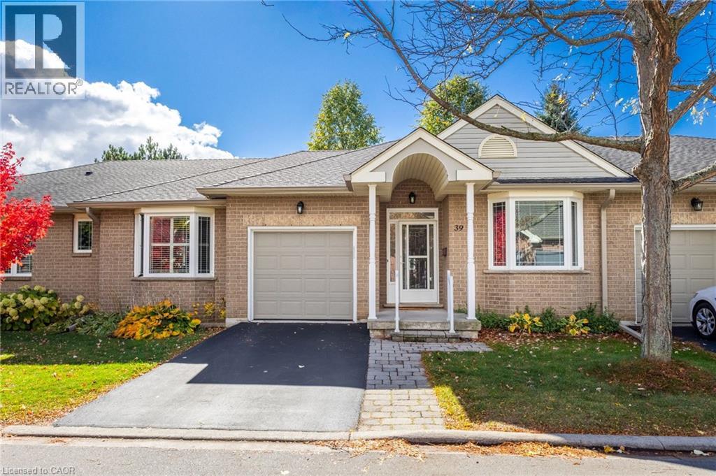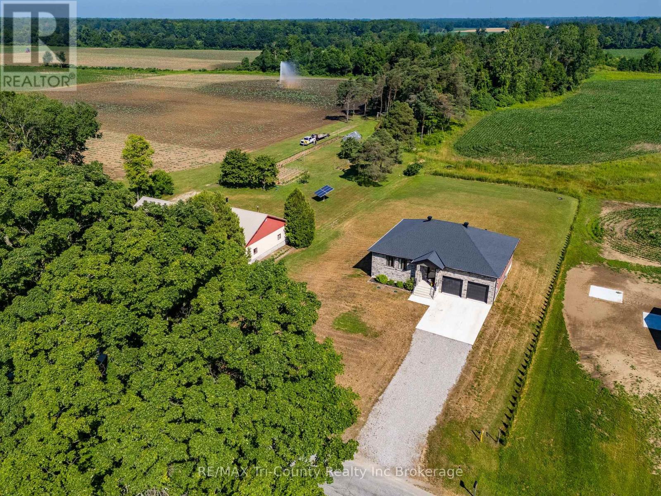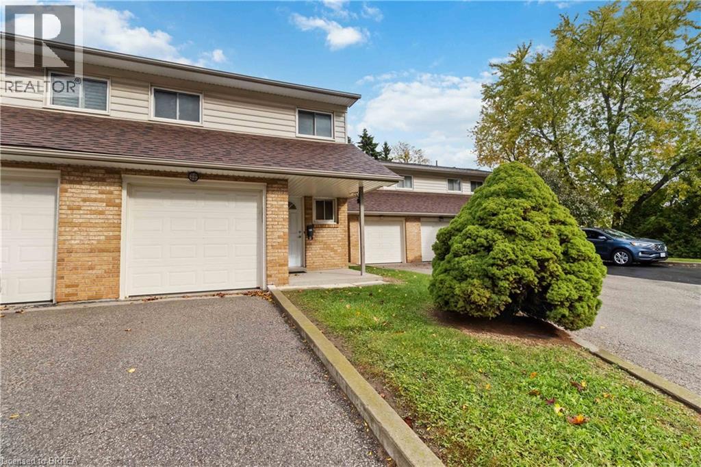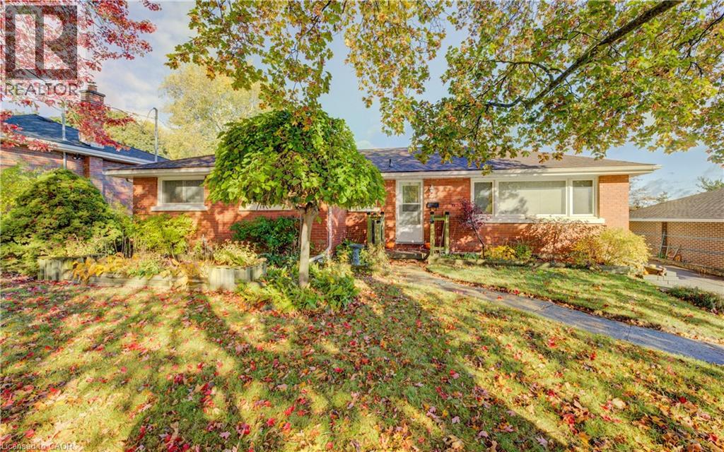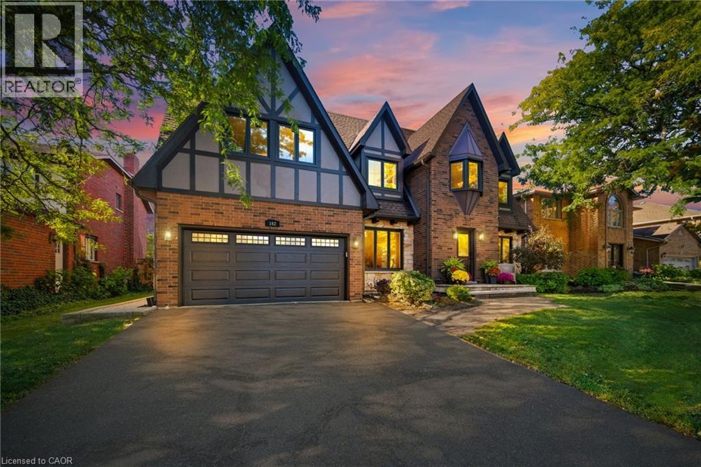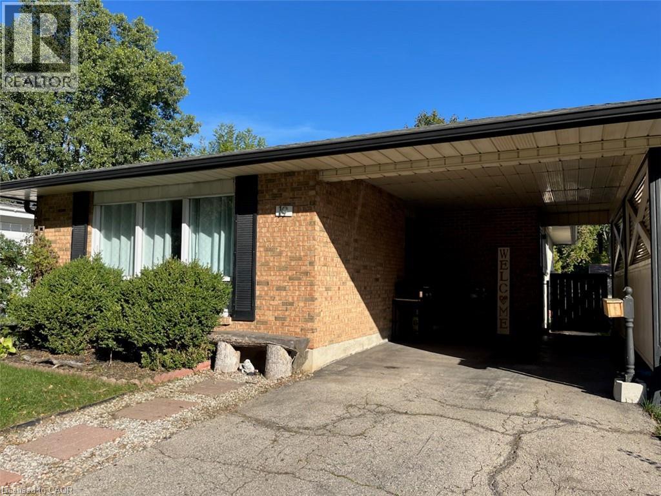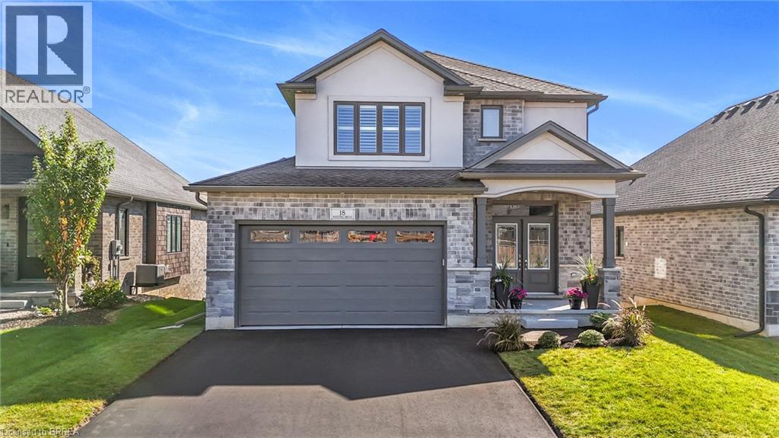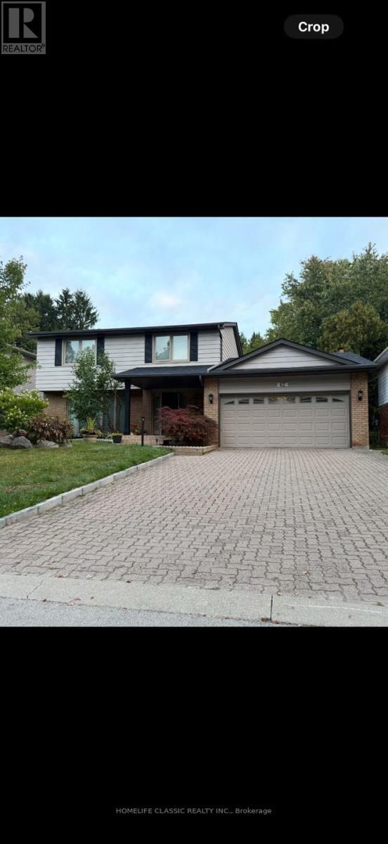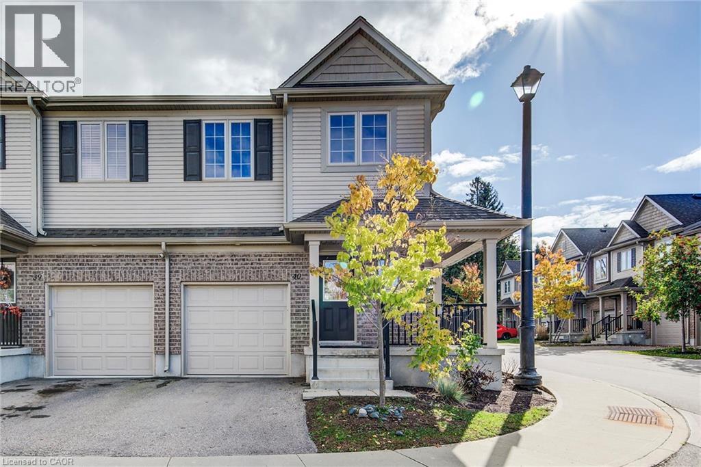- Houseful
- ON
- Brantford
- Ava Heights-Golfdale
- 18 24 Hardy Rd
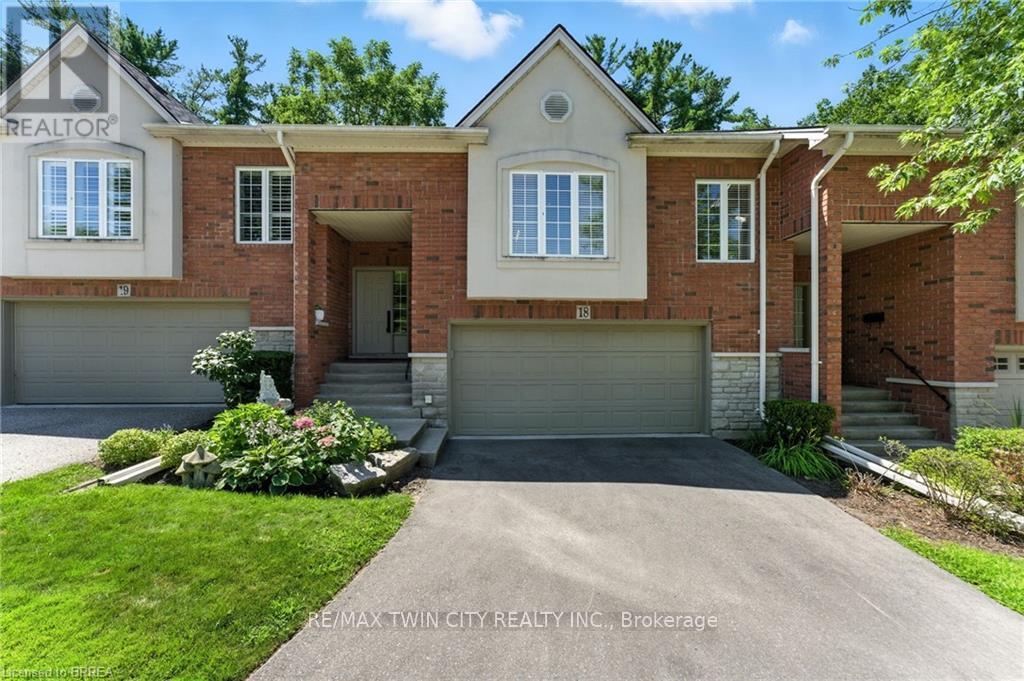
Highlights
Description
- Time on Houseful55 days
- Property typeSingle family
- StyleBungalow
- Neighbourhood
- Median school Score
- Mortgage payment
Looking for low maintenance easy condo living that still feels like a traditional home? What about walking distance to The Brantford Golf and Country Club AND a double car garage? Welcome to 18-24 Hardy Road, a meticulously maintained solid brick home located in the highly sought after Henderson/Holmedale neighborhood. With 2 bedrooms, 3 bathrooms, and nearly 2,000sqft of modern living space, this property is a rare offering of comfort, convenience, and simple luxury! The open concept main level boasts a spacious living and dining room, sleek kitchen with tons of cabinetry, and a charming breakfast nook that leads to a cozy outdoor deck and backyard- perfect for morning coffee or evening BBQs. This home has been thoughtfully designed with main level laundry and a large primary bedroom with ensuite, as well as an additional bathroom for guests. The fully finished lower level offers endless possibilities, currently featuring a beautiful second living room with fireplace, another spacious bedroom, and a third bathroom. With pets allowed and your own private driveway and garage, this home truly doesnt feel like a condo but has all of the perks of condo living. Plus, the location can't be beat- walking distance via the beautiful Grand River trails to Glenhyrst Gardens and golfing, nearby highway access, great schools, dining, and shopping nearby. Condos in this area don't come up for sale very often, don't miss your chance to live in one of Brantfords best-kept secrets! (id:63267)
Home overview
- Cooling Central air conditioning
- Heat source Natural gas
- Heat type Forced air
- # total stories 1
- # parking spaces 4
- Has garage (y/n) Yes
- # full baths 3
- # total bathrooms 3.0
- # of above grade bedrooms 2
- Has fireplace (y/n) Yes
- Lot desc Landscaped
- Lot size (acres) 0.0
- Listing # X12311939
- Property sub type Single family residence
- Status Active
- Utility 2.95m X 1.73m
Level: Lower - Bedroom 4.6m X 3.07m
Level: Lower - Living room 6.5m X 5.69m
Level: Lower - Bathroom 2.95m X 1.5m
Level: Lower - Kitchen 4.27m X 3.63m
Level: Main - Eating area 3.66m X 3.02m
Level: Main - Foyer 2.16m X 2.01m
Level: Main - Dining room 3.71m X 3.17m
Level: Main - Primary bedroom 5.23m X 4.29m
Level: Main - Bathroom 2.49m X 1.57m
Level: Main - Living room 4.32m X 3.3m
Level: Main - Laundry 1.6m X 0.97m
Level: Main - Bathroom 3.28m X 1.5m
Level: Main
- Listing source url Https://www.realtor.ca/real-estate/28663449/18-24-hardy-road-brantford
- Listing type identifier Idx

$-1,800
/ Month

