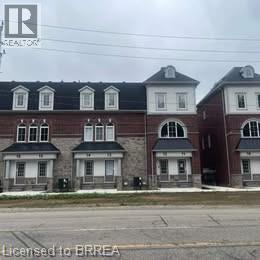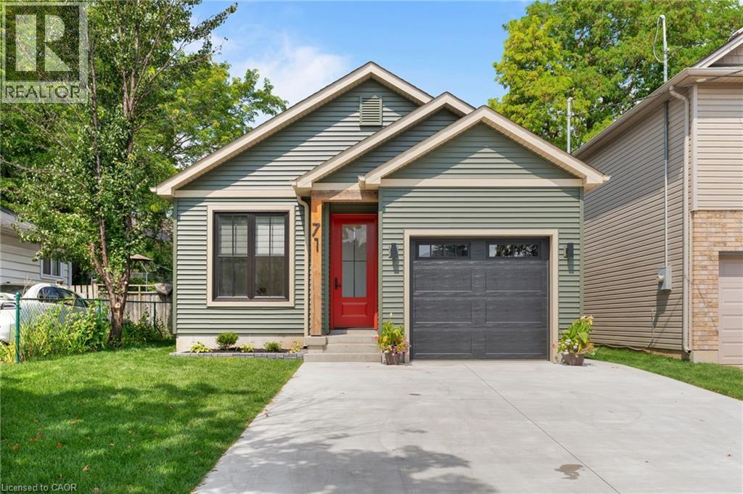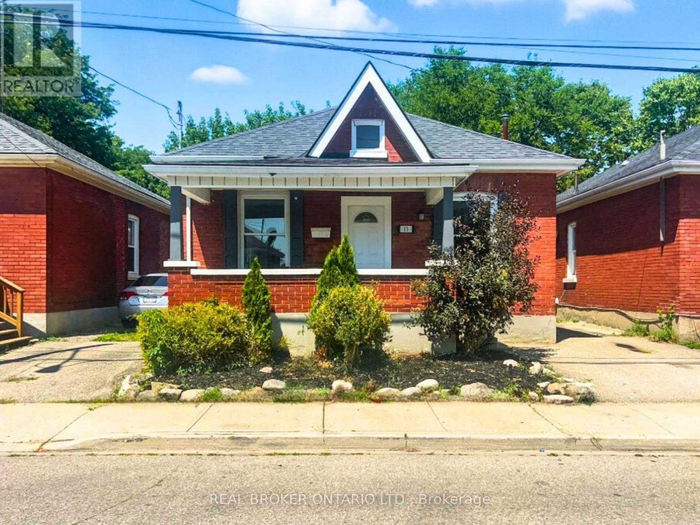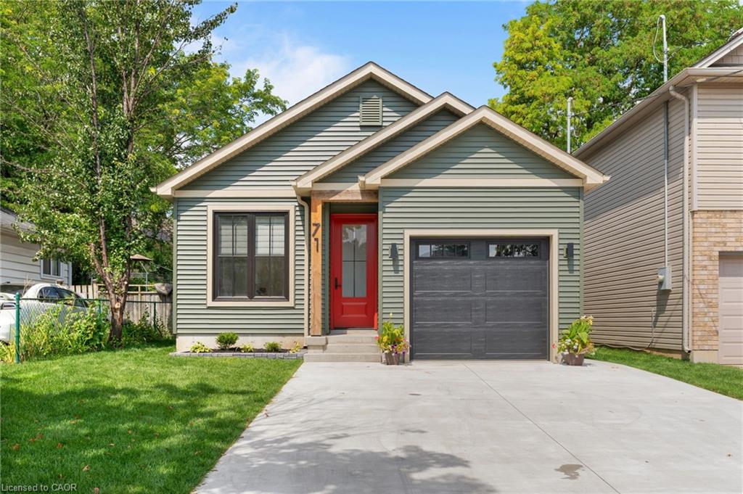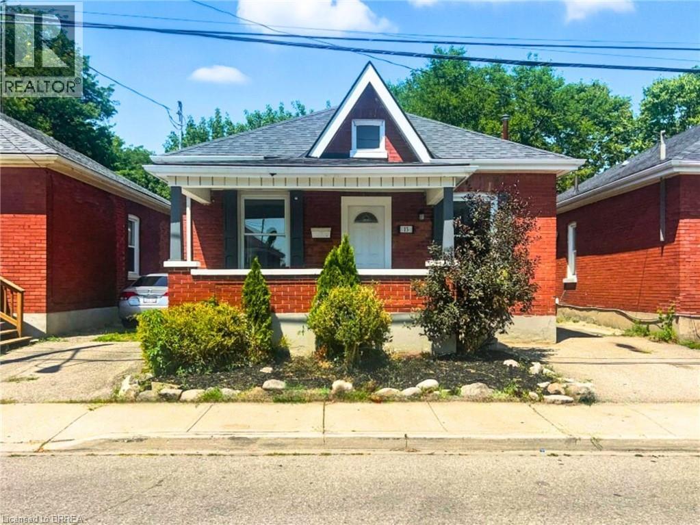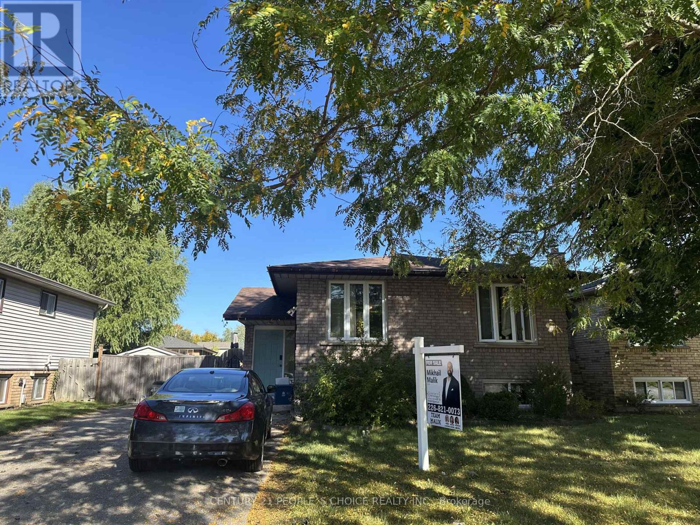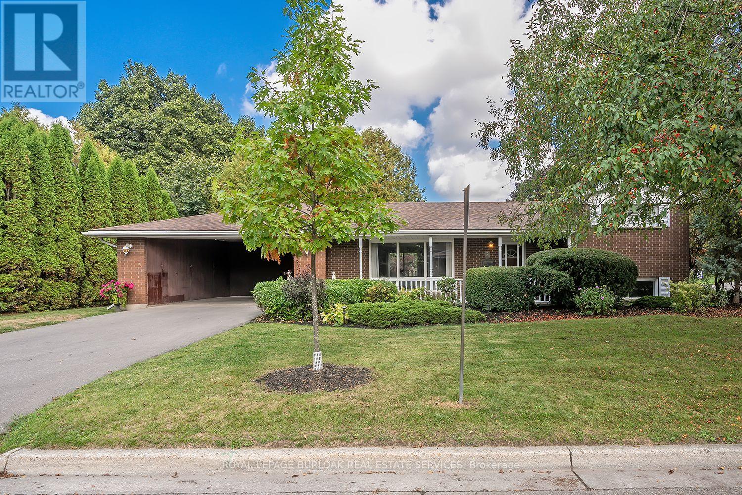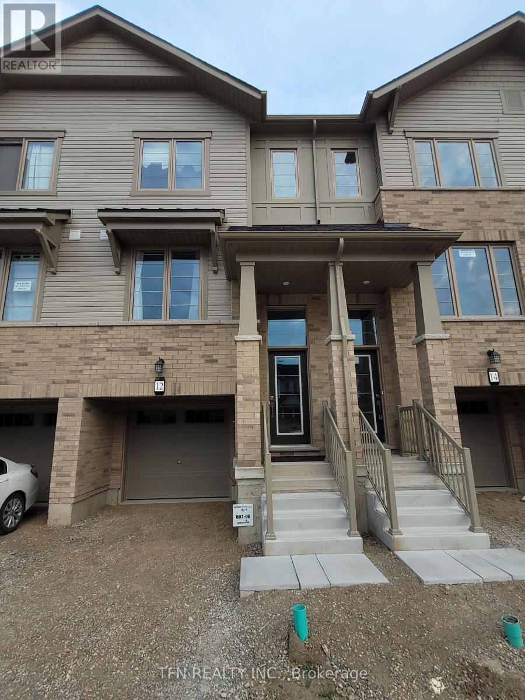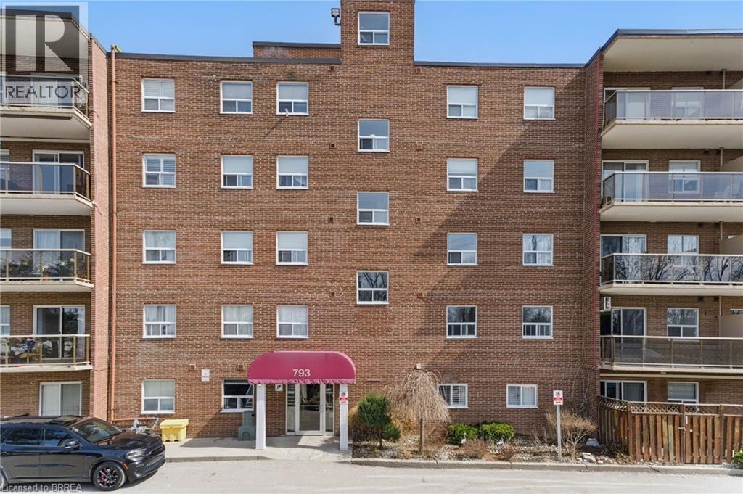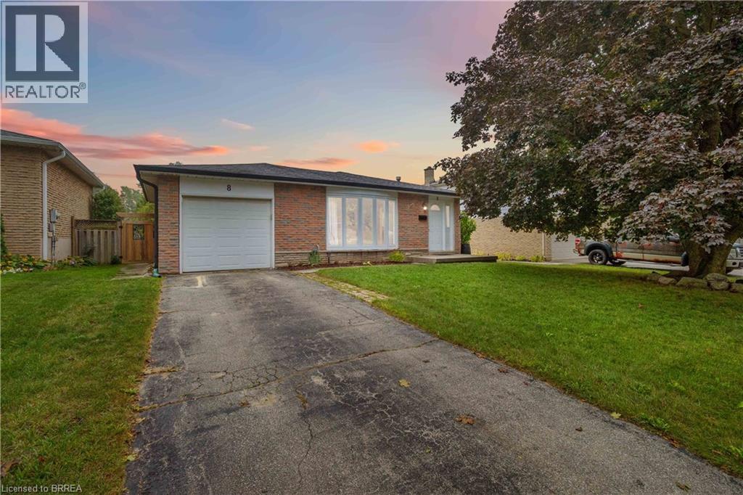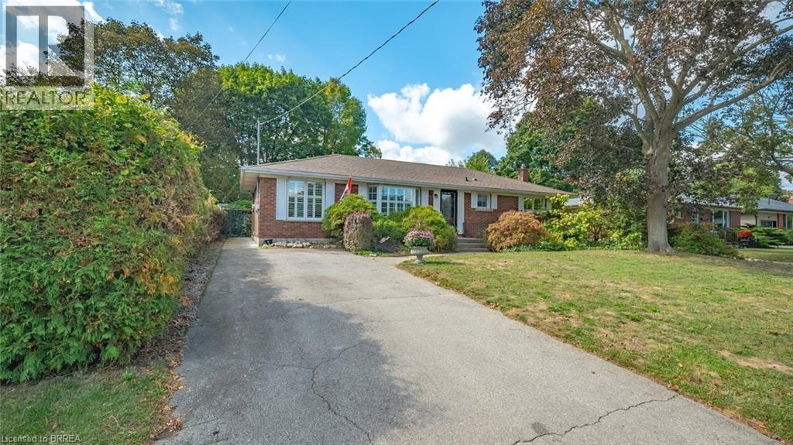
Highlights
Description
- Home value ($/Sqft)$441/Sqft
- Time on Housefulnew 15 hours
- Property typeSingle family
- StyleBungalow
- Neighbourhood
- Median school Score
- Mortgage payment
Lovingly cared for by the same family for over 60 years, this fantastic all-brick bungalow is the perfect opportunity to own a home in one of Brantford’s most popular north-end neighbourhoods. Boasting main-floor laundry, it's not only perfectly suited for the growing family but equally suited for anyone wanting the ease of main-floor living. Whether you’re upsizing, downsizing, or purchasing your very first home, this property is filled with potential and ready to welcome its next chapter. The functionality of the main floor is hard to beat with the bright and light-filled living & dining room combo, kitchen overlooking the yard, a laundry/mud room off the back door, 2 bedrooms and 4 pc bathroom. The eat-in kitchen has been thoughtfully designed with its abundance of cabinetry & storage and an open concept plan with a bonus - the cozy den that will quickly become your favourite spot to unwind at the end of the day, a sunny corner for your morning coffee and it's the perfect homework space for those after school gatherings. This cozy nook was originally the home’s third bedroom so could easily be converted back. The downstairs level offers a party-sized rec room, the 3rd bedroom, a 3 pc bathroom and more storage than you could dream of. Situated in the desirable Fairview neighbourhood with the Wayne Gretzky Sports Complex just steps away and within walking distance to schools, parks, shopping and only a 2 minute drive to Hwy 403 access. Do not miss this opportunity! (id:63267)
Home overview
- Cooling Central air conditioning
- Heat source Natural gas
- Heat type Forced air
- Sewer/ septic Municipal sewage system
- # total stories 1
- # parking spaces 2
- # full baths 2
- # total bathrooms 2.0
- # of above grade bedrooms 3
- Has fireplace (y/n) Yes
- Subdivision 2012 - fairview/greenbrier
- Lot size (acres) 0.0
- Building size 1314
- Listing # 40772876
- Property sub type Single family residence
- Status Active
- Bathroom (# of pieces - 3) Measurements not available
Level: Basement - Recreational room 7.493m X 3.556m
Level: Basement - Bedroom 4.572m X 3.429m
Level: Basement - Dining room 3.353m X 3.2m
Level: Main - Bathroom (# of pieces - 4) Measurements not available
Level: Main - Living room 6.172m X 3.353m
Level: Main - Bedroom 3.658m X 2.515m
Level: Main - Eat in kitchen 4.216m X 3.531m
Level: Main - Den 3.531m X 3.962m
Level: Main - Laundry 3.531m X 3.2m
Level: Main - Primary bedroom 3.658m X 3.531m
Level: Main
- Listing source url Https://www.realtor.ca/real-estate/28925166/24-sandra-street-brantford
- Listing type identifier Idx

$-1,546
/ Month

