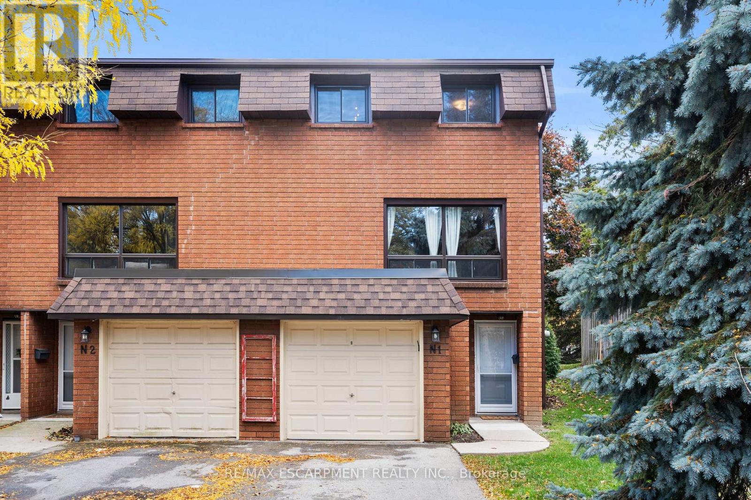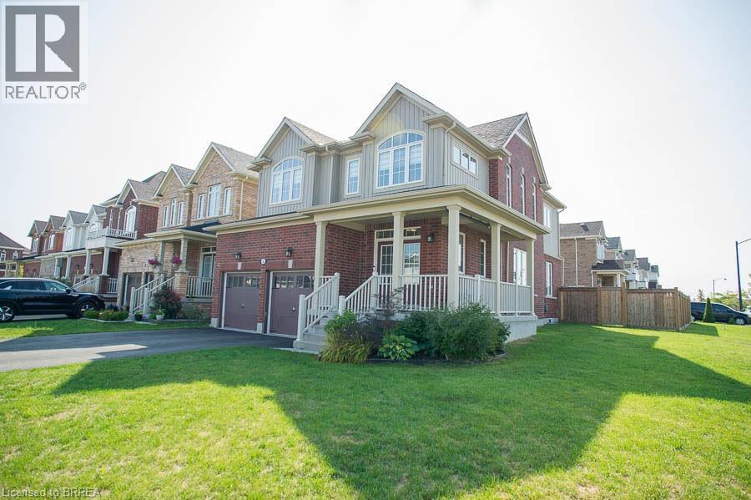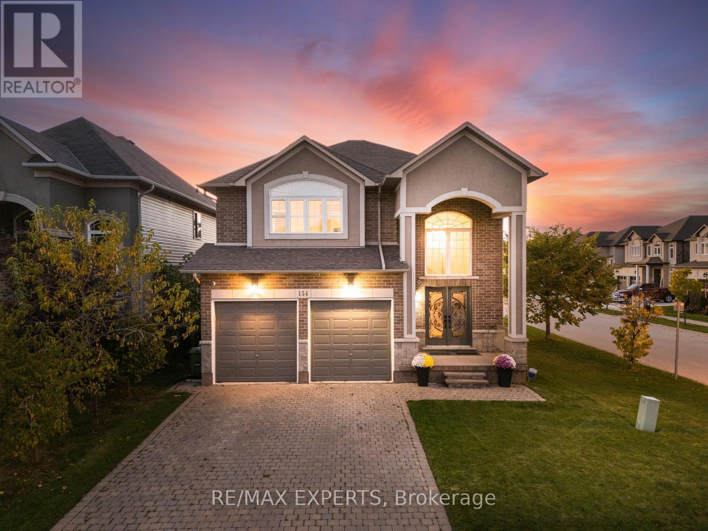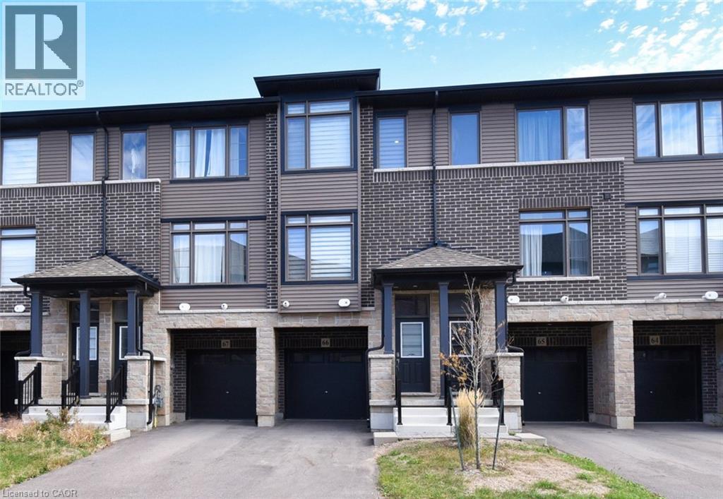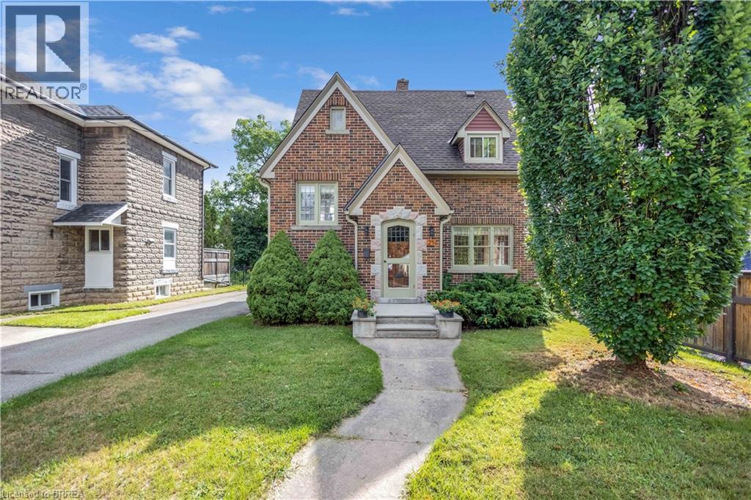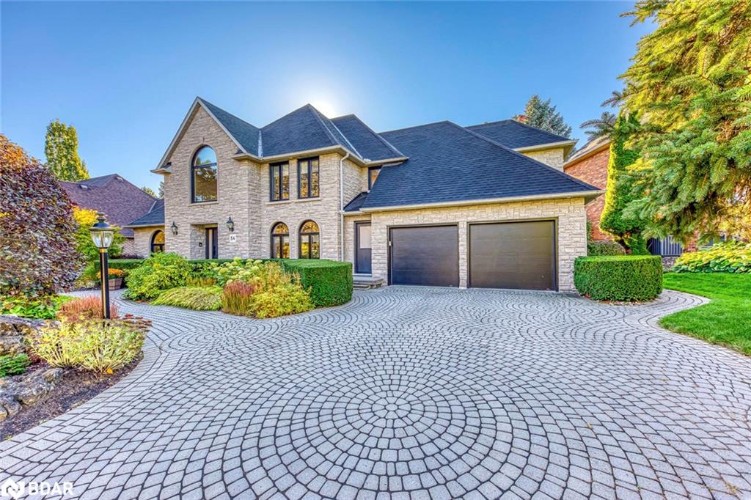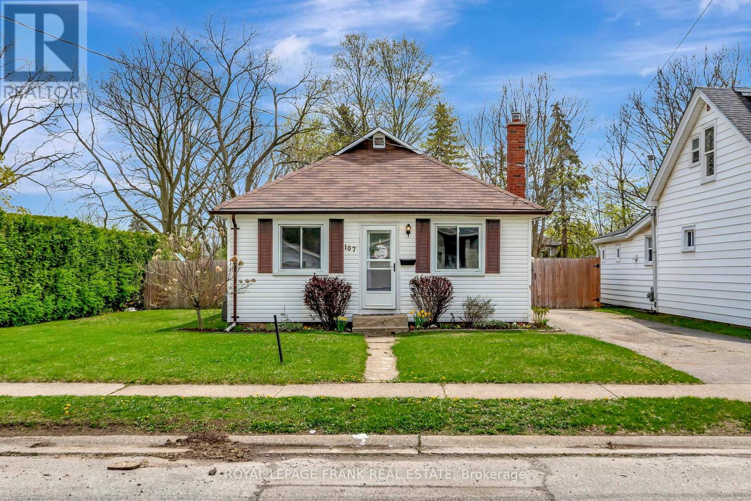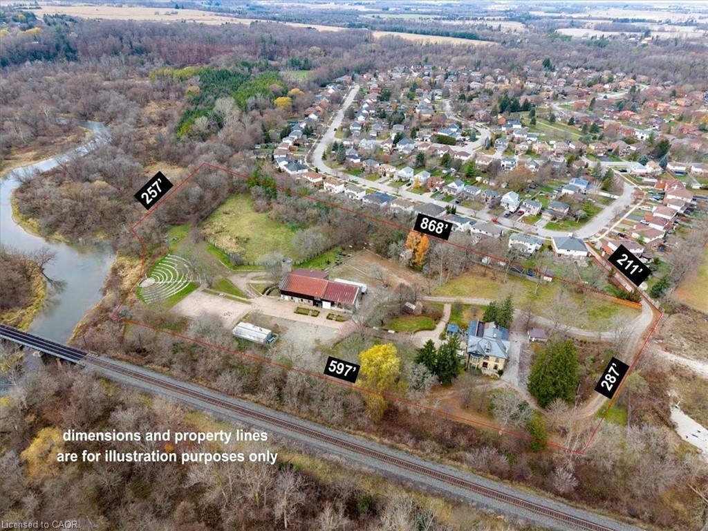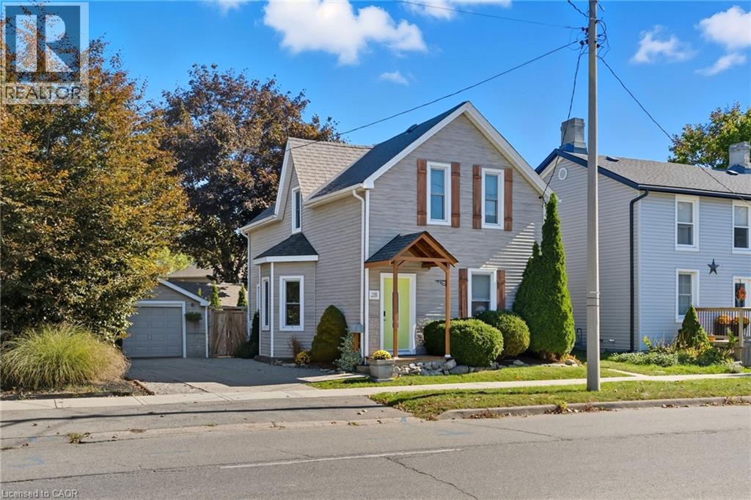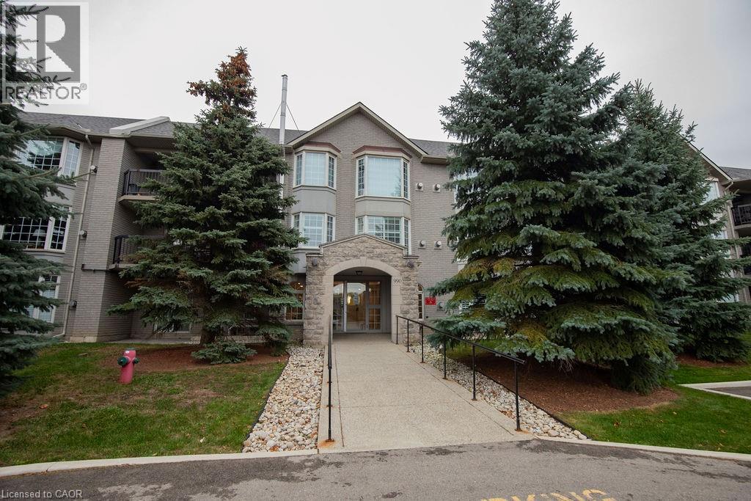- Houseful
- ON
- Brantford
- West Brant
- 17 242 Mount Pleasant St
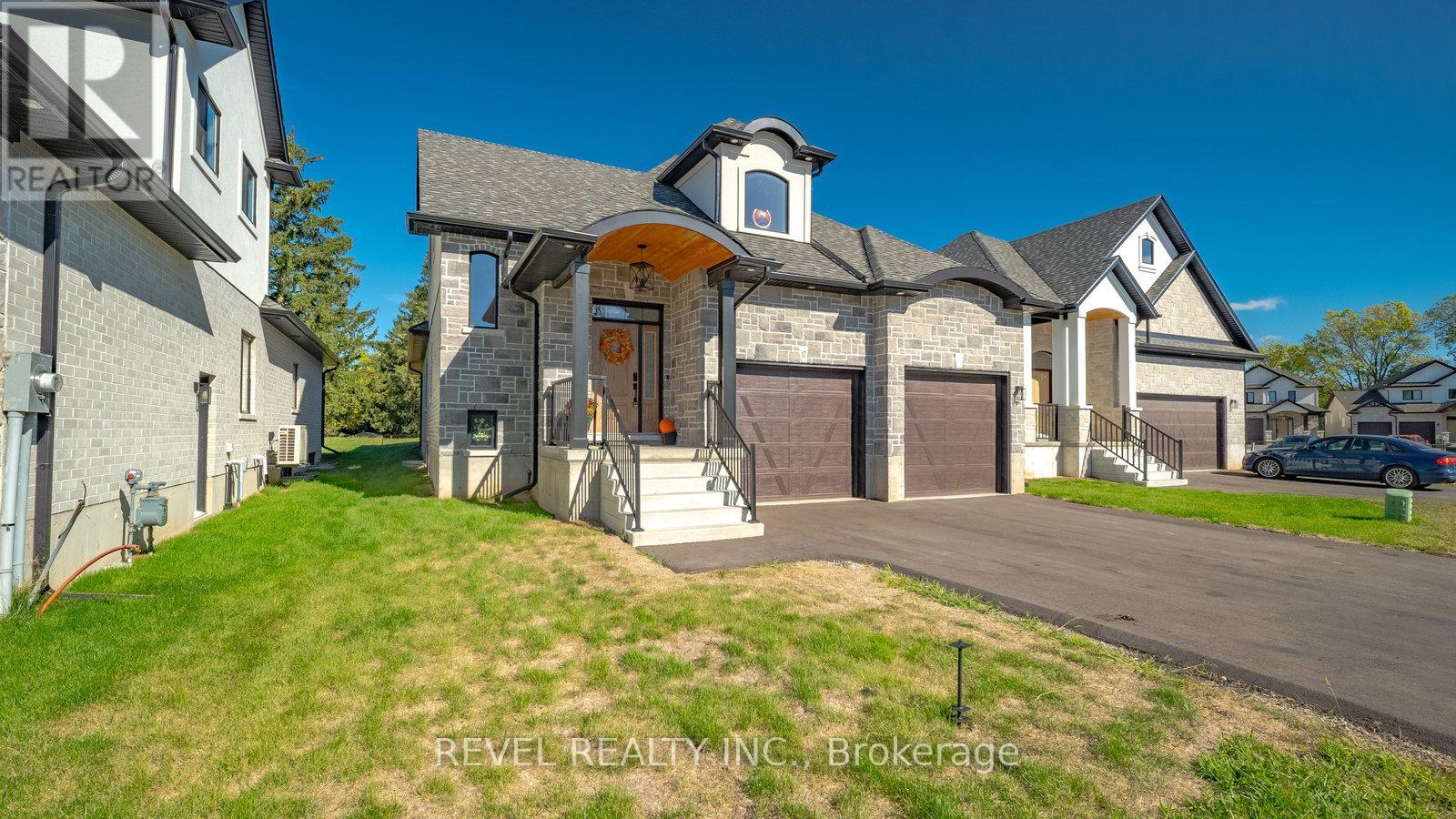
Highlights
Description
- Time on Houseful17 days
- Property typeSingle family
- Neighbourhood
- Median school Score
- Mortgage payment
Welcome to 242 Mount Pleasant Street #17, an exceptional residence in Brantford's sought-after Lions Park Estates. Nestled on a quiet cul-de-sac just steps from Lions Park, Gilkinson Trail, and the Grand River, this home blends sophistication, comfort, and convenience in one breathtaking package. With 4+1 bedrooms, 3.5 bathrooms, and over 4,300 square feet, the property showcases more than $330,000 in upgrades. The main floor impresses with soaring ceilings, wide-plank hardwoods, and an open layout anchored by a dramatic dual-sided fireplace connecting the living room to the covered back patio. Evenings here can be spent fireside, cooled by a built-in fan, and surrounded by nature. The gourmet kitchen is a showpiece with an oversized waterfall island, custom cabinetry, and Fisher & Paykel appliances. Open sightlines to the dining and living areas make it ideal for gatherings, while designer lighting adds elegance throughout. The primary suite offers a true retreat with a tray ceiling, private patio walkout, spa-like ensuite with Riobel fixtures, freestanding soaker tub, glass shower, and double vanity, plus a custom walk-in dressing room. Upstairs are two additional bedrooms, a full bathroom, and a versatile loft perfect for an office, study, or lounge. The fully finished lower level extends the home with an impressive in-law suite including a kitchenette, bedroom, full bathroom, spacious living/dining area, and a stylish bar with rec room perfect for guests or multigenerational living. Unique features include a dog spa in the mudroom, a dedicated main-floor office (or bedroom), electric vehicle charging stations, and a covered outdoor living space for year-round entertaining. This is more than a home: it's a lifestyle. (id:63267)
Home overview
- Cooling Central air conditioning
- Heat source Natural gas
- Heat type Forced air
- # total stories 2
- # parking spaces 4
- Has garage (y/n) Yes
- # full baths 3
- # half baths 1
- # total bathrooms 4.0
- # of above grade bedrooms 5
- Has fireplace (y/n) Yes
- Community features Pet restrictions
- Lot size (acres) 0.0
- Listing # X12443661
- Property sub type Single family residence
- Status Active
- Bedroom 3.53m X 2.92m
Level: 2nd - Bedroom 3.1m X 2.92m
Level: 2nd - Other 5.26m X 6.05m
Level: 2nd - Bedroom 3.99m X 4.22m
Level: Basement - Utility 4.14m X 2.97m
Level: Basement - Other 4.14m X 4.55m
Level: Basement - Recreational room / games room 6.22m X 11.71m
Level: Basement - Other 2.82m X 1.91m
Level: Basement - Living room 6.07m X 4.32m
Level: Main - Kitchen 2.69m X 5.03m
Level: Main - Bedroom 3.02m X 4.14m
Level: Main - Pantry 1.37m X 1.6m
Level: Main - Dining room 3.38m X 5.54m
Level: Main - Foyer 2.31m X 6.98m
Level: Main - Primary bedroom 4.14m X 4.32m
Level: Main
- Listing source url Https://www.realtor.ca/real-estate/28949510/17-242-mount-pleasant-street-brantford
- Listing type identifier Idx

$-3,017
/ Month

