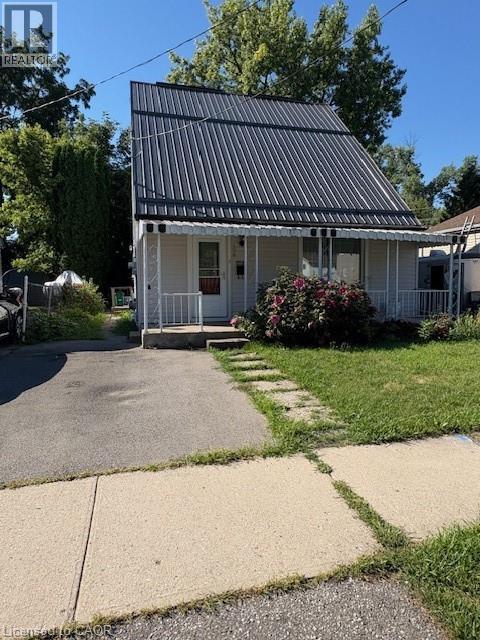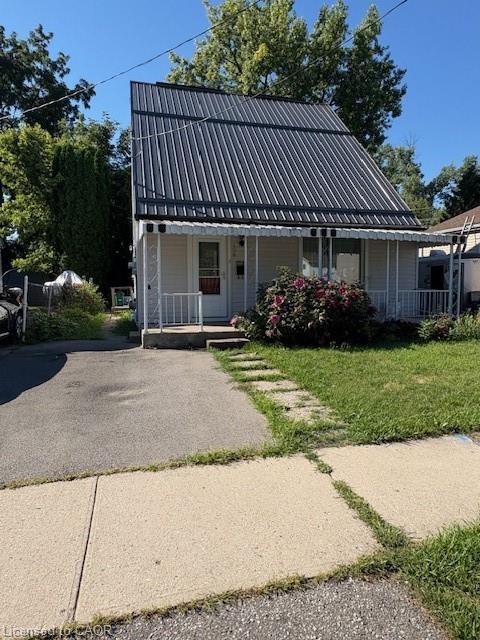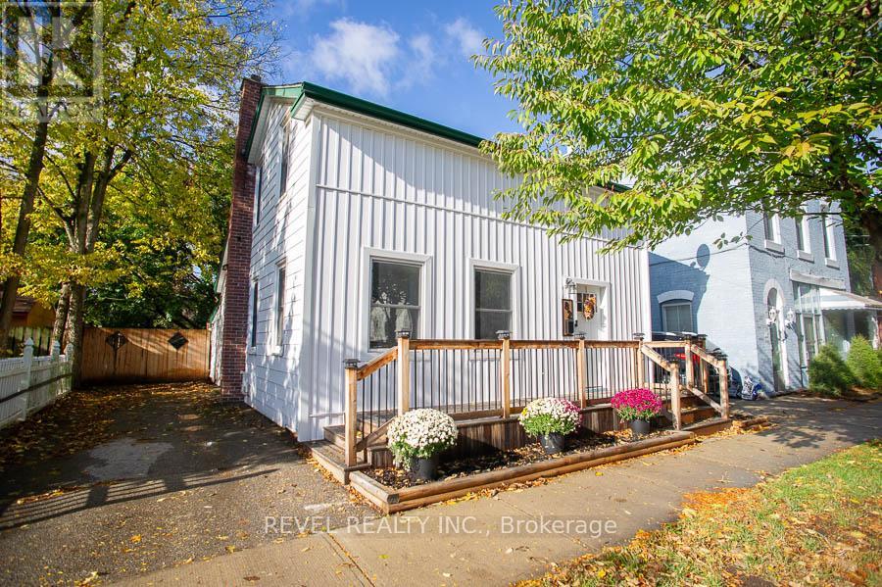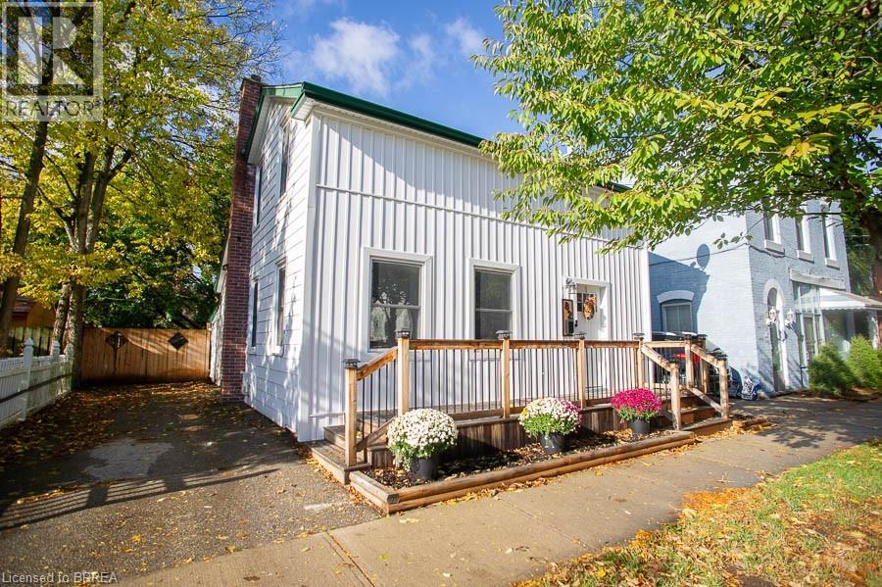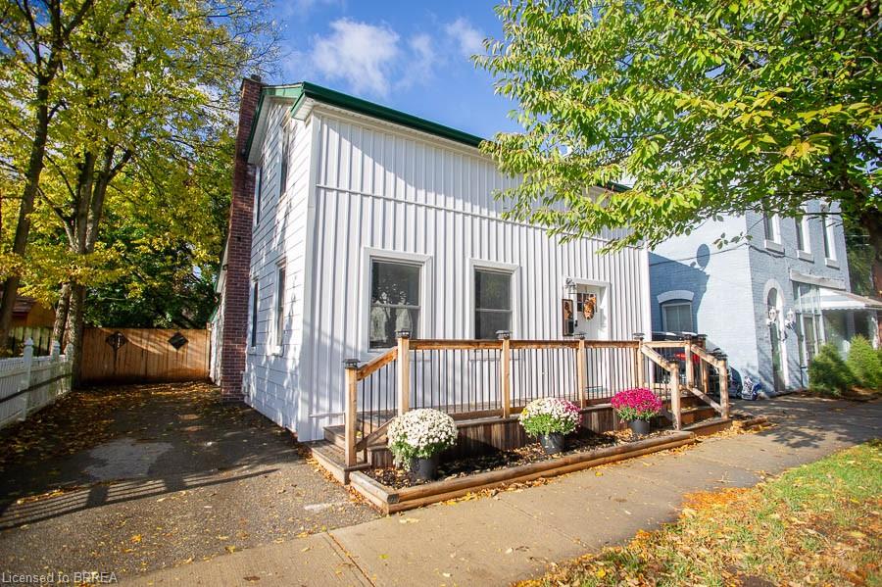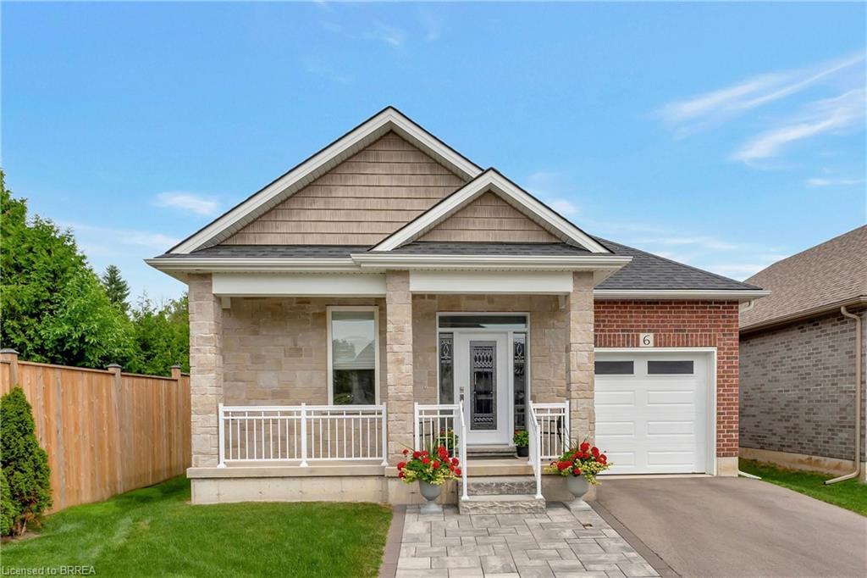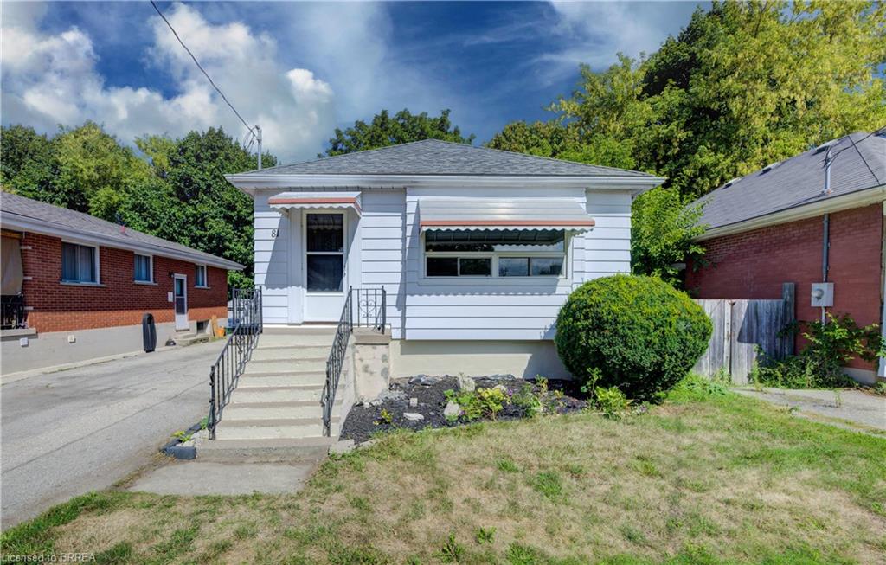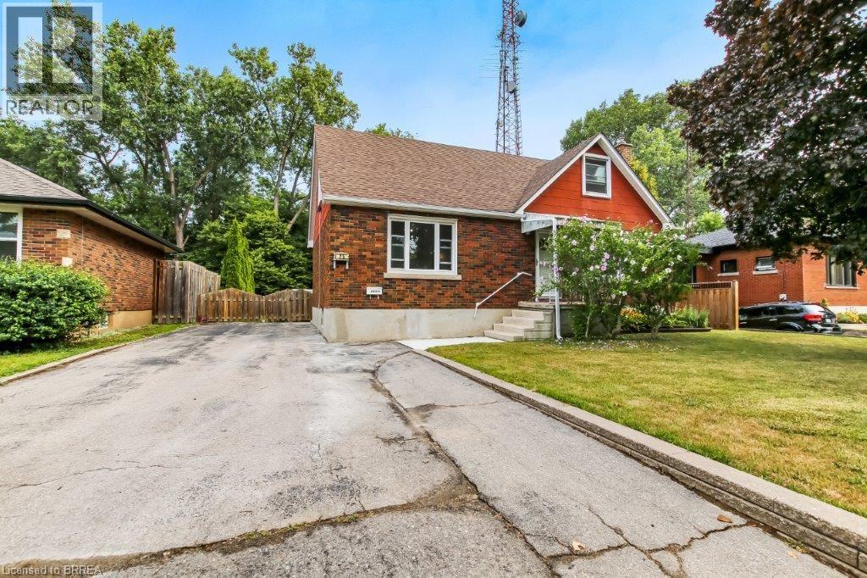
Highlights
This home is
27%
Time on Houseful
68 Days
School rated
4.6/10
Brantford
-0.42%
Description
- Home value ($/Sqft)$417/Sqft
- Time on Houseful68 days
- Property typeSingle family
- Neighbourhood
- Median school Score
- Mortgage payment
Fantastic opportunity to own a well-maintained, vacant home with two separate units in the heart of the city. Each unit features a private entrance, separate hydro meters, and tasteful interior finishes. The property boasts a large, fully fenced backyard offering privacy and outdoor enjoyment. Double-wide driveway provides ample parking for both units. Located within walking distance to schools, shopping, transit, and all major amenities. Ideal for investors or owner-occupants seeking rental income, or multi-generational living. Move-in ready and full of potential! (id:63267)
Home overview
Amenities / Utilities
- Cooling Central air conditioning
- Heat source Natural gas
- Heat type Forced air
- Sewer/ septic Municipal sewage system
Exterior
- # total stories 2
- # parking spaces 4
Interior
- # full baths 2
- # total bathrooms 2.0
- # of above grade bedrooms 4
Location
- Subdivision 2045 - east ward
Overview
- Lot size (acres) 0.0
- Building size 1572
- Listing # 40758613
- Property sub type Single family residence
- Status Active
Rooms Information
metric
- Bedroom 4.039m X 2.743m
Level: 2nd - Bathroom (# of pieces - 4) 1.905m X 2.692m
Level: 2nd - Bedroom 4.445m X 2.667m
Level: 2nd - Kitchen 7.036m X 4.47m
Level: 2nd - Living room 3.277m X 2.692m
Level: 2nd - Laundry 5.055m X 3.937m
Level: Basement - Storage 5.283m X 3.912m
Level: Basement - Utility 10.439m X 3.886m
Level: Basement - Bedroom 3.124m X 3.937m
Level: Main - Bathroom (# of pieces - 4) 1.829m X 2.87m
Level: Main - Kitchen 4.267m X 3.632m
Level: Main - Foyer 0.991m X 1.854m
Level: Main - Primary bedroom 4.521m X 3.251m
Level: Main - Living room 5.385m X 3.556m
Level: Main
SOA_HOUSEKEEPING_ATTRS
- Listing source url Https://www.realtor.ca/real-estate/28731394/25-henry-street-brantford
- Listing type identifier Idx
The Home Overview listing data and Property Description above are provided by the Canadian Real Estate Association (CREA). All other information is provided by Houseful and its affiliates.

Lock your rate with RBC pre-approval
Mortgage rate is for illustrative purposes only. Please check RBC.com/mortgages for the current mortgage rates
$-1,746
/ Month25 Years fixed, 20% down payment, % interest
$
$
$
%
$
%

Schedule a viewing
No obligation or purchase necessary, cancel at any time
Nearby Homes
Real estate & homes for sale nearby

