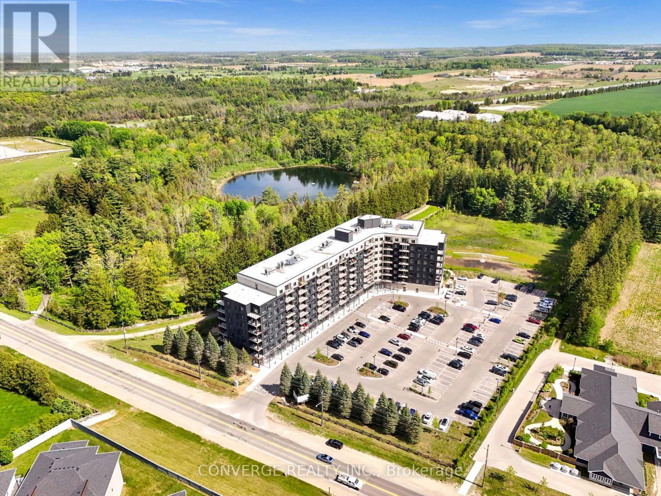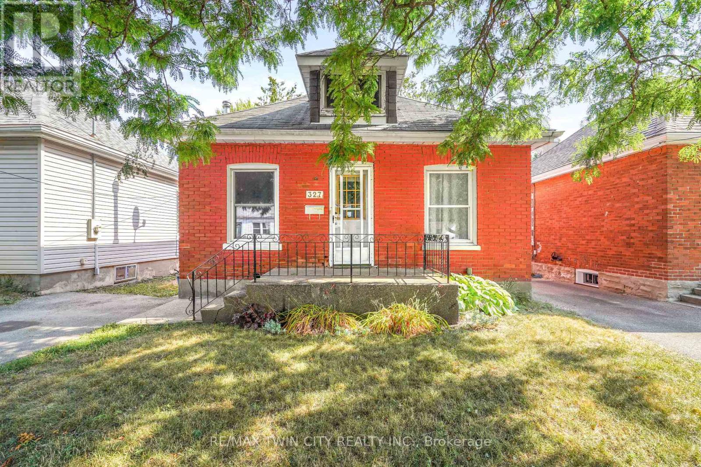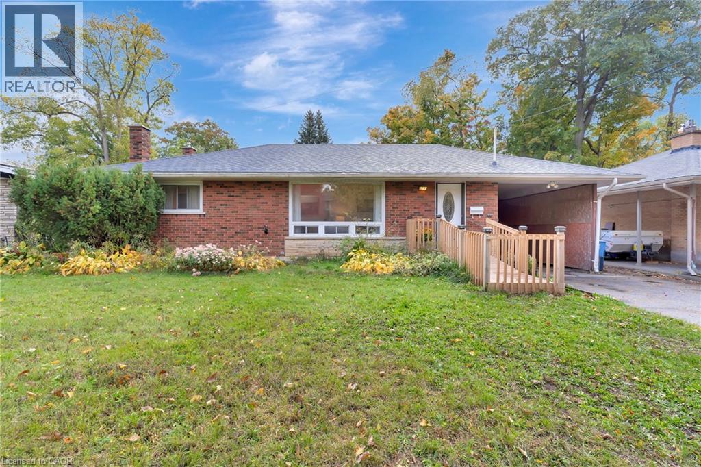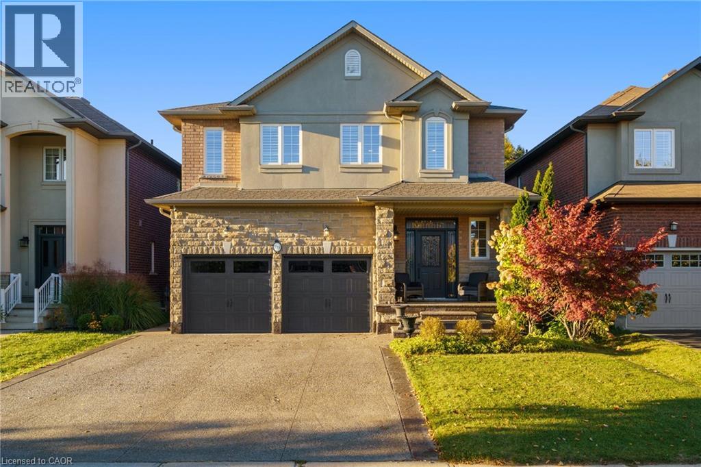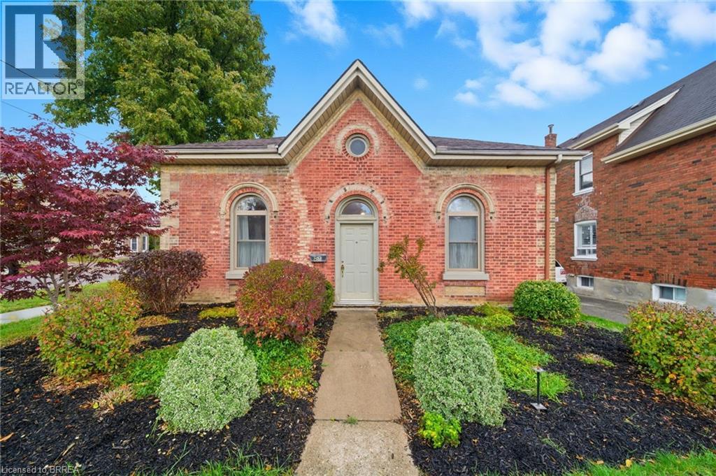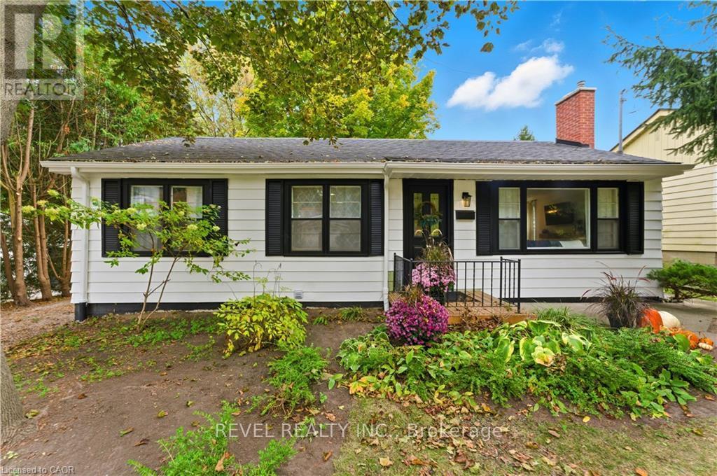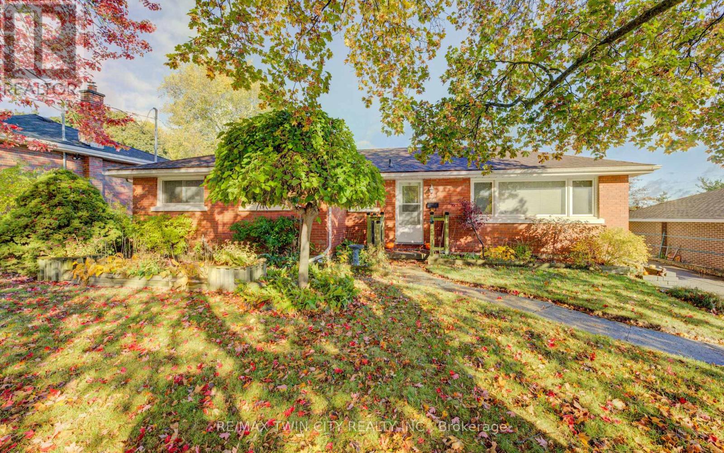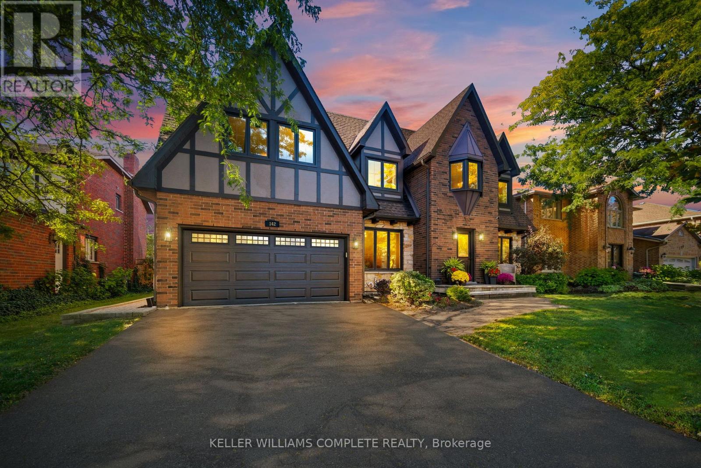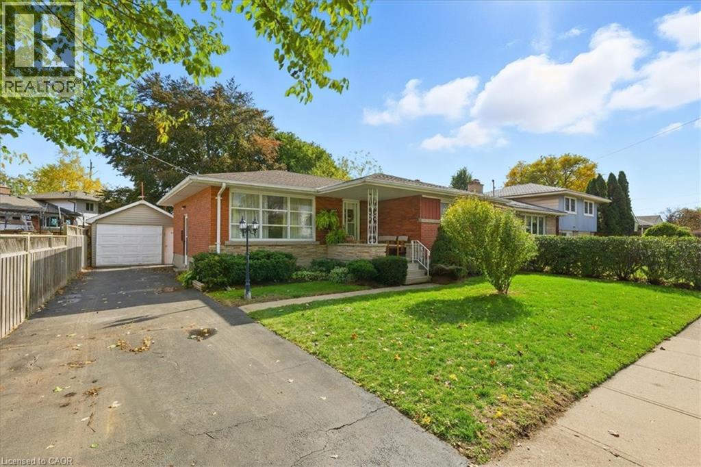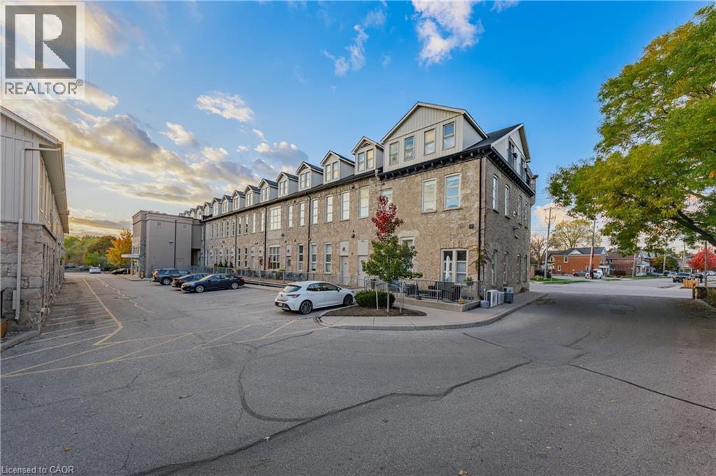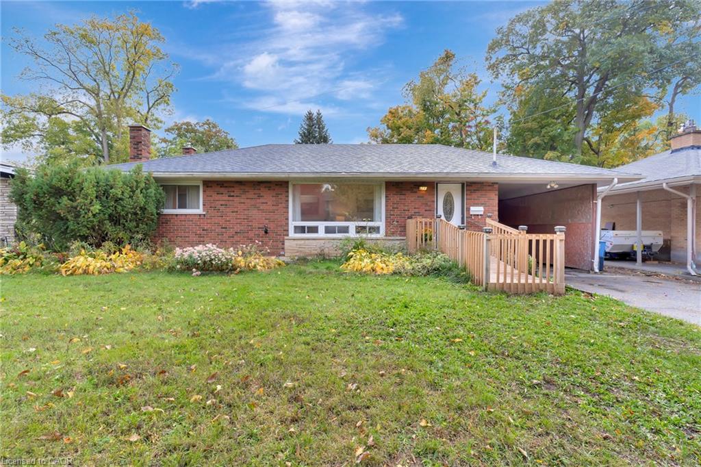- Houseful
- ON
- Brantford
- Shellard Lane
- 25 Merritt Ln
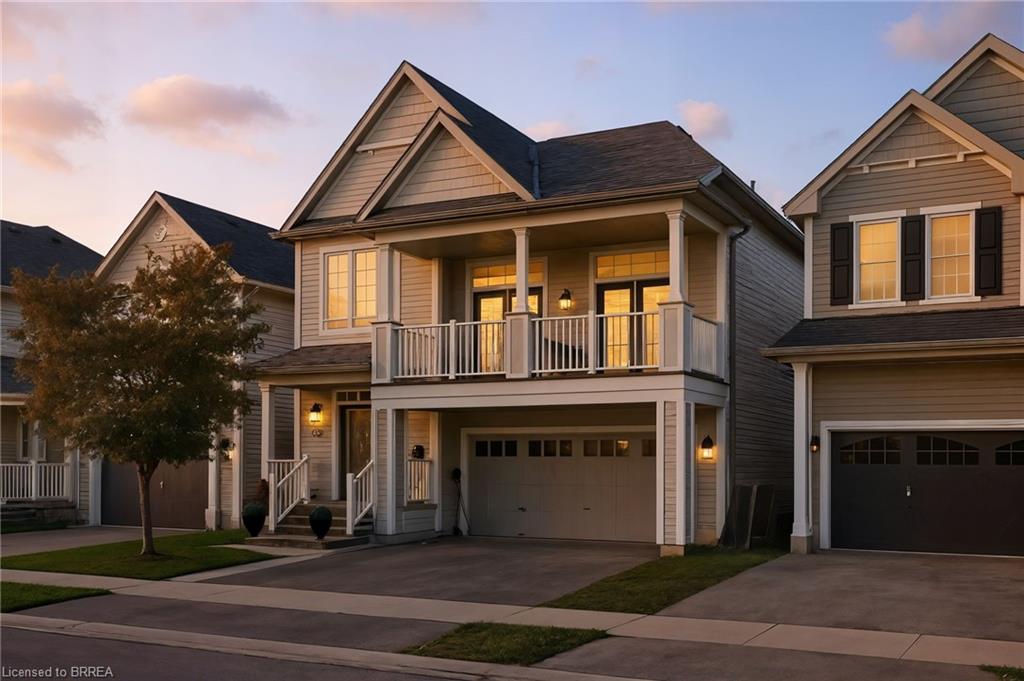
Highlights
Description
- Home value ($/Sqft)$398/Sqft
- Time on Housefulnew 3 hours
- Property typeResidential
- StyleTwo story
- Neighbourhood
- Median school Score
- Garage spaces2
- Mortgage payment
Welcome to this exquisite multi-level side-split home that seamlessly blends elegance, comfort, and functionality. Step into the grand foyer and make your way up to the inviting dining area, perfectly positioned beside the stunning kitchen. Featuring rich dark wood cabinetry, gleaming white countertops, and modern finishes throughout, this kitchen is both stylish and practical. The adjoining living room offers a cozy yet open space, ideal for entertaining or relaxing with family. Ascend to the second level, where you'll be captivated by the spacious family room, highlighted by soaring ceilings and a striking fireplace as its centerpiece. Step out onto the private balcony and enjoy tranquil views overlooking the park-a perfect spot for morning coffee or evening unwinding. The upper level showcases a luxurious primary suite complete with a 5-piece ensuite. Two additional generously sized bedrooms, a beautifully appointed 4-piece bathroom, and a convenient upper-level laundry room complete this floor. The fully finished lower level extends the living space with an impressive recreation room featuring a projector screen, built-in speakers, and a sleek wet bar-ideal for movie nights or entertaining guests. A stylish 3-piece bathroom and a versatile additional room, perfect for a home office or den, complete this level. Every detail of this home has been thoughtfully designed to offer a perfect balance of sophistication, comfort, and modern living
Home overview
- Cooling Central air
- Heat type Forced air, natural gas
- Pets allowed (y/n) No
- Sewer/ septic Sewer (municipal)
- Construction materials Vinyl siding
- Foundation Poured concrete
- Roof Asphalt shing
- Exterior features Balcony
- # garage spaces 2
- # parking spaces 4
- Has garage (y/n) Yes
- Parking desc Attached garage
- # full baths 3
- # half baths 1
- # total bathrooms 4.0
- # of above grade bedrooms 3
- # of rooms 16
- Appliances Dishwasher, dryer, refrigerator, stove, washer
- Has fireplace (y/n) Yes
- Interior features None
- County Brantford
- Area 2067 - west brant
- Water source Municipal
- Zoning description R1c-18
- Lot desc Urban, park, playground nearby, quiet area, schools, shopping nearby
- Lot dimensions 37.83 x 115.76
- Approx lot size (range) 0 - 0.5
- Basement information Full, finished
- Building size 2261
- Mls® # 40770859
- Property sub type Single family residence
- Status Active
- Tax year 2025
- Family room Second: 6.096m X 5.486m
Level: 2nd - Laundry Third: 2.438m X 2.438m
Level: 3rd - Bedroom Third: 3.658m X 3.962m
Level: 3rd - Bathroom Third
Level: 3rd - Primary bedroom Third: 5.182m X 4.572m
Level: 3rd - Bedroom Third: 3.353m X 3.353m
Level: 3rd - Bathroom Third
Level: 3rd - Storage Basement
Level: Basement - Recreational room Basement
Level: Basement - Utility Basement
Level: Basement - Bathroom Basement
Level: Basement - Den Basement
Level: Basement - Living room Main: 5.004m X 4.572m
Level: Main - Kitchen Main: 5.004m X 3.658m
Level: Main - Bathroom Main
Level: Main - Dining room Main: 5.182m X 3.658m
Level: Main
- Listing type identifier Idx

$-2,400
/ Month

