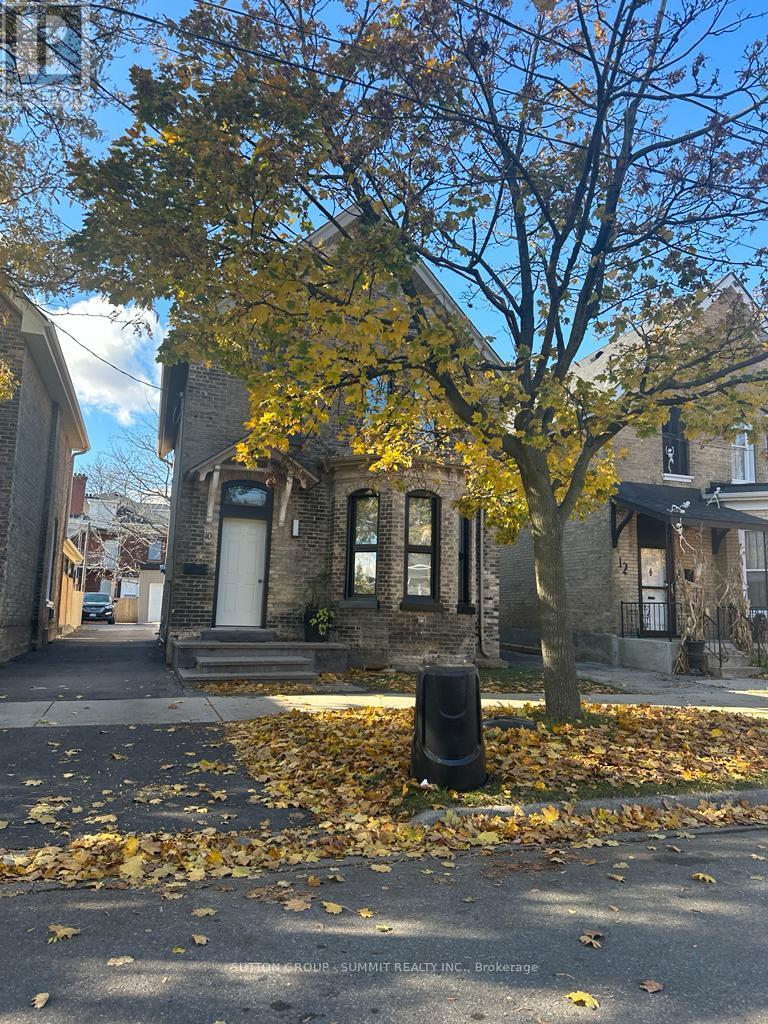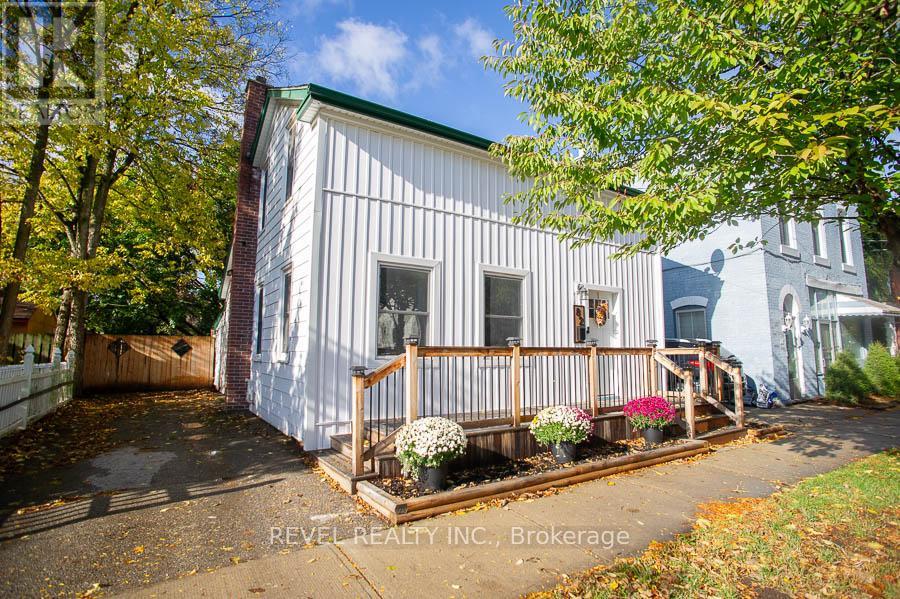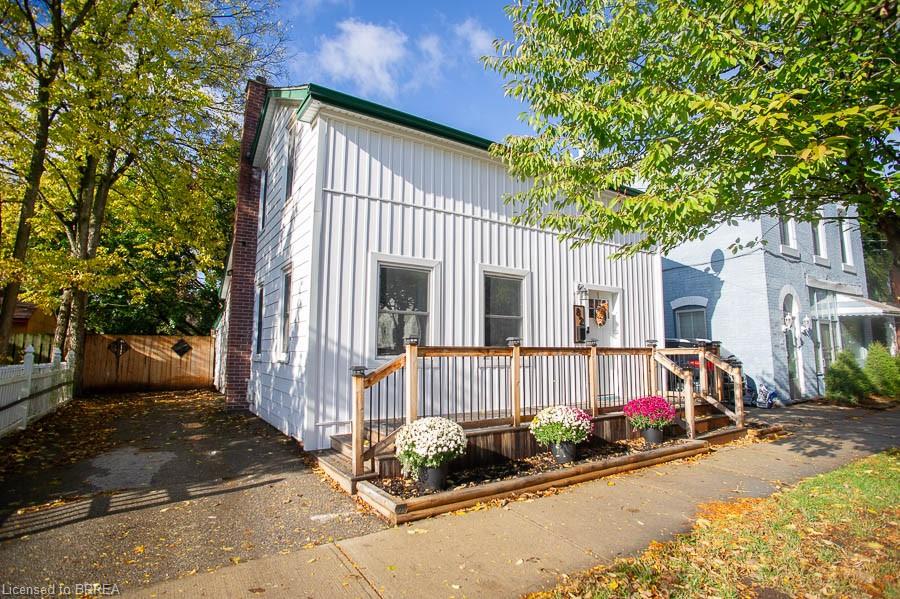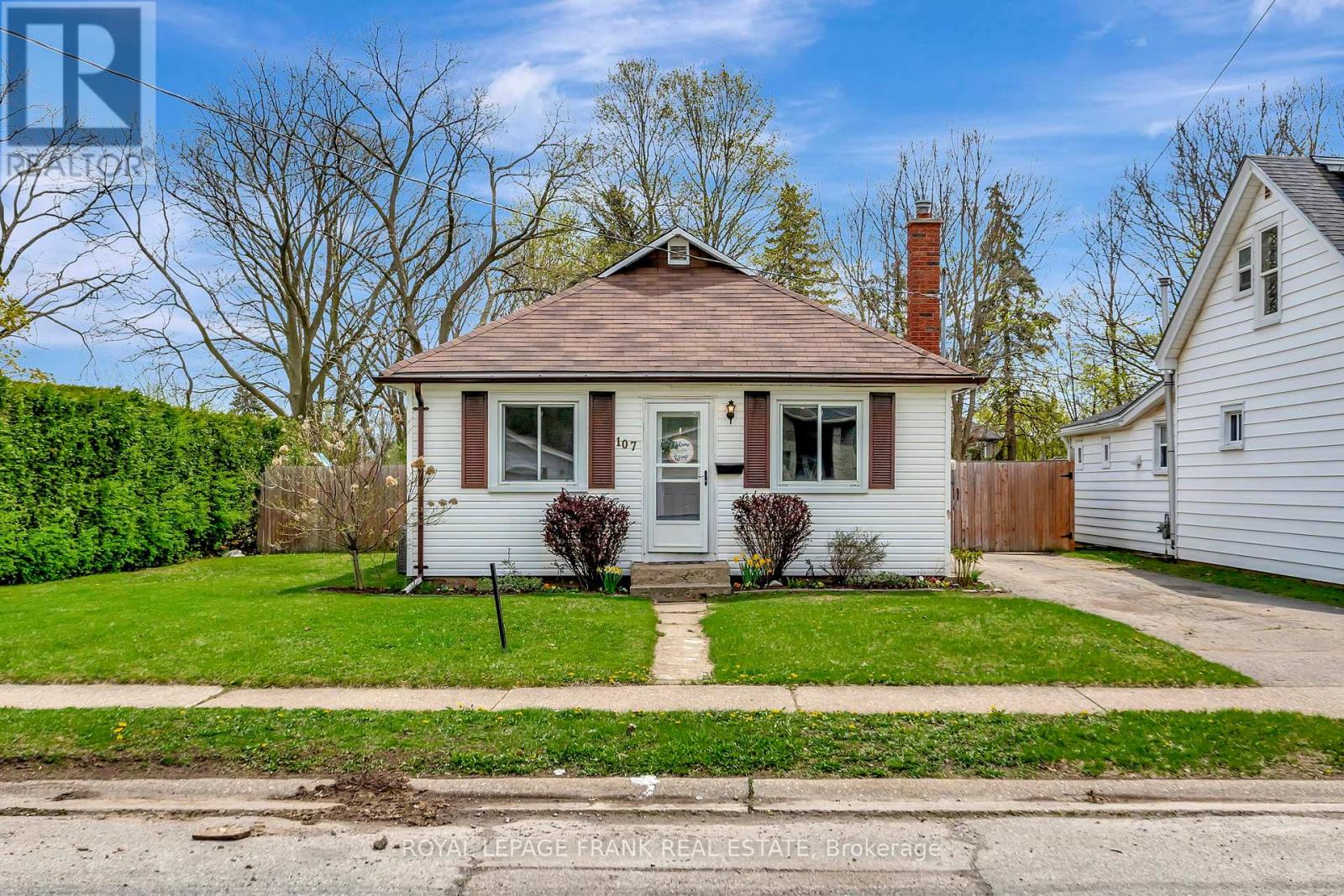- Houseful
- ON
- Brantford
- Echo Place
- 25 Patterson Dr
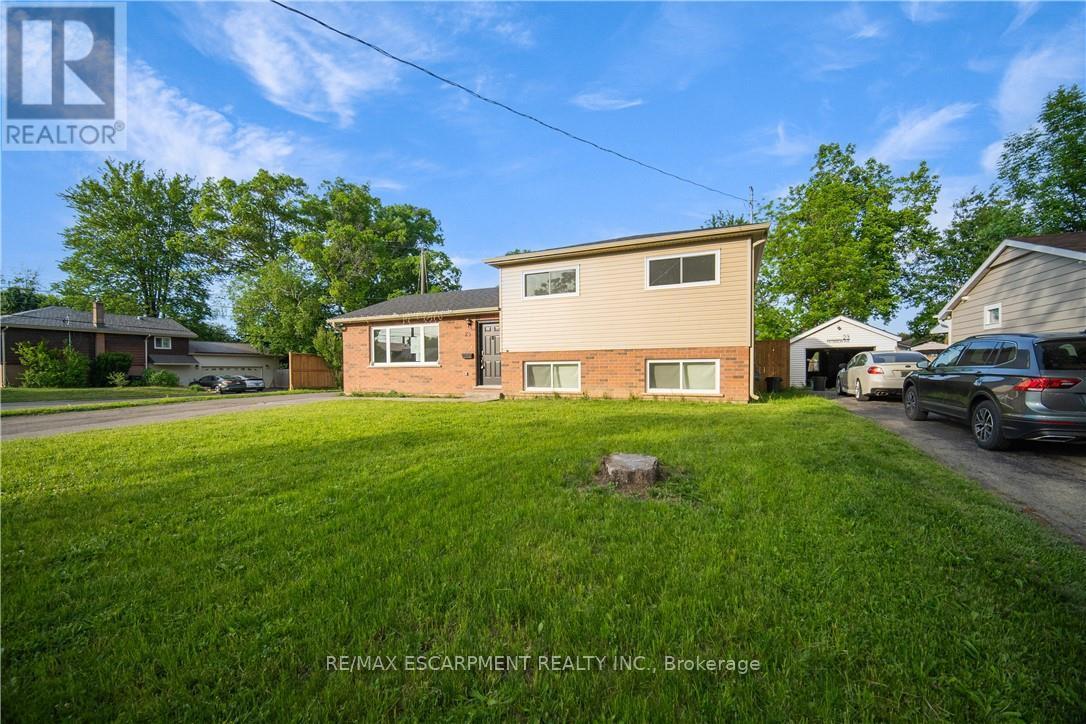
Highlights
Description
- Time on Houseful26 days
- Property typeSingle family
- Neighbourhood
- Median school Score
- Mortgage payment
Stunning Fully Renovated Side-Split in a Desirable Family-Friendly Neighbourhood! This beautifully renovated 3-bedroom, 2-bathroom home offers the perfect blend of modern design and everyday comfort. Step inside to a bright, open-concept main floor featuring stylish finishes, abundant natural light, and a seamless flow ideal for both entertaining and daily living. The custom kitchen opens into the spacious living and dining areas, creating a true heart of the home. Upstairs, you'll find three generously sized bedrooms and an updated full bathroom. The fully finished basement provides a versatile space-perfect for a family room, home office, or gym-complete with an additional full bathroom for added convenience. Enjoy outdoor living in the large, fully fenced backyard, complete with an expansive deck that's perfect for summer gatherings and relaxing evenings. This move-in ready gem is nestled on a quiet street close to parks, schools, shopping, and more. A must-see for buyers seeking turnkey living with room to grow! Property sold under Power of Sale, sold as is where is. RSA (id:63267)
Home overview
- Cooling Central air conditioning
- Heat source Natural gas
- Heat type Forced air
- Sewer/ septic Sanitary sewer
- # parking spaces 3
- # full baths 2
- # total bathrooms 2.0
- # of above grade bedrooms 3
- Lot size (acres) 0.0
- Listing # X12258015
- Property sub type Single family residence
- Status Active
- Living room 3.91m X 3.56m
Level: Ground - Kitchen 6.91m X 3.65m
Level: Ground - Recreational room / games room 6.18m X 3.65m
Level: Lower - Bathroom 2.52m X 2.07m
Level: Lower - Bathroom 1.85m X 1.98m
Level: Upper - 2nd bedroom 3.5m X 2.77m
Level: Upper - Bedroom 2.95m X 2.74m
Level: Upper - Bedroom 3.5m X 3.77m
Level: Upper
- Listing source url Https://www.realtor.ca/real-estate/28549038/25-patterson-drive-brantford
- Listing type identifier Idx

$-1,907
/ Month



