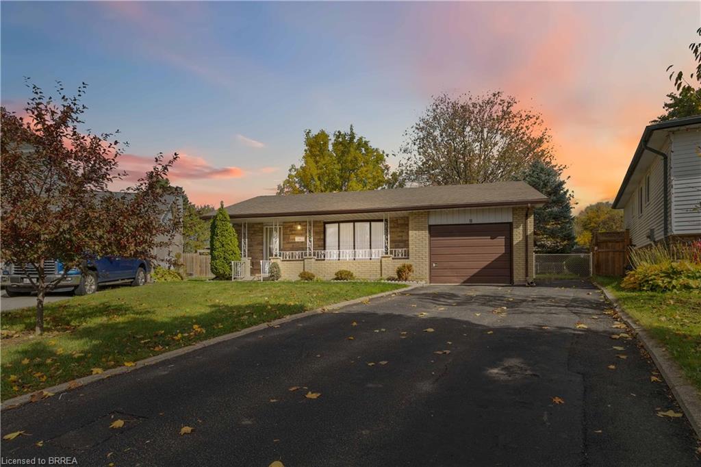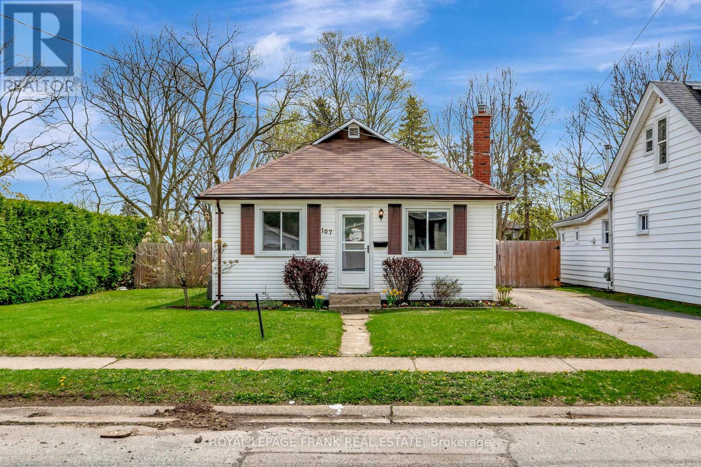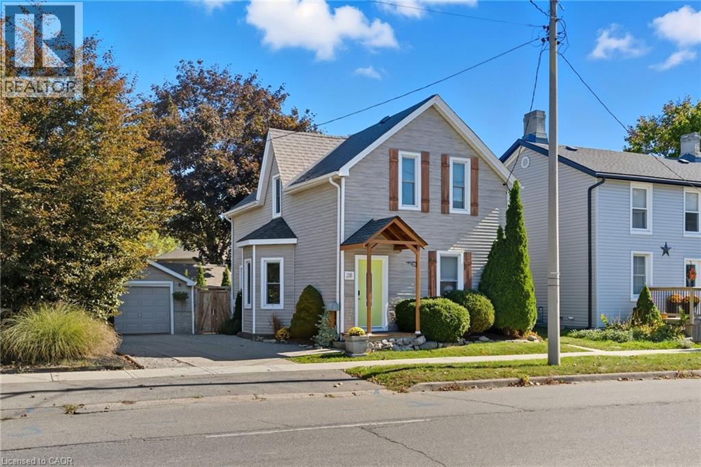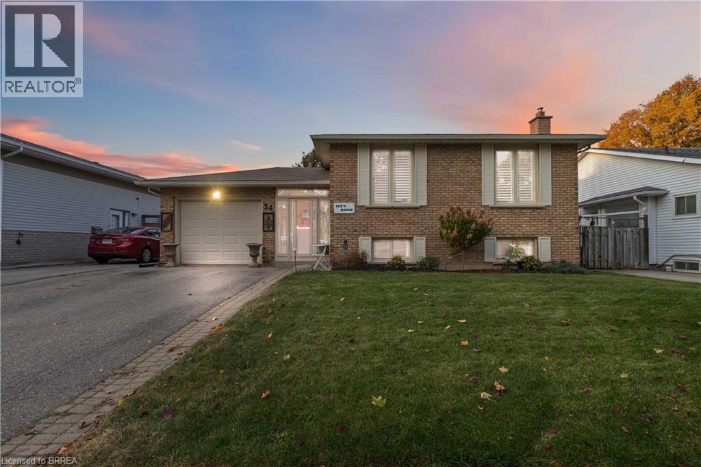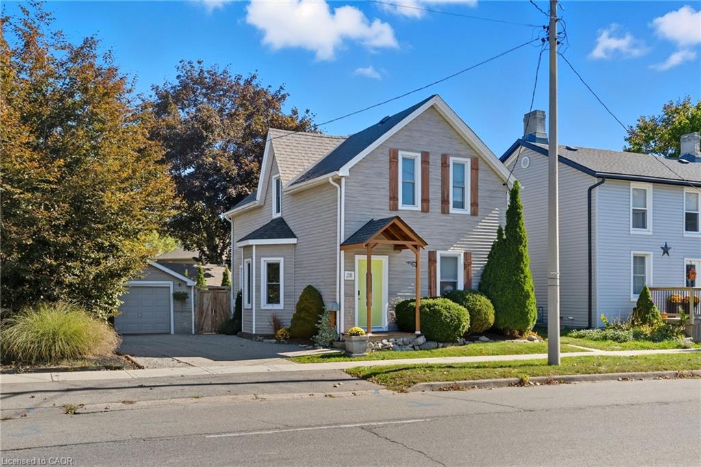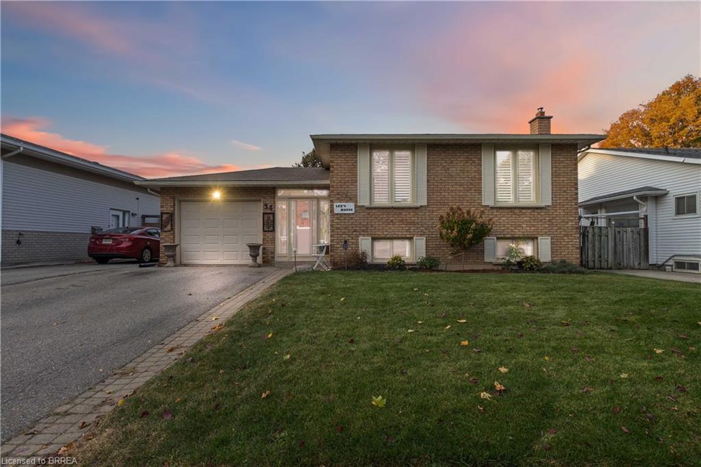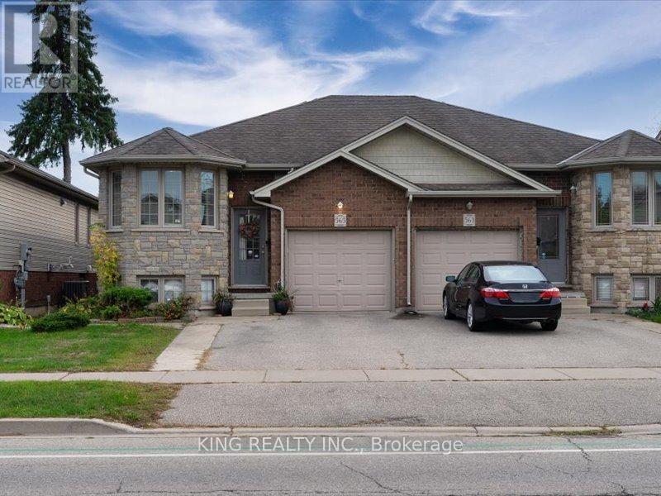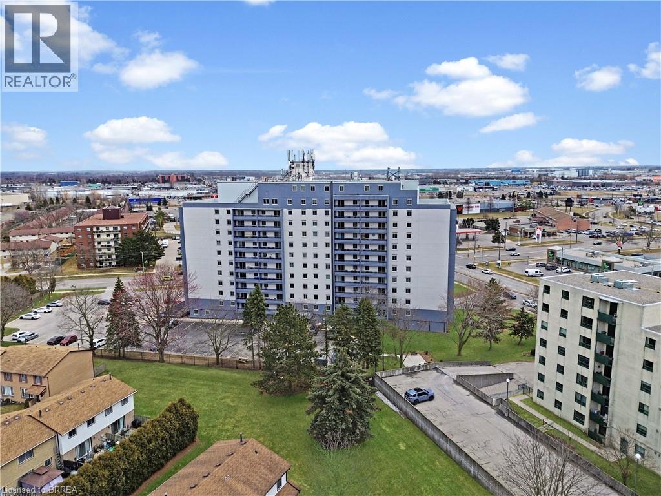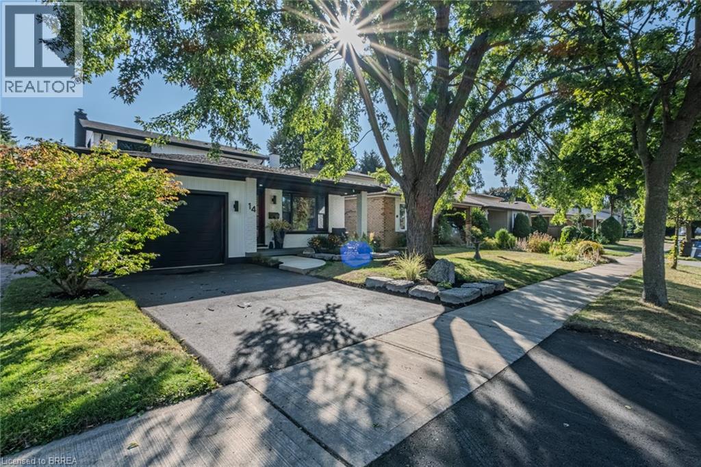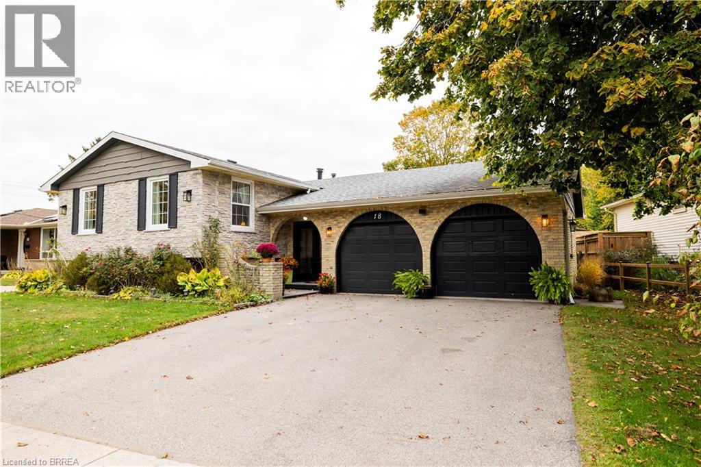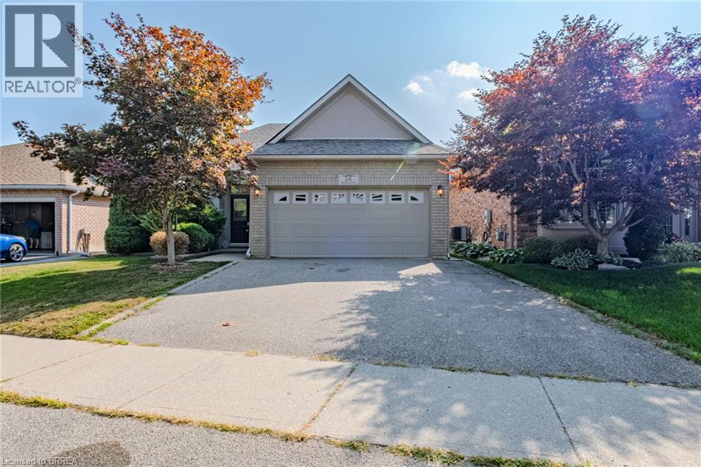
Highlights
Description
- Home value ($/Sqft)$302/Sqft
- Time on Houseful14 days
- Property typeSingle family
- StyleBungalow
- Neighbourhood
- Median school Score
- Lot size4,922 Sqft
- Year built2002
- Mortgage payment
Welcome to this charming home, proudly offered for sale for the very first time! Nestled in a sought-after, mature neighborhood, this well-maintained property is the perfect place to raise a family. It features 2+1 bedrooms, 3 bathrooms, a double-car garage, and a partially finished basement just waiting for your personal touch. The main floor offers a bright and airy living room with a cozy fireplace, a functional kitchen and dining area with direct access to the fully fenced backyard, a spacious primary bedroom with a 4-piece ensuite, a second bedroom, and a full main bathroom. You’ll also enjoy the convenience of a laundry/mud room with direct access to the attached garage. The lower level includes an additional bedroom, a bathroom, a utility area, and plenty of potential to create the finished space of your dreams. Located near excellent schools, shopping, scenic trails, Highway 403, and all the great amenities Brantford has to offer, this home combines comfort, convenience, and opportunity! Don’t wait—book your private showing today! (id:63267)
Home overview
- Cooling Central air conditioning
- Heat source Natural gas
- Heat type Forced air
- Sewer/ septic Municipal sewage system
- # total stories 1
- # parking spaces 4
- Has garage (y/n) Yes
- # full baths 3
- # total bathrooms 3.0
- # of above grade bedrooms 3
- Has fireplace (y/n) Yes
- Community features Quiet area, school bus
- Subdivision 2003 - northridge
- Lot dimensions 0.113
- Lot size (acres) 0.11
- Building size 2486
- Listing # 40776714
- Property sub type Single family residence
- Status Active
- Bedroom 3.683m X 3.099m
Level: Basement - Cold room 2.184m X 2.438m
Level: Basement - Other 1.676m X 1.803m
Level: Basement - Other 11.024m X 6.96m
Level: Basement - Bathroom (# of pieces - 3) 2.718m X 1.981m
Level: Basement - Storage 5.69m X 3.531m
Level: Basement - Utility 4.013m X 2.769m
Level: Basement - Primary bedroom 3.912m X 3.556m
Level: Main - Living room 4.115m X 5.258m
Level: Main - Bedroom 2.972m X 3.175m
Level: Main - Full bathroom 2.972m X 3.175m
Level: Main - Other 5.461m X 6.604m
Level: Main - Dining room 3.327m X 3.886m
Level: Main - Laundry 2.108m X 2.997m
Level: Main - Dinette 2.235m X 2.692m
Level: Main - Foyer 2.184m X 2.616m
Level: Main - Bathroom (# of pieces - 4) 2.642m X 1.575m
Level: Main - Kitchen 4.039m X 3.632m
Level: Main
- Listing source url Https://www.realtor.ca/real-estate/28956387/26-macdonald-crescent-brantford
- Listing type identifier Idx

$-2,000
/ Month

