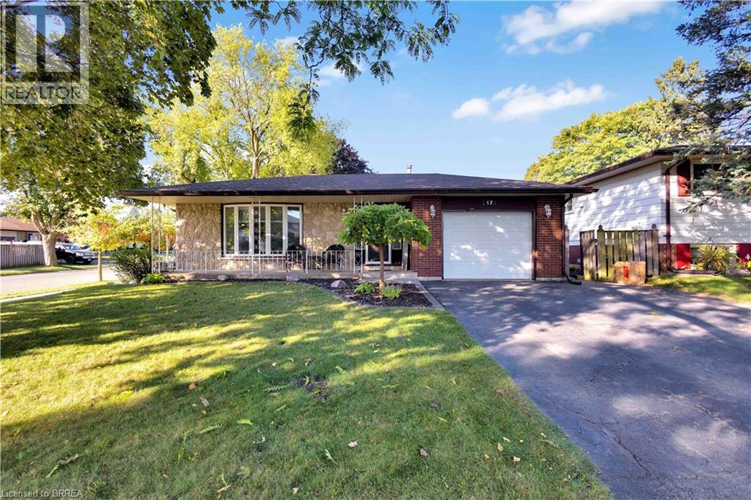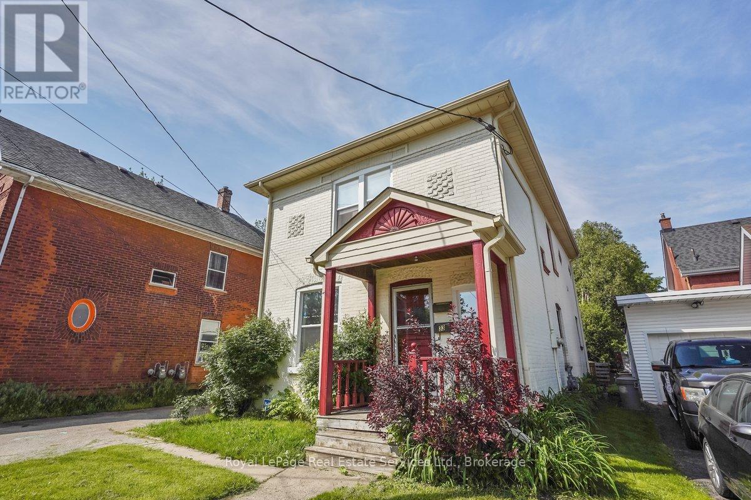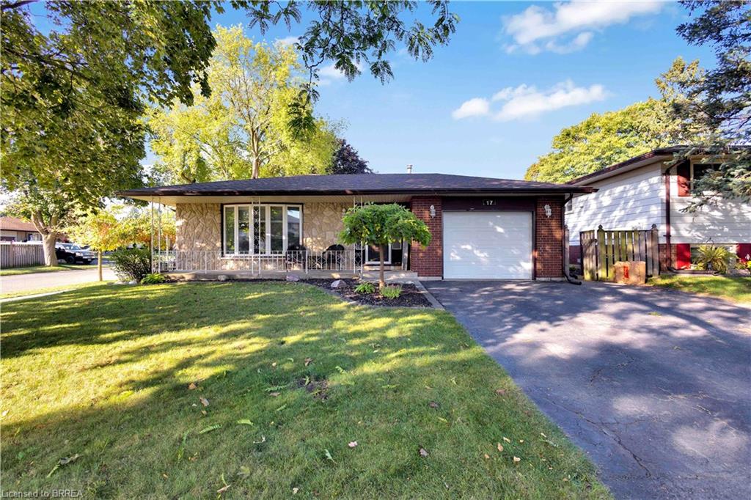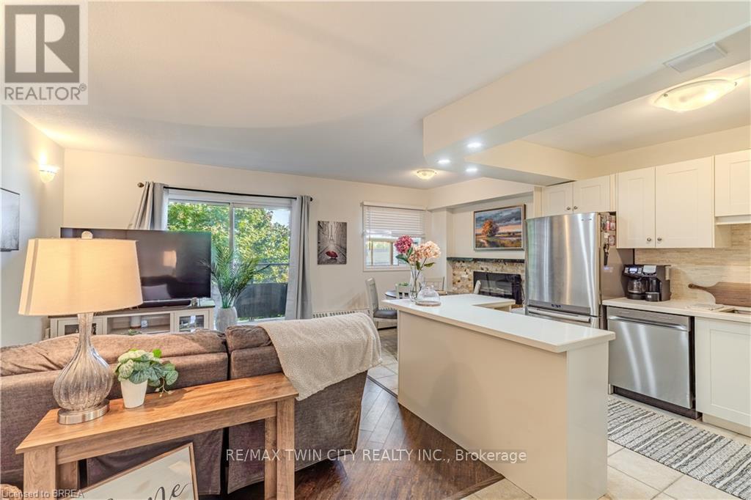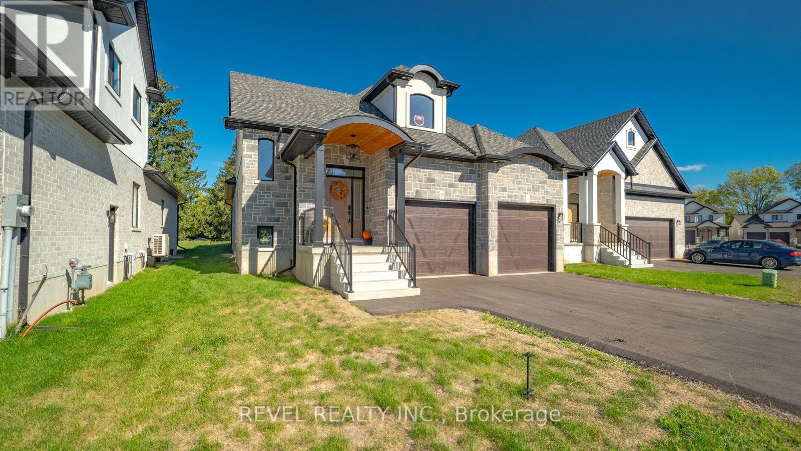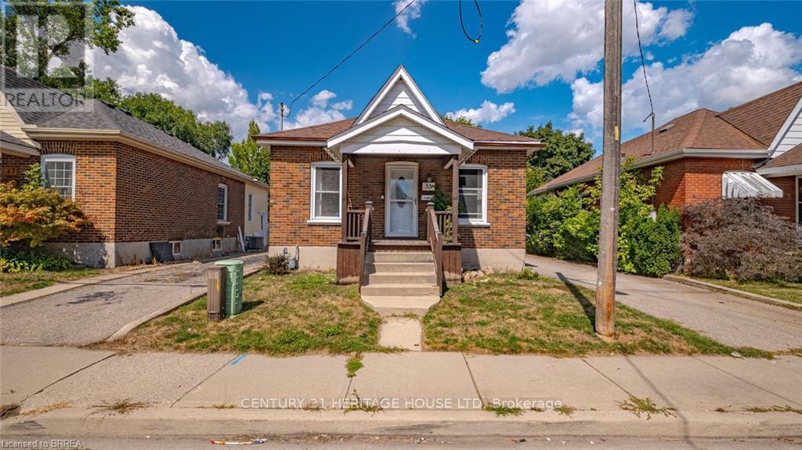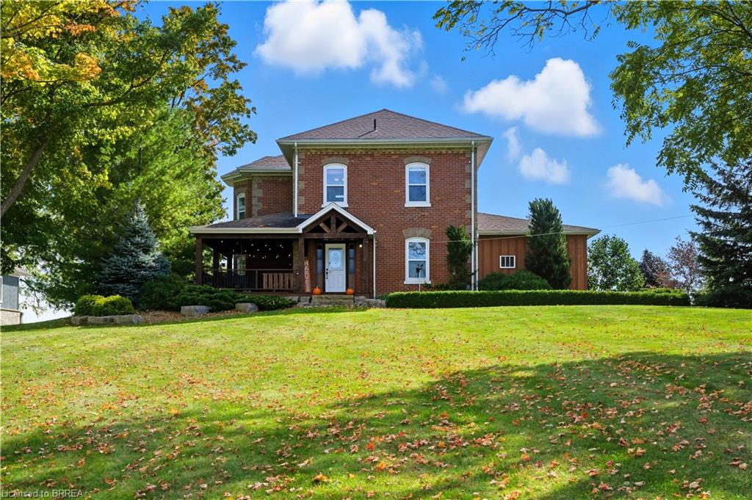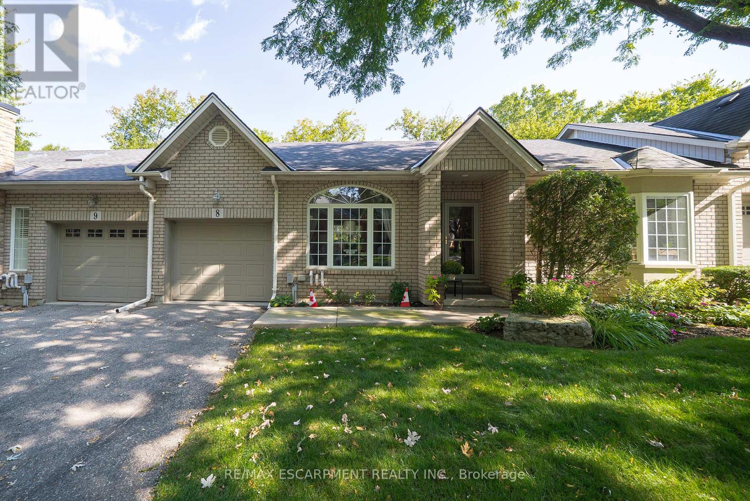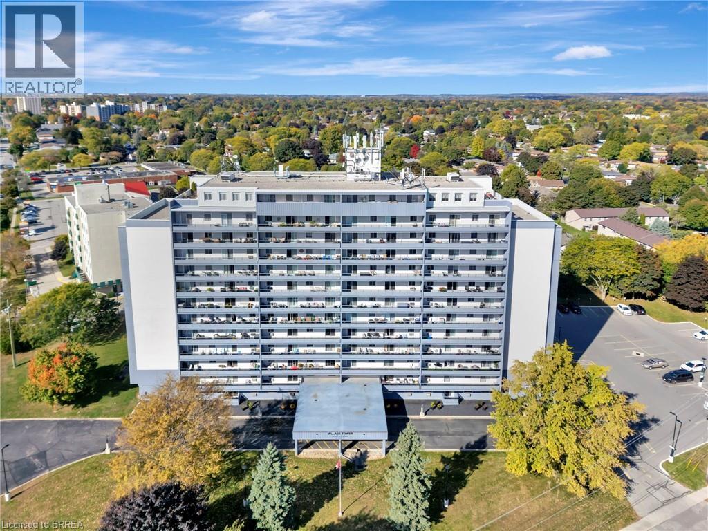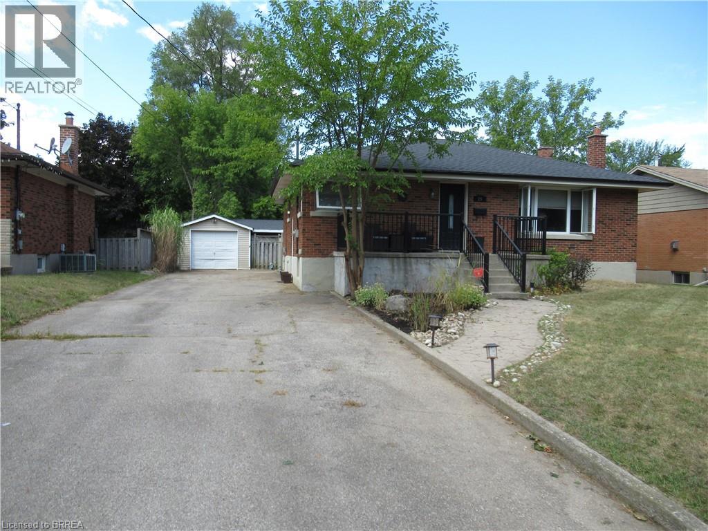
Highlights
Description
- Home value ($/Sqft)$249/Sqft
- Time on Housefulnew 8 hours
- Property typeSingle family
- StyleBungalow
- Neighbourhood
- Median school Score
- Year built1958
- Mortgage payment
Welcome to 26 Terrance Drive: Location and Opportunity! Discover the potential in this solid, well-built brick bungalow nestled in one of Brantford's most sought-after and desirable neighbourhoods! 26 Terrance Drive is ready for its next chapter and offers a fantastic opportunity for the discerning buyer looking to customize and refresh a classic home that features a great open concept layout with spacious rooms. With a durable brick exterior that speaks to its quality construction, inside, you'll appreciate the previous renovations that laid a great foundation for modern living. Outside you will love the large, private backyard—a perfect oasis for entertaining, gardening, or simply relaxing. Don't miss this chance to customize your dream home and capitalize on this outstanding investment! Book your showing today and come see the possibilities! (id:63267)
Home overview
- Cooling Central air conditioning
- Heat source Natural gas
- Heat type Forced air
- Sewer/ septic Municipal sewage system
- # total stories 1
- # parking spaces 4
- Has garage (y/n) Yes
- # full baths 2
- # total bathrooms 2.0
- # of above grade bedrooms 3
- Has fireplace (y/n) Yes
- Community features Quiet area, community centre
- Subdivision 2012 - fairview/greenbrier
- Lot size (acres) 0.0
- Building size 2129
- Listing # 40775950
- Property sub type Single family residence
- Status Active
- Bathroom (# of pieces - 3) 2.413m X 1.676m
Level: Basement - Laundry 5.004m X 4.089m
Level: Basement - Recreational room 10.262m X 3.962m
Level: Basement - Other 3.962m X 3.277m
Level: Basement - Bedroom 3.073m X 2.896m
Level: Main - Bedroom 3.505m X 3.073m
Level: Main - Bathroom (# of pieces - 4) 2.388m X 1.499m
Level: Main - Living room 4.394m X 4.064m
Level: Main - Primary bedroom 4.14m X 3.073m
Level: Main - Kitchen 5.817m X 4.064m
Level: Main
- Listing source url Https://www.realtor.ca/real-estate/28949986/26-terrance-drive-brantford
- Listing type identifier Idx

$-1,413
/ Month

