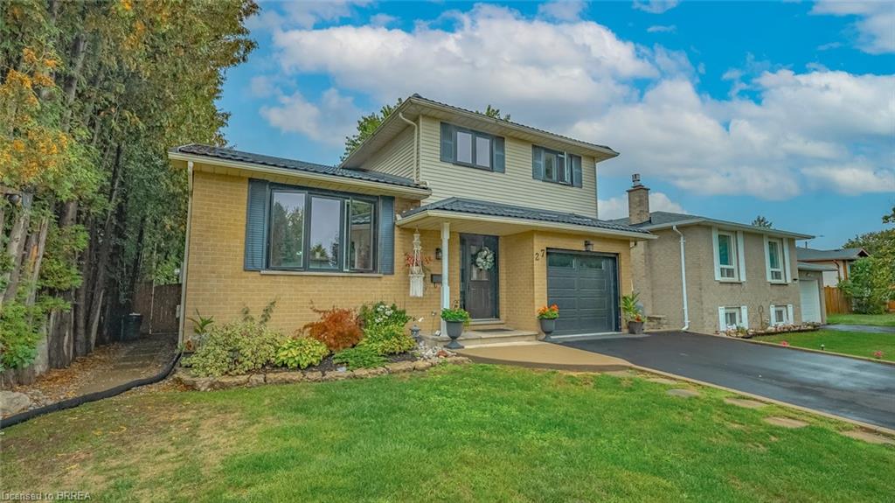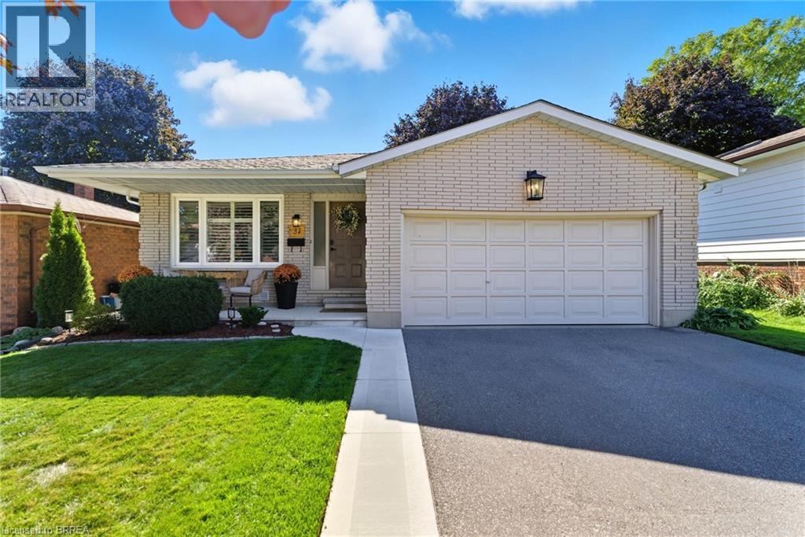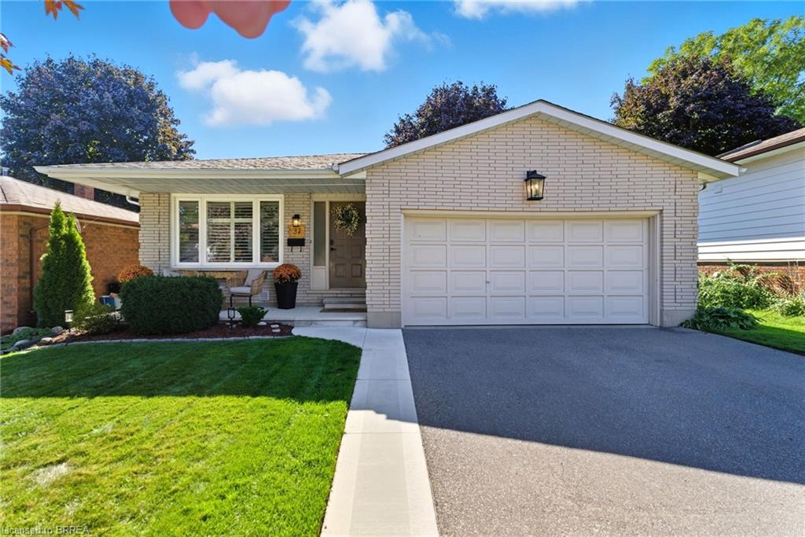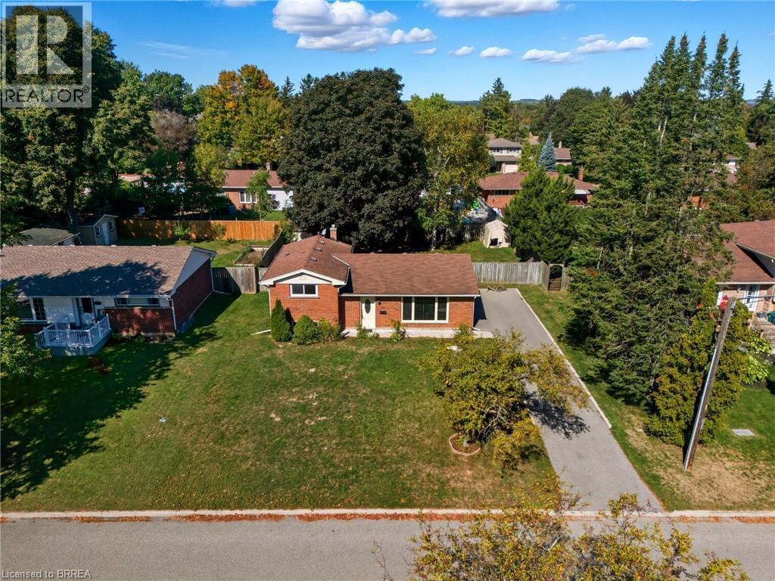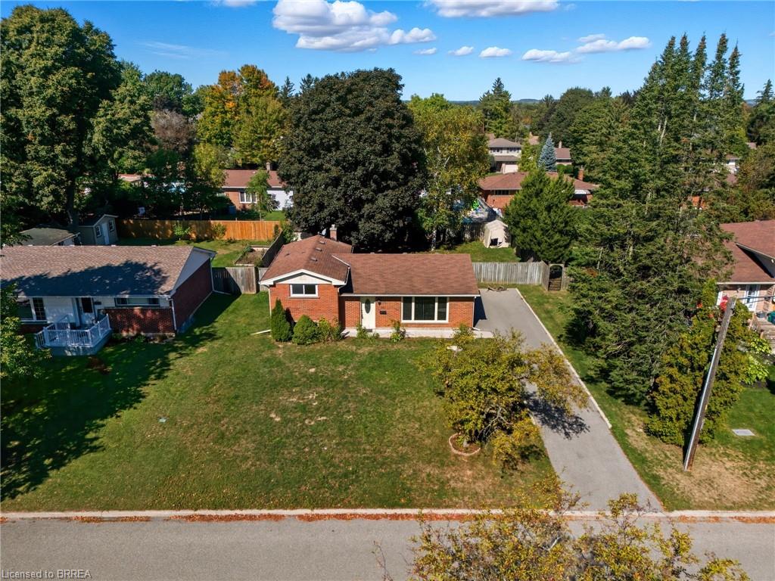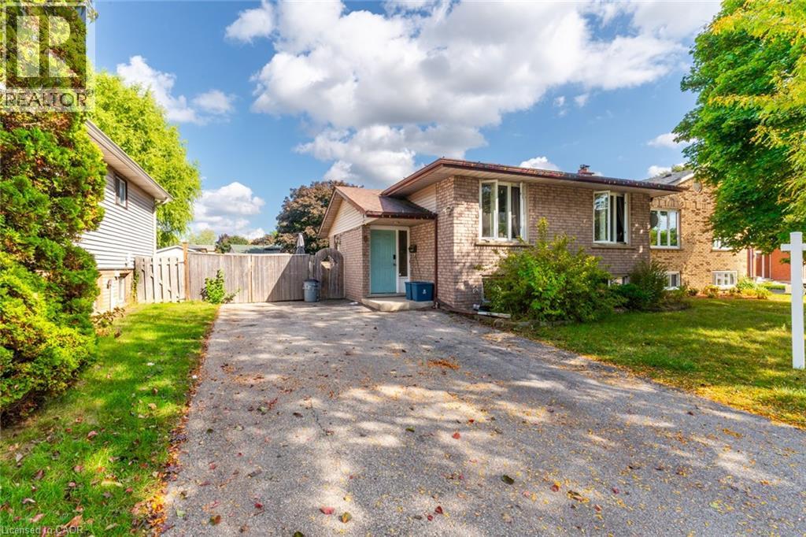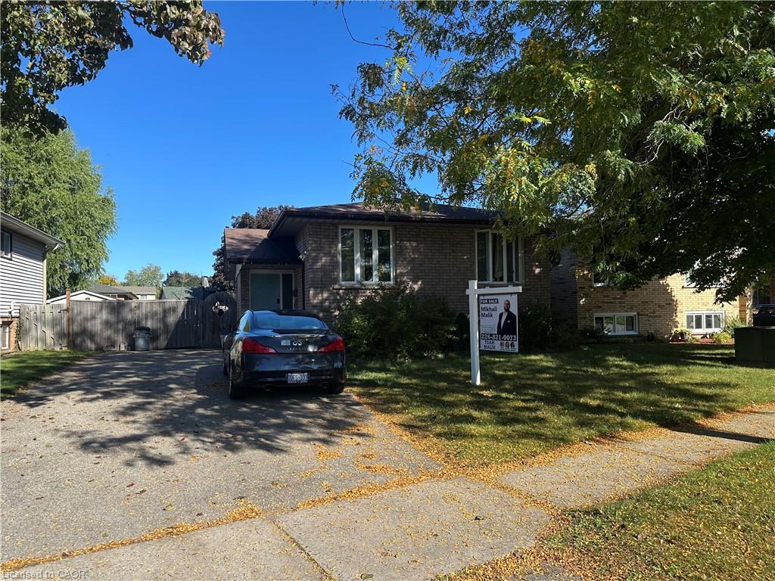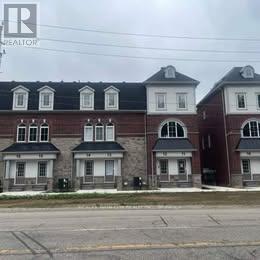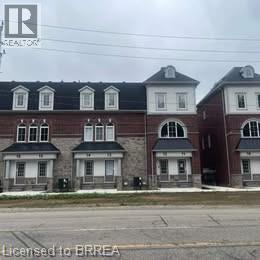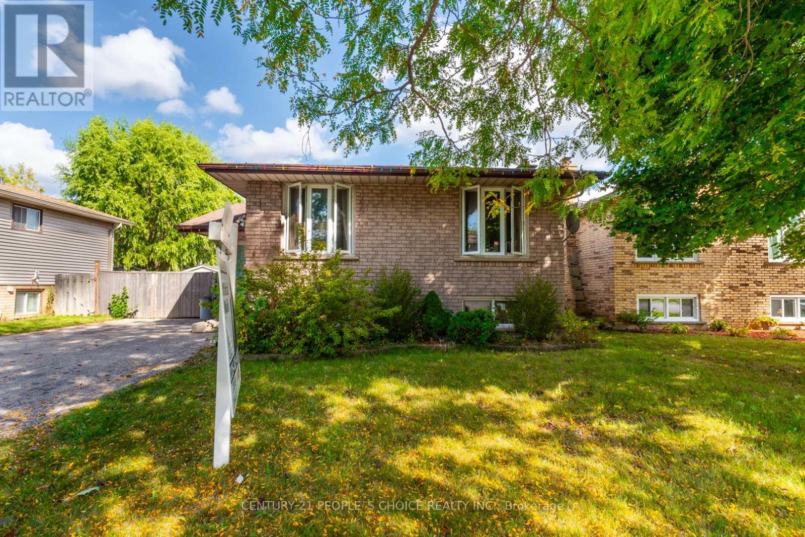- Houseful
- ON
- Brantford
- Lynden Hills
- 27 Gillin Rd
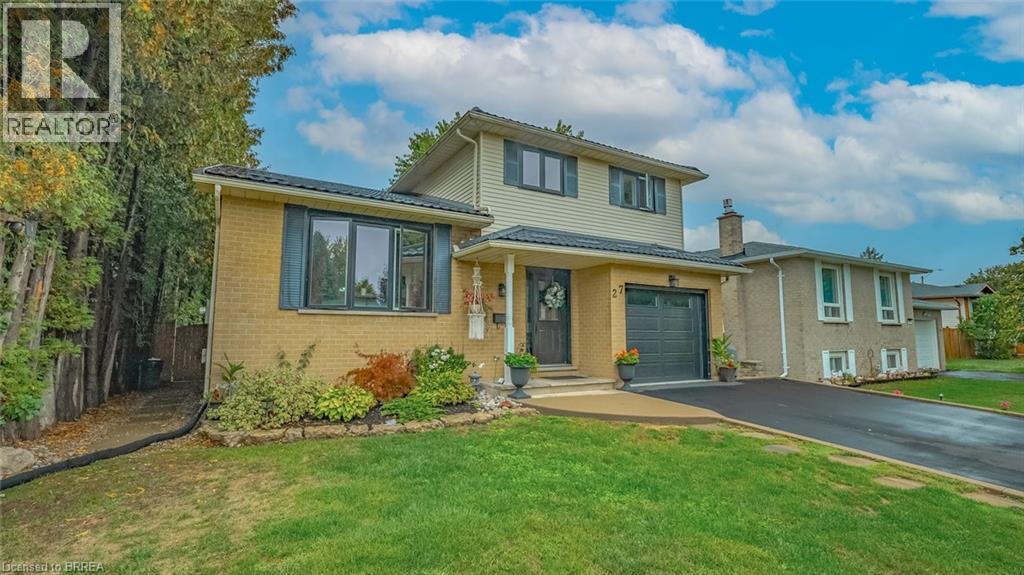
Highlights
This home is
15%
Time on Houseful
1 Hour
School rated
4.7/10
Brantford
-0.42%
Description
- Home value ($/Sqft)$357/Sqft
- Time on Housefulnew 1 hour
- Property typeSingle family
- Style2 level
- Neighbourhood
- Median school Score
- Year built1987
- Mortgage payment
No rear or side neighbor? A hard to find North End 2 storey home. This spacious 3 bedroom 2+1 bathroom dwelling is perfect for the growing family as is sides and backs onto a park. With over 2000sqft of finished living space it offers all you need and boasts many quality features including a finished basement and fully landscaped front and rear yard which is a little oasis. Also a steel roof with a modern design shows the care that has been put into this home inside and out. A must see! Located close to schools, shopping and the highway. Don't miss viewing this beautiful home. (id:63267)
Home overview
Amenities / Utilities
- Cooling Central air conditioning
- Heat source Natural gas
- Heat type Forced air
- Sewer/ septic Municipal sewage system
Exterior
- # total stories 2
- Fencing Fence
- # parking spaces 3
- Has garage (y/n) Yes
Interior
- # full baths 2
- # half baths 1
- # total bathrooms 3.0
- # of above grade bedrooms 3
- Has fireplace (y/n) Yes
Location
- Community features Quiet area, school bus
- Subdivision 2020 - lynden hills
Overview
- Lot size (acres) 0.0
- Building size 2100
- Listing # 40774983
- Property sub type Single family residence
- Status Active
Rooms Information
metric
- Bedroom 4.013m X 2.896m
Level: 2nd - Bathroom (# of pieces - 4) Measurements not available
Level: 2nd - Primary bedroom 4.851m X 4.318m
Level: 2nd - Bedroom 4.013m X 2.692m
Level: 2nd - Recreational room 5.715m X 4.394m
Level: Basement - Bathroom (# of pieces - 3) Measurements not available
Level: Basement - Bonus room 3.175m X 2.845m
Level: Basement - Office 3.175m X 2.997m
Level: Basement - Kitchen 4.75m X 4.267m
Level: Main - Living room 4.902m X 4.216m
Level: Main - Family room 5.639m X 4.724m
Level: Main - Bathroom (# of pieces - 2) Measurements not available
Level: Main
SOA_HOUSEKEEPING_ATTRS
- Listing source url Https://www.realtor.ca/real-estate/28931123/27-gillin-road-brantford
- Listing type identifier Idx
The Home Overview listing data and Property Description above are provided by the Canadian Real Estate Association (CREA). All other information is provided by Houseful and its affiliates.

Lock your rate with RBC pre-approval
Mortgage rate is for illustrative purposes only. Please check RBC.com/mortgages for the current mortgage rates
$-1,997
/ Month25 Years fixed, 20% down payment, % interest
$
$
$
%
$
%

Schedule a viewing
No obligation or purchase necessary, cancel at any time
Nearby Homes
Real estate & homes for sale nearby

