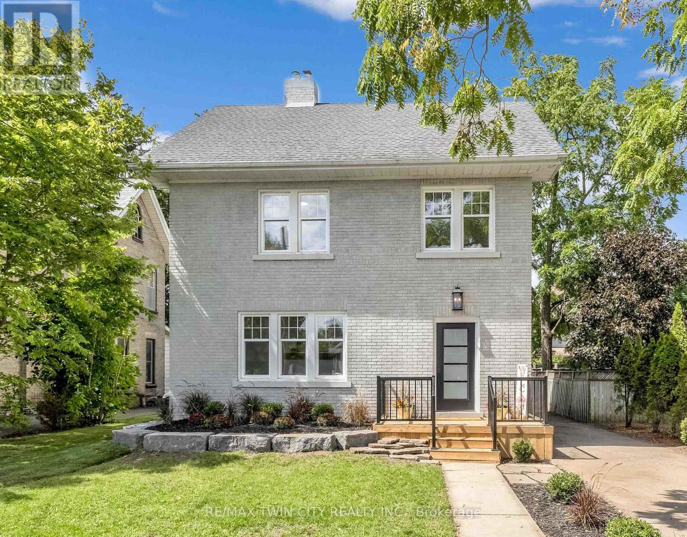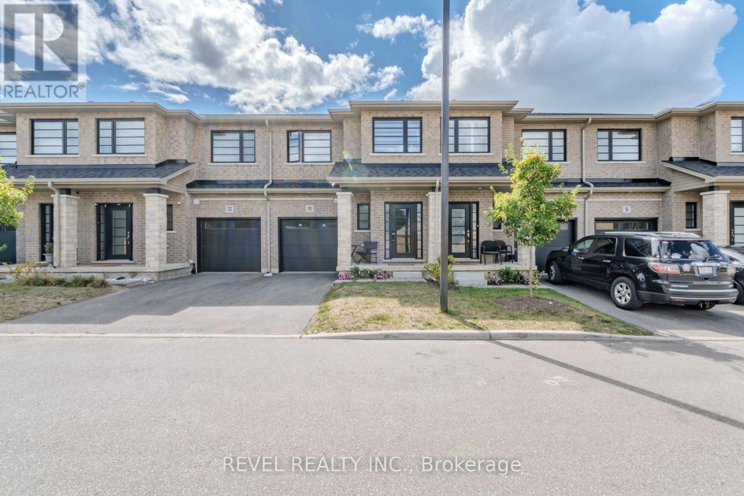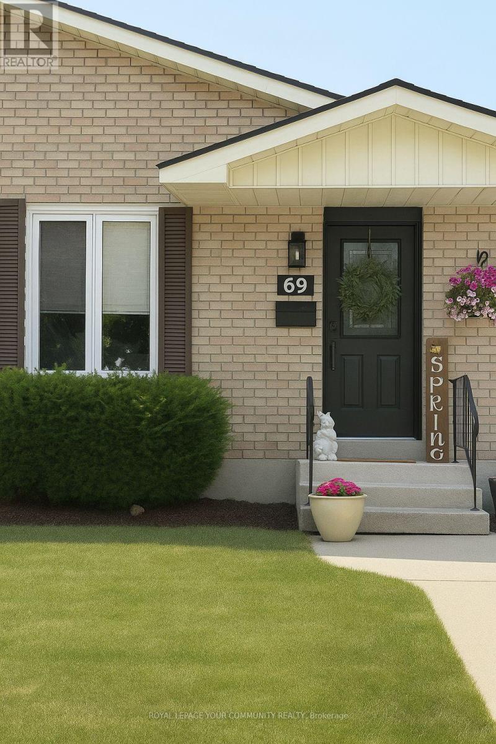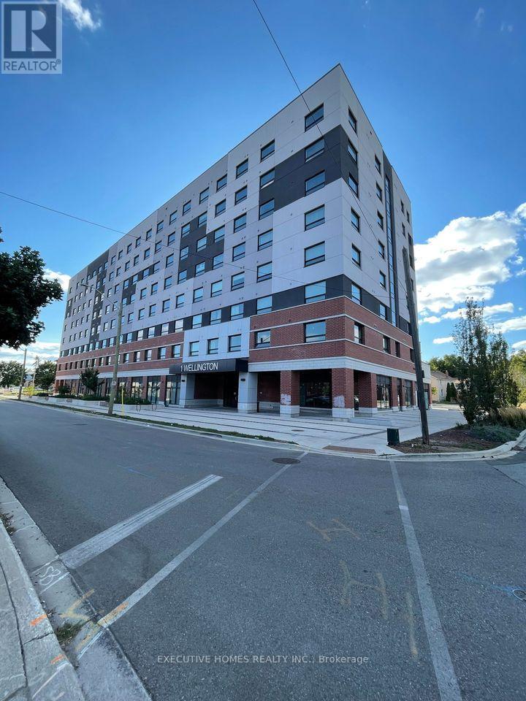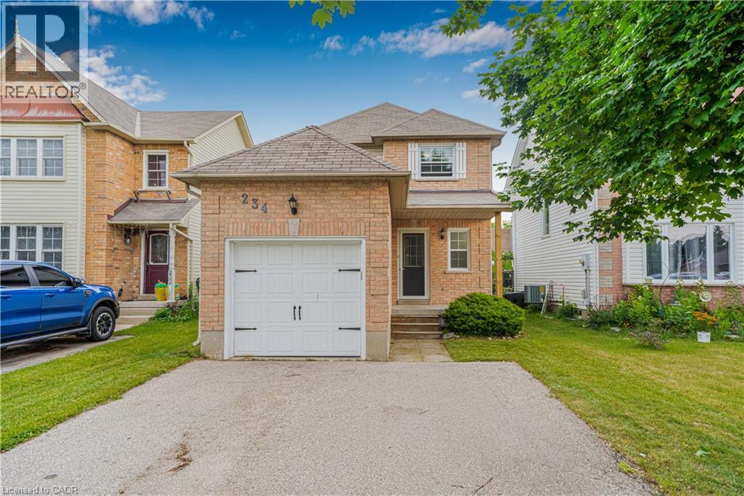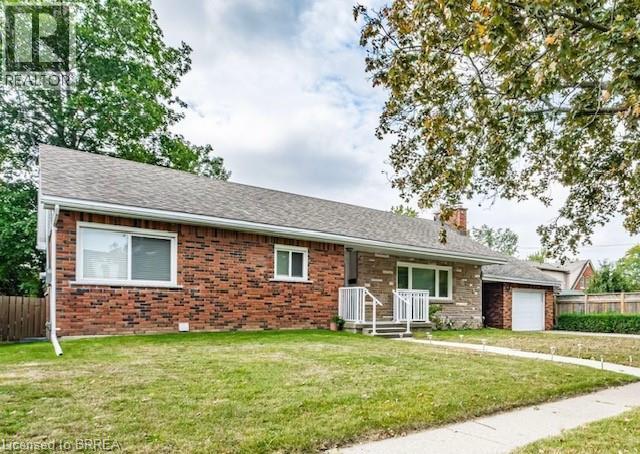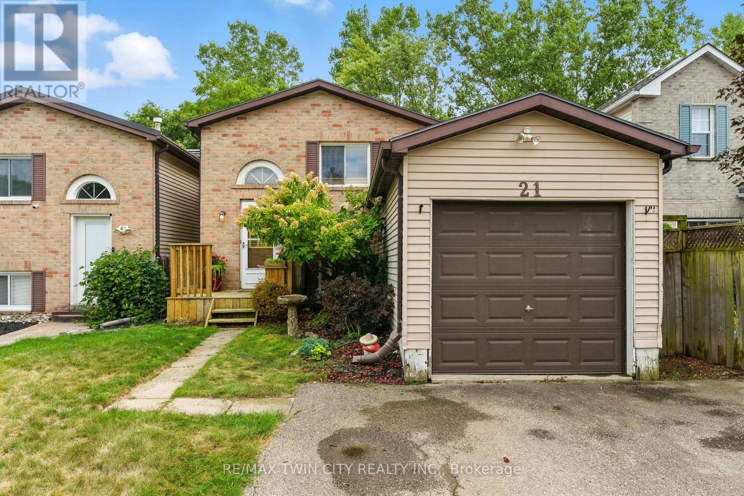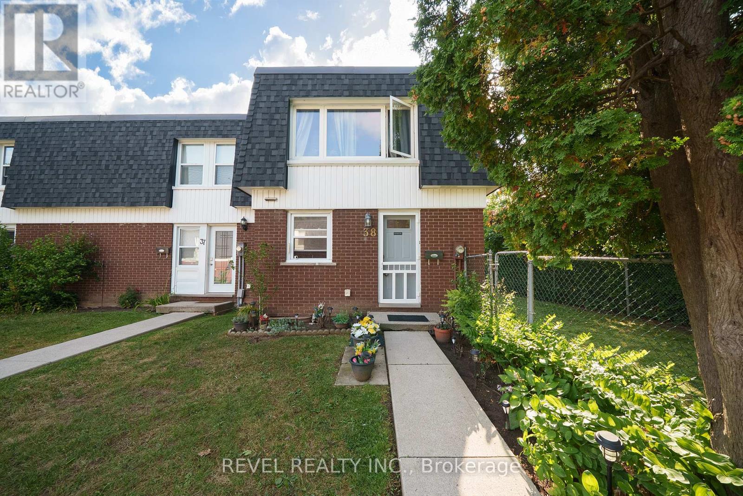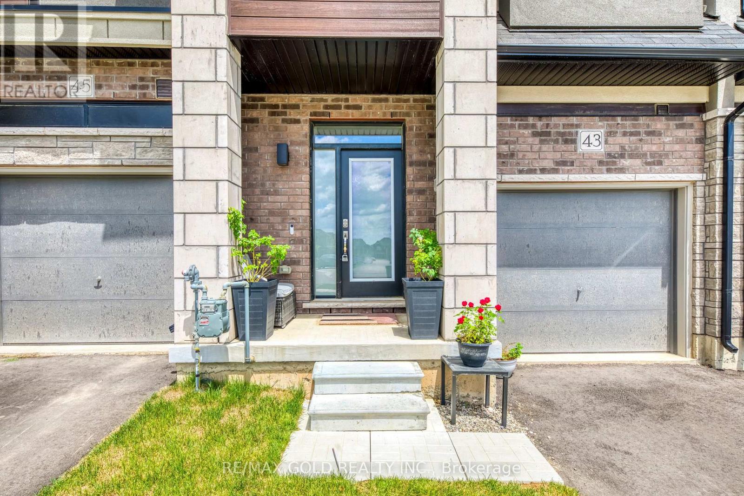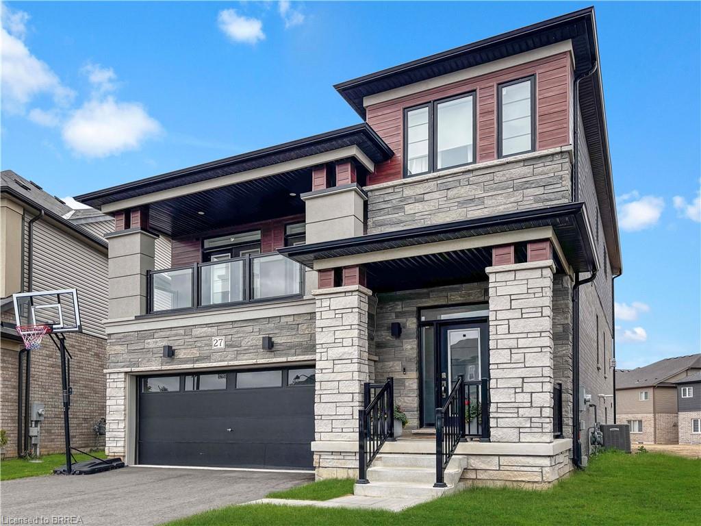
Highlights
Description
- Home value ($/Sqft)$371/Sqft
- Time on Houseful74 days
- Property typeResidential
- Style2.5 storey
- Median school Score
- Lot size31.53 Acres
- Year built2022
- Garage spaces2
- Mortgage payment
Situated on the largest lot in the neighbourhood, this stunning, owner-occupied, all-brick detached home offers over 2,500 sq ft of thoughtfully designed living space. Builtin 2022 this model is loaded with premium finishes and offers 4 spacious bedrooms, 2.5 bathrooms, and a true double car garage. Step inside and be greeted by hardwood flooring throughout the main level, 9-ft ceilings, and an open-concept layout perfect for entertaining. The kitchen features upgraded countertops and cabinetry, seamlessly flowing into the sunlit great room and formal dining area. Upstairs, the primary suite impresses with a generous walk-in closet and 4-piece ensuite. The unspoiled basement is bright with large windows, offering endless potential for customization. Outside, enjoy the added privacy and outdoor possibilities that come with the extra-deep lot. Perfectly located just minutes to Hwy 403, Brant Sports Complex, scenic Grand River trails, and everyday amenities – this is your opportunity to own a turn-key home in one of Brantford's most desirable pockets.
Home overview
- Cooling Central air
- Heat type Forced air
- Pets allowed (y/n) No
- Sewer/ septic Sewer (municipal)
- Construction materials Shingle siding, vinyl siding, wood siding
- Foundation Concrete perimeter
- Roof Asphalt
- # garage spaces 2
- # parking spaces 2
- Has garage (y/n) Yes
- Parking desc Attached garage
- # full baths 3
- # total bathrooms 3.0
- # of above grade bedrooms 4
- # of rooms 12
- Appliances Range, water heater, dishwasher, microwave, refrigerator, stove, washer
- Has fireplace (y/n) Yes
- Interior features Auto garage door remote(s), sewage pump
- County Brant county
- Area 2105 - paris
- Water source Municipal
- Zoning description R1-46
- Lot desc Urban, pie shaped lot, library, open spaces, park, playground nearby, rec./community centre, school bus route, schools
- Lot dimensions 31.53 x
- Approx lot size (range) 0 - 0.5
- Basement information Full, unfinished
- Building size 2556
- Mls® # 40744101
- Property sub type Single family residence
- Status Active
- Tax year 2024
- Family room Second
Level: 2nd - Bedroom Third
Level: 3rd - Bedroom Third
Level: 3rd - Laundry Third
Level: 3rd - Bathroom Third
Level: 3rd - Primary bedroom Third
Level: 3rd - Bathroom Third
Level: 3rd - Bedroom Third
Level: 3rd - Other Main
Level: Main - Dining room Main
Level: Main - Bathroom Main
Level: Main - Dinette Main
Level: Main
- Listing type identifier Idx

$-2,531
/ Month




