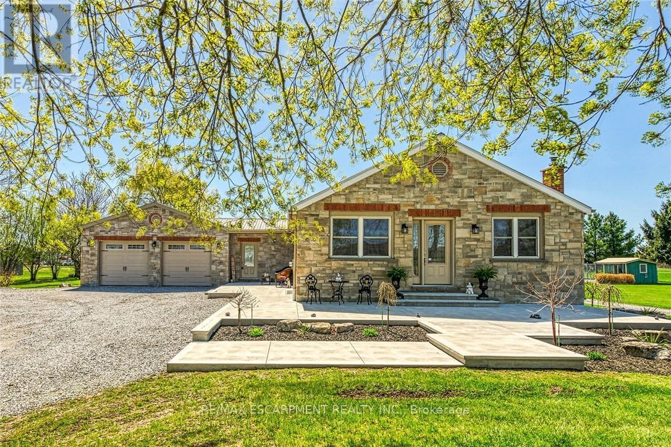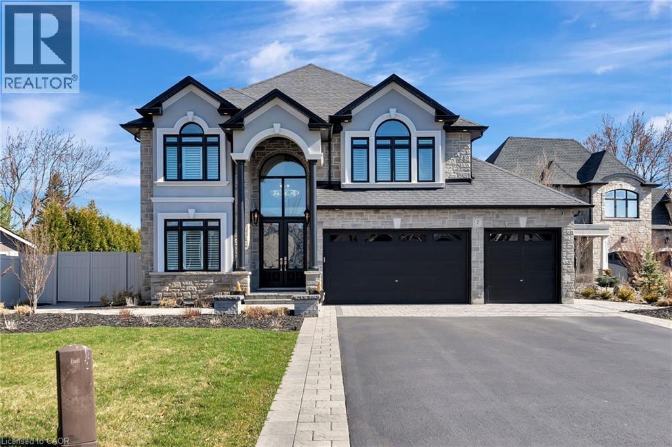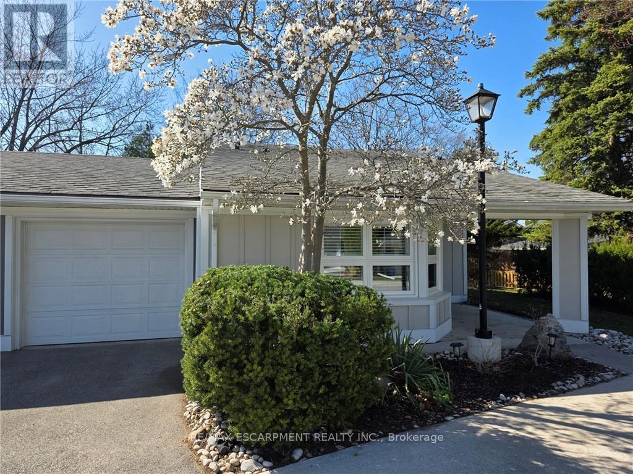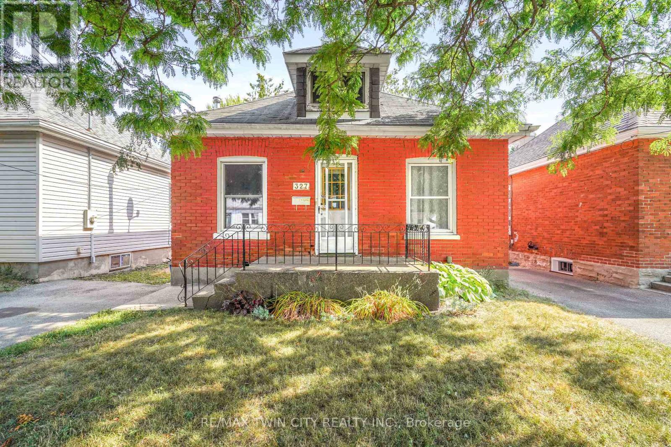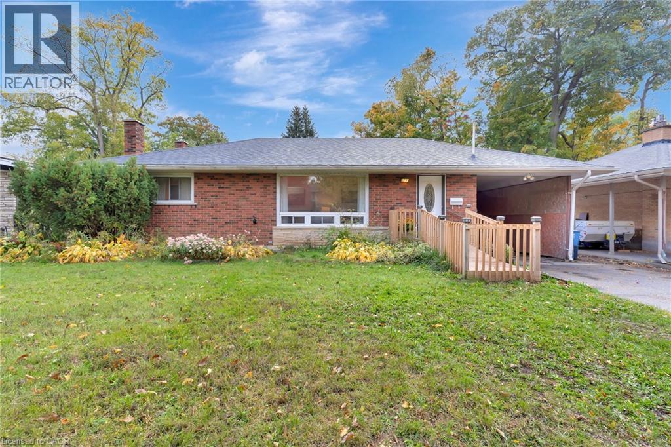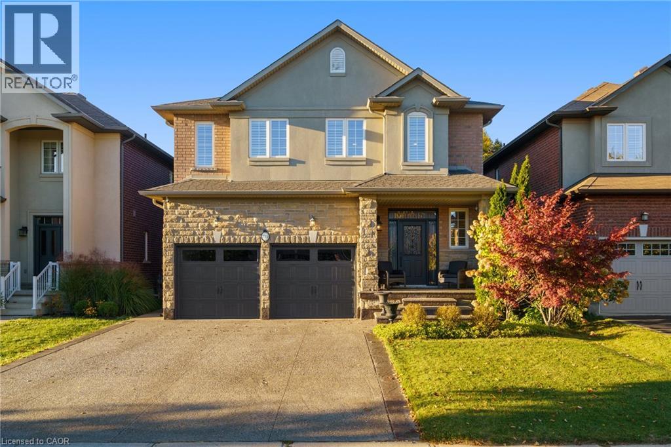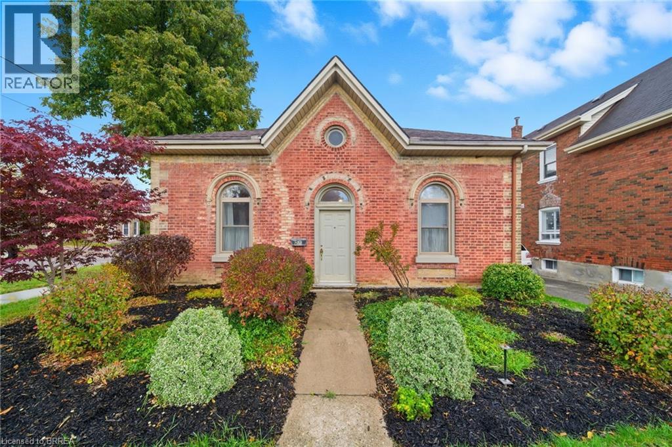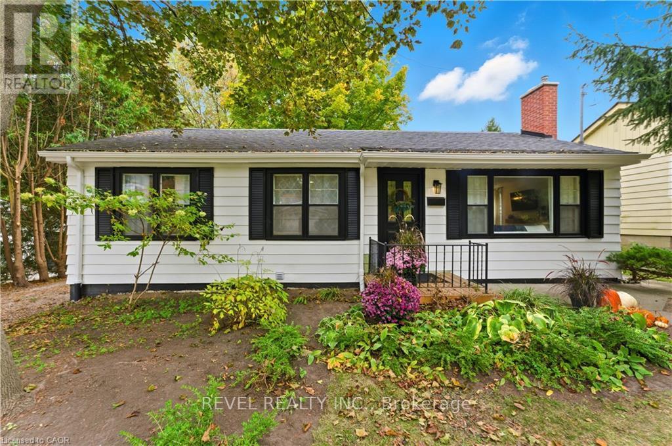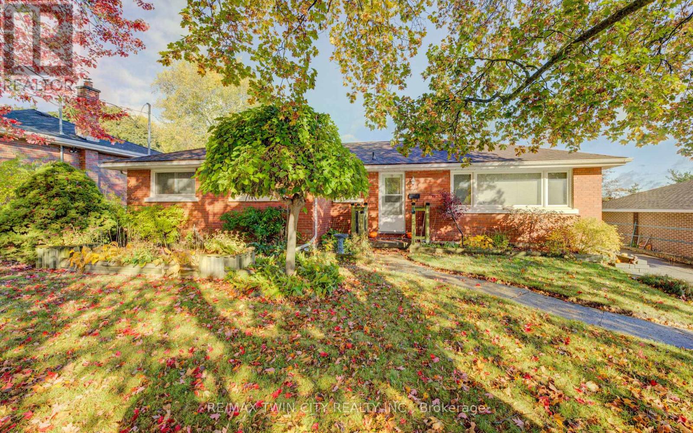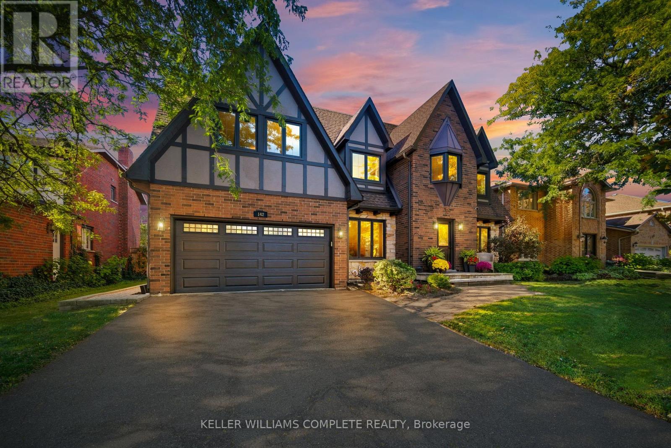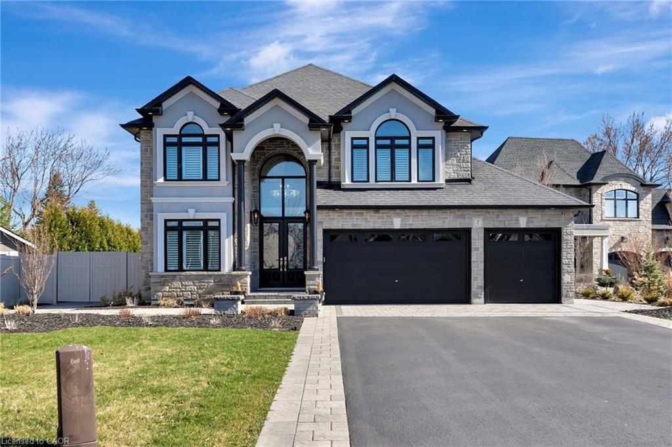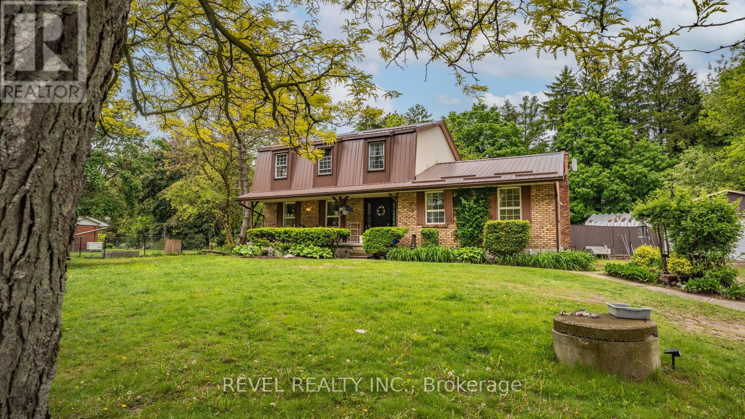
Highlights
Description
- Time on Houseful8 days
- Property typeSingle family
- Median school Score
- Mortgage payment
Welcome to 279 Cockshutt Road in Brantford, a charming and spacious 2-storey home nestled on a beautifully landscaped 0.92-acre lot in a tranquil rural setting. This property offers approximately 3,507 square feet of living space, including 3 bedrooms and 2 full bathrooms, making it ideal for families or multi-generational living. The main floor features blonde hardwood and tile flooring, offering a bright and inviting layout with a formal living room, a cozy family room with a wood-burning fireplace, a separate dining area, and a well-appointed kitchen filled with natural light and ample cabinetry. Upstairs, you'll find 3 bedrooms and 2 full bathrooms, while the partially finished basement offers flexible space for a rec room, office, or additional guest quarters with a walk-up back entrance. Outside, enjoy the peaceful surroundings, mature trees, and a large yard, covered porch with bar and hot tub, and oversized inground pool ideal for entertaining or relaxing. The home also includes a heated detached 6- car garage, an additional large insulated/ heated quonset, and parking for 10+ vehicles. Recent updates include roof shingles (2016) and a natural gas forced-air heating and central A/C system. With a private well and septic system, this home offers self-sufficient living just minutes from Brantford's conveniences, schools, and highways. Zoned residential and located near the corner of Cockshutt Road and Campbell Farm Road, this property is a rare opportunity to enjoy country living with modern comforts, with vacant possession available on a 60+day close. (id:63267)
Home overview
- Cooling Central air conditioning
- Heat source Natural gas
- Heat type Forced air
- Sewer/ septic Septic system
- # total stories 2
- # parking spaces 14
- Has garage (y/n) Yes
- # full baths 2
- # half baths 1
- # total bathrooms 3.0
- # of above grade bedrooms 3
- Flooring Tile
- Has fireplace (y/n) Yes
- Community features School bus
- Lot desc Landscaped
- Lot size (acres) 0.0
- Listing # X12460367
- Property sub type Single family residence
- Status Active
- Bedroom 3.3m X 2.97m
Level: 2nd - Primary bedroom 4.93m X 3.3m
Level: 2nd - Bedroom 4.42m X 3.33m
Level: 2nd - Utility 7.62m X 2.82m
Level: Basement - Recreational room / games room 8.31m X 3.73m
Level: Basement - Laundry 3.81m X 3.89m
Level: Basement - Foyer 1.98m X 1.8m
Level: Main - Dining room 4.17m X 3.3m
Level: Main - Kitchen 5.16m X 2.9m
Level: Main - Family room 9.2m X 4.24m
Level: Main - Living room 6.17m X 3.51m
Level: Main
- Listing source url Https://www.realtor.ca/real-estate/28985440/279-cockshutt-road-brantford
- Listing type identifier Idx

$-2,666
/ Month

