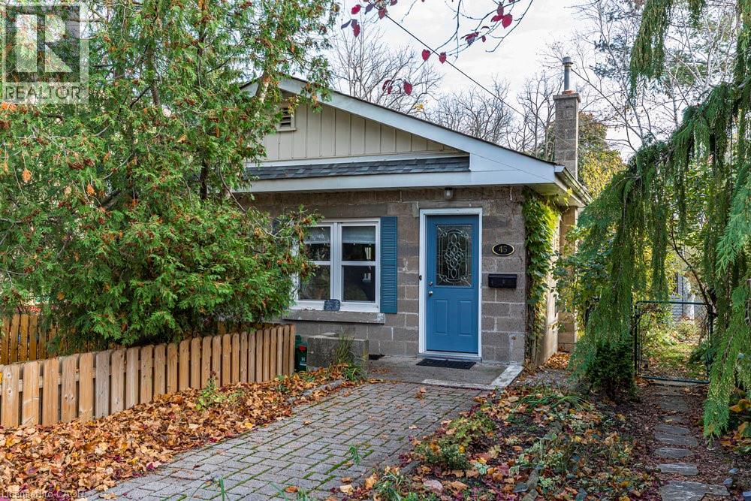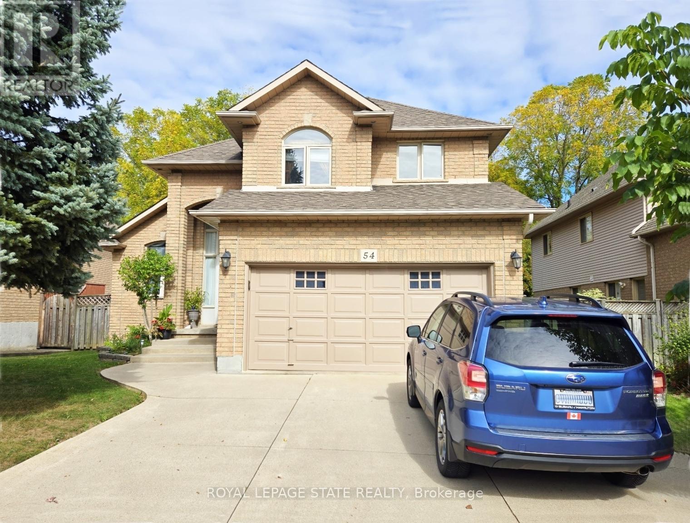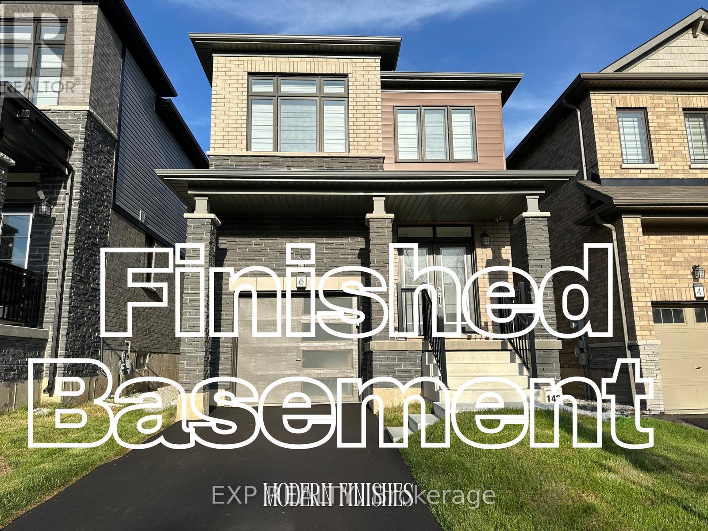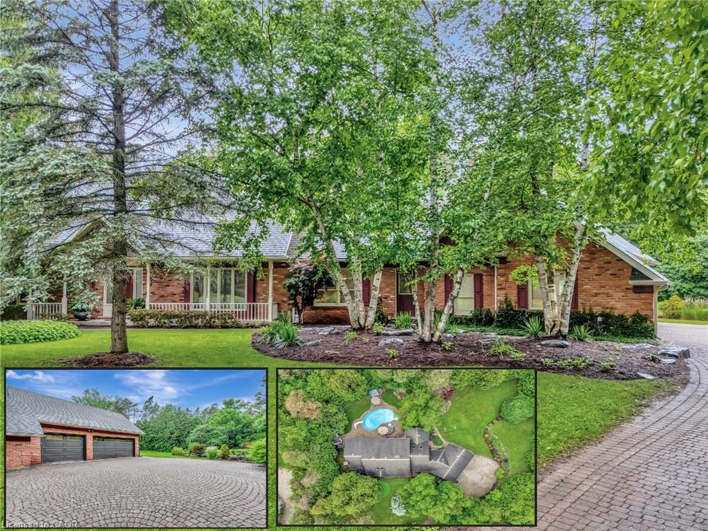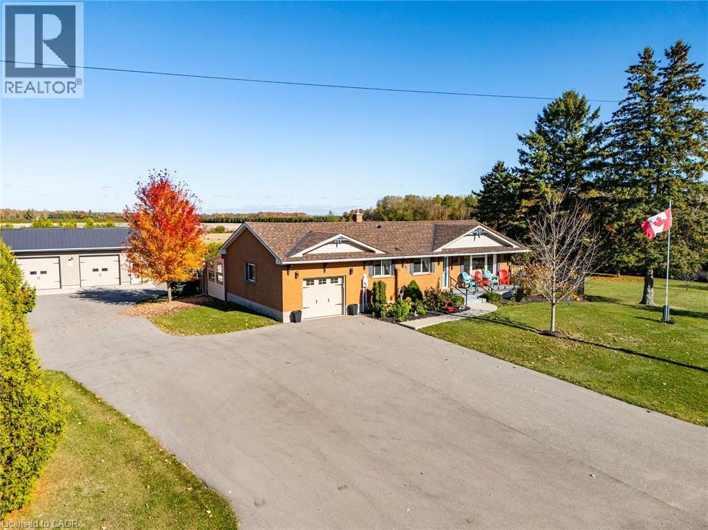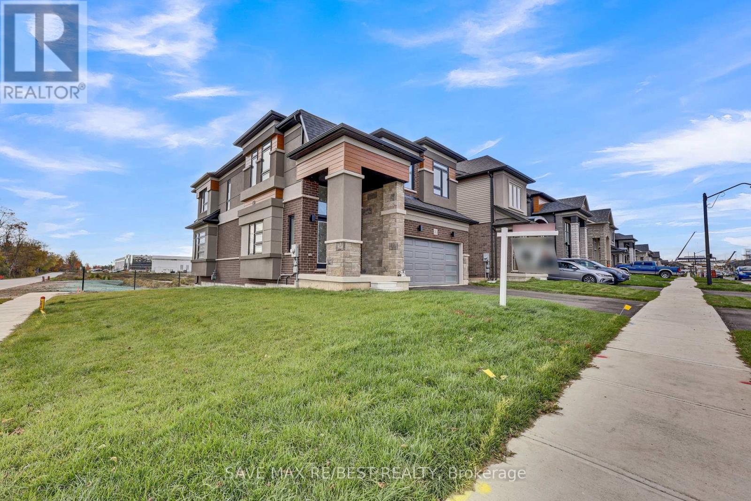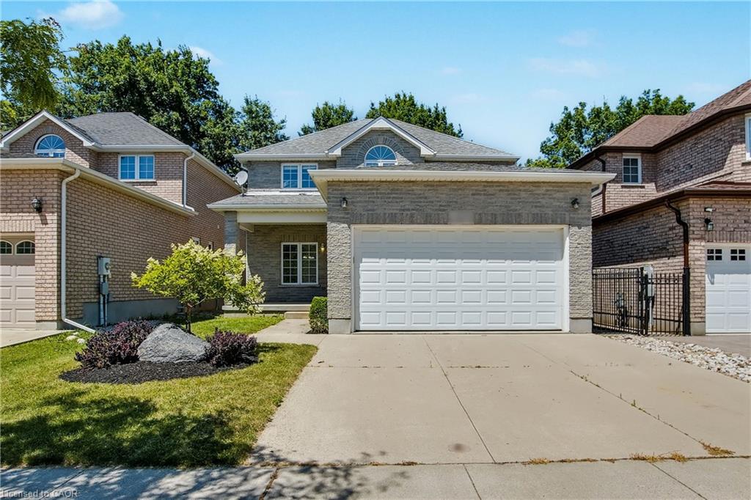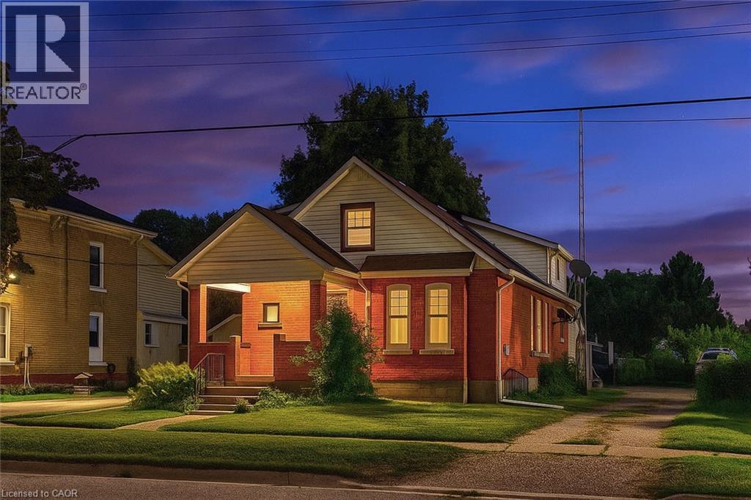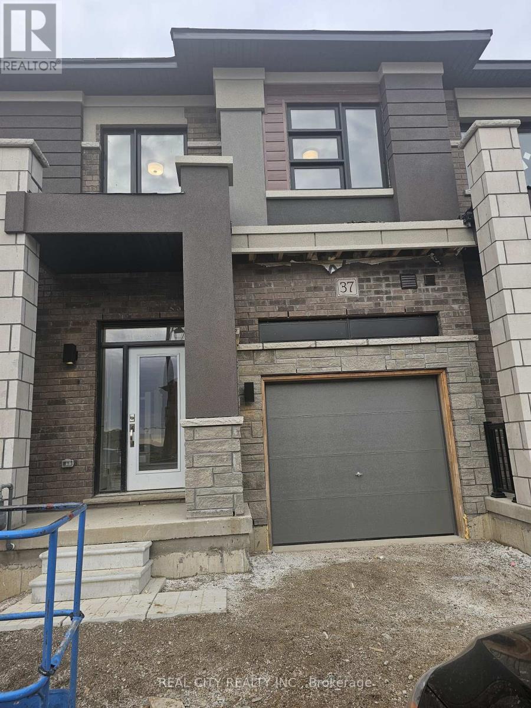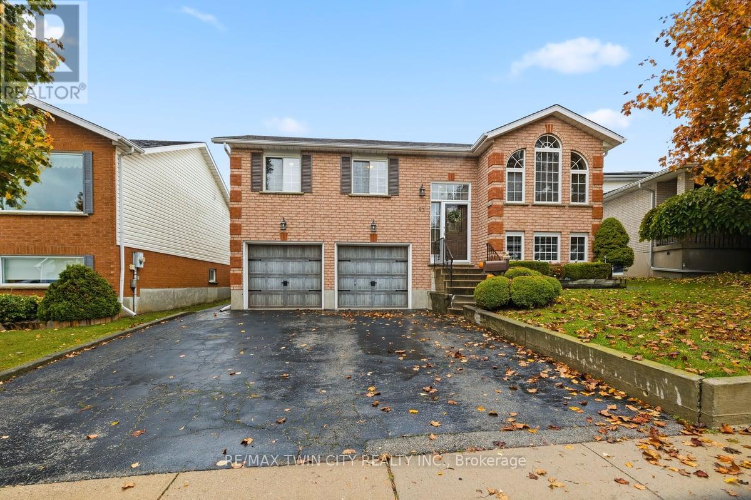- Houseful
- ON
- Brantford
- Shellard Lane
- 28 Hollinrake Ave
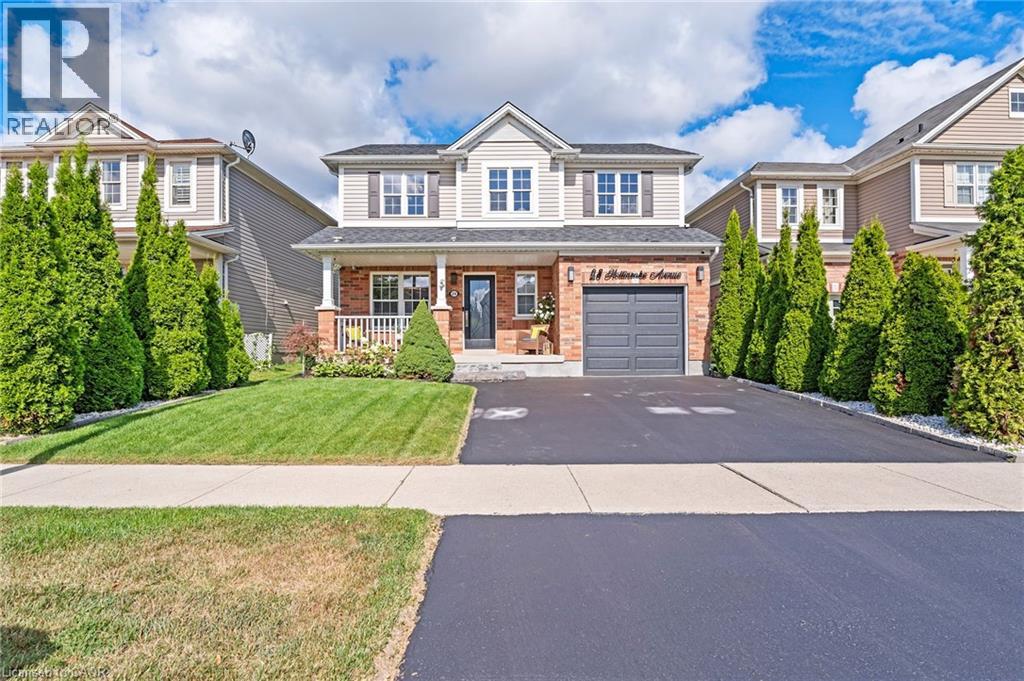
Highlights
Description
- Home value ($/Sqft)$357/Sqft
- Time on Houseful50 days
- Property typeSingle family
- Style2 level
- Neighbourhood
- Median school Score
- Mortgage payment
Step into this beautifully upgraded 3 bedroom detached home, offering approx. 1960 square feet of meticulously finished living space. Nestled in the highly desirable West Brant Neighbourhood, this home perfectly balances peaceful suburban charm with easy access to city conveniences. As you enter, you're greeted by a bright and spacious main floor featuring 8-foot ceilings and hardwood flooring on the main level. Upper level offers an oversized master bedroom with walk in closet and spa like ensuite. Enjoy two additional large bedrooms with a recently updated 3 piece bathroom. Fully finished basement offers a large rec room perfect for movie nights. Step outside to enjoy the beautifully landscaped, fully fenced backyard oasis complete with an above ground pool, gazebo and large shed for outdoor storage. Situated close to schools, parks, trails, transit and shopping, this home has it all for growing families seeking space, style and comfort. Recent upgrades: Shingles 2020, AC 2020, EV Charger, 200 Amp panel upgrade, water softener 2025 and many more….the upgrades are endless. (id:63267)
Home overview
- Cooling Central air conditioning
- Heat source Natural gas
- Heat type Forced air
- Sewer/ septic Municipal sewage system
- # total stories 2
- # parking spaces 3
- Has garage (y/n) Yes
- # full baths 3
- # half baths 1
- # total bathrooms 4.0
- # of above grade bedrooms 3
- Subdivision 2073 - empire
- Lot size (acres) 0.0
- Building size 1963
- Listing # 40769498
- Property sub type Single family residence
- Status Active
- Bedroom 3.759m X 2.896m
Level: 2nd - Bedroom 3.302m X 2.896m
Level: 2nd - Primary bedroom 5.74m X 3.099m
Level: 2nd - Bathroom (# of pieces - 3) Measurements not available
Level: 2nd - Bathroom (# of pieces - 3) Measurements not available
Level: 2nd - Laundry Measurements not available
Level: Basement - Bathroom (# of pieces - 3) Measurements not available
Level: Basement - Recreational room 5.994m X 4.267m
Level: Basement - Utility Measurements not available
Level: Basement - Kitchen 3.15m X 2.743m
Level: Main - Dining room 2.388m X 2.667m
Level: Main - Living room 5.182m X 4.724m
Level: Main - Bathroom (# of pieces - 2) Measurements not available
Level: Main
- Listing source url Https://www.realtor.ca/real-estate/28858496/28-hollinrake-avenue-brantford
- Listing type identifier Idx

$-1,866
/ Month

