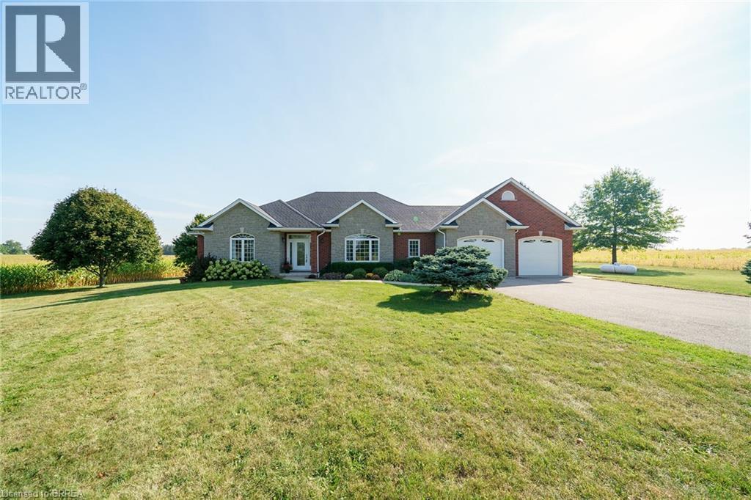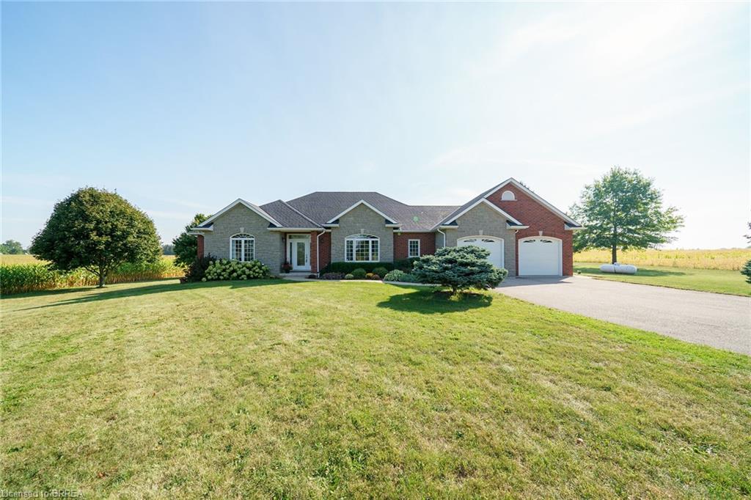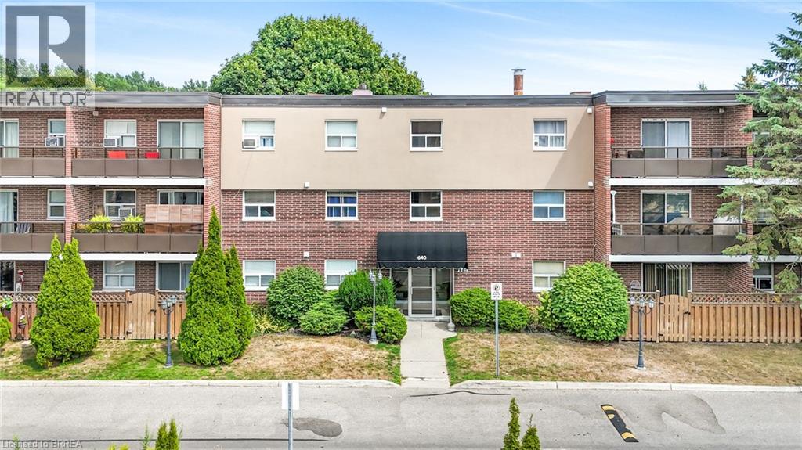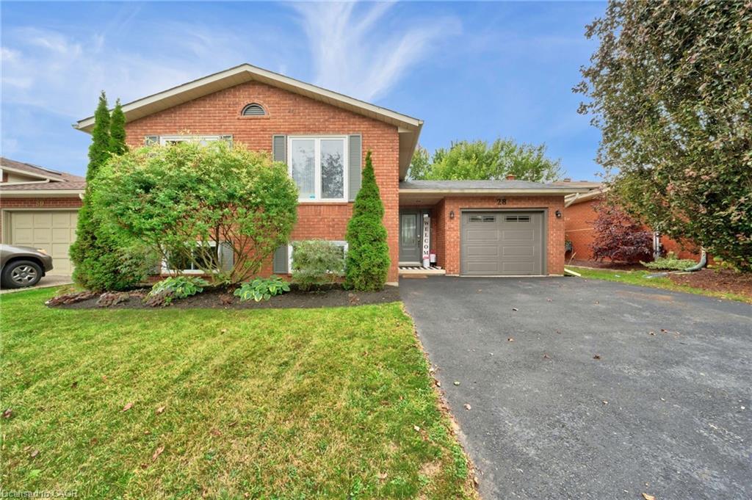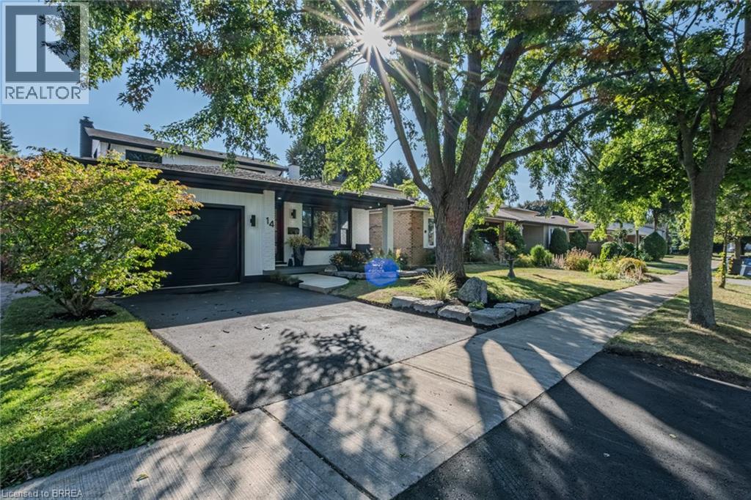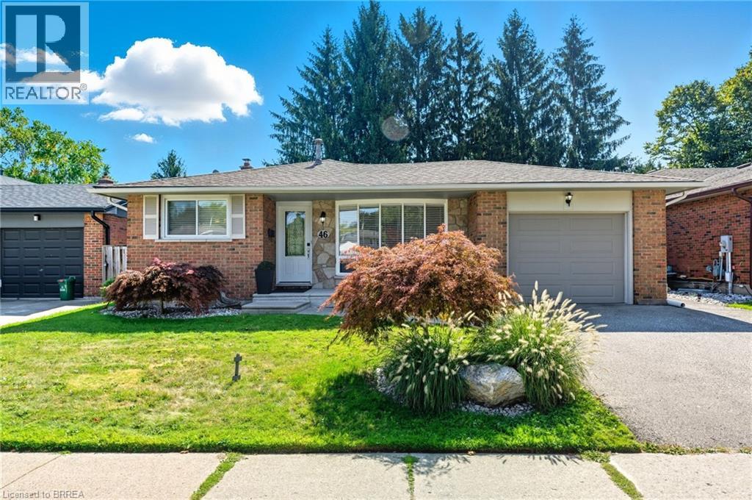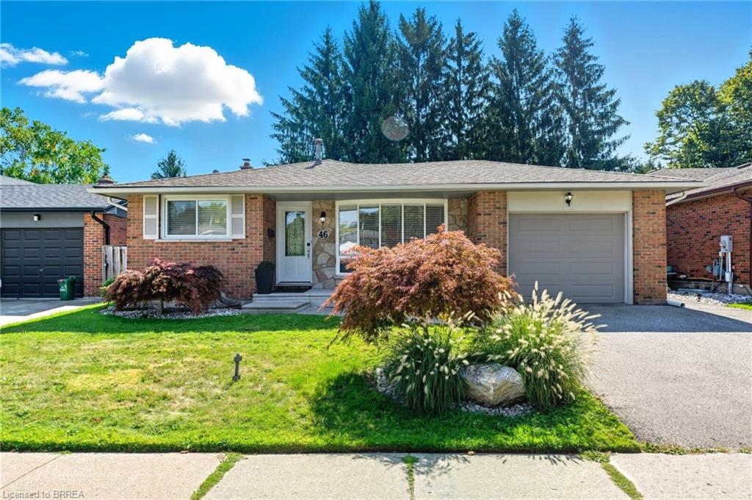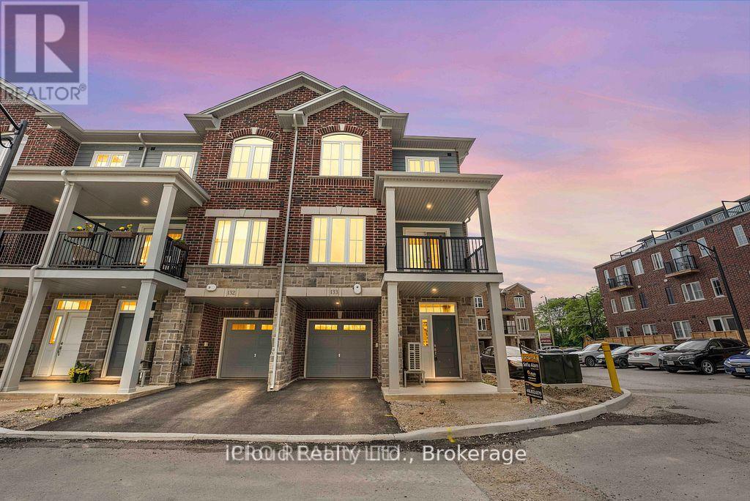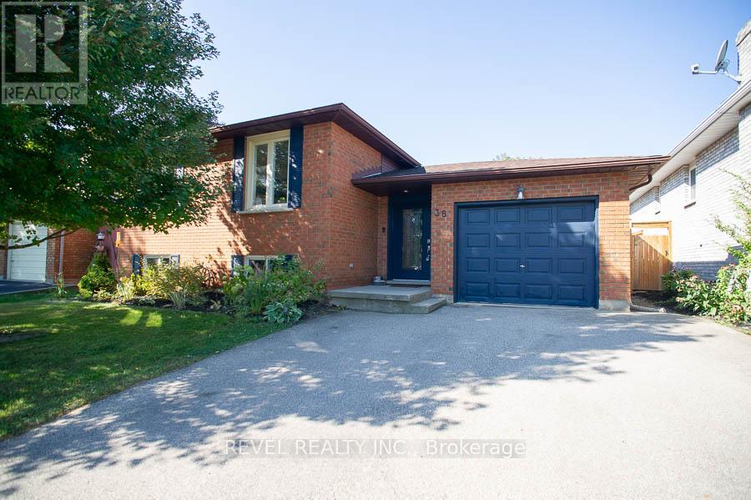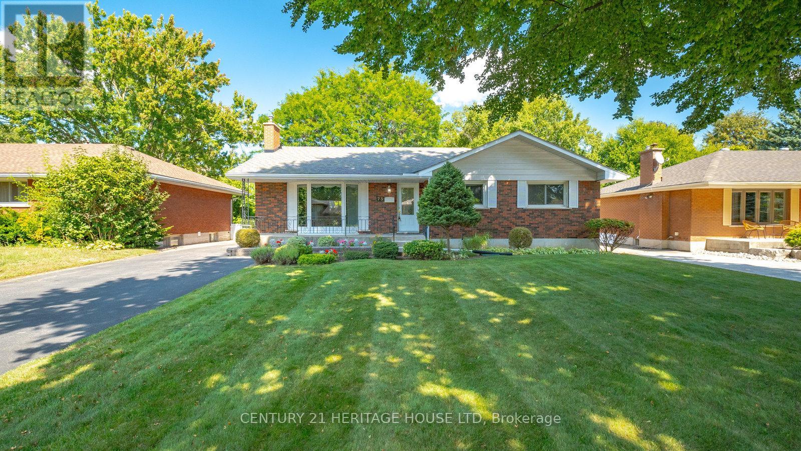- Houseful
- ON
- Brantford
- Lynden Hills
- 28 Lynden Hill Cres
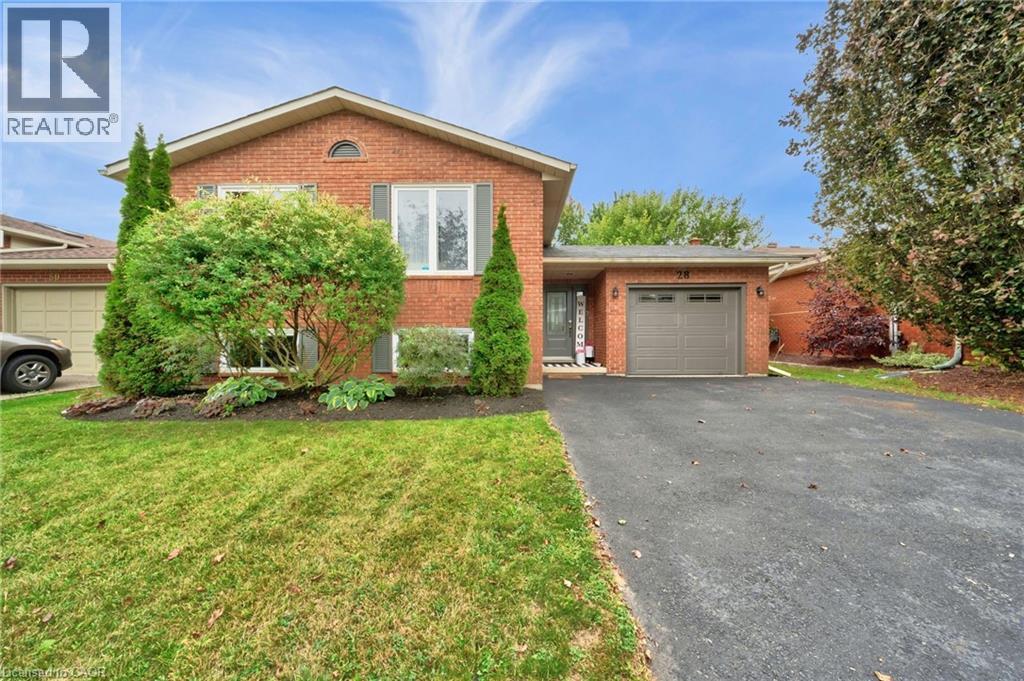
Highlights
Description
- Home value ($/Sqft)$384/Sqft
- Time on Housefulnew 28 hours
- Property typeSingle family
- Style2 level
- Neighbourhood
- Median school Score
- Year built1987
- Mortgage payment
Welcome to 28 Lynden Hill Crescent – a beautifully updated raised bungalow where you can simply move in and start enjoying all that this home has to offer! Step inside to find nearly 2,000 sq. ft. of living space across both levels, featuring engineered hardwood and durable laminate flooring, pot lights, and a bright, open-concept layout with skylight. The renovated kitchen with centre island is perfect for everyday living and entertaining, while the spacious family room is made cozy with a gas fireplace. This home offers 4 bedrooms, 2 updated bathrooms, and plenty of natural light throughout. Updates include a newer furnace, vinyl-clad windows, and new garage/front doors for peace of mind. Outside, enjoy a private, fully fenced yard with a two-tiered deck, storage shed, and the added bonus of backing directly onto a park – the perfect retreat for families. Built with quality in 1987, this home sits in a sought-after North End neighbourhood, within walking distance to schools, close to all amenities, and on a city transit route. Commuters will love the quick access to Hwy 24 & 403. A truly lovely home in a family-friendly location. (id:63267)
Home overview
- Cooling Central air conditioning
- Heat type Forced air
- Sewer/ septic Municipal sewage system
- # total stories 2
- # parking spaces 3
- Has garage (y/n) Yes
- # full baths 2
- # total bathrooms 2.0
- # of above grade bedrooms 4
- Community features School bus
- Subdivision 2020 - lynden hills
- Lot size (acres) 0.0
- Building size 1948
- Listing # 40769986
- Property sub type Single family residence
- Status Active
- Family room 3.937m X 8.407m
Level: Lower - Bonus room 3.2m X 3.835m
Level: Lower - Bathroom (# of pieces - 3) Measurements not available
Level: Lower - Bedroom 3.429m X 4.699m
Level: Lower - Laundry 2.819m X 6.401m
Level: Lower - Living room 3.632m X 6.909m
Level: Main - Bedroom 2.591m X 2.921m
Level: Main - Primary bedroom 3.327m X 3.835m
Level: Main - Bedroom 2.794m X 3.632m
Level: Main - Bathroom (# of pieces - 4) Measurements not available
Level: Main - Dining room 3.048m X 3.454m
Level: Main - Kitchen 3.327m X 3.835m
Level: Main
- Listing source url Https://www.realtor.ca/real-estate/28864328/28-lynden-hill-crescent-brantford
- Listing type identifier Idx

$-1,997
/ Month

