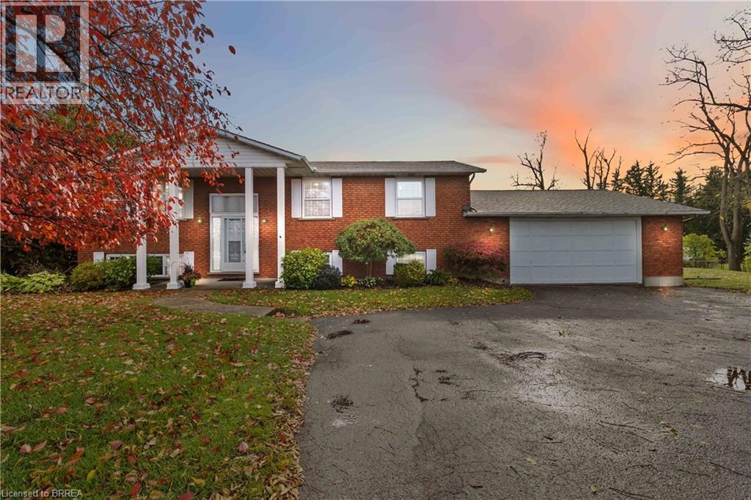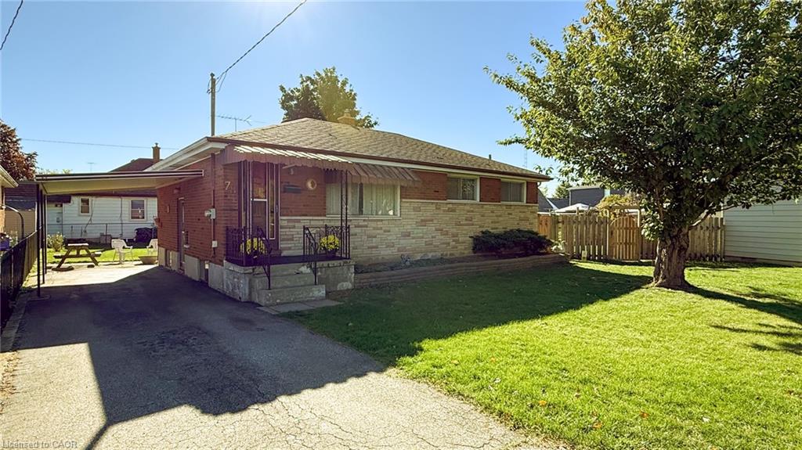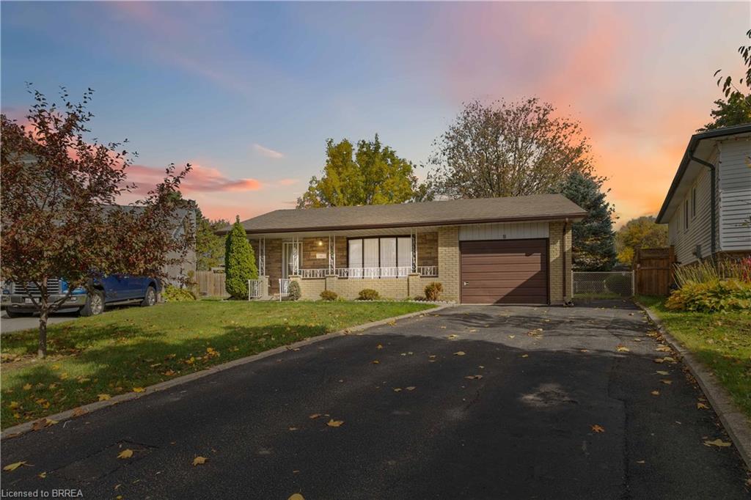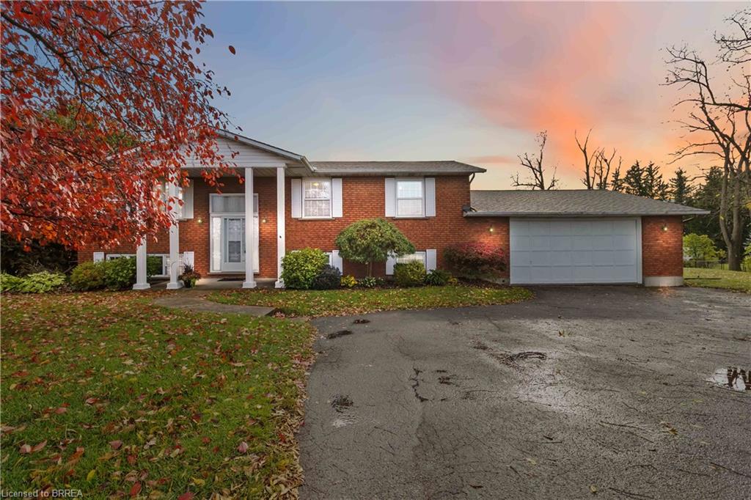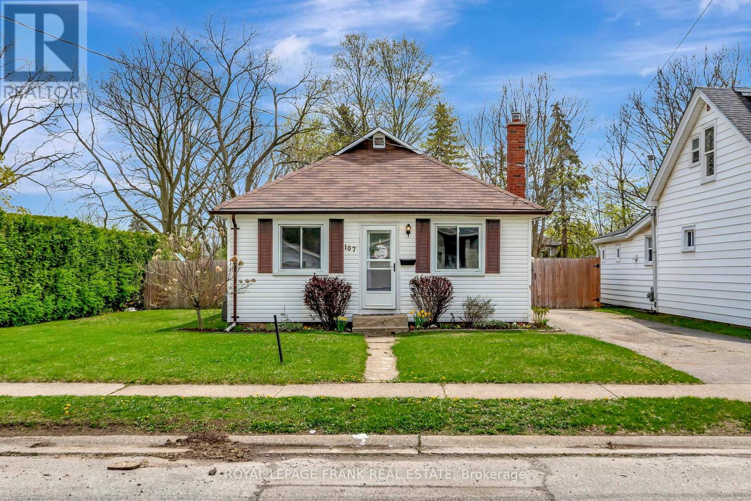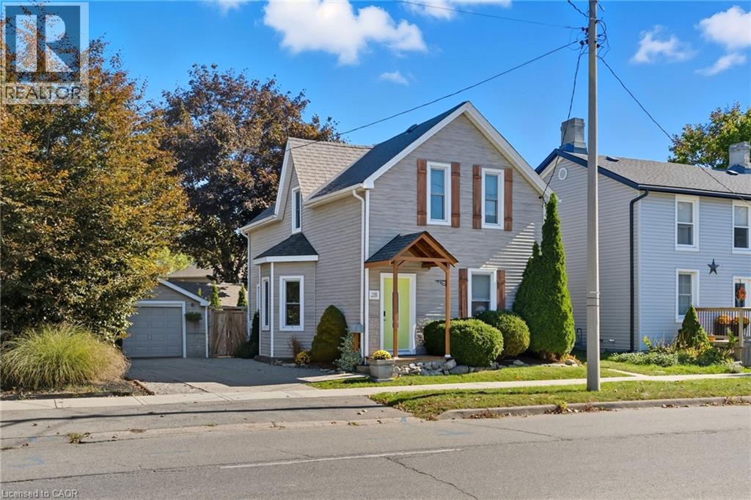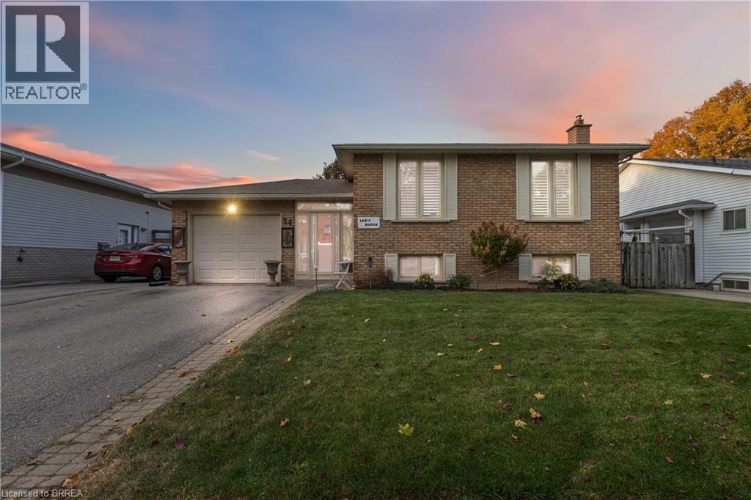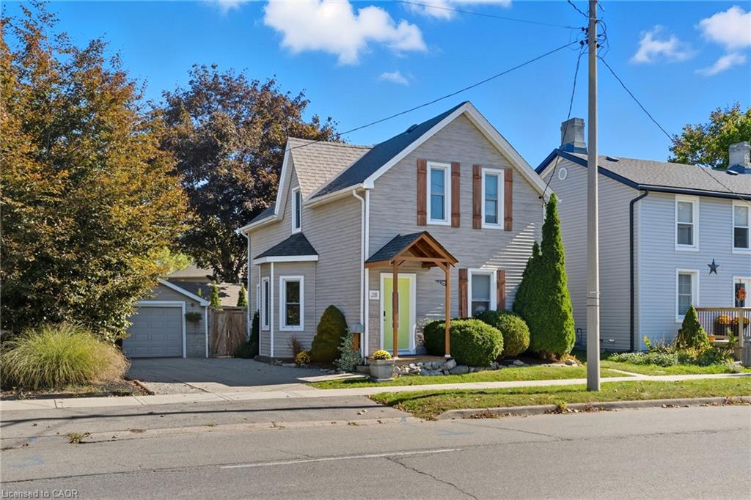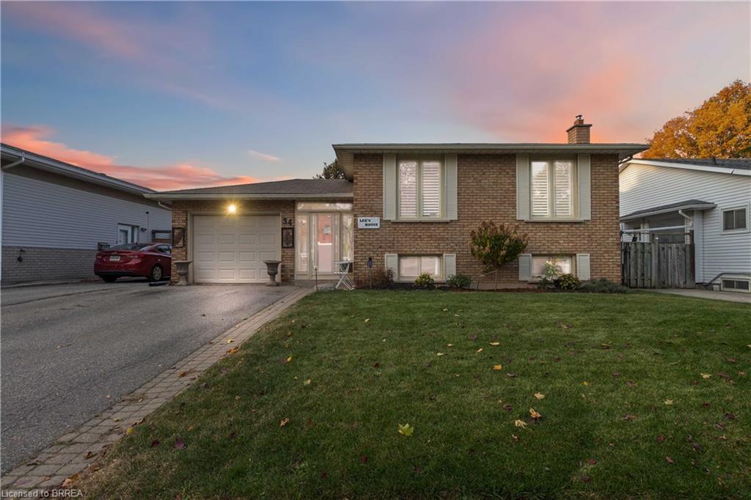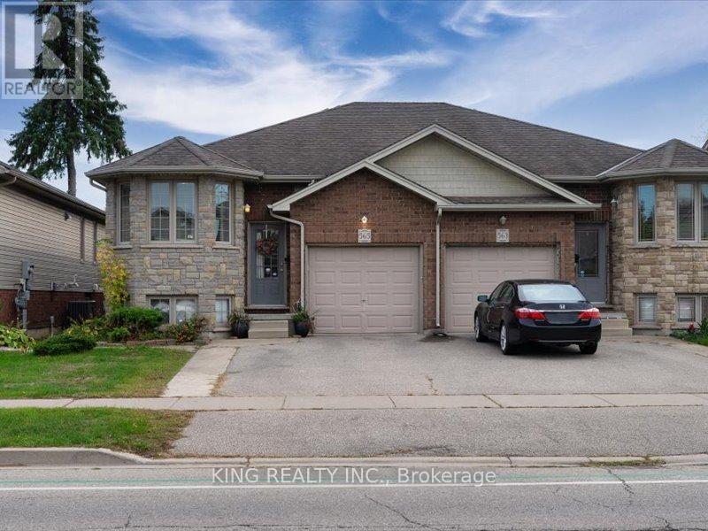- Houseful
- ON
- Brantford
- Echo Place
- 28 Rowley St
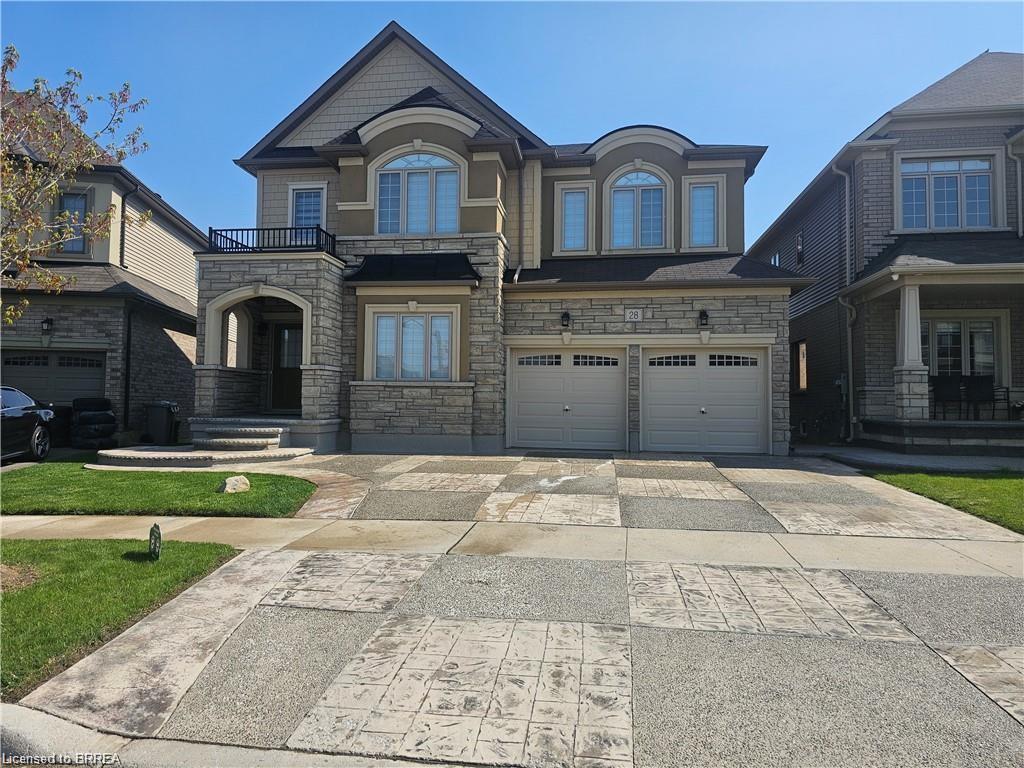
Highlights
Description
- Home value ($/Sqft)$311/Sqft
- Time on Houseful19 days
- Property typeResidential
- StyleTwo story
- Neighbourhood
- Median school Score
- Year built2021
- Garage spaces2
- Mortgage payment
2021 Build luxurious home boasts 4 bedrooms, 4 bathrooms, 3,455 square feet of living space, and a open concept design. Lots of Upgrades including 9-foot ceilings over $60000 concrete work around the house ,Granite countertops in Kitchen, Natural Gas Fireplace in family room, Top of of the line appliances ,Garage door opener and Window Coverings Featuring a walk-out unfinished basement .Kitchen boasts top of the line built-in Bosch appliances, and ample storage space , separate dining room, ideal for hosting gatherings & entertaining guests. The spacious living areas have an abundance of natural light, A luxurious master suite featuring a spa-like ensuite bathroom and walk-in closet. With three additional bedrooms offering comfort and privacy and stylish bathrooms with contemporary fixtures and finishes. You can enjoy easy access to parks, shopping centres, restaurants, schools, and other conveniences. Don't miss out on the opportunity to make this exquisite property your own.
Home overview
- Cooling Central air
- Heat type Forced air, natural gas
- Pets allowed (y/n) No
- Sewer/ septic Sewer (municipal)
- Construction materials Brick, stone, vinyl siding
- Foundation Poured concrete
- Roof Asphalt shing
- Exterior features Balcony
- # garage spaces 2
- # parking spaces 4
- Has garage (y/n) Yes
- Parking desc Attached garage, garage door opener, asphalt
- # full baths 3
- # half baths 1
- # total bathrooms 4.0
- # of above grade bedrooms 4
- # of rooms 16
- Appliances Water heater, water softener, built-in microwave, dishwasher, dryer, range hood, refrigerator, stove, washer
- Has fireplace (y/n) Yes
- Laundry information Upper level
- Interior features Air exchanger, central vacuum roughed-in, water treatment
- County Brantford
- Area 2049 - echo place/braneida
- View Trees/woods
- Water source Municipal
- Zoning description R3-10
- High school St. john's college & north park collegiate school
- Lot desc Urban, highway access, public transit
- Lot dimensions 41.14 x 100.74
- Approx lot size (range) 0 - 0.5
- Basement information Walk-out access, full, unfinished
- Building size 3455
- Mls® # 40775598
- Property sub type Single family residence
- Status Active
- Tax year 2025
- Bedroom With Walk-In Closet
Level: 2nd - Bedroom With Ensuite Bath
Level: 2nd - Laundry Second
Level: 2nd - Bedroom With Walk-In Closet
Level: 2nd - Bathroom Second
Level: 2nd - Bathroom Second
Level: 2nd - Second
Level: 2nd - Primary bedroom Second
Level: 2nd - Other Walk-In Closet
Level: 2nd - Other Walk-In Closet
Level: 2nd - Mudroom Main
Level: Main - Bathroom Main
Level: Main - Living room Main
Level: Main - Dining room Main
Level: Main - Office Main
Level: Main - Eat in kitchen Main
Level: Main
- Listing type identifier Idx

$-2,867
/ Month

