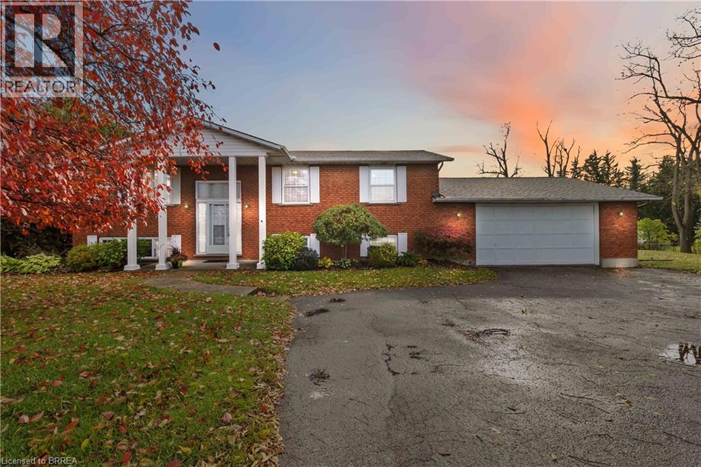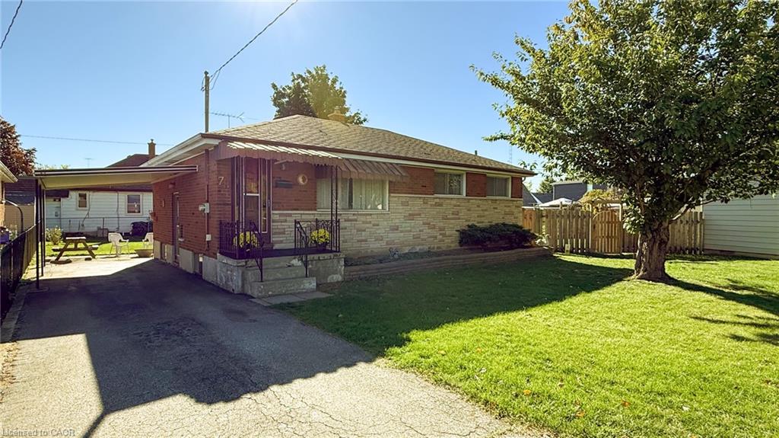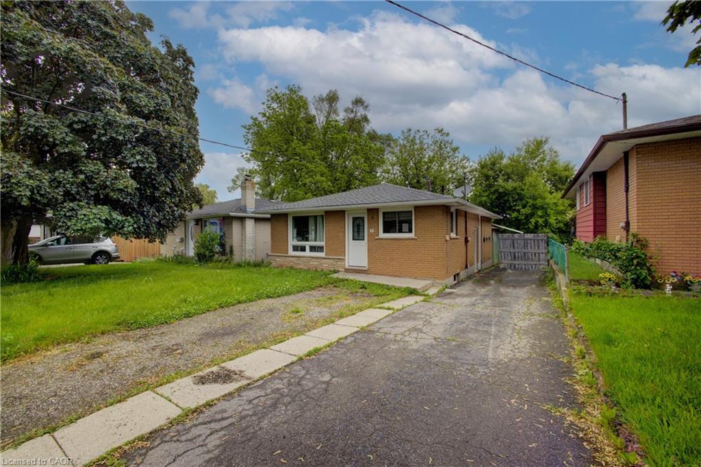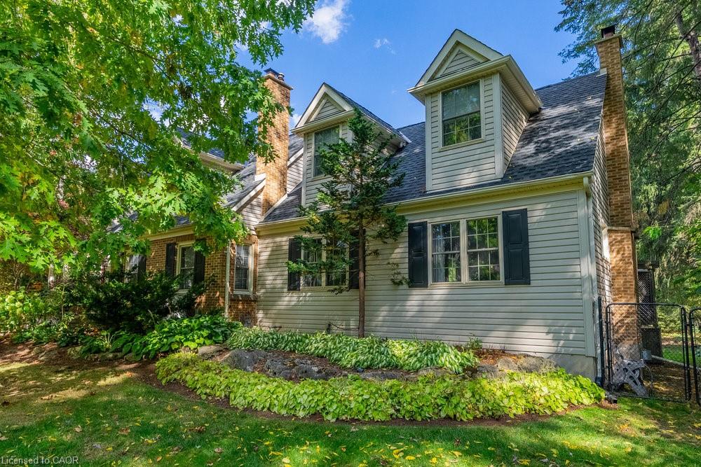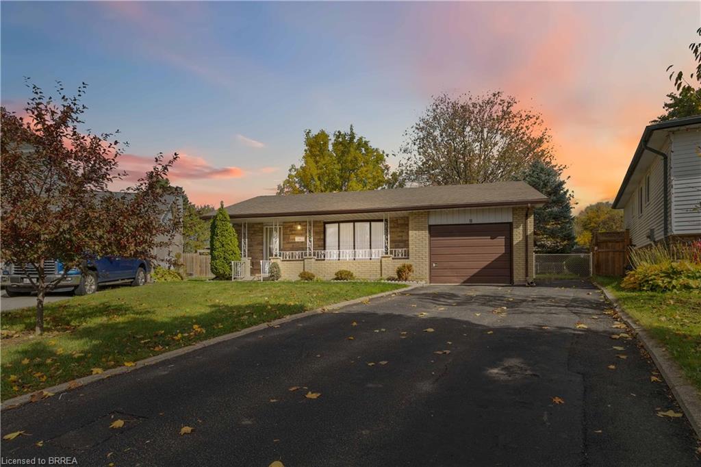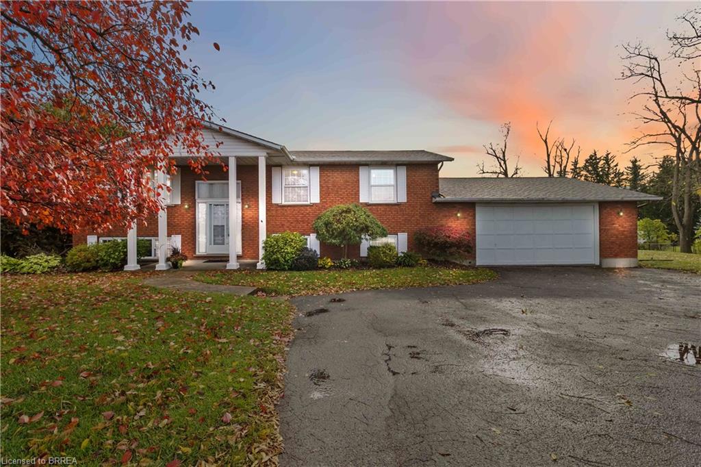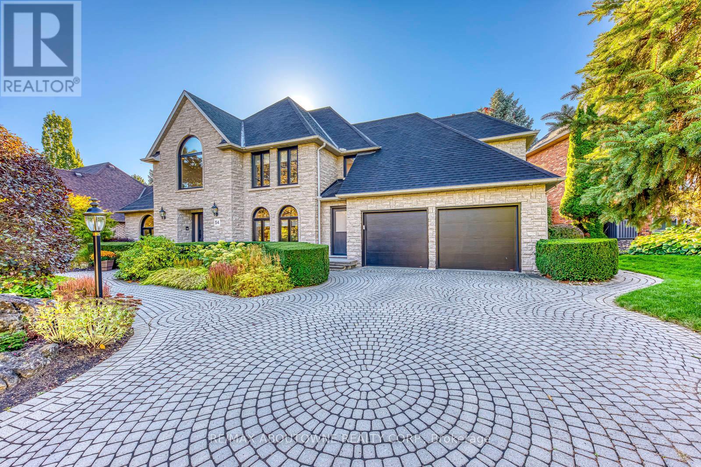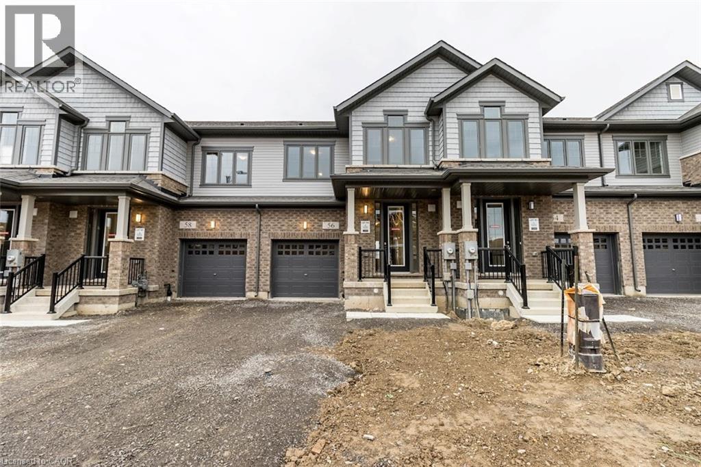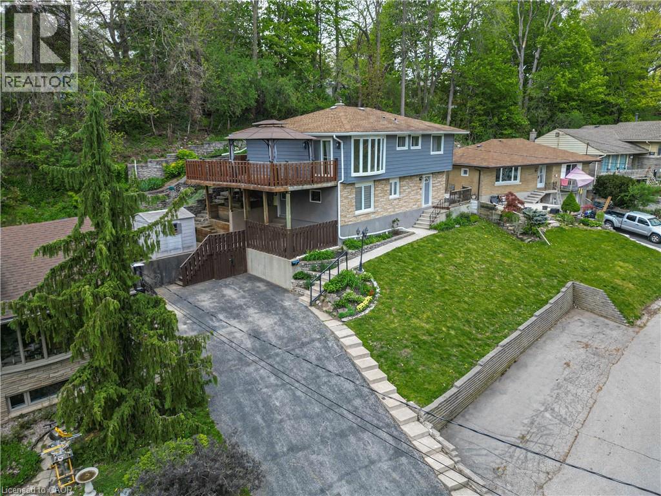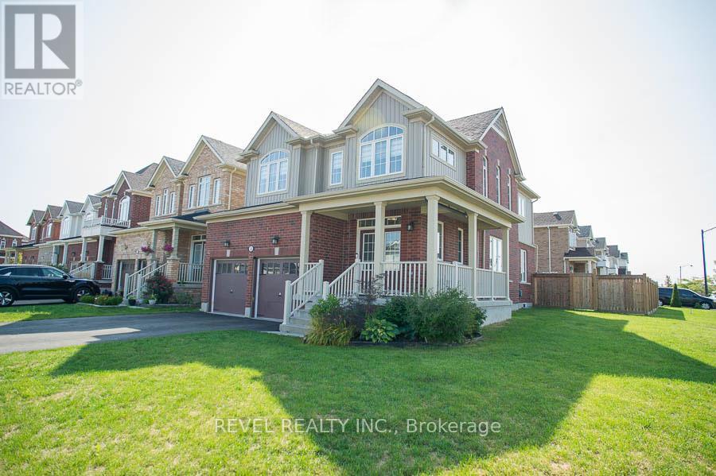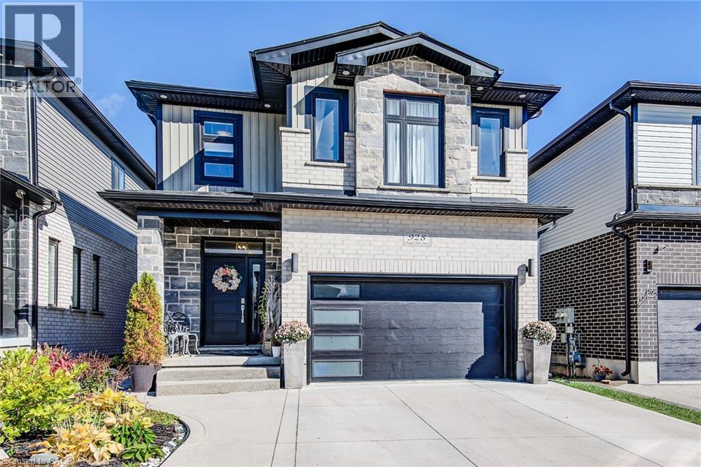- Houseful
- ON
- Brantford
- Shellard Lane
- 29 Bellhouse Ave
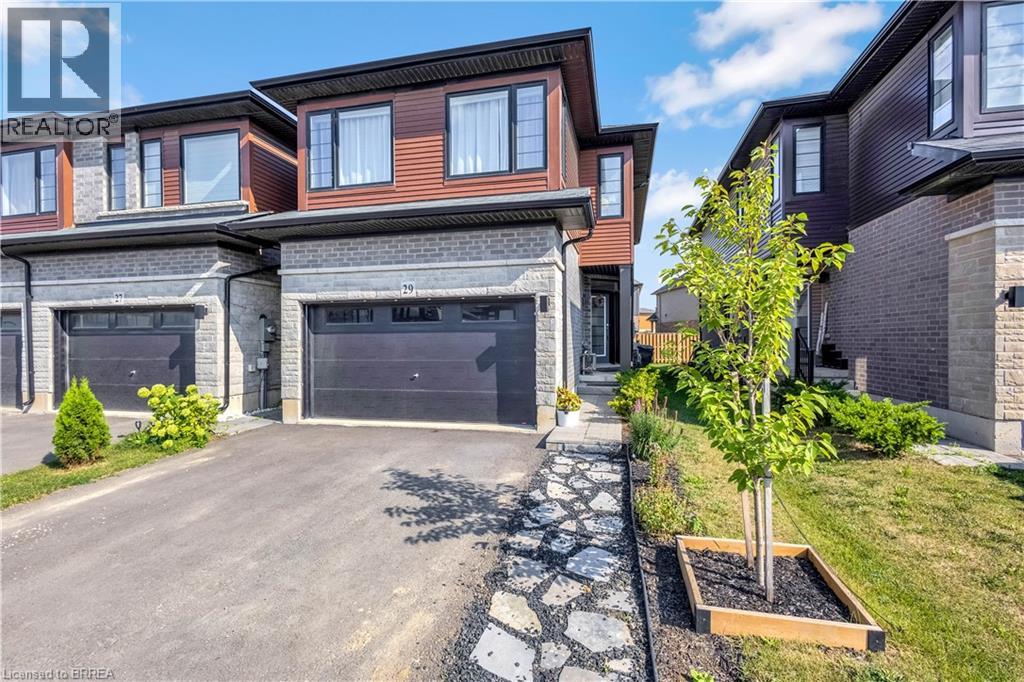
29 Bellhouse Ave
29 Bellhouse Ave
Highlights
Description
- Home value ($/Sqft)$368/Sqft
- Time on Houseful14 days
- Property typeSingle family
- Style2 level
- Neighbourhood
- Median school Score
- Year built2022
- Mortgage payment
This stunning 3-year-old Losani-built semi-detached townhome in desirable West Brantford offers 3 bedrooms, 3 bathrooms, and an array of beautiful builder-upgraded finishes. The stylish kitchen boasts quartz countertops, premium cabinetry, and modern fixtures, opening seamlessly to a bright, open-concept living and dining area perfect for both everyday living and entertaining. Upstairs, a rare media loft (soft loft) provides a versatile space for a family room, office, or play area, while the spacious primary suite features a walk-in closet, an upgraded glass shower wall in the ensuite, and a contemporary design. The finished basement adds valuable living space and includes rough-ins for a future 4th bathroom, giving you flexibility for growth. Complete with a private driveway and 1.5-car garage, this home blends comfort, style, and function—and is truly one of a kind for the neighbourhood. (id:63267)
Home overview
- Cooling Central air conditioning
- Heat source Natural gas
- Heat type Forced air
- Sewer/ septic Municipal sewage system
- # total stories 2
- # parking spaces 3
- Has garage (y/n) Yes
- # full baths 2
- # half baths 1
- # total bathrooms 3.0
- # of above grade bedrooms 3
- Subdivision 2074 - empire south
- Directions 2242870
- Lot size (acres) 0.0
- Building size 1861
- Listing # 40777034
- Property sub type Single family residence
- Status Active
- Loft 5.817m X 0.914m
Level: 2nd - Bedroom 3.429m X 2.845m
Level: 2nd - Primary bedroom 4.801m X 4.445m
Level: 2nd - Bedroom 4.597m X 2.946m
Level: 2nd - Bathroom (# of pieces - 4) Measurements not available
Level: 2nd - Full bathroom Measurements not available
Level: 2nd - Recreational room 7.391m X 4.013m
Level: Lower - Other 3.099m X 1.753m
Level: Lower - Utility 3.073m X 2.515m
Level: Lower - Bathroom (# of pieces - 2) 2.388m X 0.838m
Level: Main - Living room 6.274m X 3.251m
Level: Main - Foyer 4.928m X 3.226m
Level: Main - Dining room 2.413m X 2.616m
Level: Main - Kitchen 3.861m X 2.642m
Level: Main
- Listing source url Https://www.realtor.ca/real-estate/28960098/29-bellhouse-avenue-brantford
- Listing type identifier Idx

$-1,826
/ Month

