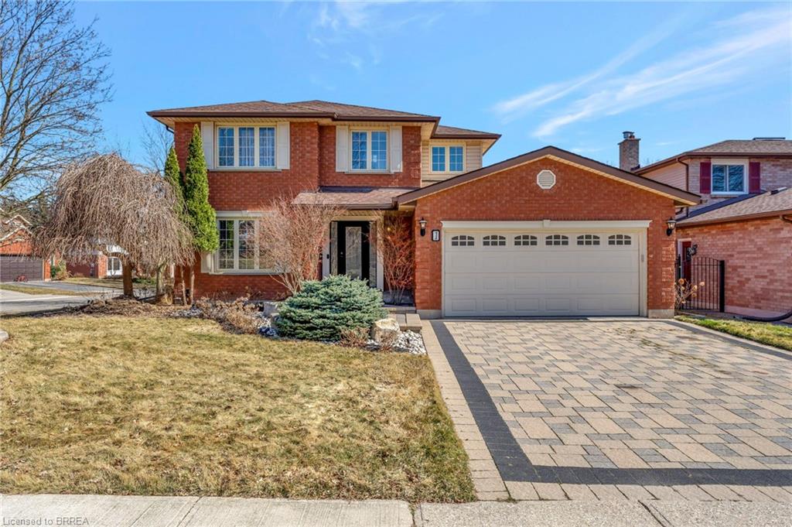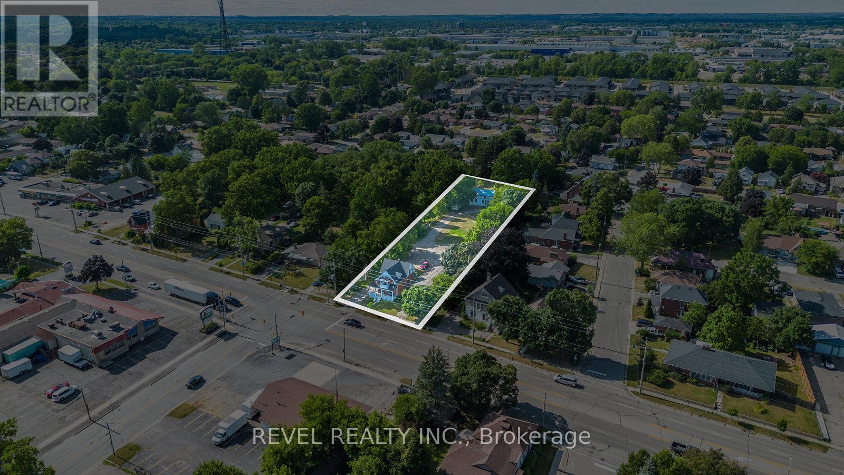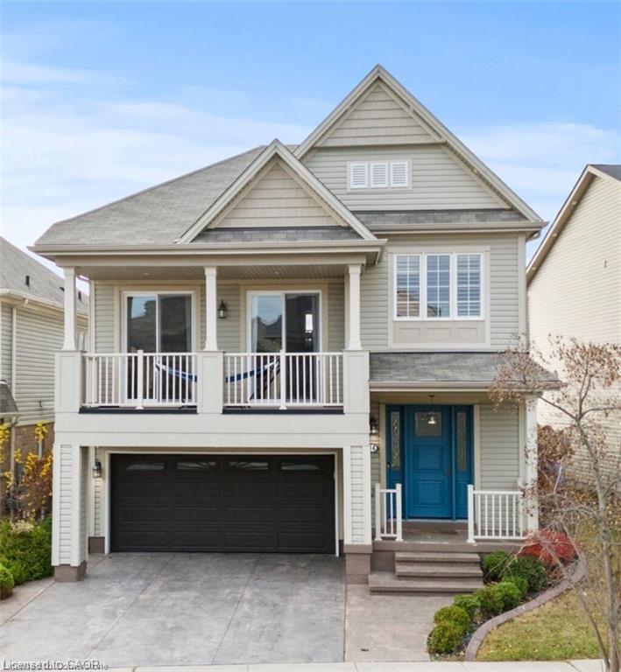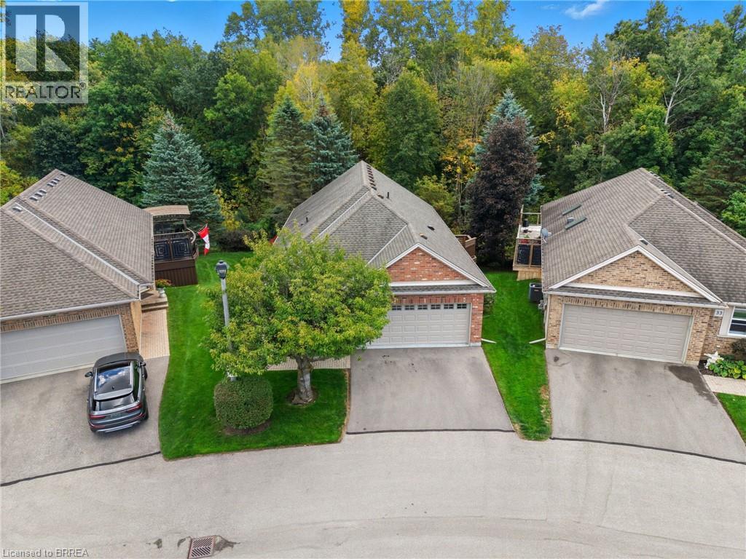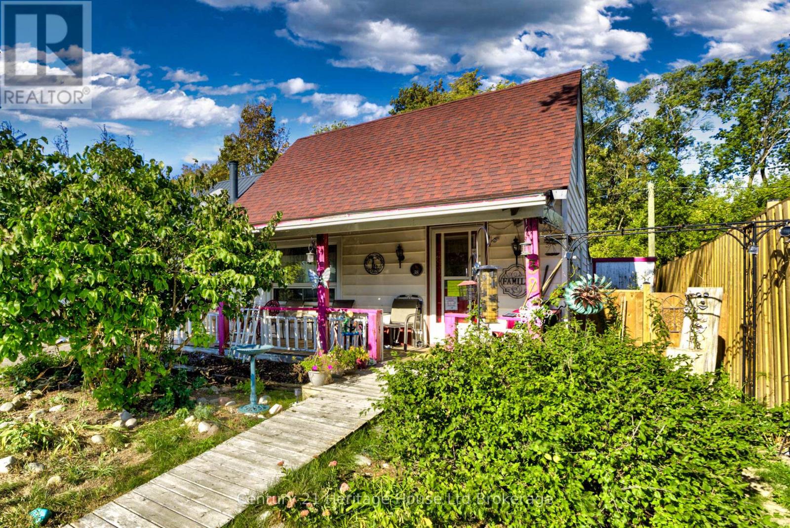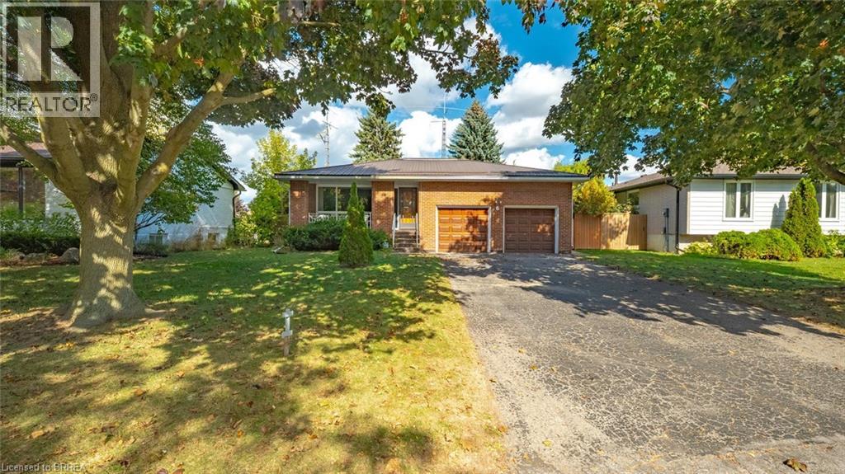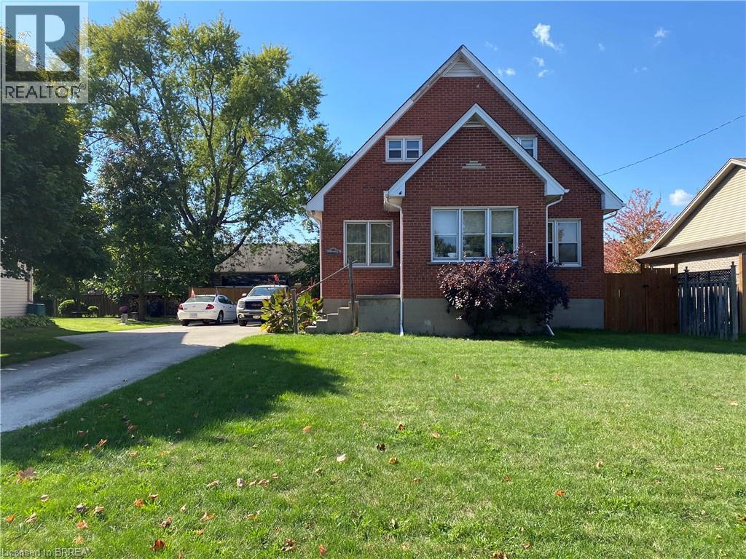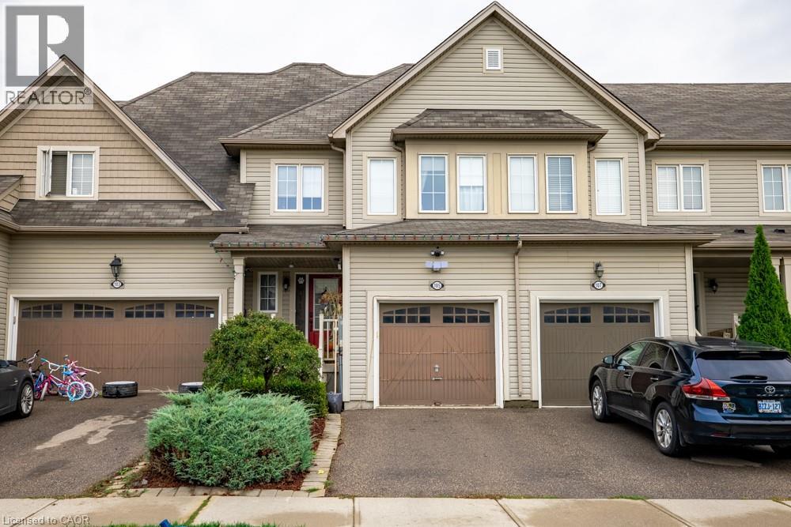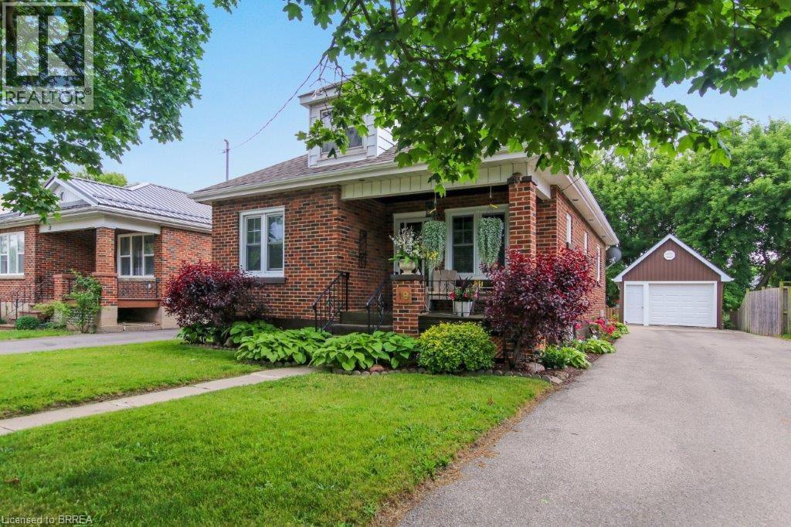- Houseful
- ON
- Brantford
- Terrace Hill
- 29 Main St
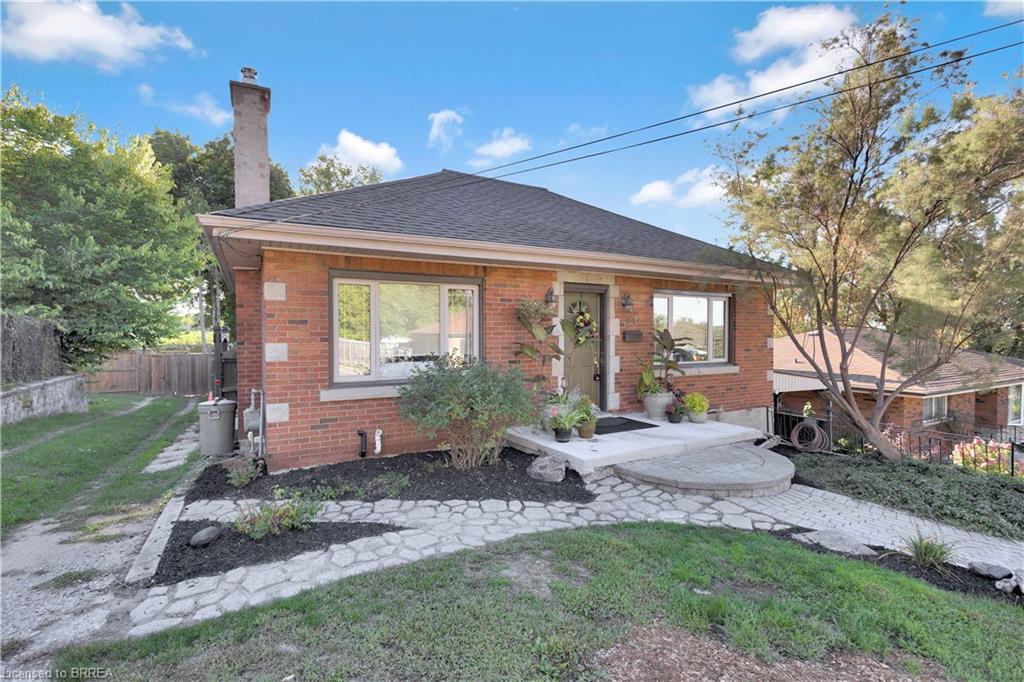
Highlights
Description
- Home value ($/Sqft)$327/Sqft
- Time on Housefulnew 11 hours
- Property typeResidential
- Style1.5 storey
- Neighbourhood
- Median school Score
- Lot size51.50 Acres
- Mortgage payment
Charming and Versatile Home with Granny Suite. Welcome to 29 Main Street, a well-maintained and move-in ready home located in a convenient Brantford location, close to schools, the hospital, and with easy highway access. This spacious property offers 3+2 bedrooms, 2 full bathrooms, and a fully finished lower level with a granny suite setup, perfect for multi-generational living or rental potential. Step inside to find beautiful hardwood floors, an updated eat-in kitchen featuring newer cabinetry, a functional island, and plenty of storage. The primary bedroom boasts a walk-in closet, providing extra comfort and convenience. This home has been thoughtfully updated with major components taken care of including; New roof (2017) with a lifetime warranty with a Leaf guard system installed in 2023, New furnace (2024) with an extended, transferrable warranty, 220 amp electrical service. McNaught windows (2008) for added efficiency, Direct vent water heater and furnace, Outside, enjoy a large, fully fenced backyard – perfect for kids, pets, or entertaining. The carport and extended driveway offer parking for up to 4 vehicles. Whether you're a growing family, an investor, or looking for in-law potential, this home offers flexibility, comfort, and peace of mind with quality upgrades already in place.
Home overview
- Cooling Central air
- Heat type Forced air, natural gas
- Pets allowed (y/n) No
- Sewer/ septic Sewer (municipal)
- Construction materials Brick
- Foundation Poured concrete
- Roof Asphalt shing
- # parking spaces 3
- # full baths 2
- # total bathrooms 2.0
- # of above grade bedrooms 5
- # of below grade bedrooms 2
- # of rooms 15
- Appliances Dishwasher, microwave, range hood, refrigerator, stove
- Has fireplace (y/n) Yes
- Interior features In-law floorplan
- County Brantford
- Area 2040 - terrace hill/e & n wards
- Water source Municipal
- Zoning description Nlr (f9 a270 c40)
- Directions Brbm1633
- Lot desc Urban, highway access, hospital, park, public transit, quiet area, schools, shopping nearby
- Lot dimensions 51.5 x
- Approx lot size (range) 0 - 0.5
- Basement information Full, finished
- Building size 1776
- Mls® # 40762173
- Property sub type Single family residence
- Status Active
- Virtual tour
- Tax year 2025
- Primary bedroom Second
Level: 2nd - Bedroom Lower
Level: Lower - Storage Lower
Level: Lower - Eat in kitchen Lower
Level: Lower - Family room Lower
Level: Lower - Utility Lower
Level: Lower - Bathroom Lower
Level: Lower - Bedroom Lower
Level: Lower - Kitchen Main
Level: Main - Dining room Main
Level: Main - Bathroom Main
Level: Main - Bedroom Main
Level: Main - Living room Main
Level: Main - Bedroom Main
Level: Main - Storage Main
Level: Main
- Listing type identifier Idx

$-1,546
/ Month

