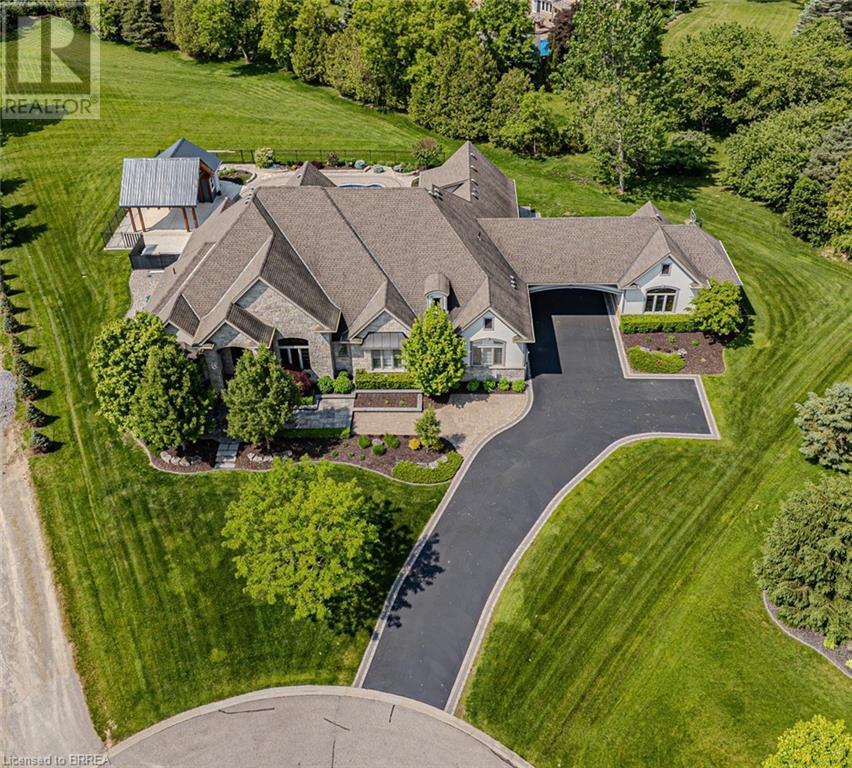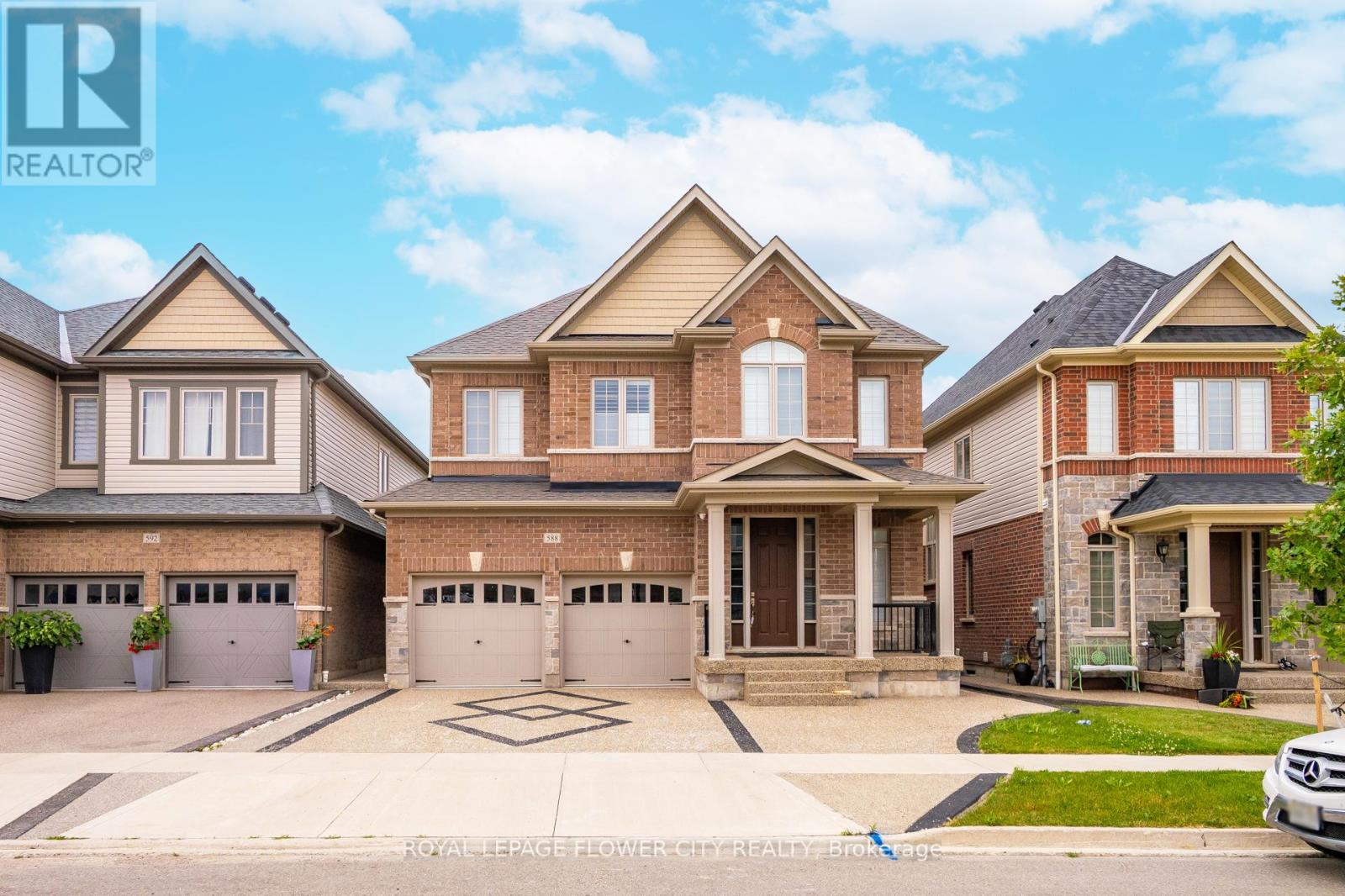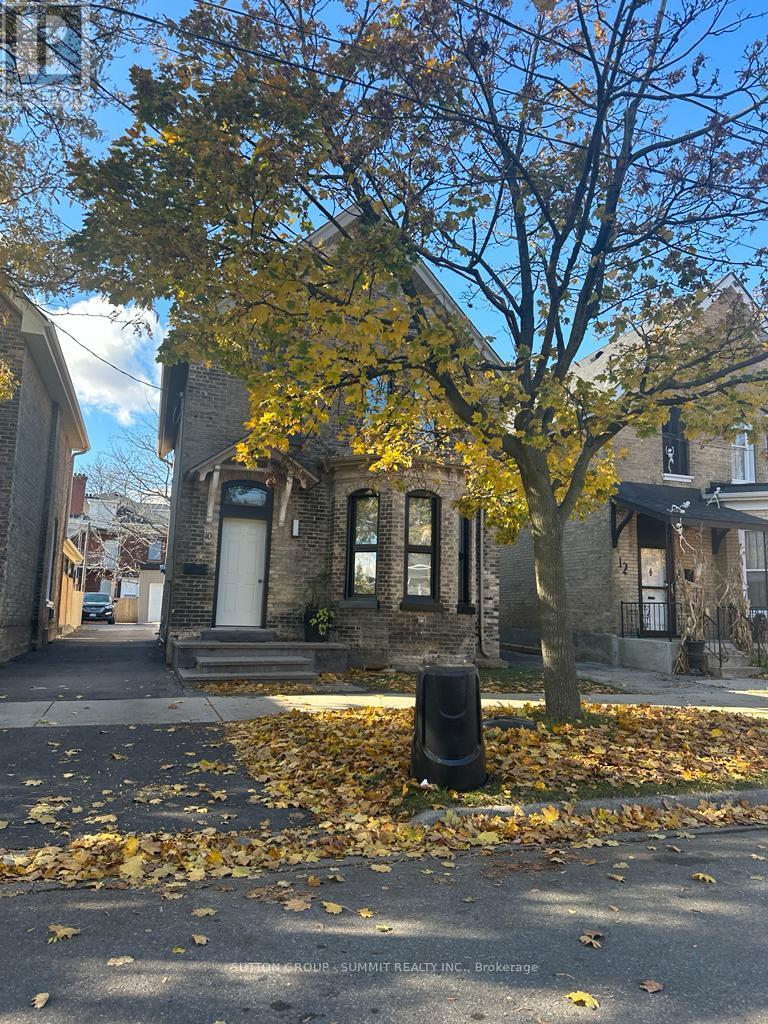
Highlights
Description
- Home value ($/Sqft)$424/Sqft
- Time on Houseful83 days
- Property typeSingle family
- StyleBungalow
- Median school Score
- Lot size1.38 Acres
- Year built2013
- Mortgage payment
Welcome to 29 Wallace Court an extraordinary executive residence offering nearly 7,000 sq ft of finished living space in the prestigious Highland community. This 4+2 bedroom, 7-bathroom home blends timeless elegance with modern comfort, designed for refined family living. Step into a grand open-concept layout with soaring ceilings, custom finishes, and natural light throughout. The gourmet kitchen is a chefs dream with granite countertops, premium appliances, custom cabinetry, and an oversized island, all open to a welcoming living room and dining area perfect for entertaining. The main floor features three spacious bedrooms with private ensuites, a stylish 2-pc powder room, a bright home office, a functional mudroom, and a convenient laundry room. The luxurious primary suite offers a spa-inspired ensuite and a large walk-in closet. Loft, youll find a private bedroom with a walk-in closet and 2-pc bathroom ideal for guests or teens. The fully finished basement with in floor heating adds incredible versatility with two additional bedrooms, two bathrooms, a large recreation room, dedicated theatre room, utility room, and a cold room perfect for extended family, hobbies, or home entertainment. Once you step outside to your private backyard retreat, complete with a heated in-ground saltwater pool, custom outdoor kitchen, covered dining/entertaining area, and an in-ground sprinkler system all professionally landscaped for low-maintenance beauty. Enjoy two separate garages fitting up to four cars plus ample driveway parking. Situated on a quiet, family-friendly court close to top-rated schools, parks, shopping, and golf. This home is more than a home its a lifestyle. (id:55581)
Home overview
- Heat source Natural gas
- Heat type Forced air
- Has pool (y/n) Yes
- Sewer/ septic Septic system
- # total stories 1
- # parking spaces 20
- Has garage (y/n) Yes
- # full baths 4
- # half baths 3
- # total bathrooms 7.0
- # of above grade bedrooms 6
- Community features Quiet area
- Subdivision 2101 - nw rural
- Directions 2056531
- Lot desc Lawn sprinkler
- Lot dimensions 1.382
- Lot size (acres) 1.38
- Building size 6955
- Listing # 40755799
- Property sub type Single family residence
- Status Active
- Bathroom (# of pieces - 2) 2.134m X 1.295m
Level: 2nd - Bedroom 7.569m X 5.334m
Level: 2nd - Bedroom 4.826m X 4.216m
Level: Basement - Bathroom (# of pieces - 2) 2.159m X 1.778m
Level: Basement - Bathroom (# of pieces - 3) 3.581m X 2.134m
Level: Basement - Recreational room 13.64m X 8.585m
Level: Basement - Utility 12.929m X 7.747m
Level: Basement - Bedroom 4.826m X 4.089m
Level: Basement - Cold room 7.315m X 2.311m
Level: Basement - Media room 7.087m X 6.096m
Level: Basement - Kitchen 6.045m X 3.937m
Level: Main - Breakfast room 5.486m X 4.47m
Level: Main - Living room 6.858m X 5.639m
Level: Main - Mudroom 4.597m X 4.293m
Level: Main - Bathroom (# of pieces - 4) 2.489m X 2.134m
Level: Main - Bathroom (# of pieces - 2) 1.473m X 1.422m
Level: Main - Bedroom 5.385m X 4.242m
Level: Main - Bathroom (# of pieces - 4) 2.616m X 1.676m
Level: Main - Bedroom 4.978m X 4.547m
Level: Main - Laundry 3.378m X 2.743m
Level: Main
- Listing source url Https://www.realtor.ca/real-estate/28669312/29-wallace-court-brantford
- Listing type identifier Idx

$-7,867
/ Month












