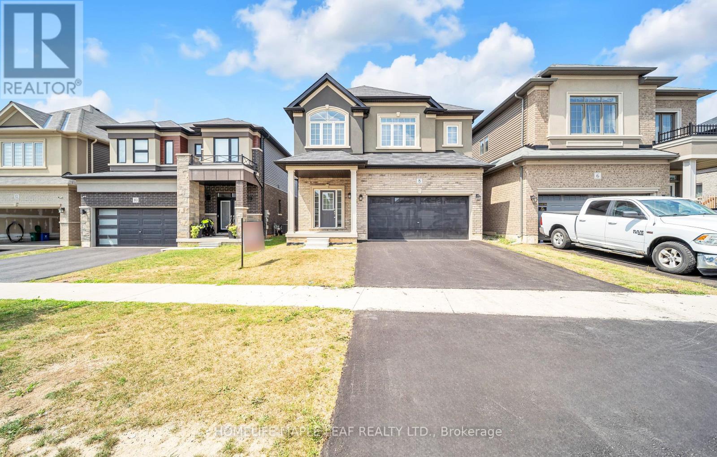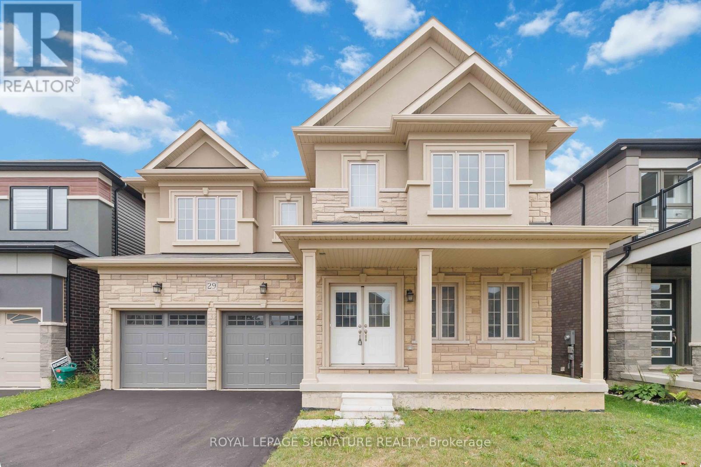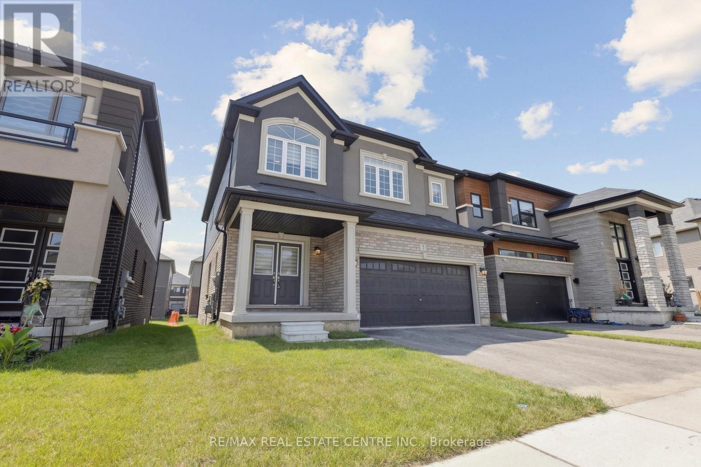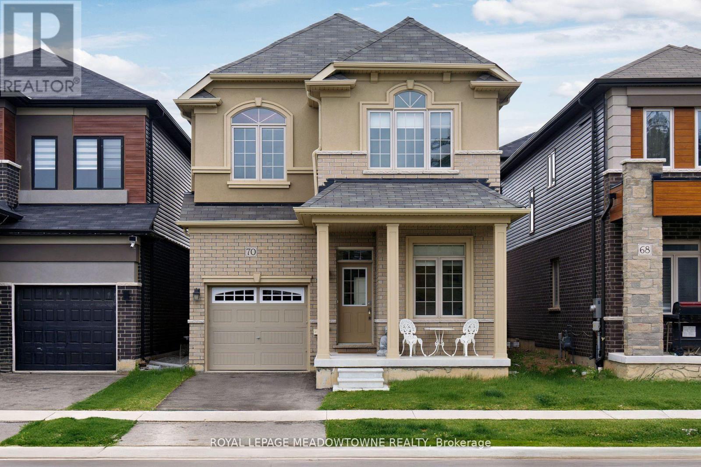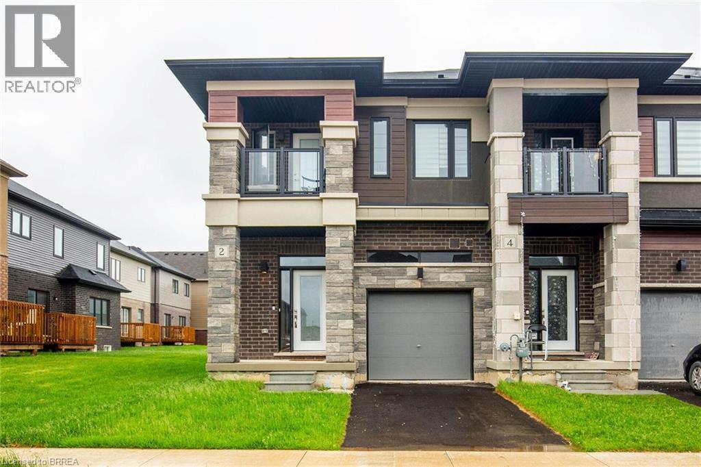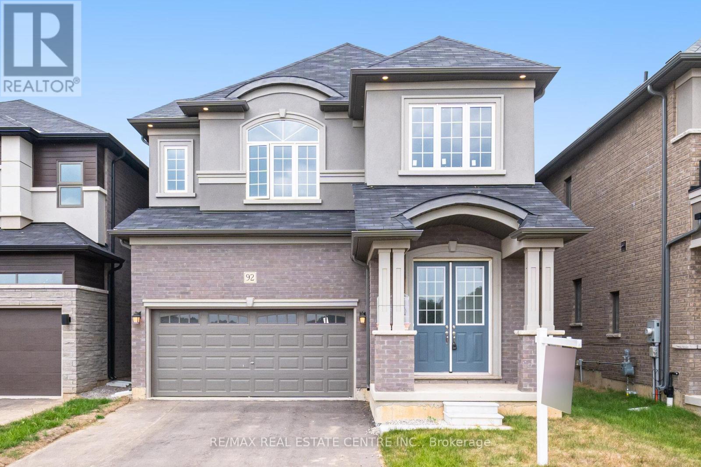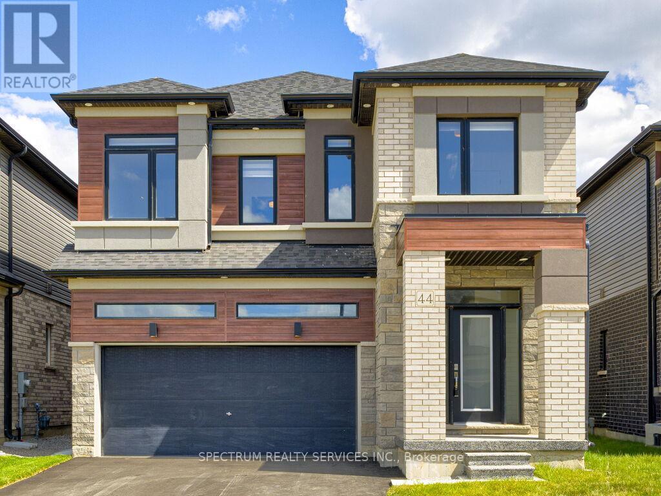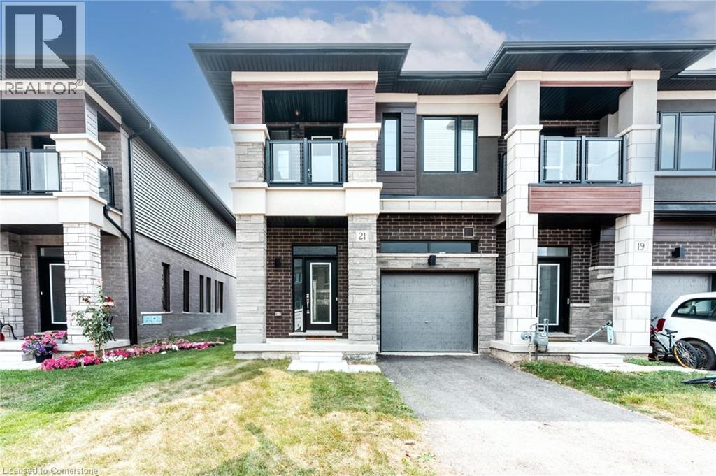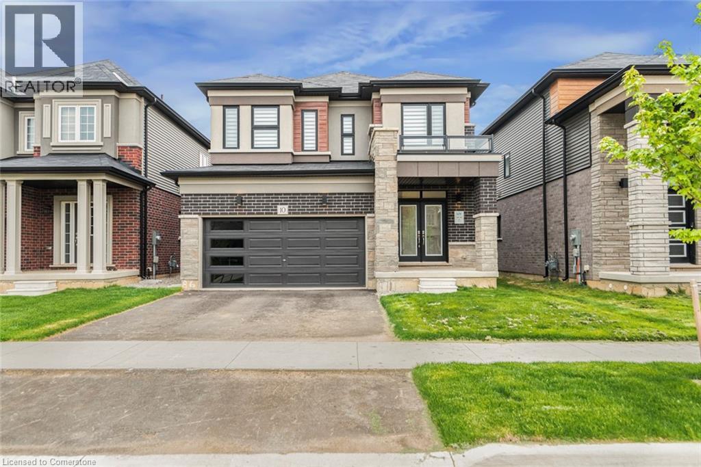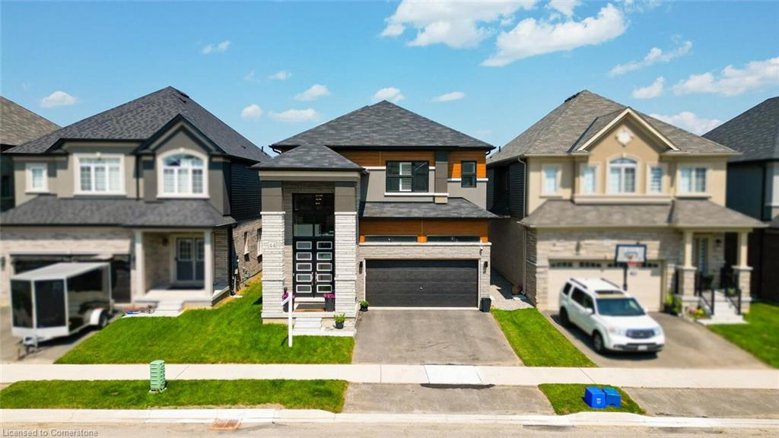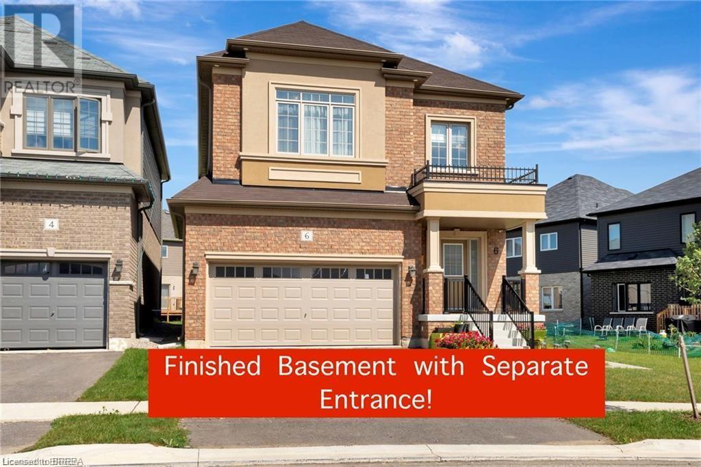- Houseful
- ON
- Brantford
- Northwest Industrial Park
- 3 Tarrison St
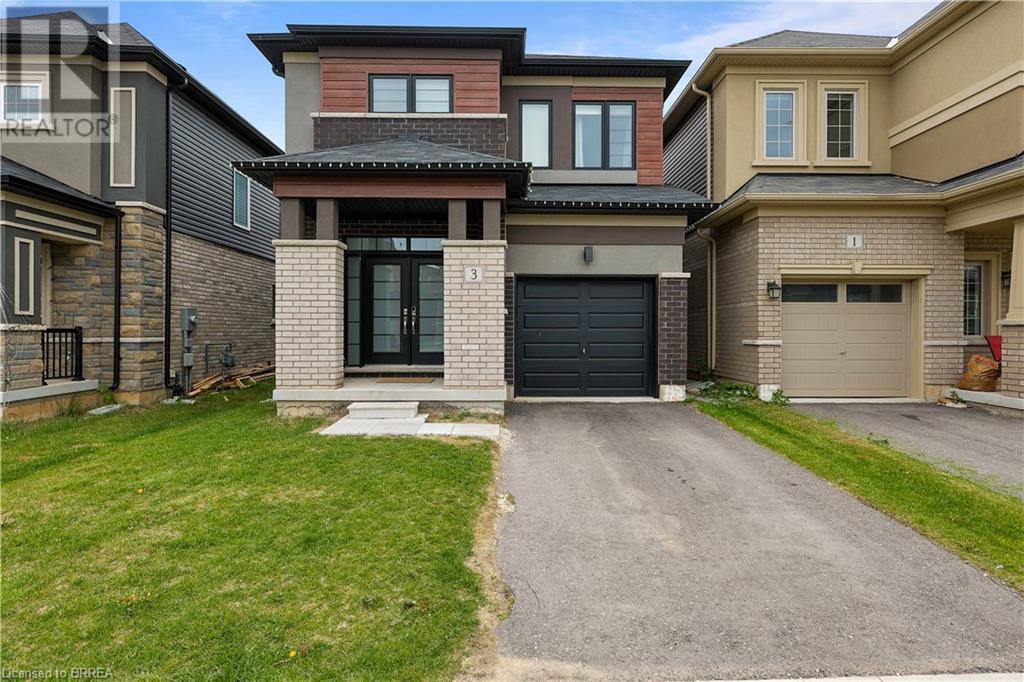
Highlights
This home is
12%
Time on Houseful
53 Days
School rated
6/10
Brantford
-0.42%
Description
- Home value ($/Sqft)$411/Sqft
- Time on Houseful53 days
- Property typeSingle family
- Style2 level
- Neighbourhood
- Median school Score
- Year built2022
- Mortgage payment
Tastefully upgraded and well maintained inside and out, this three year old, LIV Homes built 4 bedroom, 2.5 bathroom home will take your breath away. With upgraded light fixtures and hardwood on the main floor, upgraded kitchen countertops and appliances, and tasteful accents in the bedrooms and living room, this modern home has all the benefits of a new build but with the warmth and decor touches of something more stylish. The spacious, unfinished basement offers endless possibilities; be it a legal in-law suite or extra living space for the growing family. Unlike many of our neighbours, the roof shingles and siding were fixed by the builder after the crazy storms last year. Seeing is believing, so book your showing today! (id:55581)
Home overview
Amenities / Utilities
- Cooling Central air conditioning
- Heat type Forced air
- Sewer/ septic Municipal sewage system
Exterior
- # total stories 2
- # parking spaces 2
- Has garage (y/n) Yes
Interior
- # full baths 2
- # half baths 1
- # total bathrooms 3.0
- # of above grade bedrooms 4
Location
- Community features School bus
- Subdivision 2028 - northwest industrial
- Directions 1534647
Overview
- Lot size (acres) 0.0
- Building size 1824
- Listing # 40751241
- Property sub type Single family residence
- Status Active
Rooms Information
metric
- Bedroom 3.327m X 3.658m
Level: 2nd - Full bathroom 2.565m X 1.473m
Level: 2nd - Bedroom 2.718m X 4.597m
Level: 2nd - Bedroom 2.718m X 3.073m
Level: 2nd - Bathroom (# of pieces - 4) 3.683m X 1.854m
Level: 2nd - Primary bedroom 3.861m X 3.531m
Level: 2nd - Bathroom (# of pieces - 2) 2.337m X 1.6m
Level: Main - Foyer 2.921m X 1.854m
Level: Main - Living room 3.708m X 5.512m
Level: Main - Kitchen 2.946m X 2.794m
Level: Main - Dining room 2.946m X 2.794m
Level: Main
SOA_HOUSEKEEPING_ATTRS
- Listing source url Https://www.realtor.ca/real-estate/28605718/3-tarrison-street-brantford
- Listing type identifier Idx
The Home Overview listing data and Property Description above are provided by the Canadian Real Estate Association (CREA). All other information is provided by Houseful and its affiliates.

Lock your rate with RBC pre-approval
Mortgage rate is for illustrative purposes only. Please check RBC.com/mortgages for the current mortgage rates
$-2,000
/ Month25 Years fixed, 20% down payment, % interest
$
$
$
%
$
%

Schedule a viewing
No obligation or purchase necessary, cancel at any time
Nearby Homes
Real estate & homes for sale nearby

