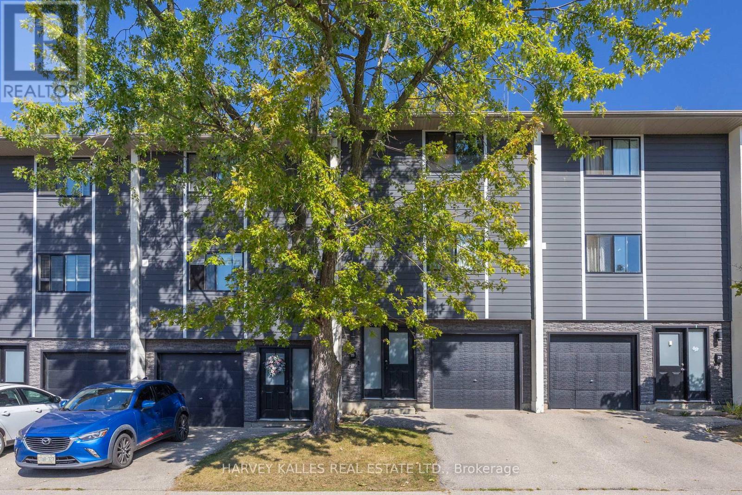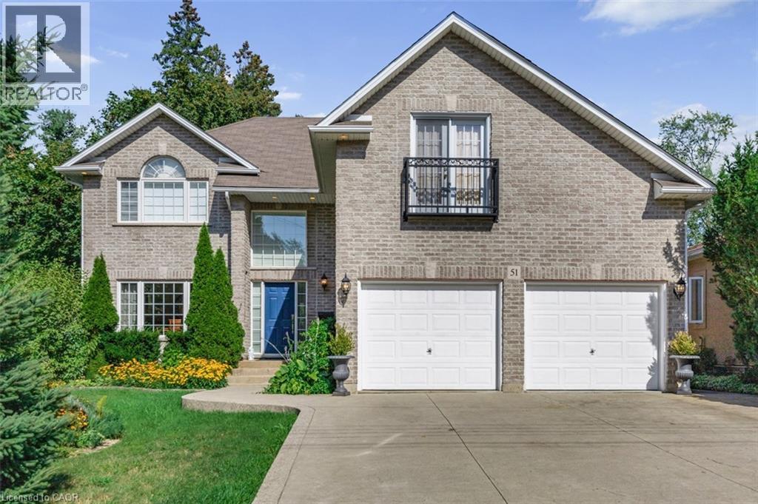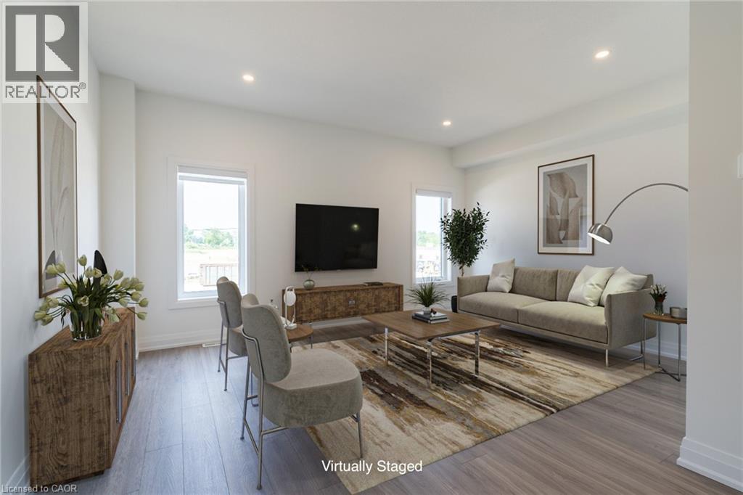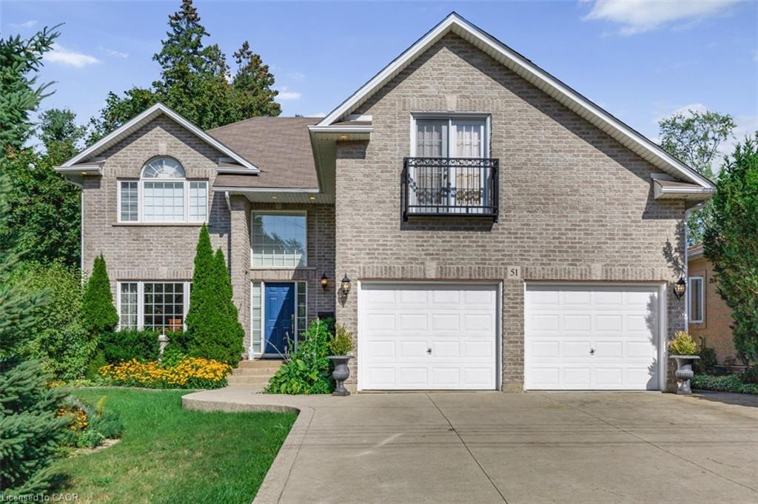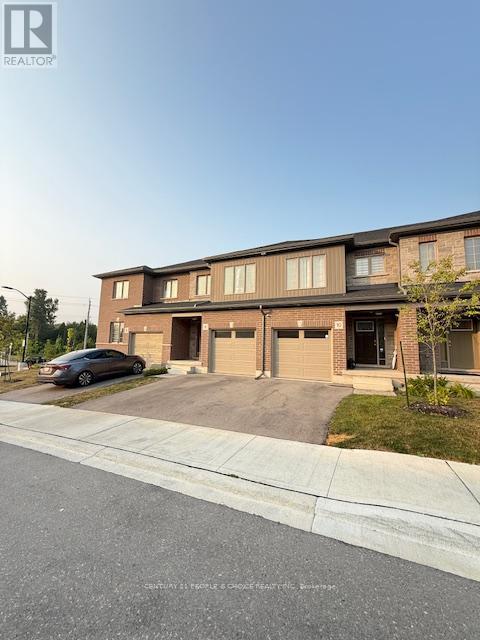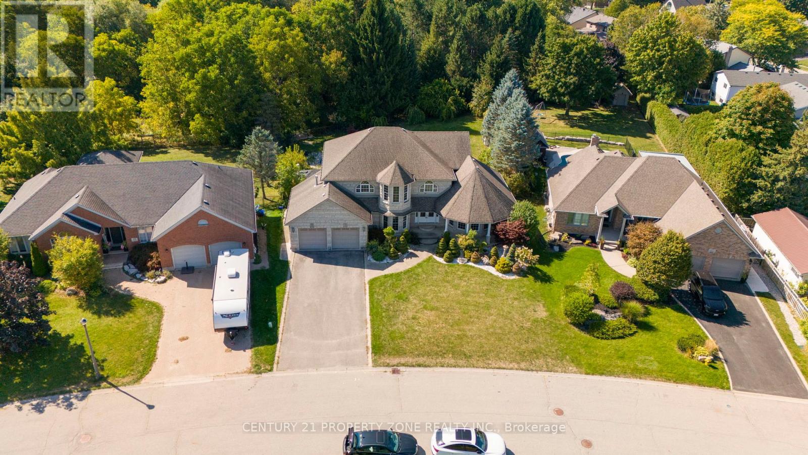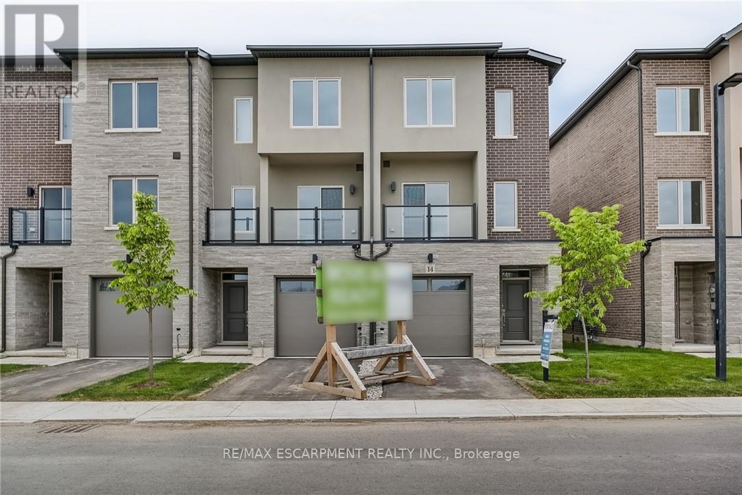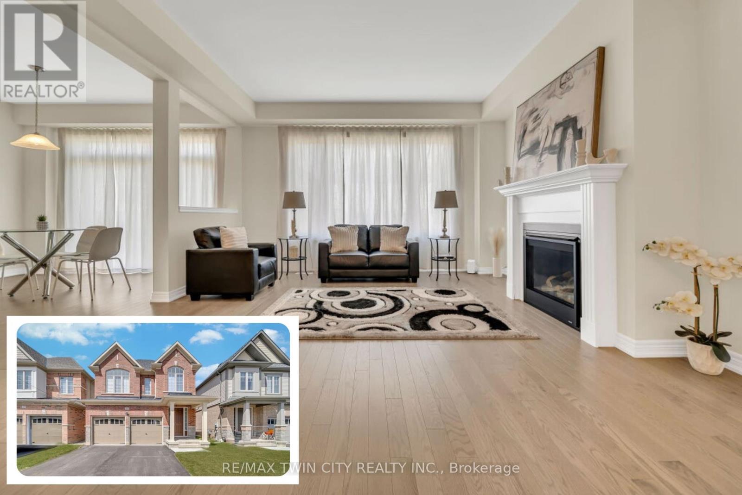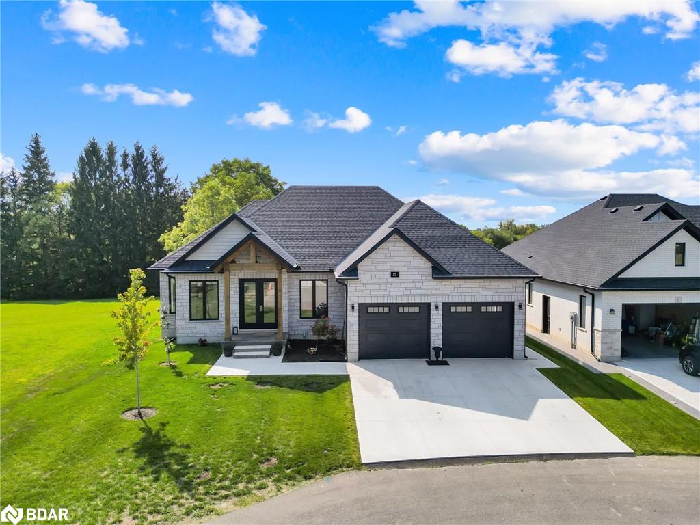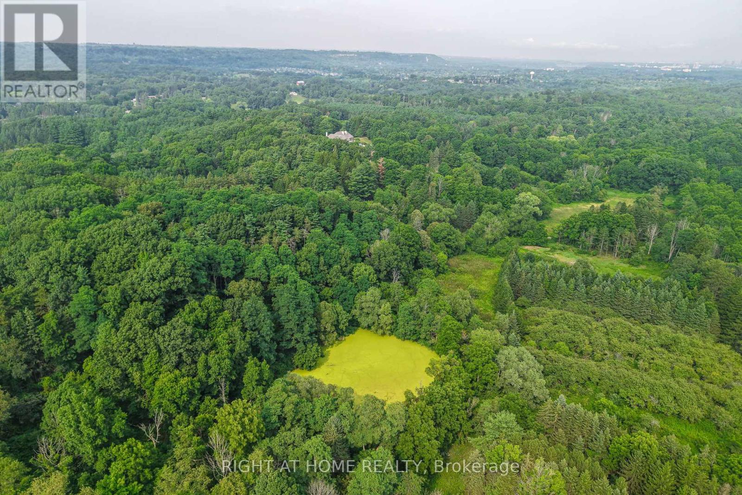- Houseful
- ON
- Brantford
- North Ward
- 30 Lorne Cres
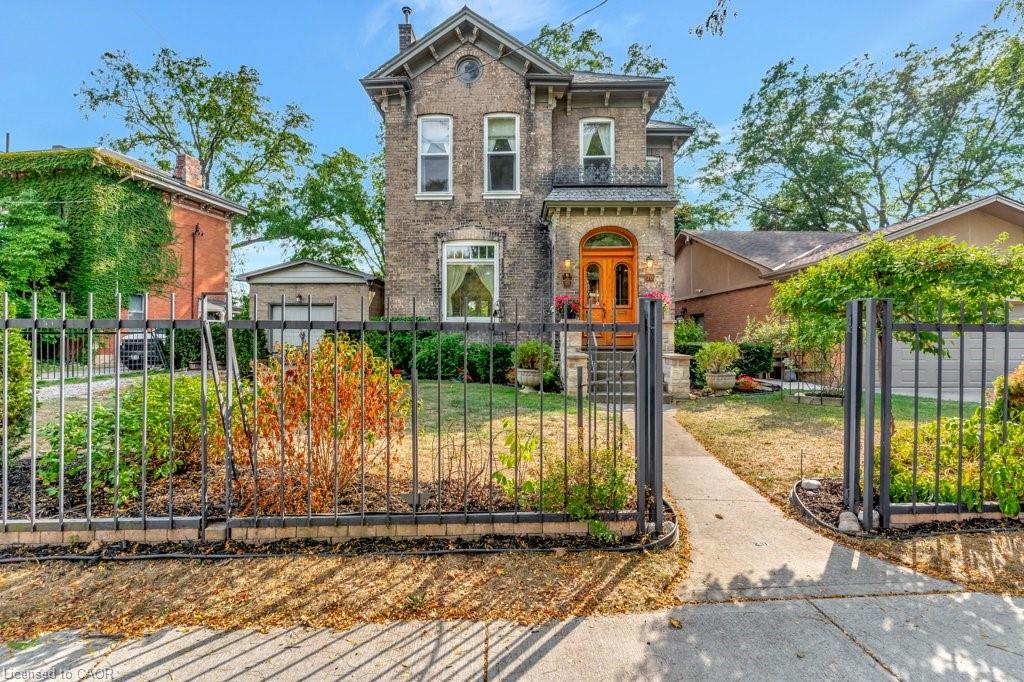
Highlights
Description
- Home value ($/Sqft)$374/Sqft
- Time on Housefulnew 7 hours
- Property typeResidential
- StyleTwo story
- Neighbourhood
- Median school Score
- Lot size10268 Acres
- Year built1892
- Mortgage payment
Charm, character, hardwood floors, crown moulding, high wood baseboard trim, high ceilings and architectural attributes are some of the many highlights that you will immediately spot when viewing 30 Lorne Crescent in the Dufferin Area of Brantford. Built in 1892, the street and this 2 storey yellow brick home exudes a stately calm presence in the neighbourhood with its wrought iron fence. The home is 1,870 square feet with 3 bedrooms, all with hardwood floors, and 1.5 bathrooms. The spacious main floor has some period window, tons of crown moulding, loads of hardwood floors, high wooden baseboard trim and elaborate wooden window casings. The main floor has multiple reception rooms. The grand double wood door entrance leads you into a sprawling living room with gas fireplace. This room then connects to the upper level, the family room addition at the rear of the property and the kitchen. The kitchen is a fair size with an island, built in oven, slide out cooktop and ample countertop space. The family room, with hardwood floors gets plenty of natural light, has a bump out for another table/eating area and then an exit to both the front of the home or the rear yard. You’ll also find the powder room tucked around the corner. The upper level has 3 bedrooms, each with a transom window and the primary bedroom has built in bench plus a grand dressing room, plus the 4 pc family bathroom. The lower level houses the laundry, the utilities and has some storage. The detached garage has a man door at the rear where here is a storage area before entering the garage. The lot is 208 feet deep and has retaining walls at various levels as it steps down. Other neighbours have done multi-level decks and one even includes a pool at the lowest level. Options exist to transform this space. Please take a moment to review the video and other marketing content for the home.
Home overview
- Cooling Central air
- Heat type Forced air, natural gas
- Pets allowed (y/n) No
- Sewer/ septic Sewer (municipal)
- Construction materials Brick, vinyl siding
- Foundation Concrete perimeter, stone
- Roof Flat, slate
- Exterior features Landscaped
- Fencing Full
- # parking spaces 2
- Has garage (y/n) Yes
- Parking desc Detached garage, gravel
- # full baths 1
- # half baths 1
- # total bathrooms 2.0
- # of above grade bedrooms 3
- # of rooms 10
- Appliances Range, instant hot water, water heater owned, dryer, microwave, refrigerator, washer
- Has fireplace (y/n) Yes
- Laundry information In-suite, lower level, sink
- Interior features Ceiling fan(s)
- County Brantford
- Area 2028 - henderson/holmedale
- Water source Municipal
- Zoning description R1a, r4a
- Directions Ca6182
- Lot desc Urban, rectangular, city lot, hospital, landscaped, library, park, place of worship, playground nearby, public transit, quiet area, schools, trails
- Lot dimensions 44.61 x 208.34
- Approx lot size (range) 0 - 0.5
- Lot size (acres) 10268.0
- Basement information Partial, unfinished
- Building size 1870
- Mls® # 40771580
- Property sub type Single family residence
- Status Active
- Tax year 2025
- Bathroom Second
Level: 2nd - Bedroom Second
Level: 2nd - Primary bedroom Second
Level: 2nd - Bedroom Second
Level: 2nd - Laundry Lower
Level: Lower - Family room Main
Level: Main - Bathroom Main
Level: Main - Living room Main
Level: Main - Dining room Main
Level: Main - Kitchen Main
Level: Main
- Listing type identifier Idx

$-1,866
/ Month

