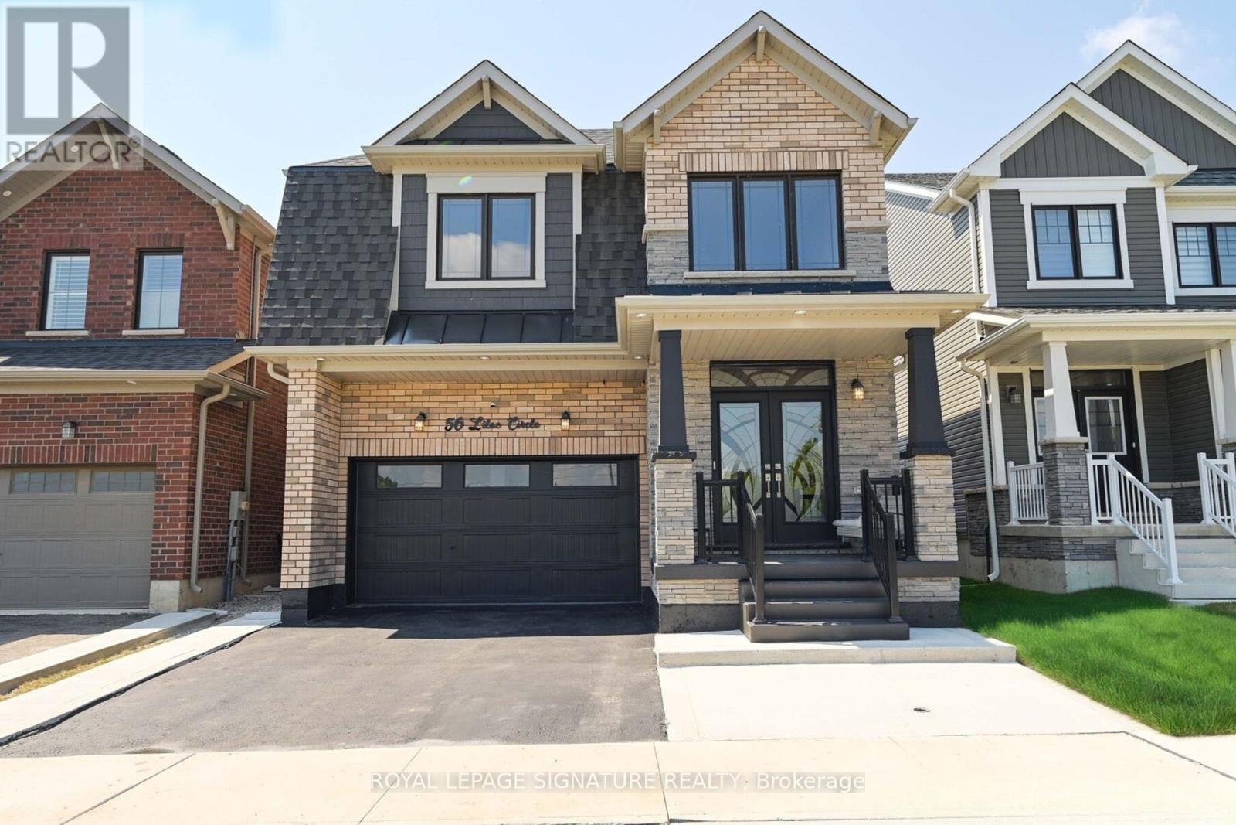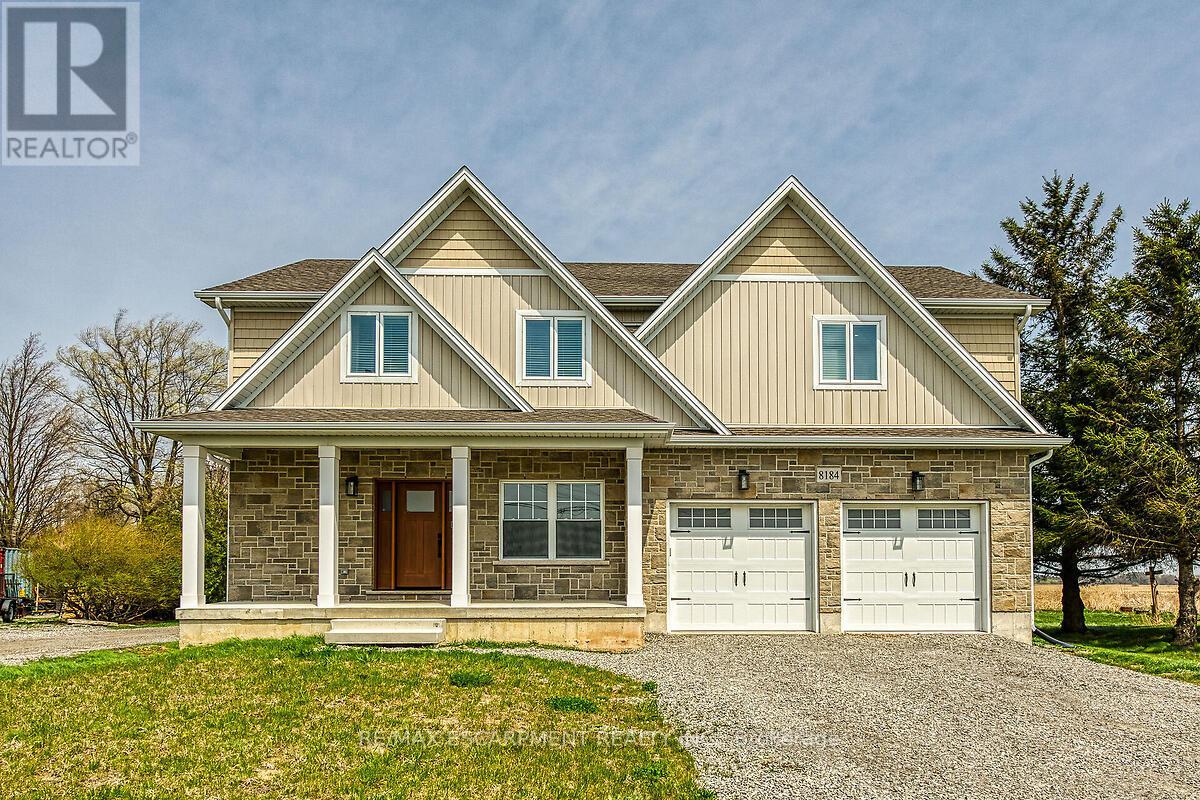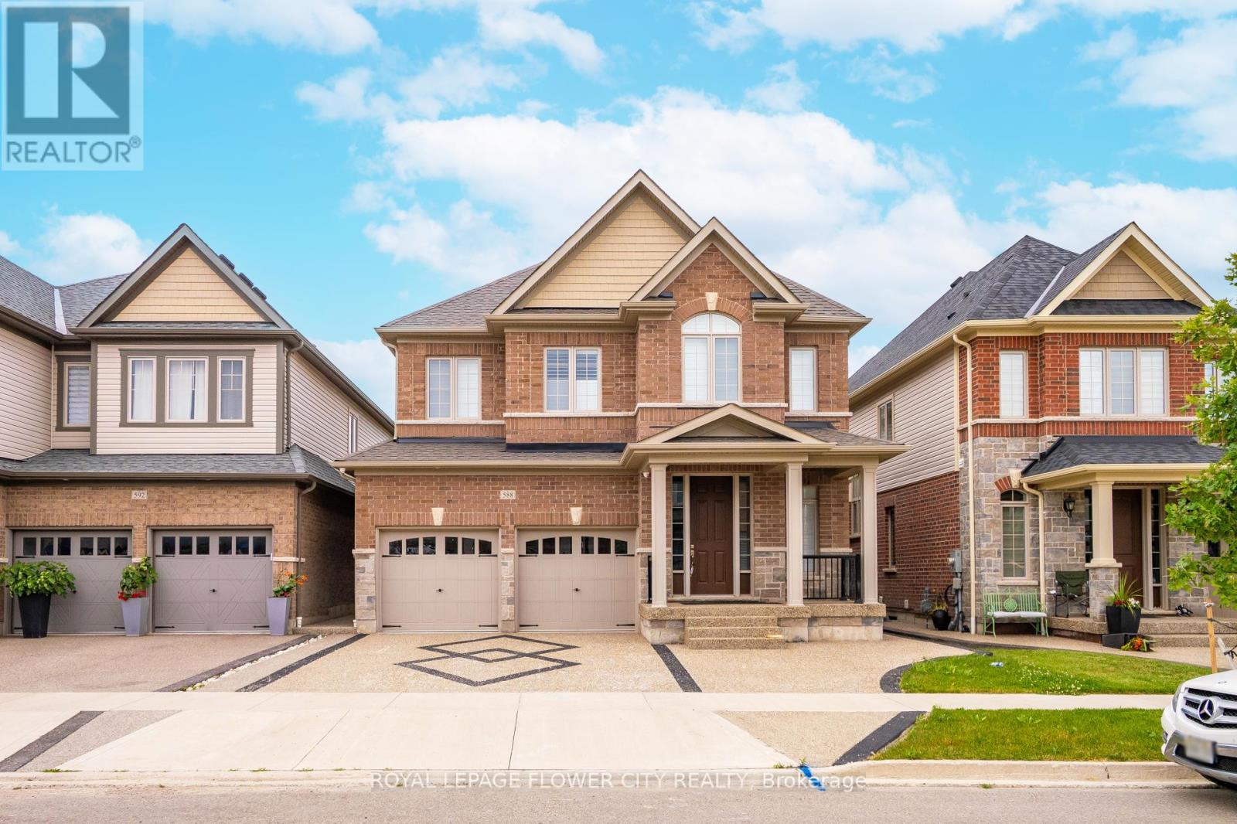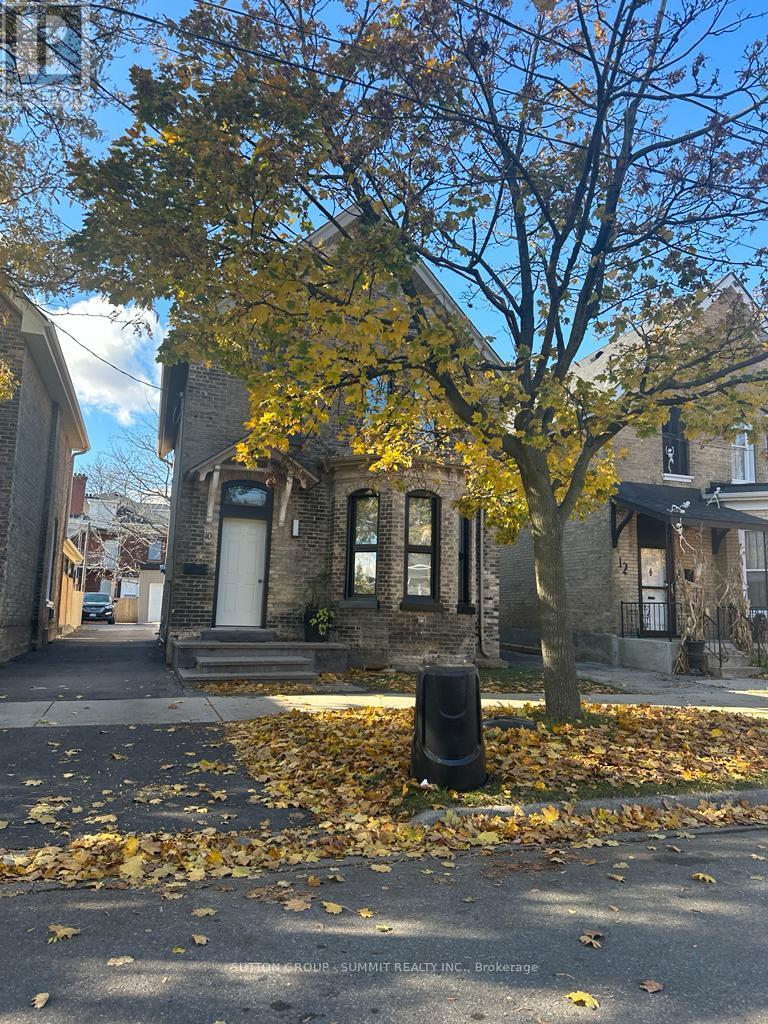- Houseful
- ON
- Brantford
- West Brant
- 30 Oakhill Drive Unit A
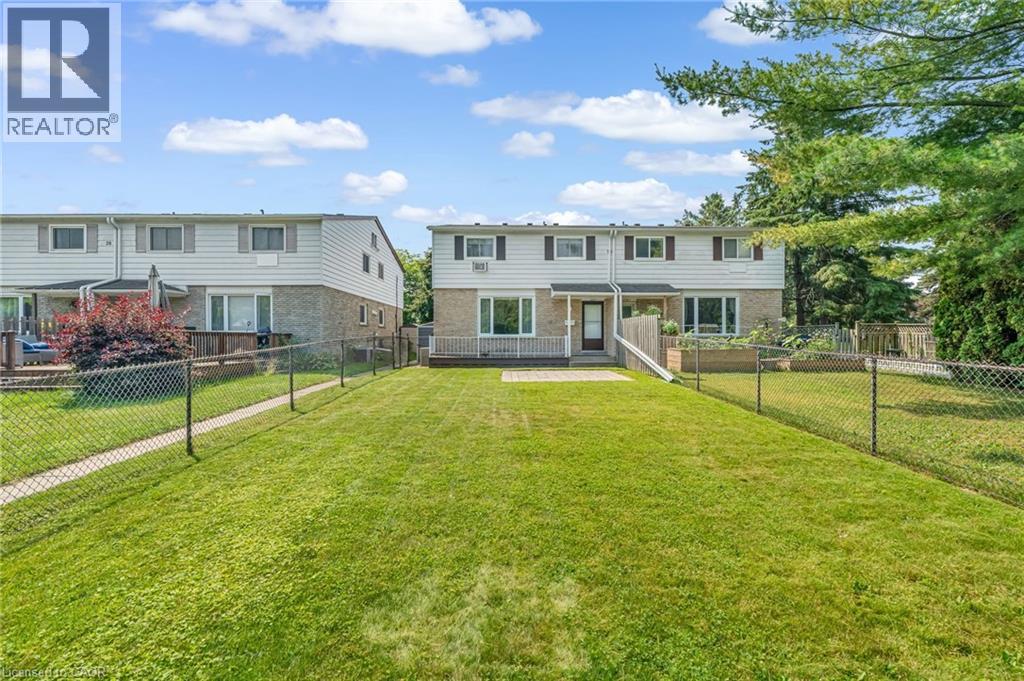
30 Oakhill Drive Unit A
For Sale
83 Days
$429,000 $30K
$399,000
3 beds
2 baths
1,274 Sqft
30 Oakhill Drive Unit A
For Sale
83 Days
$429,000 $30K
$399,000
3 beds
2 baths
1,274 Sqft
Highlights
This home is
53%
Time on Houseful
83 Days
School rated
6.3/10
Brantford
-0.42%
Description
- Home value ($/Sqft)$313/Sqft
- Time on Houseful83 days
- Property typeSingle family
- Style2 level
- Neighbourhood
- Median school Score
- Year built1977
- Mortgage payment
Welcome Home. This 3-bedroom, 1.5-bath home is nestled along the Grand River, offering a rare opportunity to live in one of Brantford’s most scenic and sought-after locations. Step outside and enjoy easy access to beautiful trails, parks, and the natural surroundings that make this neighbourhood so special. Inside, the home offers a practical layout with room to make it your own. Whether you're starting out, downsizing, or looking for a peaceful place to raise a family, this property offers the perfect blend of comfort and lifestyle. With shopping, schools, and amenities nearby, this is where lifestyle meets living. Don't miss your chance to call this well-loved home yours! (id:63267)
Home overview
Amenities / Utilities
- Cooling Wall unit
- Heat type Baseboard heaters
- Sewer/ septic Municipal sewage system
Exterior
- # total stories 2
- # parking spaces 1
Interior
- # full baths 1
- # half baths 1
- # total bathrooms 2.0
- # of above grade bedrooms 3
Location
- Community features Quiet area
- Subdivision 2060 - oakhill dr
- View River view
Overview
- Lot size (acres) 0.0
- Building size 1274
- Listing # 40755207
- Property sub type Single family residence
- Status Active
Rooms Information
metric
- Bedroom 3.327m X 3.124m
Level: 2nd - Bathroom (# of pieces - 4) Measurements not available
Level: 2nd - Bedroom 3.226m X 2.794m
Level: 2nd - Primary bedroom 3.581m X 3.124m
Level: 2nd - Other 7.01m X 3.15m
Level: Basement - Recreational room 7.01m X 3.2m
Level: Basement - Eat in kitchen 5.436m X 6.909m
Level: Main - Living room 4.445m X 3.226m
Level: Main - Foyer Measurements not available
Level: Main - Bathroom (# of pieces - 2) Measurements not available
Level: Main
SOA_HOUSEKEEPING_ATTRS
- Listing source url Https://www.realtor.ca/real-estate/28669871/30-oakhill-drive-unit-a-brantford
- Listing type identifier Idx
The Home Overview listing data and Property Description above are provided by the Canadian Real Estate Association (CREA). All other information is provided by Houseful and its affiliates.

Lock your rate with RBC pre-approval
Mortgage rate is for illustrative purposes only. Please check RBC.com/mortgages for the current mortgage rates
$-761
/ Month25 Years fixed, 20% down payment, % interest
$303
Maintenance
$
$
$
%
$
%

Schedule a viewing
No obligation or purchase necessary, cancel at any time
Nearby Homes
Real estate & homes for sale nearby



