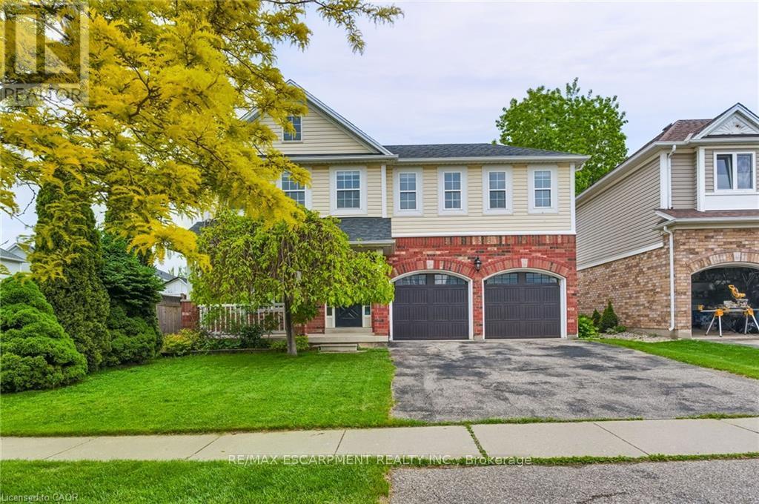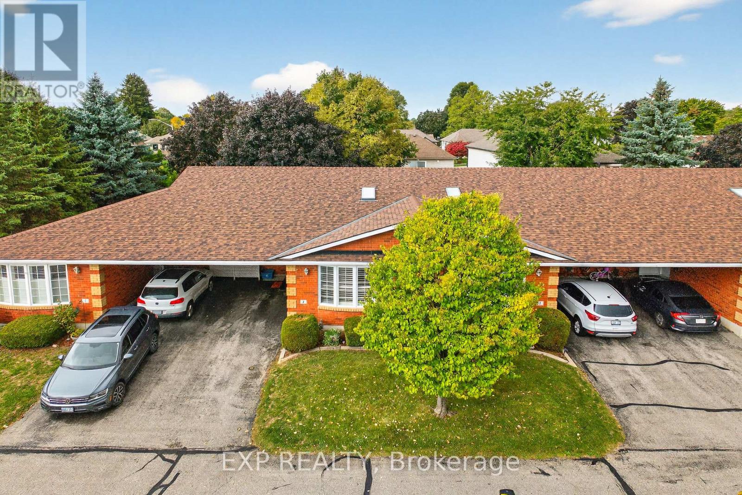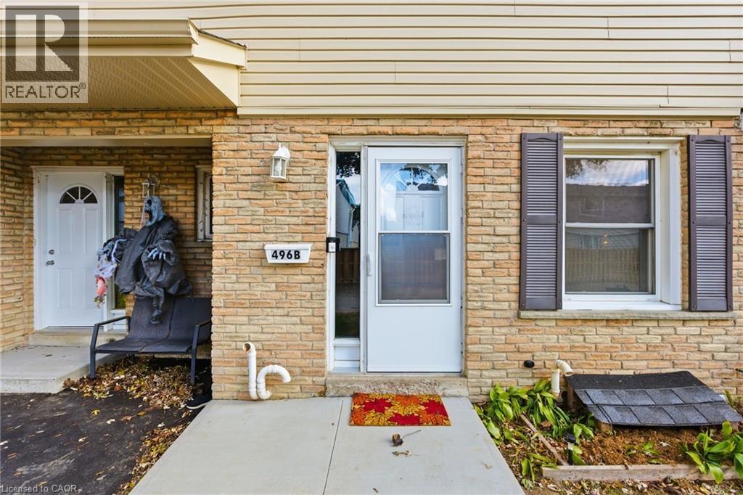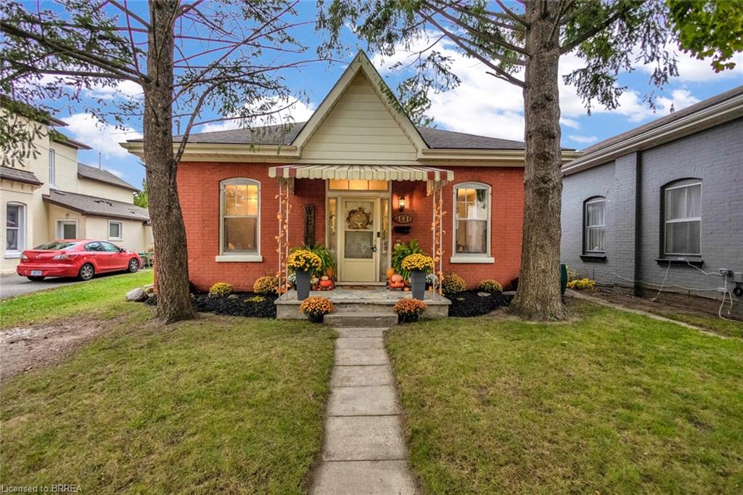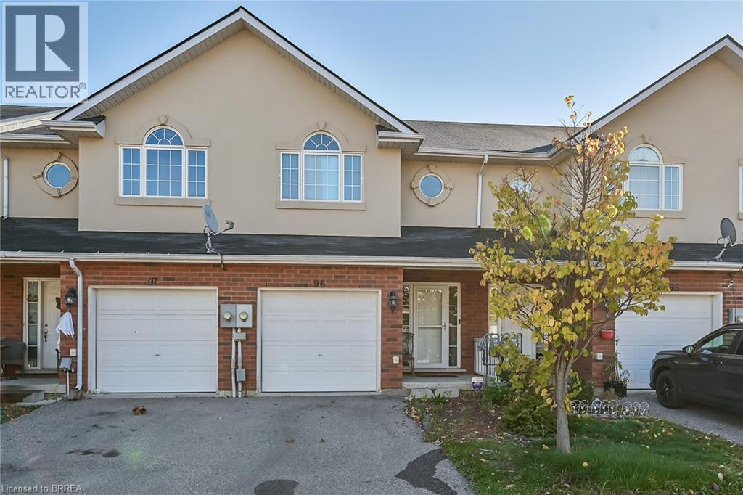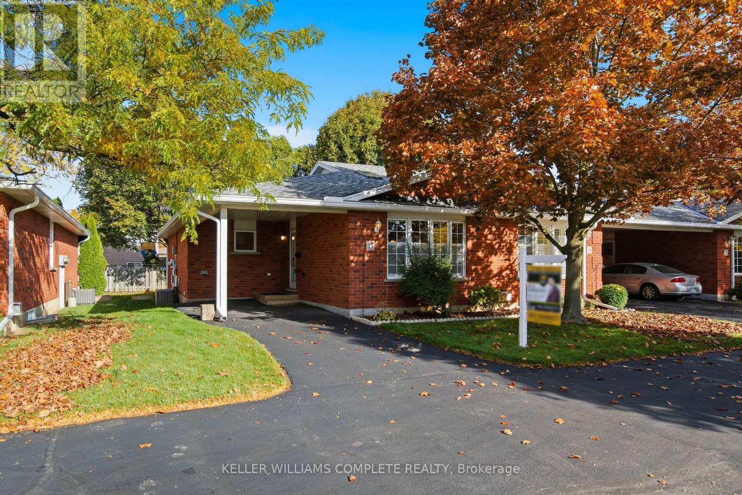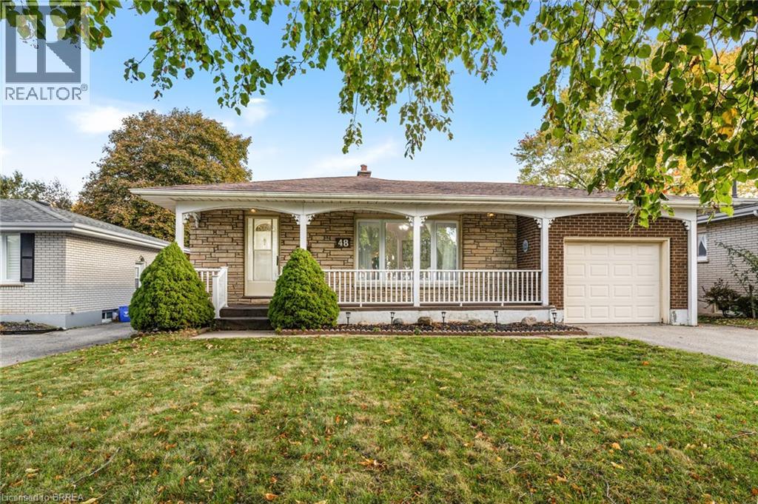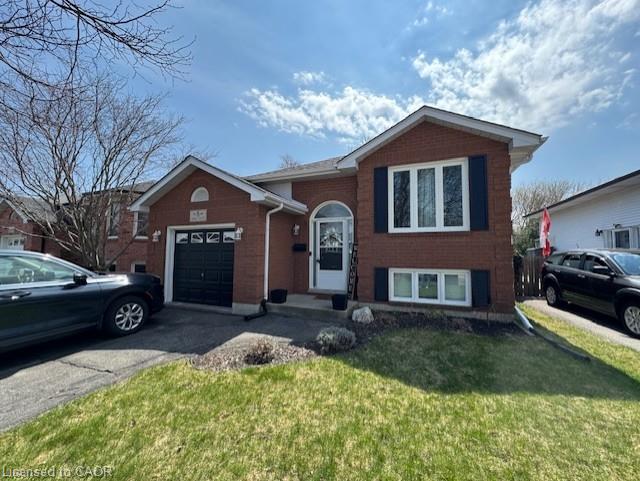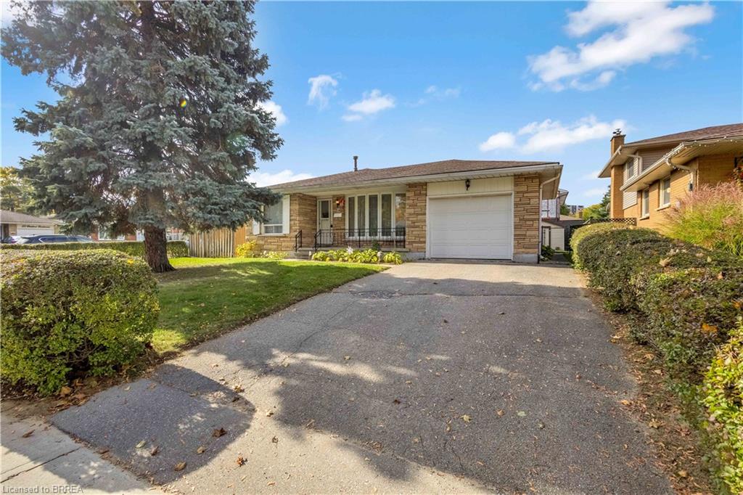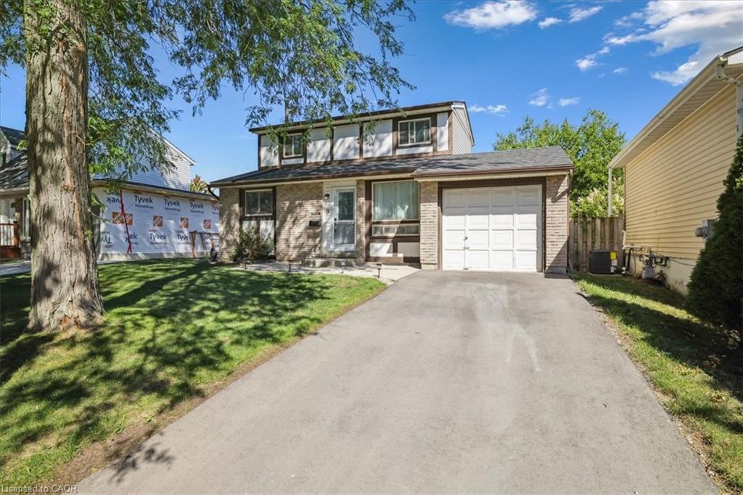- Houseful
- ON
- Brantford
- Echo Place
- 30 Rowley St
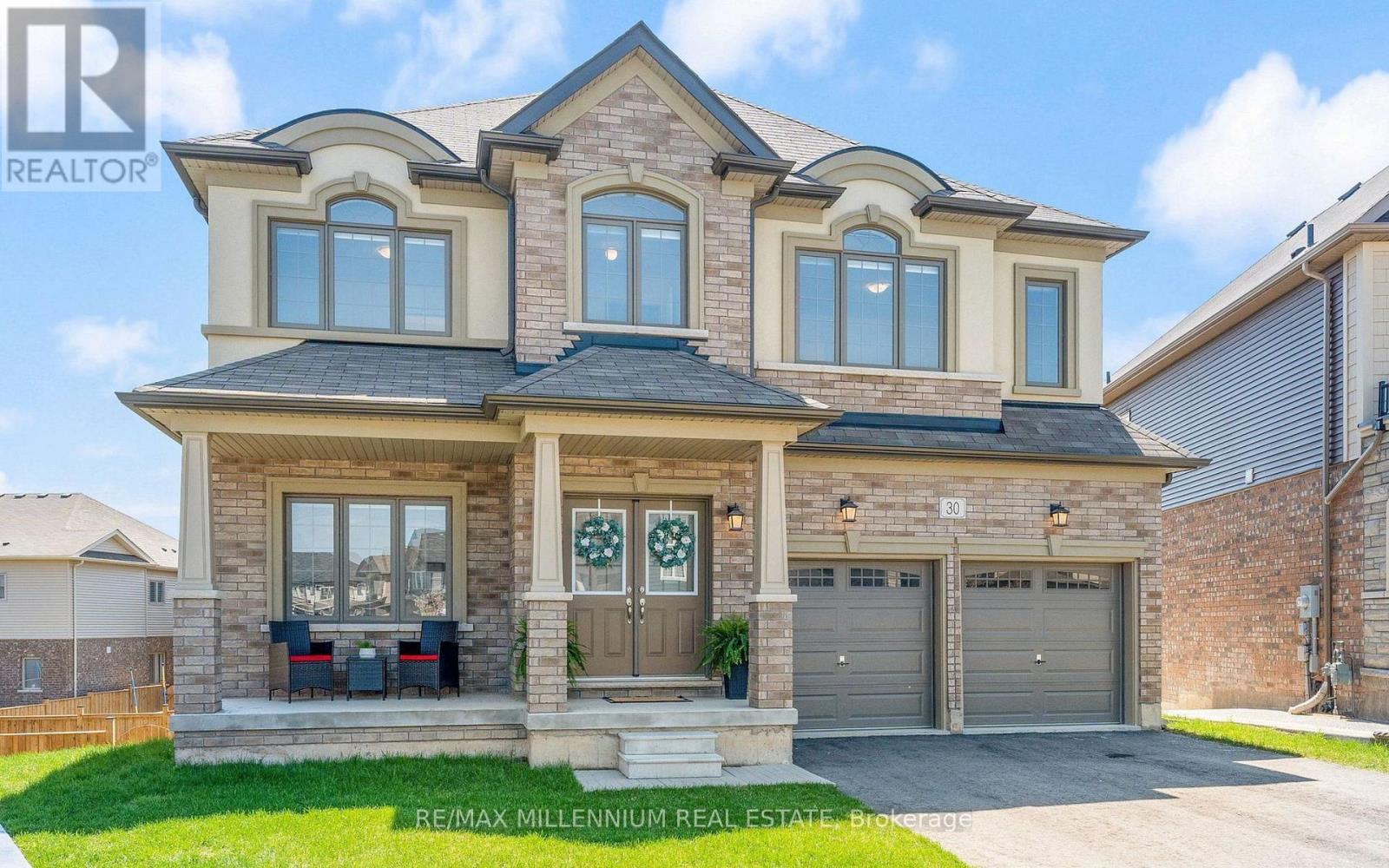
Highlights
Description
- Time on Houseful45 days
- Property typeSingle family
- Neighbourhood
- Median school Score
- Mortgage payment
Your search ends here! Welcome to 30 Rowley Street! Located on a huge premium Pie-Shaped lot with a walk-out basement. This Custom open concept home features 7 bedrooms and 6 bathrooms. The main floor has a modern kitchen with granite countertops, S/S appliances and a walk-in pantry, and an additional room for office or guest lounge. The primary bedroom has two large walk-in closets w/ 4pc ensuite including double sinks, soaker tub and a glass shower. The 2nd bedroom has its own 3pc ensuite, perfect for parents or guests. The 3rd & 4th bedrooms have a Jack and Jill bathroom. A 5th bedroom for the office or kids. Over $150k in upgrades and a legal 2 bedroom 1 bathroom basement, and a separate recreation room for the family with a powder room. Walk out to a big backyard with 91ft across the back and 121ft along the one side. Access the 2 car insulated garage through the spacious mudroom. Conveniently located close to Hwy 403, parks, trails, shopping & restaurants. (id:63267)
Home overview
- Cooling Central air conditioning
- Heat source Natural gas
- Heat type Forced air
- Sewer/ septic Sanitary sewer
- # total stories 2
- # parking spaces 4
- Has garage (y/n) Yes
- # full baths 3
- # half baths 1
- # total bathrooms 4.0
- # of above grade bedrooms 7
- Flooring Tile
- Lot size (acres) 0.0
- Listing # X12409615
- Property sub type Single family residence
- Status Active
- Bathroom 4.08m X 3.48m
Level: 2nd - 3rd bedroom 3.81m X 4.34m
Level: 2nd - Primary bedroom 4.57m X 4.49m
Level: 2nd - Bathroom 1.4m X 2.44m
Level: 2nd - Bathroom 3.65m X 1.68m
Level: 2nd - 2nd bedroom 4.06m X 3.35m
Level: 2nd - 4th bedroom 3.35m X 3.17m
Level: 2nd - Bedroom 3.04m X 3.04m
Level: Basement - Living room 4.57m X 3.65m
Level: Basement - Kitchen 4.57m X 2.43m
Level: Basement - Bedroom 3.65m X 3.04m
Level: Basement - Great room 4.57m X 4.45m
Level: Ground - Bathroom 1.5m X 1.5m
Level: Ground - Kitchen 4.45m X 2.27m
Level: Ground - Living room 3.3m X 3.17m
Level: Ground - Dining room 2.45m X 2.97m
Level: Ground
- Listing source url Https://www.realtor.ca/real-estate/28875947/30-rowley-street-brantford
- Listing type identifier Idx

$-3,197
/ Month

