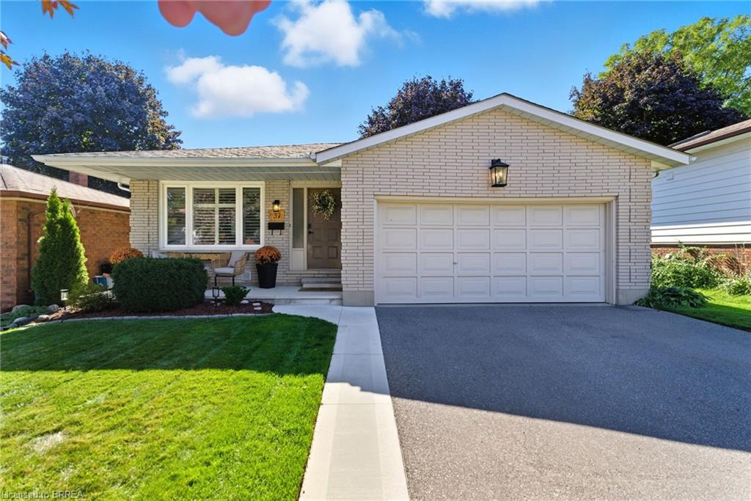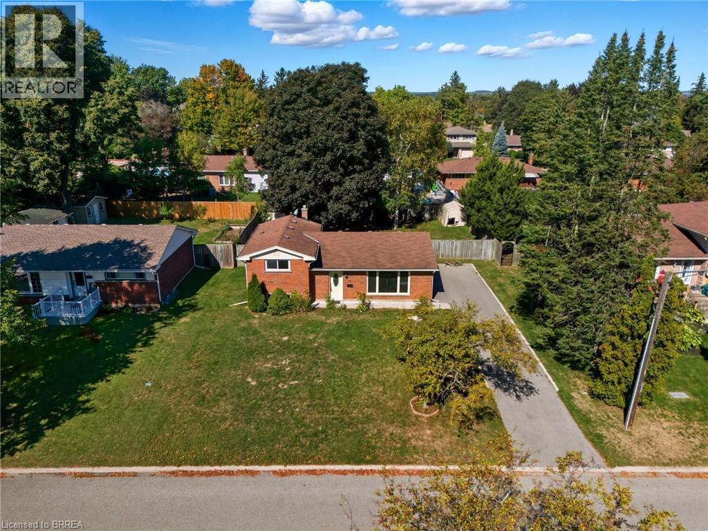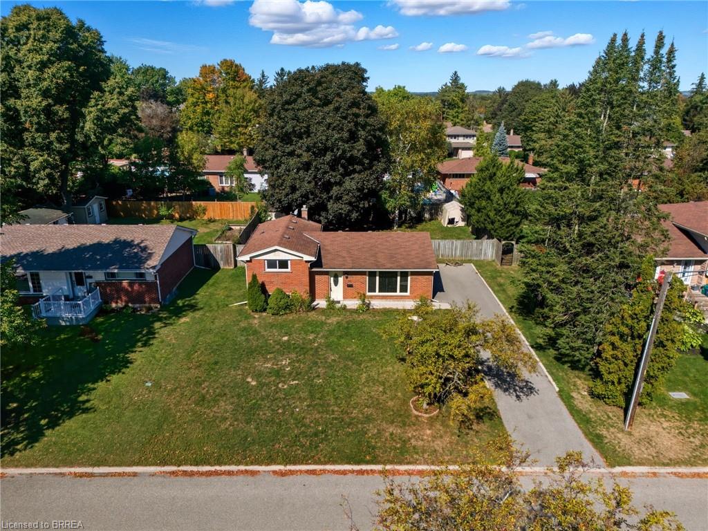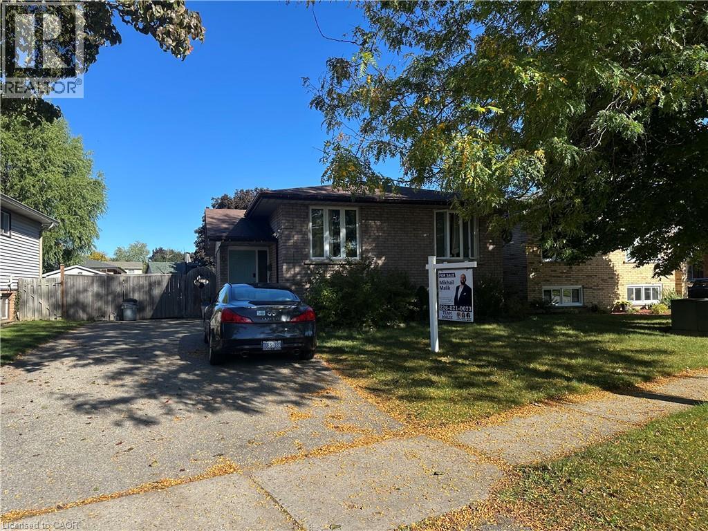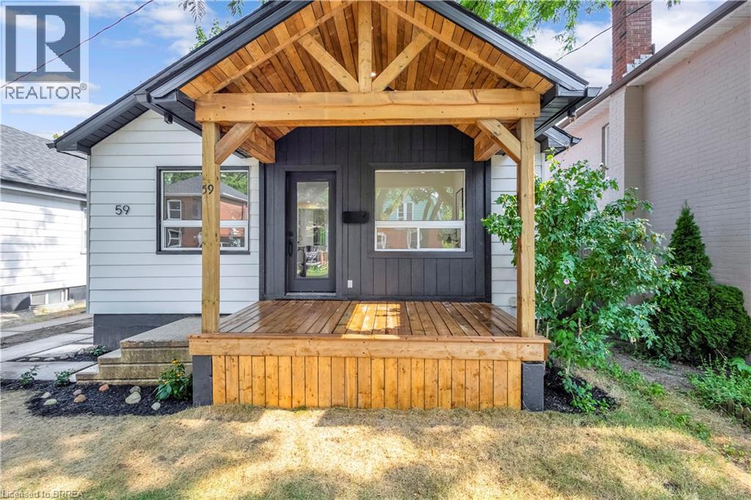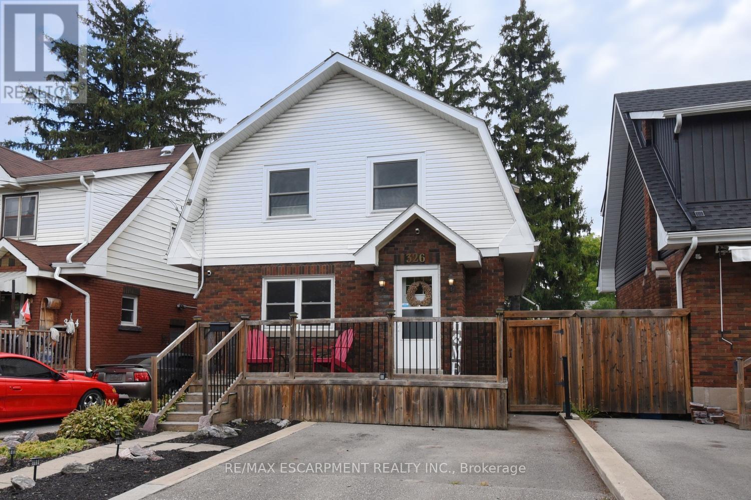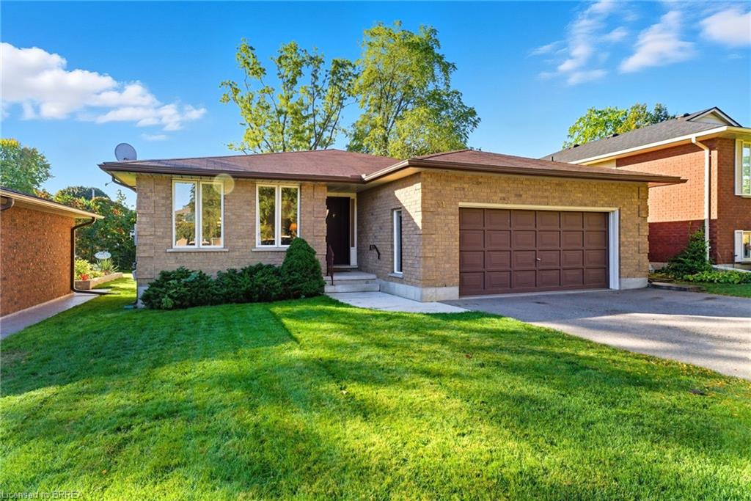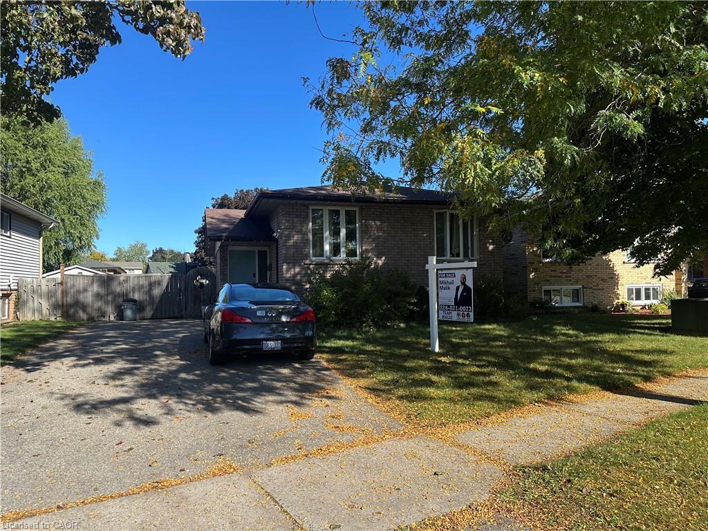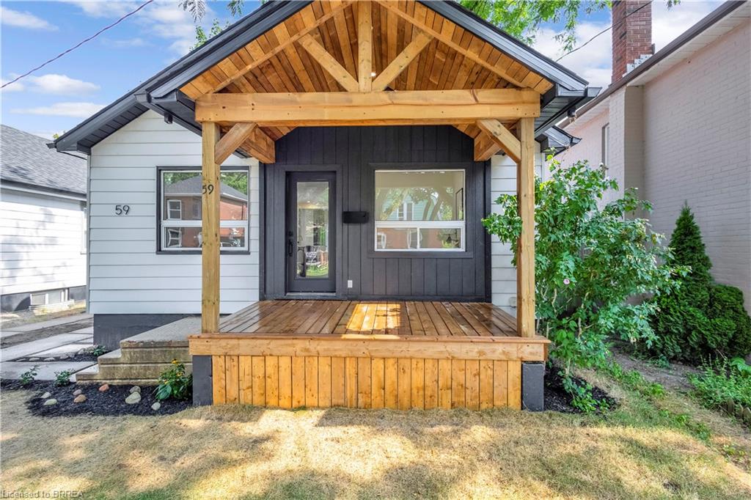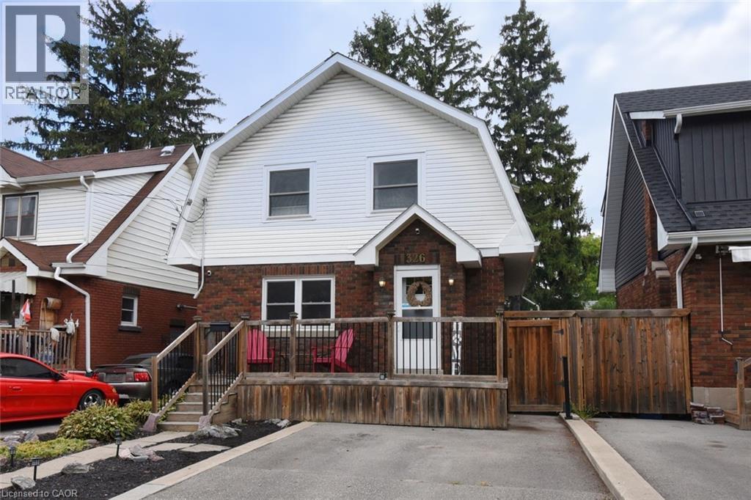- Houseful
- ON
- Brantford
- Henderson-Sky Acres
- 31 Belaire Rd
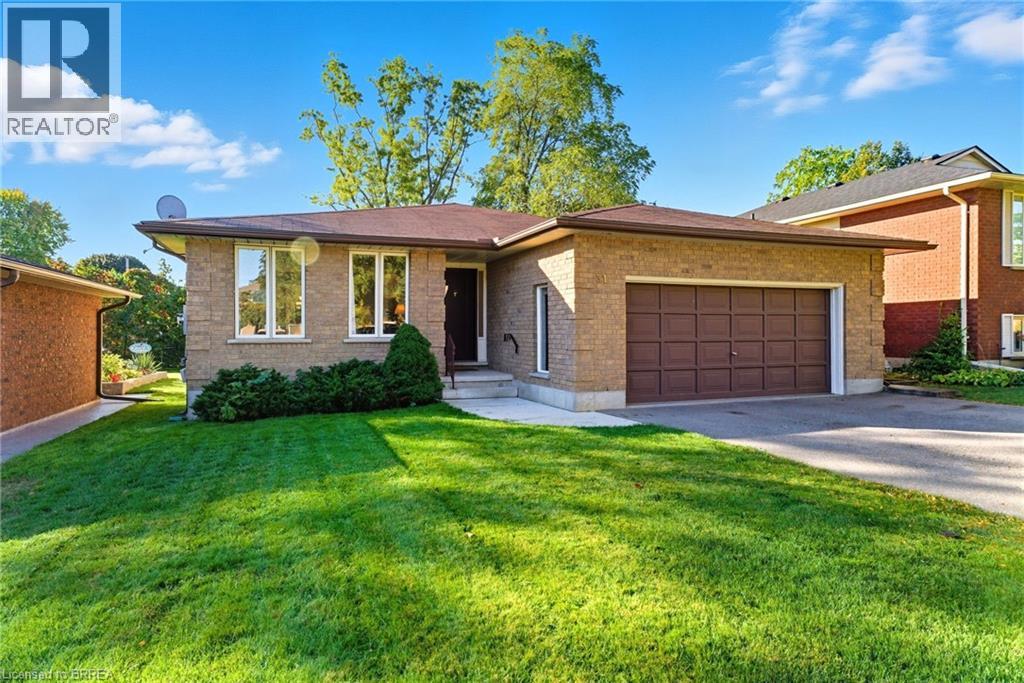
Highlights
Description
- Home value ($/Sqft)$445/Sqft
- Time on Housefulnew 2 hours
- Property typeSingle family
- StyleBungalow
- Neighbourhood
- Median school Score
- Year built1990
- Mortgage payment
Welcome to this spacious brick bungalow offering over 1,730 sq. ft. of main floor living space on a quiet, family-friendly street. Step into the large foyer with inside access to the garage, and you’ll immediately appreciate the bright, welcoming feel — most of the main floor has been freshly painted, creating a warm and inviting atmosphere throughout. The home features a generous living room, a formal dining room, and a large eat-in kitchen with plenty of pine cabinetry, wainscotting, a newer dishwasher, and sliding doors leading to a private deck and yard with mature trees. The backyard is perfect for entertaining with a gas BBQ hookup, while the front lawn is equipped with inground sprinklers for easy care. On the main level, you’ll find 3 bedrooms, including a spacious primary suite with walk-in closet and 3-pc ensuite, plus a 4-pc bath and convenient main floor laundry with garage access. For added peace of mind, the home includes a smoke alarm system tied into a water sensor designed to detect washing machine overflows. Down the oak staircase, the fully finished lower level offers exceptional space with a large rec room, a huge workshop, a bonus/utility room, an additional bedroom, and a 3-pc bath — perfect for hobbies, guests, or extended family. Set in a wonderful neighbourhood, this home is close to schools, parks, shopping, and all amenities, with easy access to Hwy 403. A truly comfortable family home in a prime location! Set in a wonderful neighbourhood, this home is close to schools, parks, shopping, and all amenities, with easy access to Hwy 403. A truly comfortable family home in a prime location! (id:63267)
Home overview
- Cooling Central air conditioning
- Heat source Natural gas
- Heat type Forced air
- Sewer/ septic Municipal sewage system
- # total stories 1
- # parking spaces 6
- Has garage (y/n) Yes
- # full baths 3
- # total bathrooms 3.0
- # of above grade bedrooms 4
- Community features Quiet area
- Subdivision 2034 - queensway/grove
- Directions 2083018
- Lot size (acres) 0.0
- Building size 1731
- Listing # 40767505
- Property sub type Single family residence
- Status Active
- Bonus room Measurements not available
Level: Lower - Workshop 3.861m X 10.008m
Level: Lower - Bathroom (# of pieces - 3) Measurements not available
Level: Lower - Bedroom 3.835m X 4.039m
Level: Lower - Recreational room 3.835m X 8.534m
Level: Lower - Bedroom 3.607m X 2.743m
Level: Main - Living room 3.861m X 6.96m
Level: Main - Laundry 2.159m X 1.829m
Level: Main - Full bathroom Measurements not available
Level: Main - Primary bedroom 3.632m X 4.674m
Level: Main - Bathroom (# of pieces - 4) Measurements not available
Level: Main - Eat in kitchen 3.226m X 5.639m
Level: Main - Foyer 6.071m X 1.499m
Level: Main - Bedroom 3.023m X 3.531m
Level: Main - Dining room 4.039m X 3.886m
Level: Main
- Listing source url Https://www.realtor.ca/real-estate/28929483/31-belaire-road-brantford
- Listing type identifier Idx

$-2,053
/ Month

