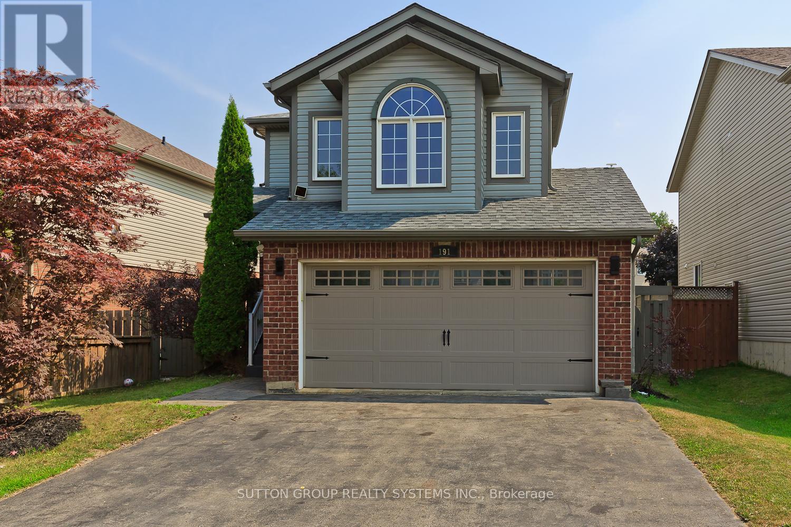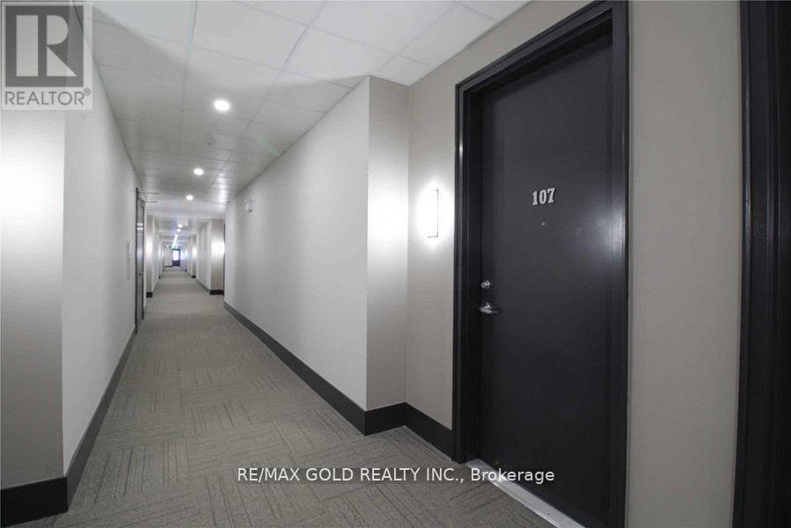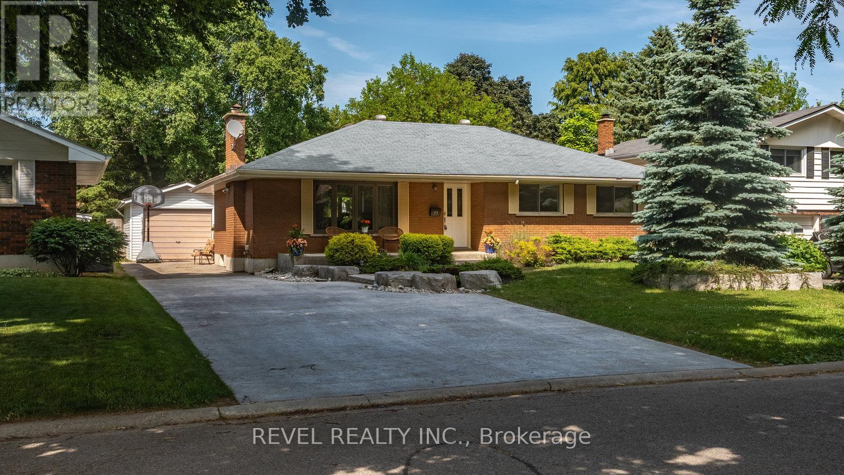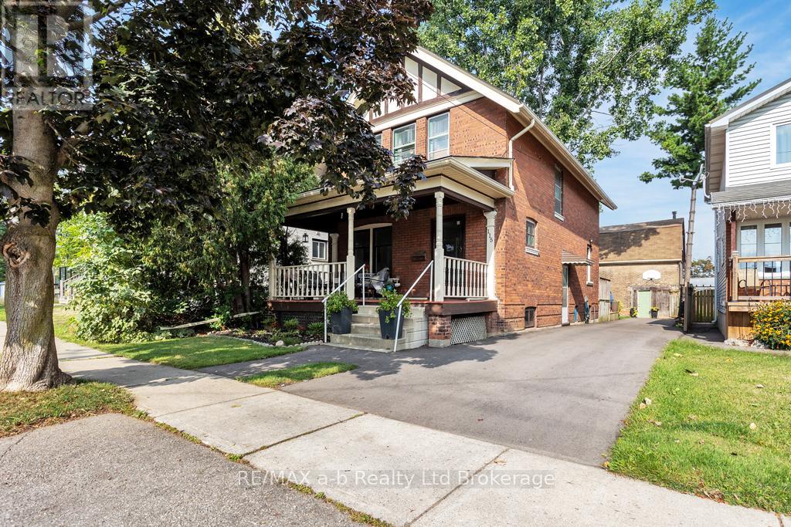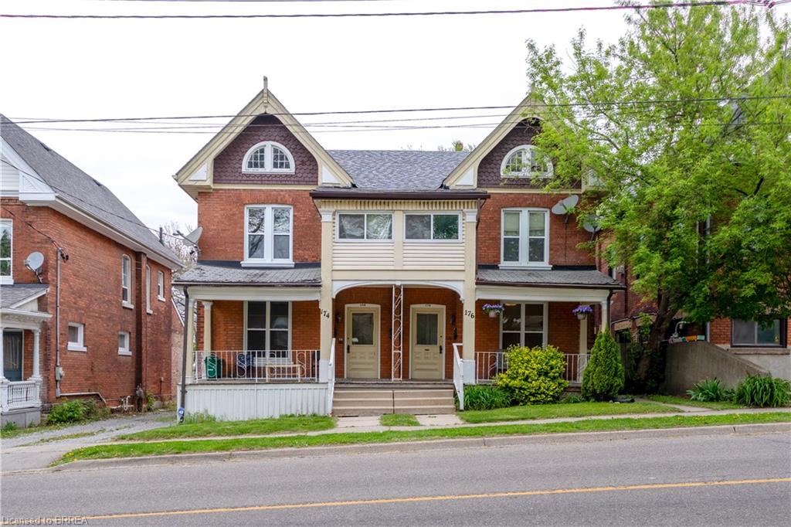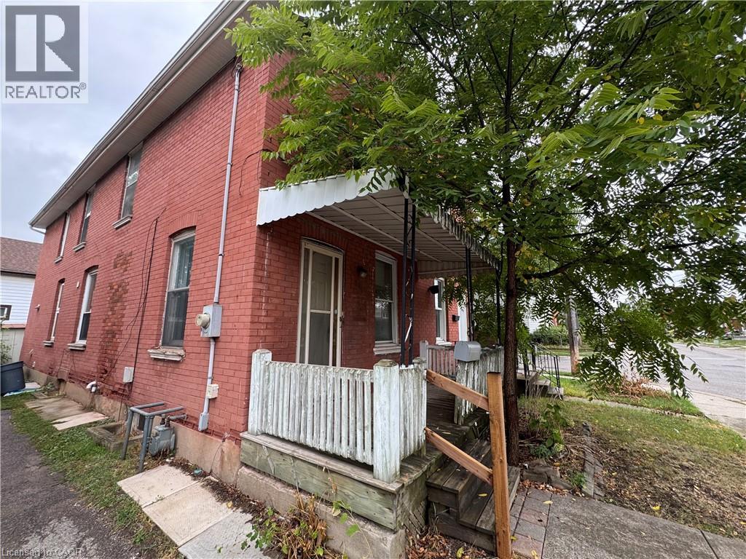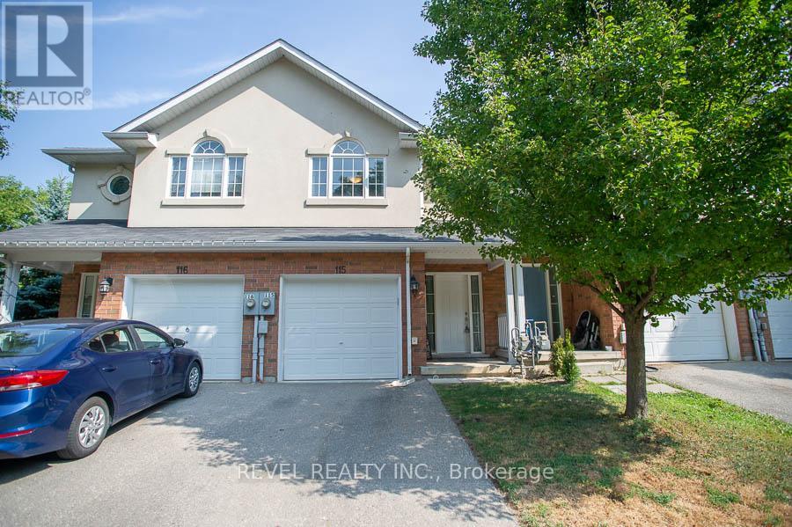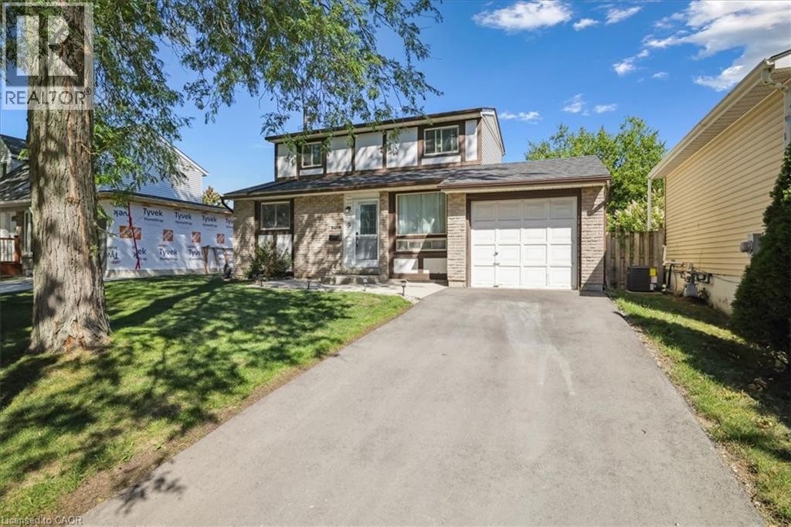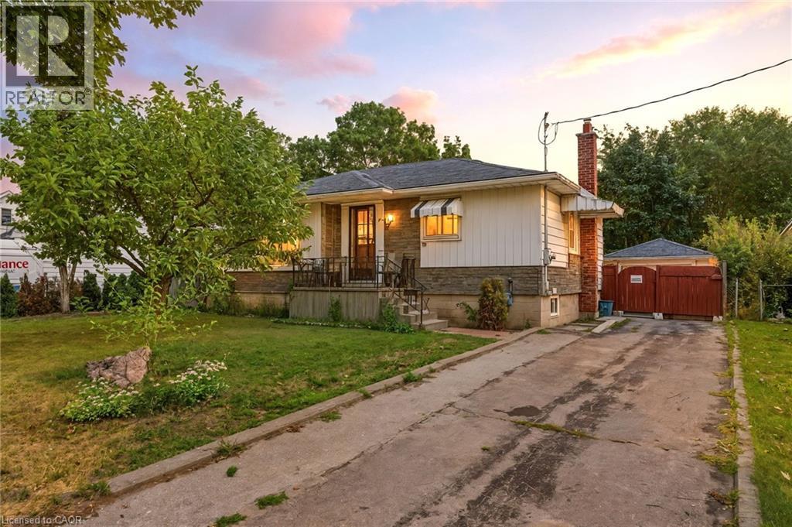- Houseful
- ON
- Brantford
- Echo Place
- 32 Avondale Cres
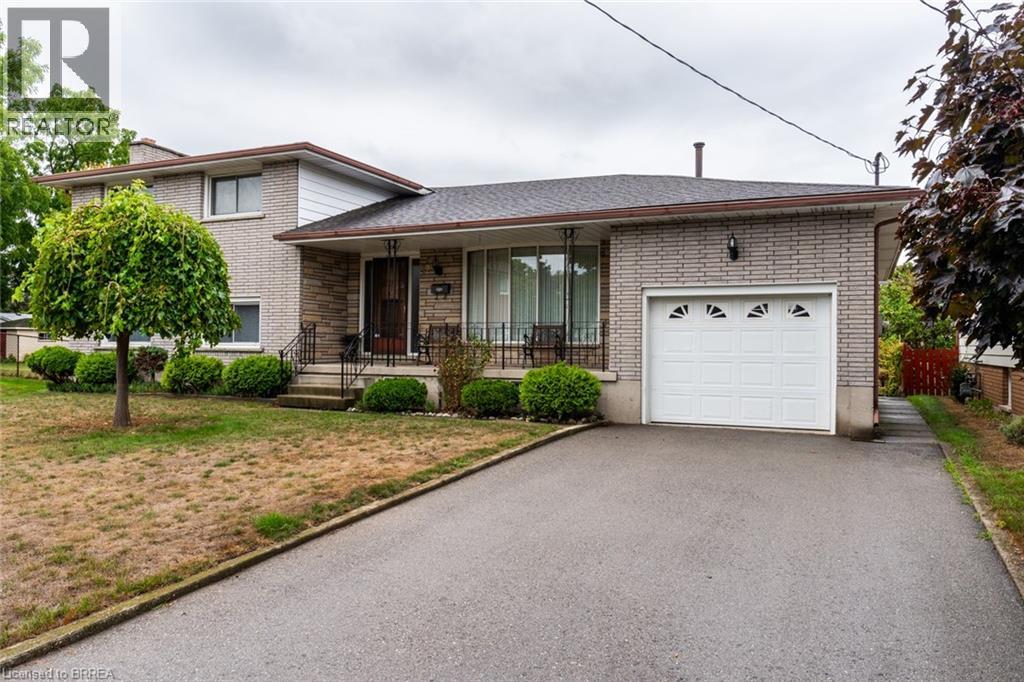
Highlights
Description
- Home value ($/Sqft)$244/Sqft
- Time on Housefulnew 8 hours
- Property typeSingle family
- Neighbourhood
- Median school Score
- Mortgage payment
Welcome to this spacious and meticulously maintained side split, perfectly situated on a large pie-shaped lot in a quiet Echo Place neighborhood! This home offers a rare and versatile layout, making it ideal for families of all sizes or those seeking a multi-generational living arrangement. With 2 bright, full kitchens above grade, 2 full bathrooms, sizeable bedrooms, and 2 separate entrances, the property provides an outstanding opportunity for a second suite or in-law setup. Inside, you’ll find generously sized living areas filled with natural light, creating a warm and inviting atmosphere throughout. Recent updates include a new furnace, new roof, and some updated windows, ensuring peace of mind for years to come. Outdoors, the expansive pie-shaped lot offers plenty of space for children or pets to play. The quiet streets of Echo Place add to the home’s charm, while still providing quick access to highways, schools, shopping, and amenities—the perfect blend of tranquility and convenience. Whether you’re looking for a second suite, or a home for multiple generations under one roof, or simply enjoy the comfort of a well-kept family home, this property checks all the boxes. (id:63267)
Home overview
- Cooling Central air conditioning
- Heat source Natural gas
- Heat type Forced air
- Sewer/ septic Municipal sewage system
- # parking spaces 2
- Has garage (y/n) Yes
- # full baths 2
- # total bathrooms 2.0
- # of above grade bedrooms 3
- Subdivision 2050 - echo place
- Lot size (acres) 0.0
- Building size 2868
- Listing # 40766057
- Property sub type Single family residence
- Status Active
- Primary bedroom 3.988m X 3.937m
Level: 2nd - Bedroom 3.2m X 3.048m
Level: 2nd - Bedroom 3.81m X 3.2m
Level: 2nd - Bathroom (# of pieces - 4) Measurements not available
Level: 2nd - Recreational room 6.528m X 3.835m
Level: Basement - Kitchen 5.105m X 4.521m
Level: Lower - Bathroom (# of pieces - 3) Measurements not available
Level: Lower - Family room 6.121m X 4.877m
Level: Lower - Living room 4.623m X 4.369m
Level: Main - Eat in kitchen 3.962m X 3.48m
Level: Main - Kitchen 3.683m X 3.353m
Level: Main
- Listing source url Https://www.realtor.ca/real-estate/28831792/32-avondale-crescent-brantford
- Listing type identifier Idx

$-1,866
/ Month

