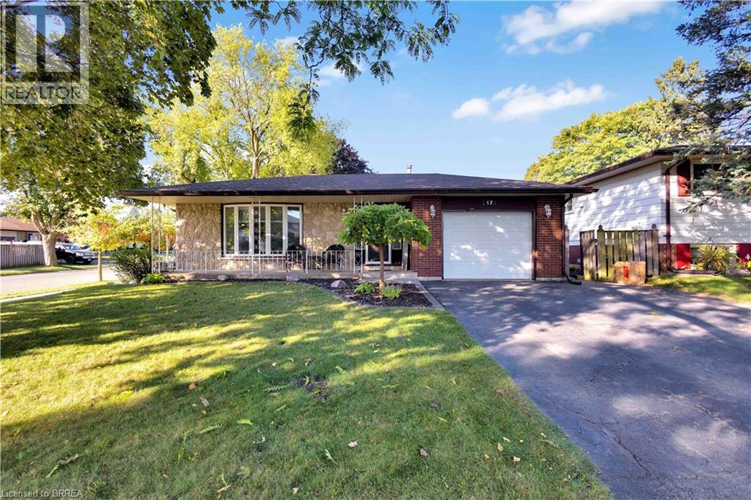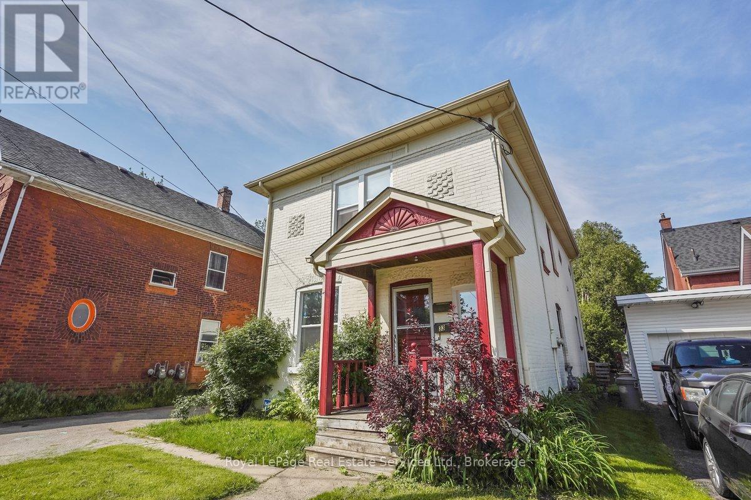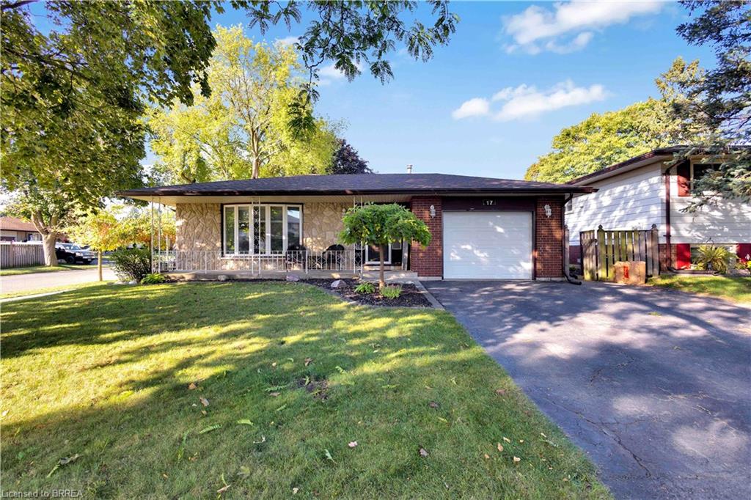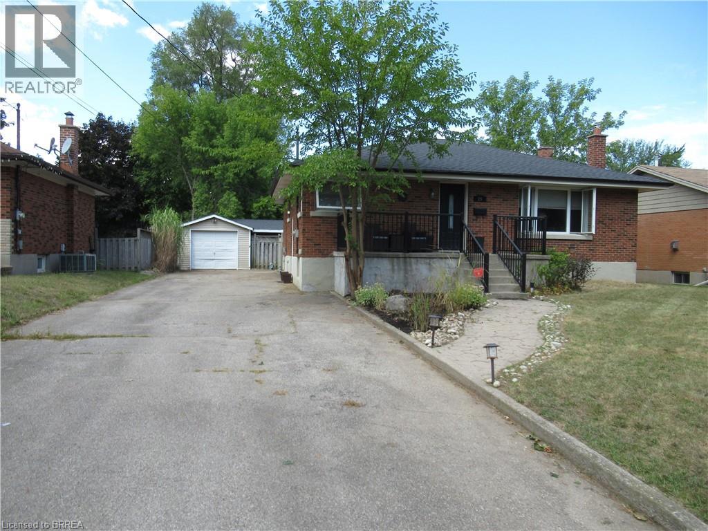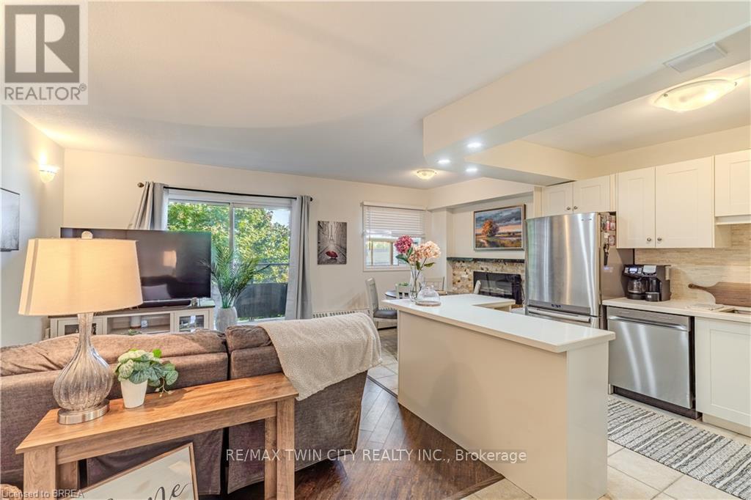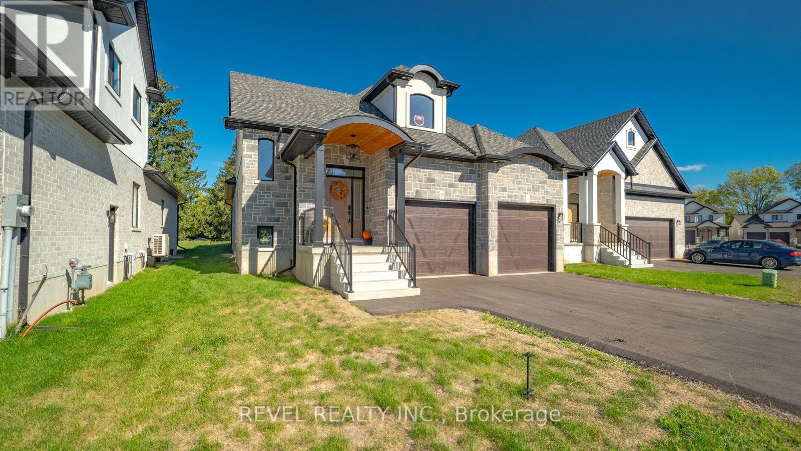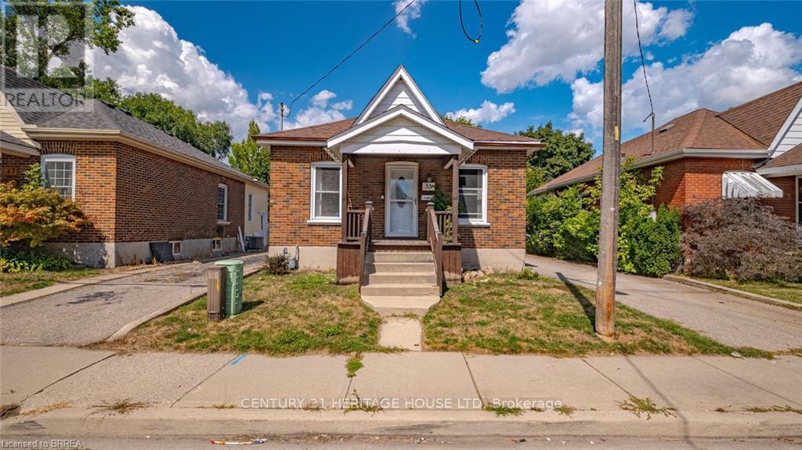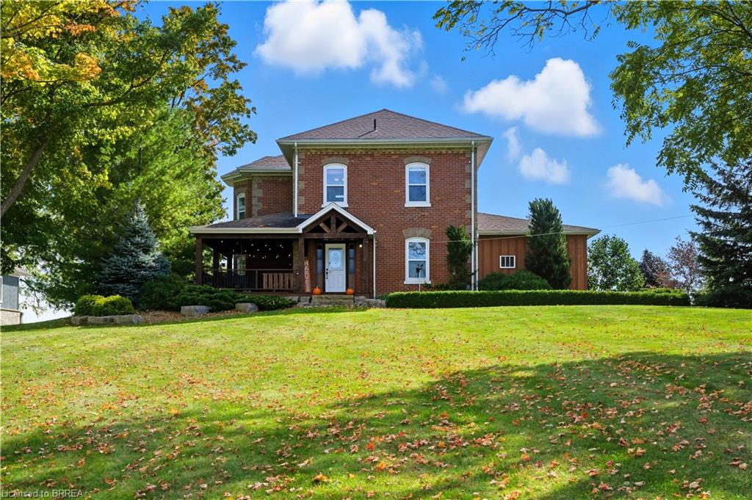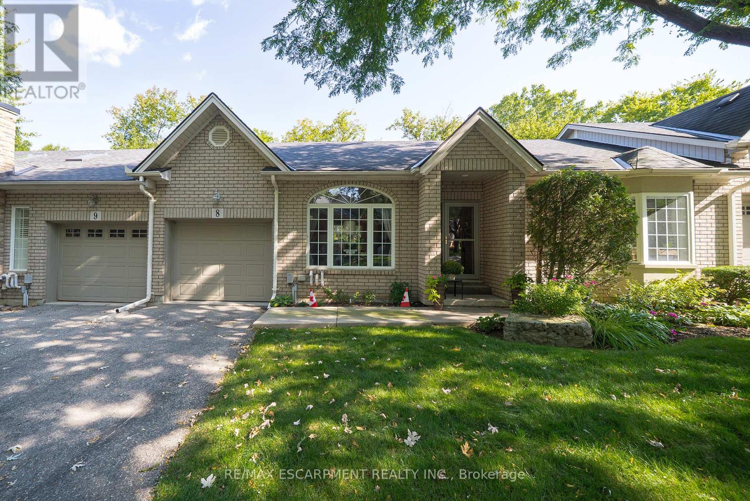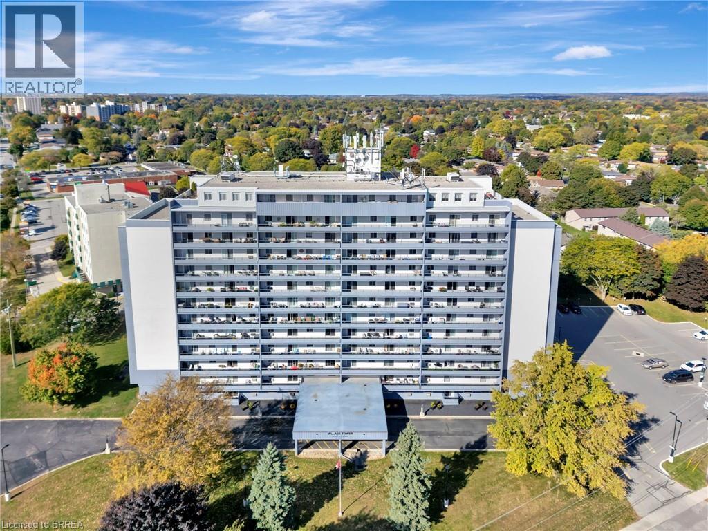- Houseful
- ON
- Brantford
- Echo Place
- 32 Sleeth St
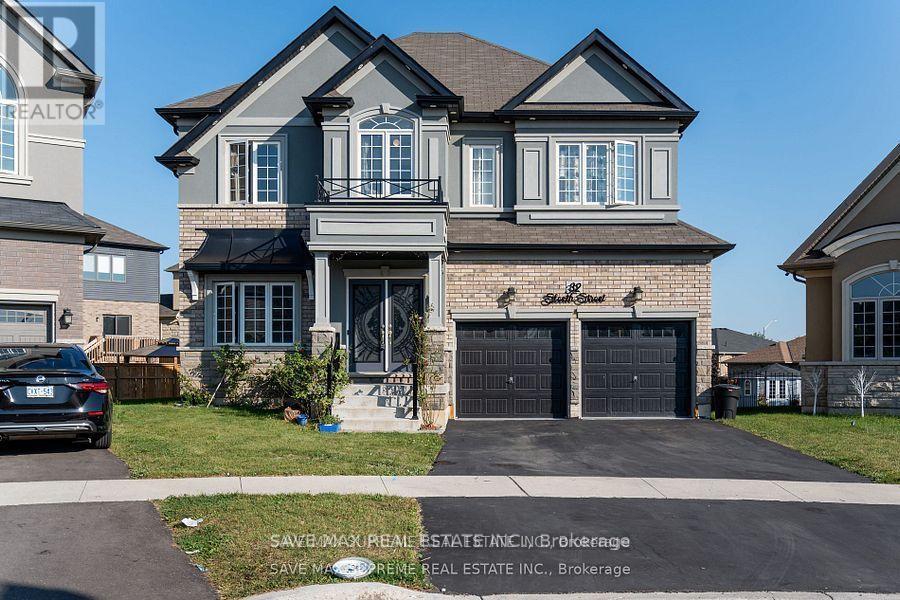
Highlights
Description
- Time on Houseful24 days
- Property typeSingle family
- Neighbourhood
- Median school Score
- Mortgage payment
Gorgeous Detached Home With 44 ft Frontage On a Pie-shaped Premium Lot with Privacy In The Back!! This Beautiful Home Boasts A Very Practical Layout with Hardwood Floors On The Main Level. 9' ft ceiling Height On Main level. Office/Den in the Front. Cozy Up Next To The Fireplace In This Open Concept Family Room, Dining & Kitchen Combo. Chef-Delight Kitchen With Quartz Countertops, Upgraded Cabinets, Stainless Steel Appliances, Pantry And More! Oak Staircase Leads To Spacious 4 Bedrooms With Ensuites For Each. Massive Size Master Bedroom With Walk-in Closet & 5pc Ensuite. Laundry on Second Level For Your Convenience. Exterior Potlights. Enjoy the Huge Backyard To Entertain your Guests. Great New Community For Families. Close To Amenities And Highway. A Must See!!! (id:63267)
Home overview
- Cooling Central air conditioning
- Heat source Natural gas
- Heat type Forced air
- Sewer/ septic Sanitary sewer
- # total stories 2
- # parking spaces 6
- Has garage (y/n) Yes
- # full baths 3
- # half baths 1
- # total bathrooms 4.0
- # of above grade bedrooms 4
- Flooring Hardwood, ceramic
- Directions 1979236
- Lot size (acres) 0.0
- Listing # X12392470
- Property sub type Single family residence
- Status Active
- 2nd bedroom 4.02m X 3.55m
Level: 2nd - 3rd bedroom 4.27m X 3.72m
Level: 2nd - 4th bedroom 3.23m X 3.29m
Level: 2nd - Primary bedroom 4.51m X 4.57m
Level: 2nd - Kitchen 2.74m X 4.57m
Level: Main - Living room 3.17m X 3.35m
Level: Main - Dining room 3.23m X 4.57m
Level: Main - Eating area 2.74m X 4.57m
Level: Main - Family room 4.45m X 4.57m
Level: Main
- Listing source url Https://www.realtor.ca/real-estate/28838380/32-sleeth-street-brantford
- Listing type identifier Idx

$-2,000
/ Month

