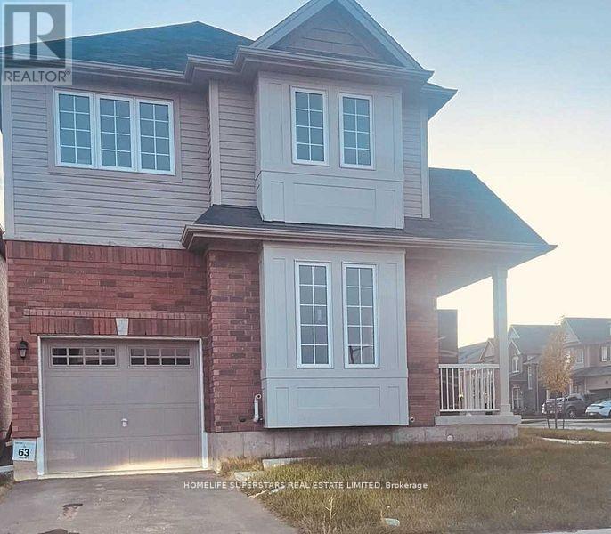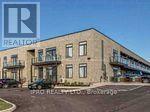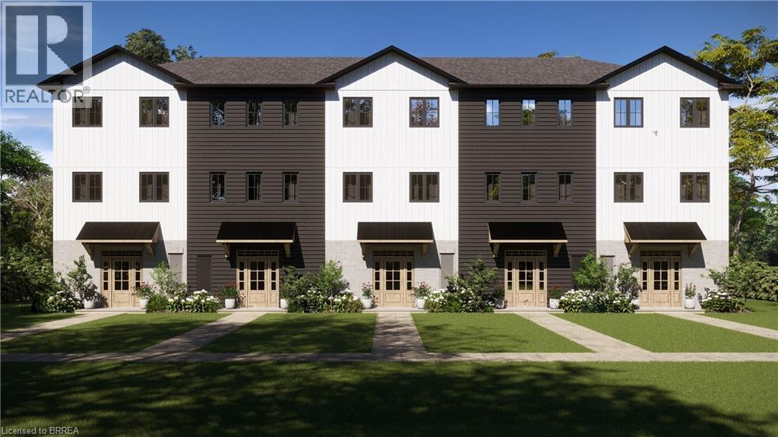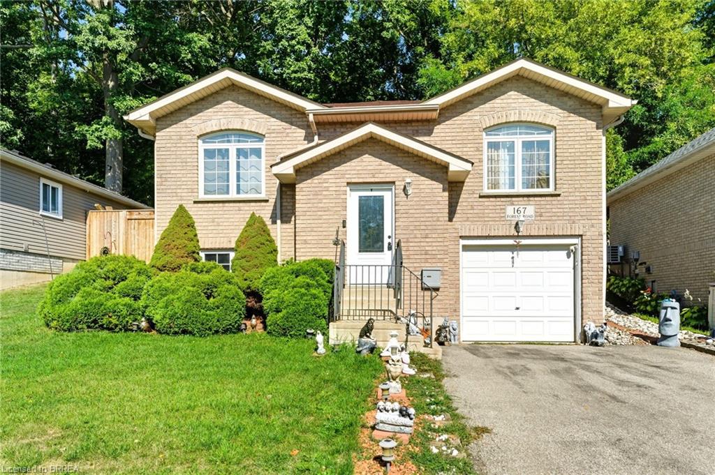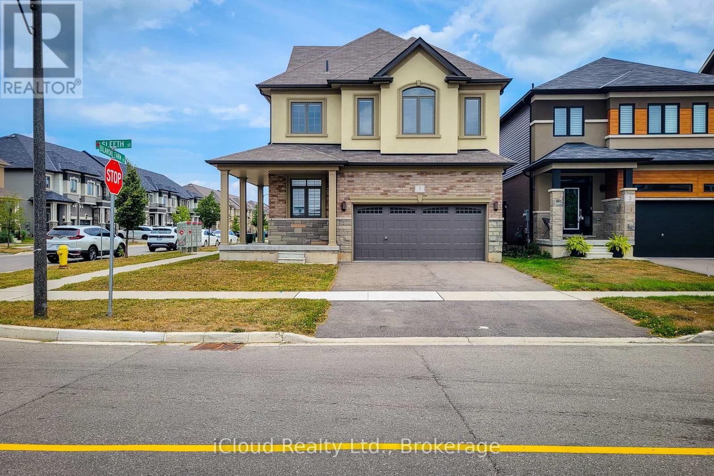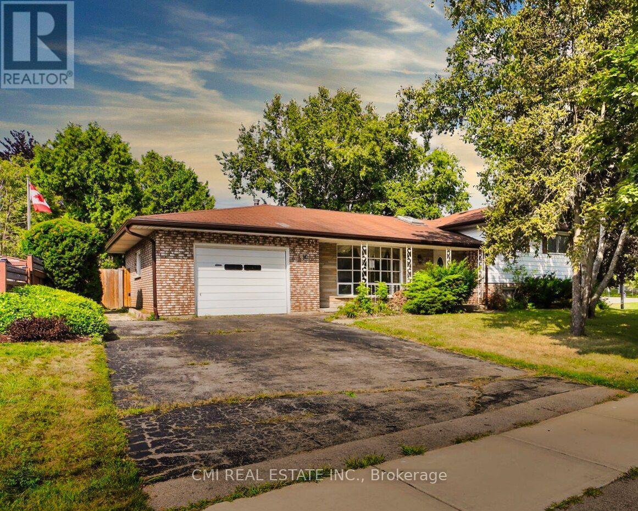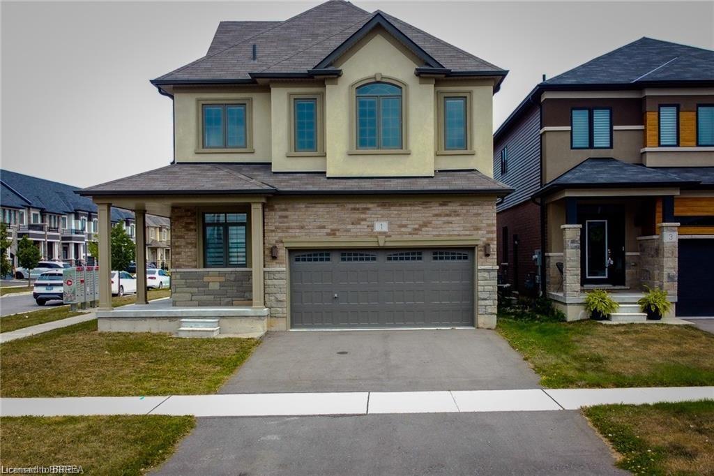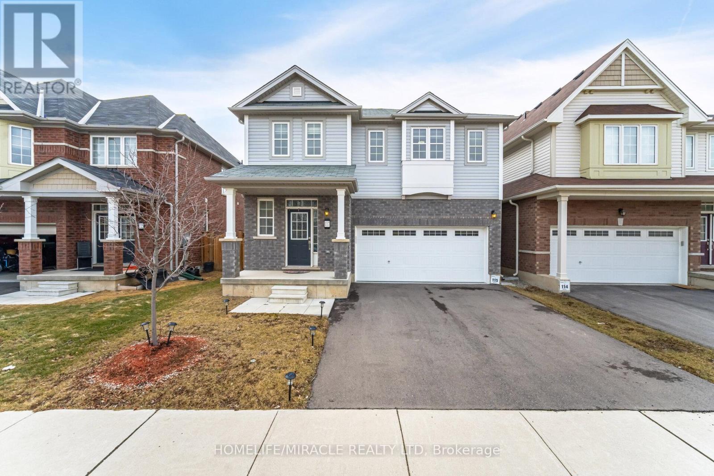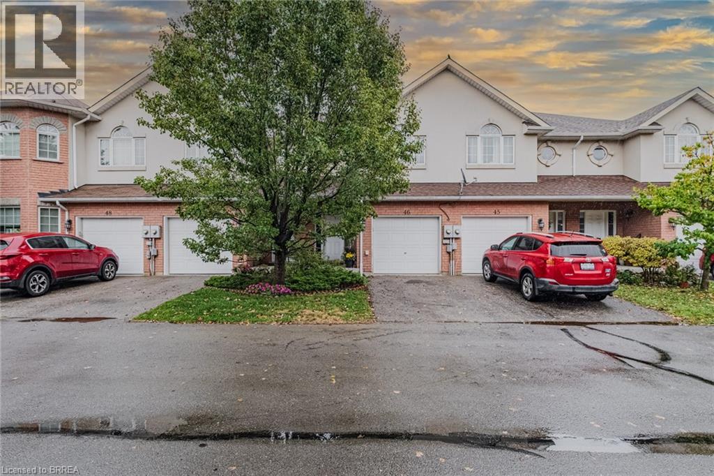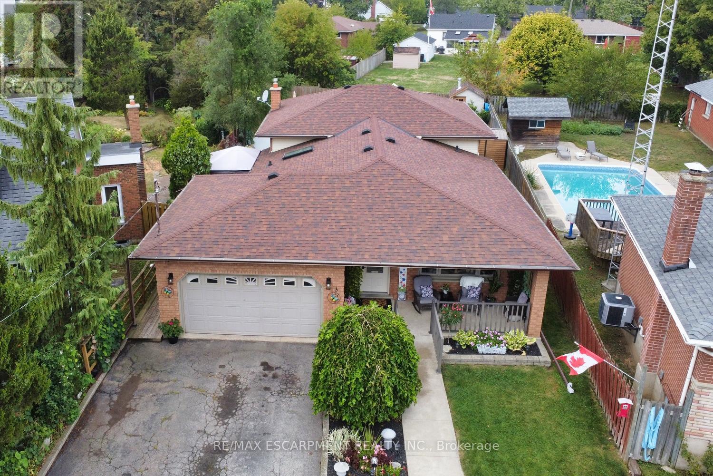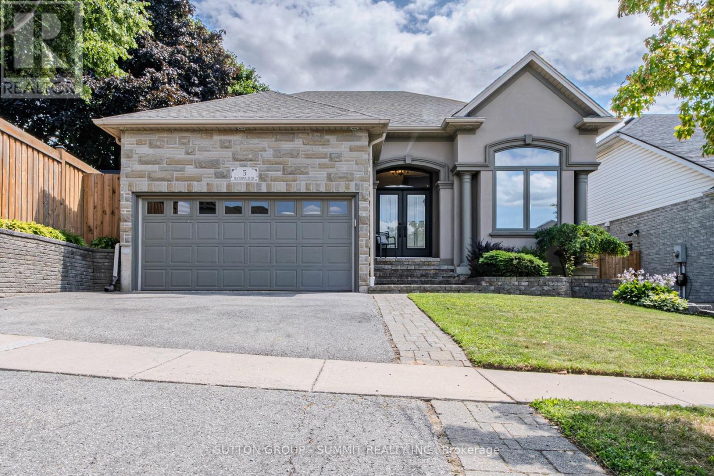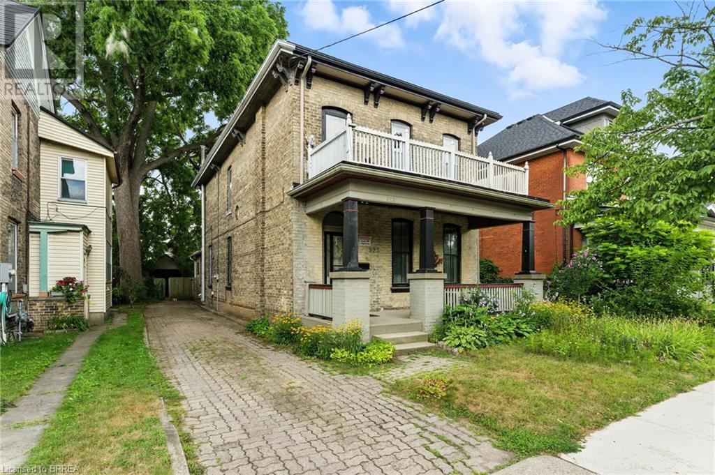
Highlights
Description
- Home value ($/Sqft)$266/Sqft
- Time on Houseful53 days
- Property typeSingle family
- Style2 level
- Neighbourhood
- Median school Score
- Lot size6,098 Sqft
- Year built1880
- Mortgage payment
Welcome to 323 Dalhousie Street in Brantford—a beautifully upgraded and meticulously maintained century home located within walking distance to Wilfrid Laurier University. This stately brick home features two separate units, offering both investment potential and flexible living arrangements. Relax under your covered front porch! The home showcases soaring 10 ft ceilings, spacious principal rooms, and an updated kitchen with quartz countertops, plus a rear entrance for added convenience. This 1-bedroom layout could easily be converted into a 2-bedroom space. Possibility of adding a secondary driveway. Upstairs, accessed via a striking original staircase, you'll find up to three bedrooms, a charming second-storey balcony, and another modern kitchen with quartz countertops and new cabinetry. Additional highlights include a 3-car driveway, detached garage, and a private, tree-lined backyard. Extensive upgrades throughout the years which includes a new combi-boiler and water softener installed in August 2024, roof replaced in 2017 with high quality shingle, floor refinished floors and stairs carpet runner in 2017, attic insulation added in 2017-19, plumbing replaced throughout between 2017-24, kitchen redone on main level in 2017, bathrooms redone (tile, fixtures, toilets, vanities, cabinetry) in 2017, and the hydro panel in 2022. The home will be delivered fully vacant on possession—perfect for setting your own rental rates or enjoying as a multi-generational residence. (id:55581)
Home overview
- Cooling None
- Heat source Natural gas
- Heat type Hot water radiator heat
- Sewer/ septic Municipal sewage system
- # total stories 2
- # parking spaces 4
- Has garage (y/n) Yes
- # full baths 2
- # total bathrooms 2.0
- # of above grade bedrooms 4
- Community features School bus
- Subdivision 2045 - east ward
- Lot dimensions 0.14
- Lot size (acres) 0.14
- Building size 2445
- Listing # 40755844
- Property sub type Single family residence
- Status Active
- Bedroom 3.581m X 4.293m
Level: 2nd - Kitchen 2.769m X 3.023m
Level: 2nd - Bathroom (# of pieces - 4) 2.311m X 3.302m
Level: 2nd - Primary bedroom 4.877m X 3.708m
Level: 2nd - Other 6.248m X 2.108m
Level: 2nd - Bedroom 2.769m X 3.251m
Level: 2nd - Laundry 1.219m X 0.61m
Level: 2nd - Other 6.147m X 4.293m
Level: Basement - Foyer 2.032m X 5.791m
Level: Main - Laundry 3.683m X 3.378m
Level: Main - Living room 6.045m X 3.708m
Level: Main - Dining room 3.988m X 5.182m
Level: Main - Bathroom (# of pieces - 4) 1.448m X 1.956m
Level: Main - Bedroom 2.743m X 2.642m
Level: Main - Kitchen 4.572m X 4.343m
Level: Main
- Listing source url Https://www.realtor.ca/real-estate/28687274/323-dalhousie-street-brantford
- Listing type identifier Idx

$-1,733
/ Month

