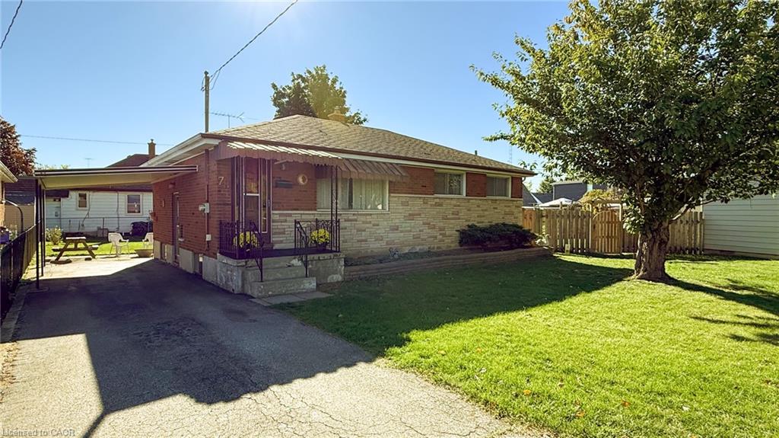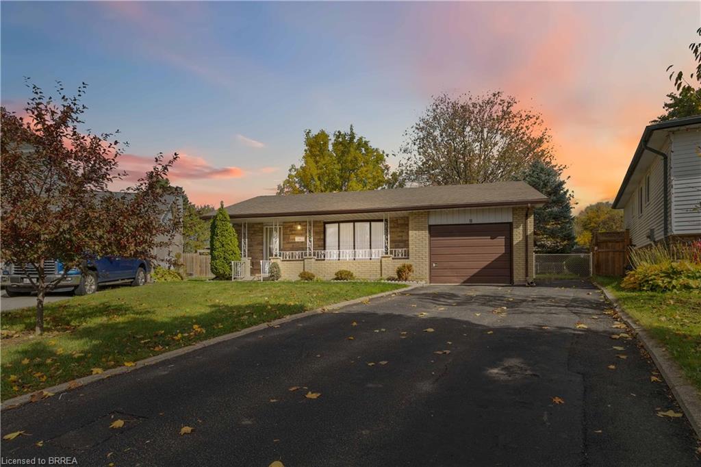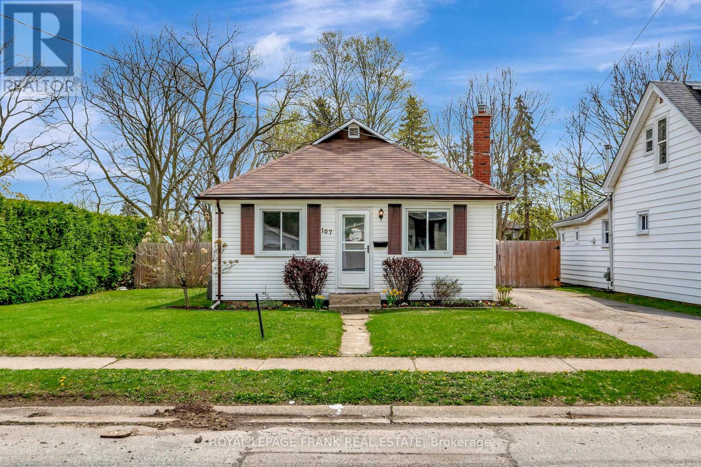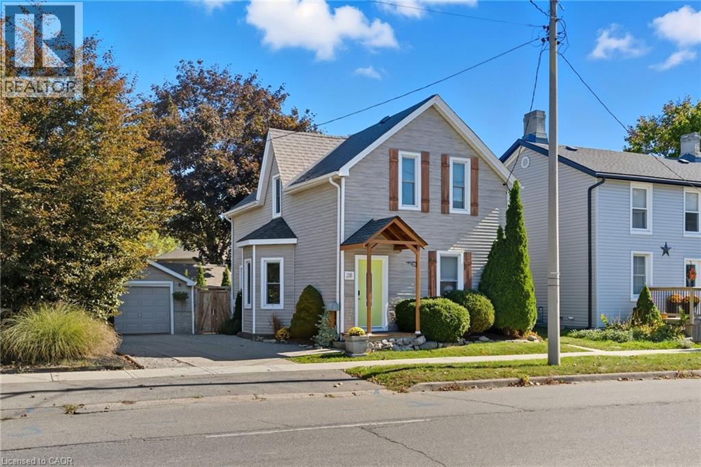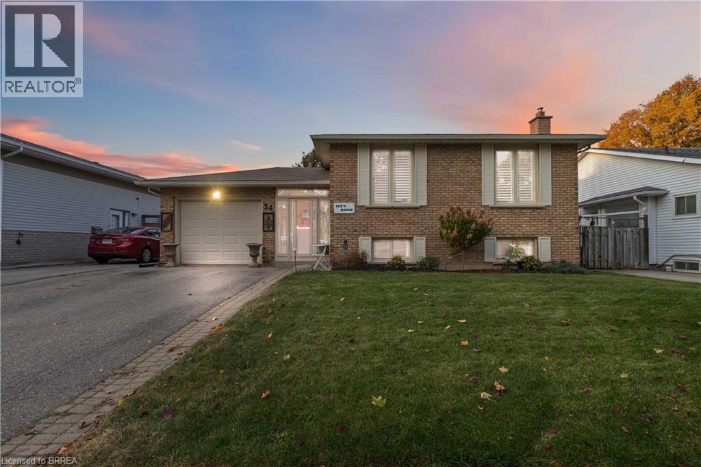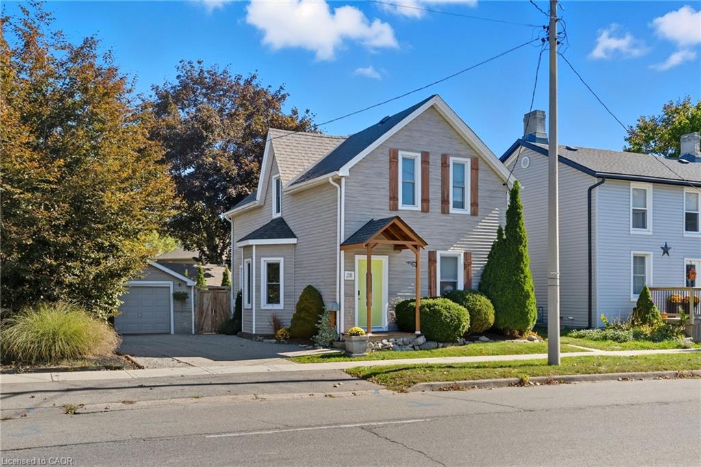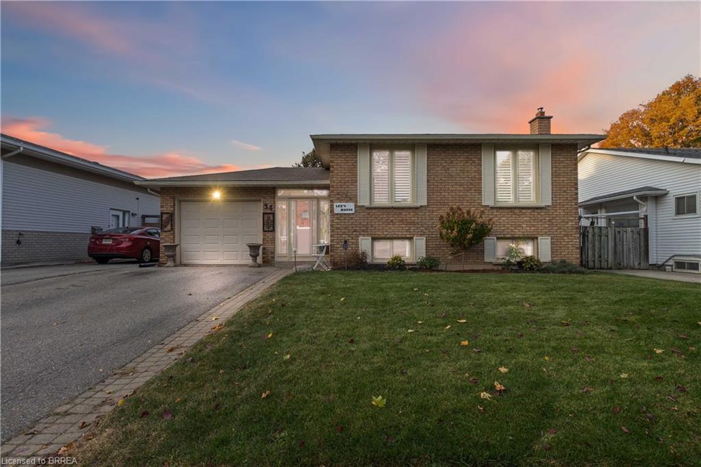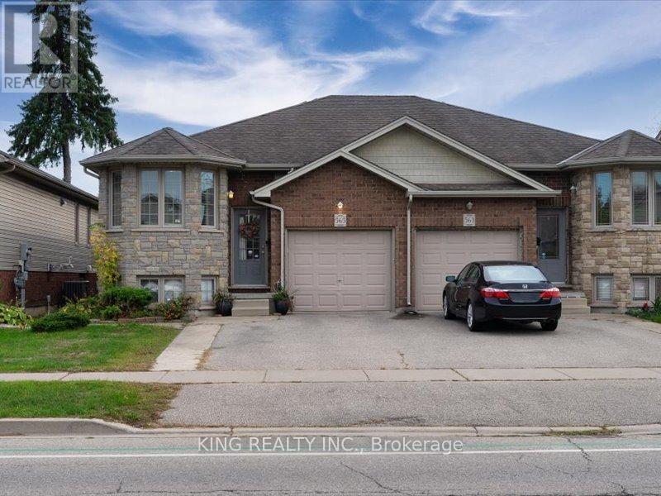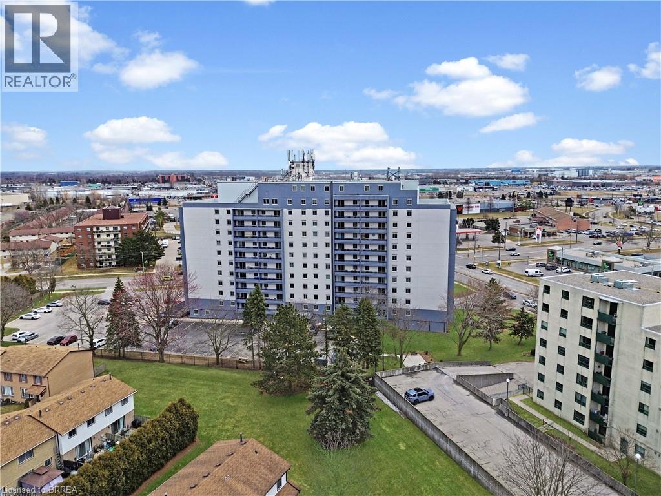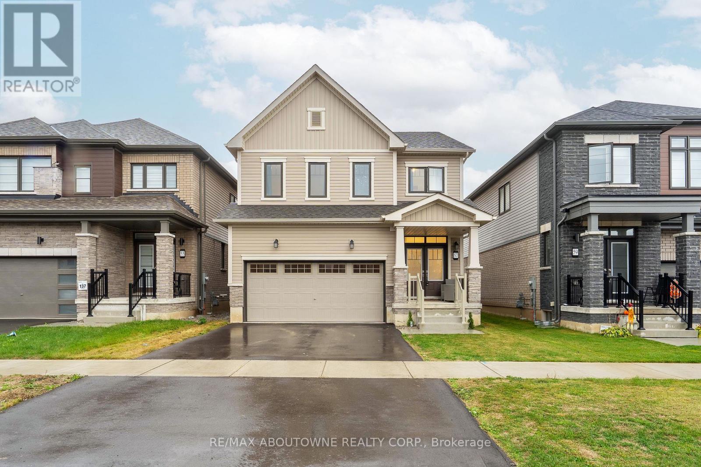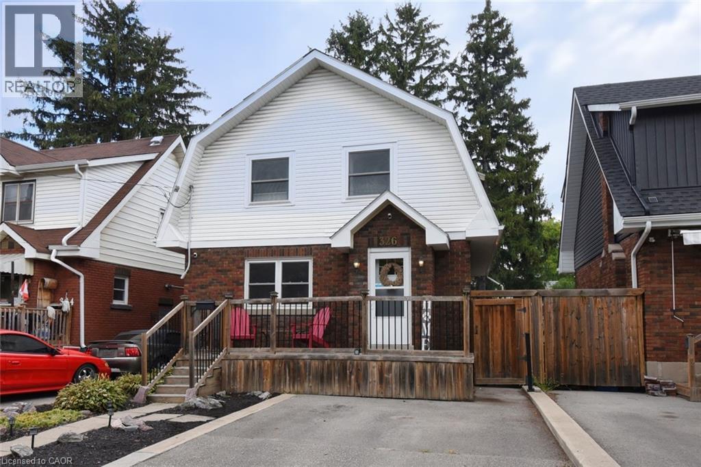
326 Darling St
For Sale
21 Days
$519,000 $20K
$499,000
3 beds
2 baths
2,355 Sqft
326 Darling St
For Sale
21 Days
$519,000 $20K
$499,000
3 beds
2 baths
2,355 Sqft
Highlights
This home is
16%
Time on Houseful
21 Days
School rated
5.2/10
Brantford
-0.42%
Description
- Home value ($/Sqft)$212/Sqft
- Time on Houseful21 days
- Property typeSingle family
- Style2 level
- Neighbourhood
- Median school Score
- Year built1937
- Mortgage payment
Super starter home in established neighborhood with good access to shopping parks, schools and highway. This solid 2 storey home offers an updated kitchen, spacious living room dining room plus a main floor family room 3 good size bedrooms & a 4pce bath on the second floor. The basement offers a finished recrm. laundry & 2pce. bath plus storage. The fully fenced yard is shaded by mature trees and recently landscaped in the front. Close to schools, parks, shopping, golf, plus easy Hwy access. Updates: furnace & water heater & flooring on second level approx. 1 yr. old. Several windows replaced in 2024. French drain at rear of home 1n 2025 Potential basement entrance & attic space could be finished. (id:63267)
Home overview
Amenities / Utilities
- Cooling Central air conditioning
- Heat source Natural gas
- Heat type Forced air
- Sewer/ septic Municipal sewage system
Exterior
- # total stories 2
- Construction materials Concrete block, concrete walls, wood frame
- Fencing Fence
- # parking spaces 2
Interior
- # full baths 1
- # half baths 1
- # total bathrooms 2.0
- # of above grade bedrooms 3
Location
- Subdivision 2045 - east ward
Overview
- Lot size (acres) 0.0
- Building size 2355
- Listing # 40774688
- Property sub type Single family residence
- Status Active
Rooms Information
metric
- Bedroom 2.946m X 2.515m
Level: 2nd - Primary bedroom 4.801m X 2.972m
Level: 2nd - Bedroom 3.886m X 2.743m
Level: 2nd - Bathroom (# of pieces - 4) Measurements not available
Level: 2nd - Laundry 3.048m X 2.286m
Level: Lower - Bathroom (# of pieces - 2) Measurements not available
Level: Lower - Recreational room 6.172m X 3.607m
Level: Lower - Storage 3.912m X 3.353m
Level: Lower - Kitchen 3.15m X 3.048m
Level: Main - Living room 5.385m X 3.861m
Level: Main - Dining room 3.327m X 3.15m
Level: Main - Family room 4.115m X 3.861m
Level: Main
SOA_HOUSEKEEPING_ATTRS
- Listing source url Https://www.realtor.ca/real-estate/28928700/326-darling-street-brantford
- Listing type identifier Idx
The Home Overview listing data and Property Description above are provided by the Canadian Real Estate Association (CREA). All other information is provided by Houseful and its affiliates.

Lock your rate with RBC pre-approval
Mortgage rate is for illustrative purposes only. Please check RBC.com/mortgages for the current mortgage rates
$-1,331
/ Month25 Years fixed, 20% down payment, % interest
$
$
$
%
$
%

Schedule a viewing
No obligation or purchase necessary, cancel at any time
Nearby Homes
Real estate & homes for sale nearby

