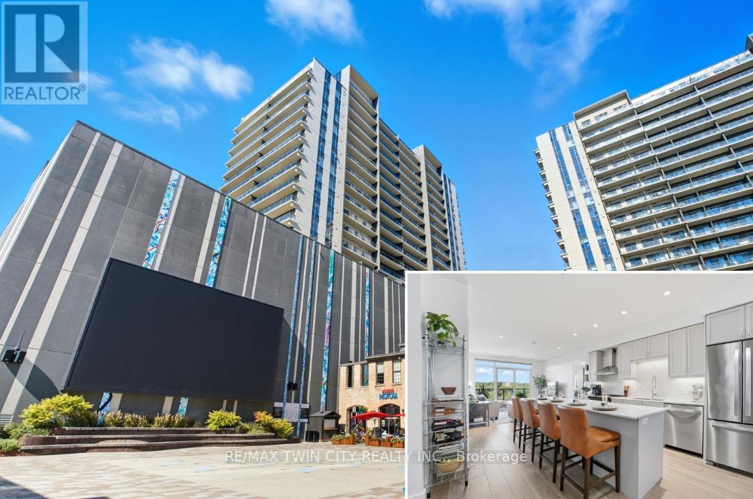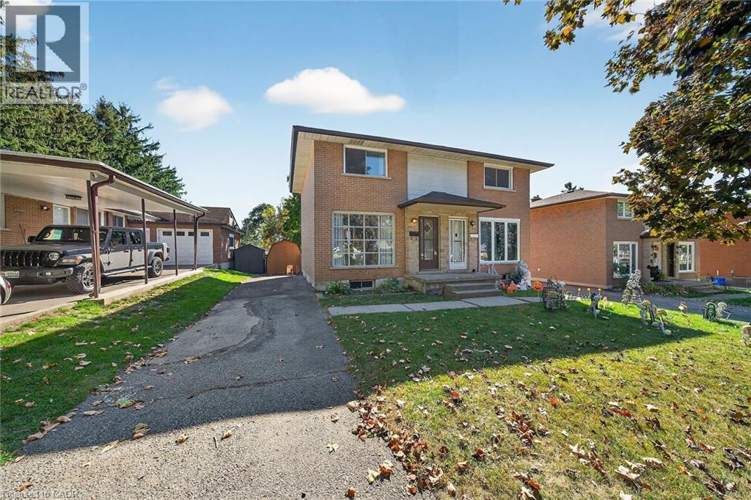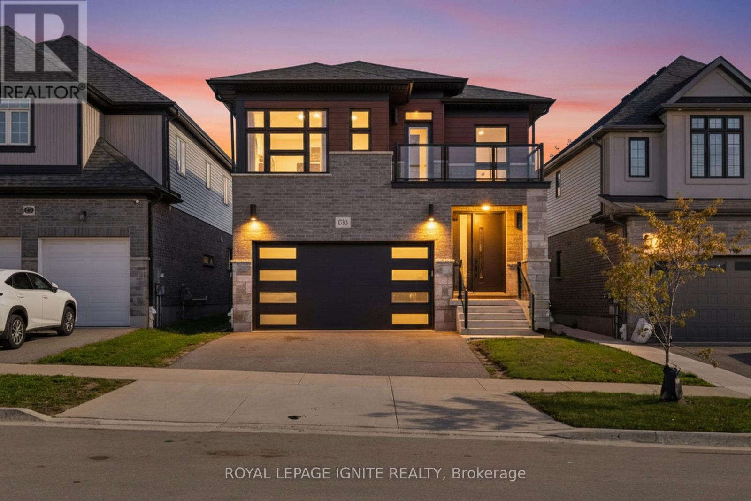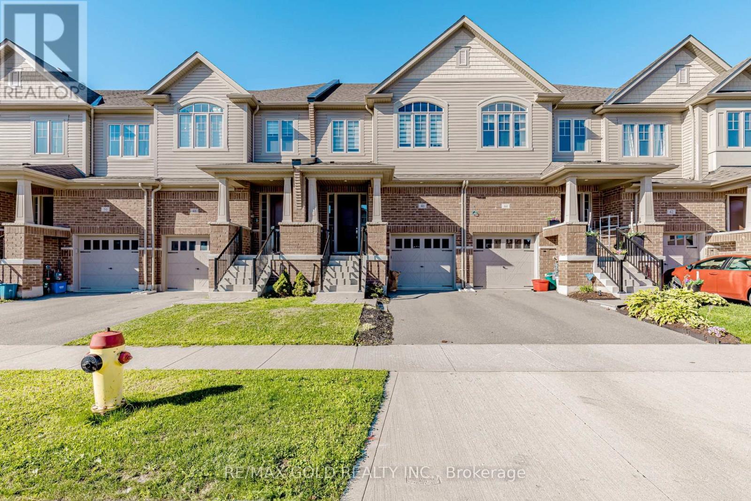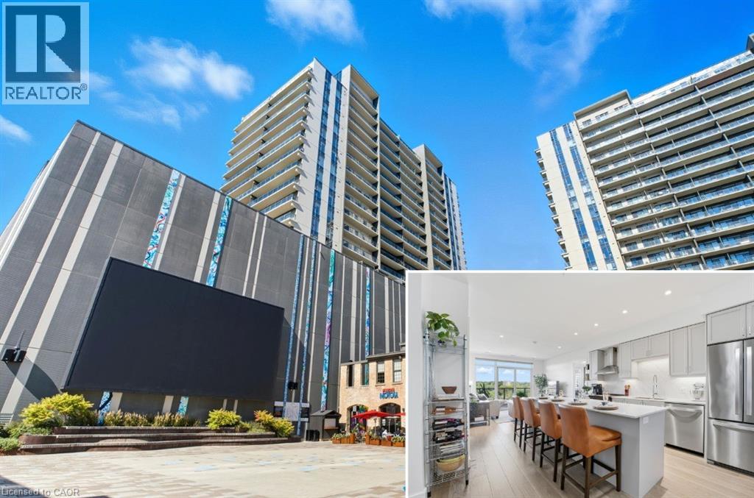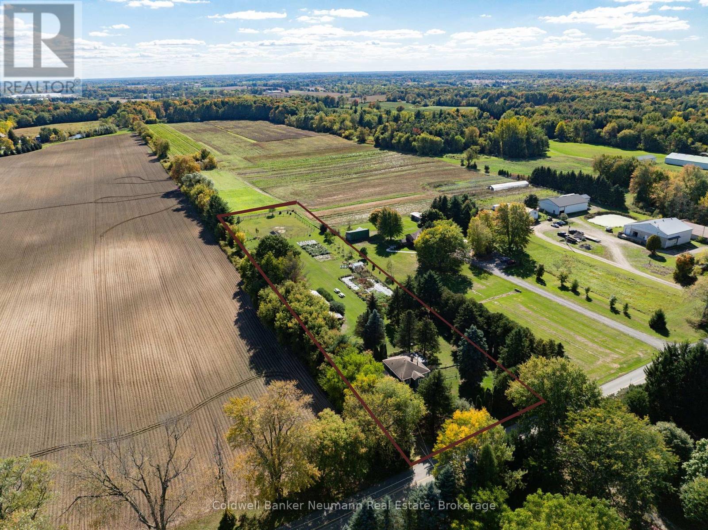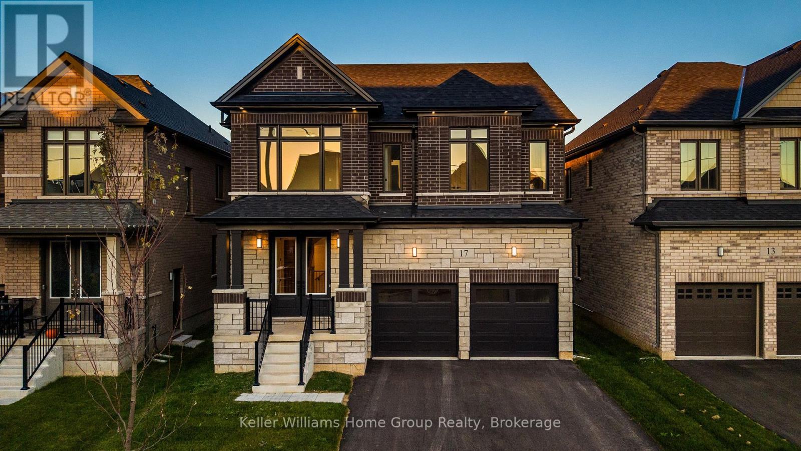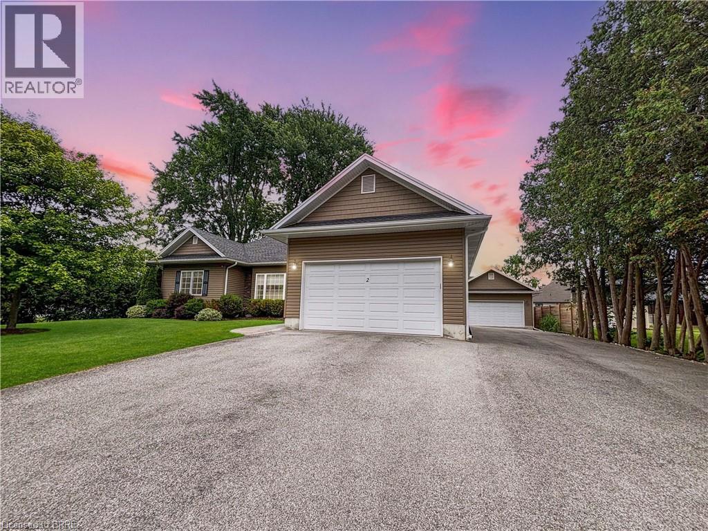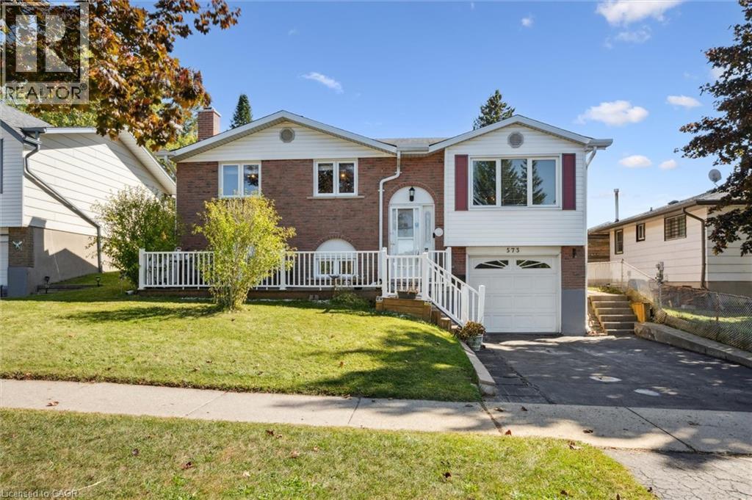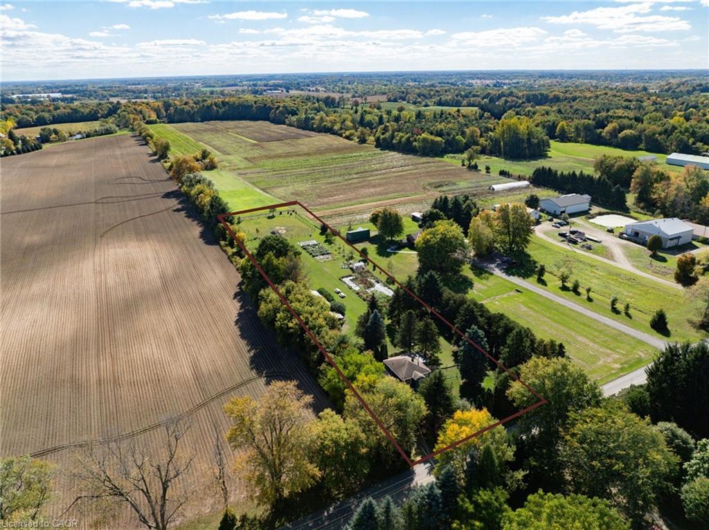- Houseful
- ON
- Brantford
- West Brant
- 34 Oakhill Drive Unit 20b
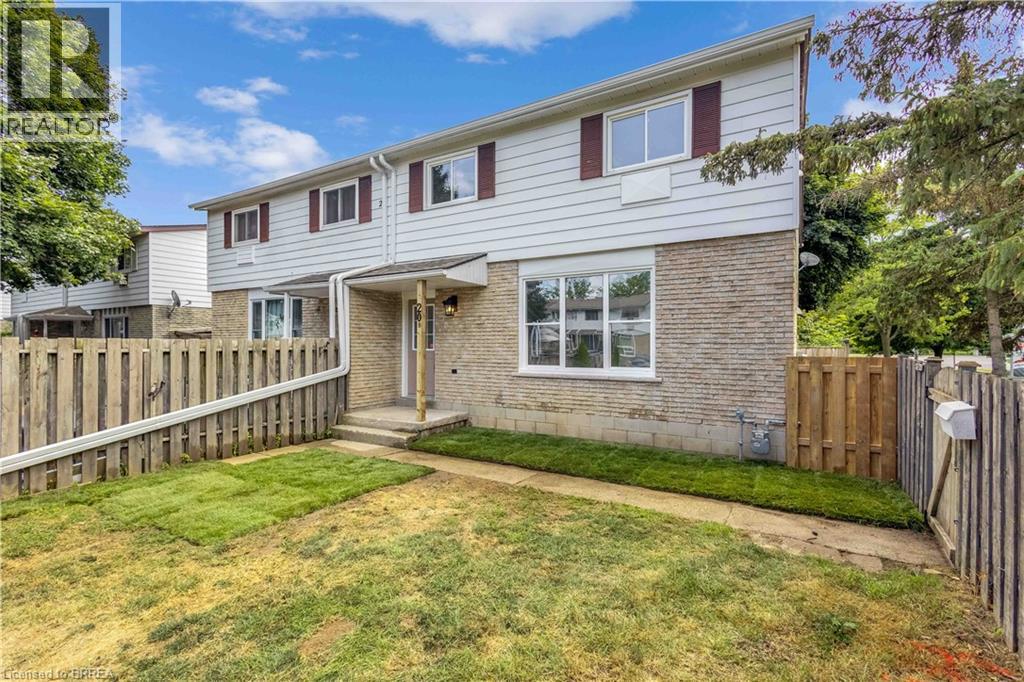
34 Oakhill Drive Unit 20b
34 Oakhill Drive Unit 20b
Highlights
Description
- Home value ($/Sqft)$481/Sqft
- Time on Houseful37 days
- Property typeSingle family
- Style2 level
- Neighbourhood
- Median school Score
- Year built1975
- Mortgage payment
Step inside this fully updated 3-bedroom, 1 ½ bath condo and fall in love with the clean, modern finishes and low-maintenance lifestyle. This unit has been completely redone from top to bottom, offering the rare peace of mind that comes with new systems—enjoy a brand-new HVAC and furnace (no electric heat here!) plus updated wiring and plumbing. The crisp white kitchen is the heart of the home, featuring classic subway tile backsplash, a pantry for extra storage, and a bright, airy feel that makes cooking a joy. Every level has been refreshed with new flooring, wider trim, and new doors, giving the whole space a cohesive and polished look. Both bathrooms have been updated, and the finished basement adds that extra living space for a family room, home office, or gym—whatever suits your lifestyle best. Step outside to your fully fenced yard, a perfect spot for morning coffee or evening relaxation, with the bonus of having your assigned parking space conveniently close by. Condo fees are low, making this a smart and affordable choice for first-time buyers, downsizers, or anyone seeking a move-in ready home without the upkeep of a detached property. The location is just as appealing as the home itself. You’re a short walk to parks, scenic walking trails, and the beautiful Grand River, perfect for outdoor enthusiasts or those who just enjoy a peaceful stroll in nature. This property truly blends style, function, and value in a community setting you’ll be proud to call home. (id:63267)
Home overview
- Cooling Central air conditioning
- Heat source Natural gas
- Heat type Forced air
- Sewer/ septic Municipal sewage system
- # total stories 2
- # parking spaces 1
- # full baths 1
- # half baths 1
- # total bathrooms 2.0
- # of above grade bedrooms 3
- Subdivision 2071 - old west brant
- Directions 2031385
- Lot size (acres) 0.0
- Building size 1101
- Listing # 40765782
- Property sub type Single family residence
- Status Active
- Bedroom 2.997m X 3.353m
Level: 2nd - Bedroom 3.302m X 2.946m
Level: 2nd - Primary bedroom 3.658m X 2.997m
Level: 2nd - Bathroom (# of pieces - 4) Measurements not available
Level: 2nd - Utility 3.048m X 3.277m
Level: Basement - Family room 6.782m X 3.175m
Level: Basement - Living room 5.486m X 3.277m
Level: Main - Kitchen 5.486m X 3.124m
Level: Main - Bathroom (# of pieces - 2) Measurements not available
Level: Main
- Listing source url Https://www.realtor.ca/real-estate/28808140/34-oakhill-drive-unit-20b-brantford
- Listing type identifier Idx

$-1,110
/ Month

