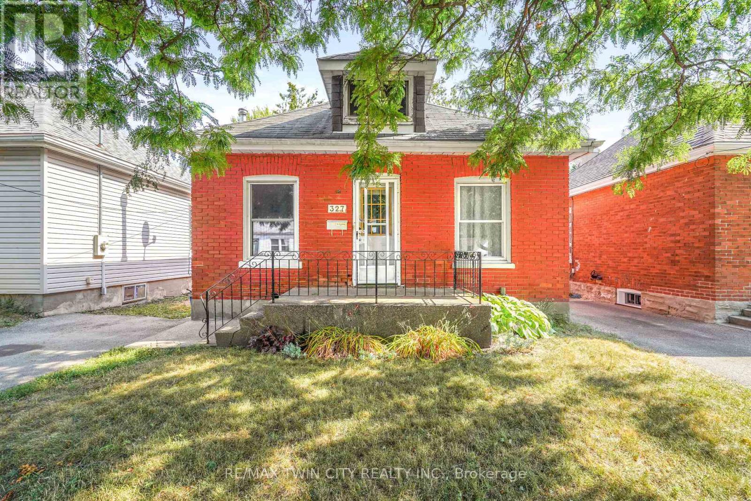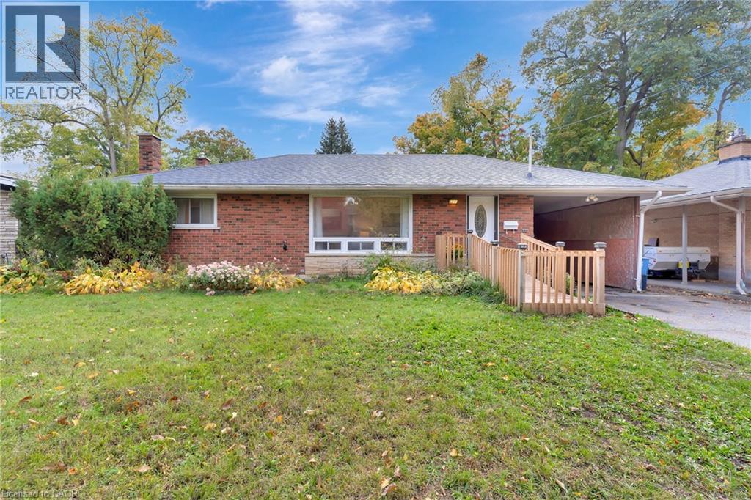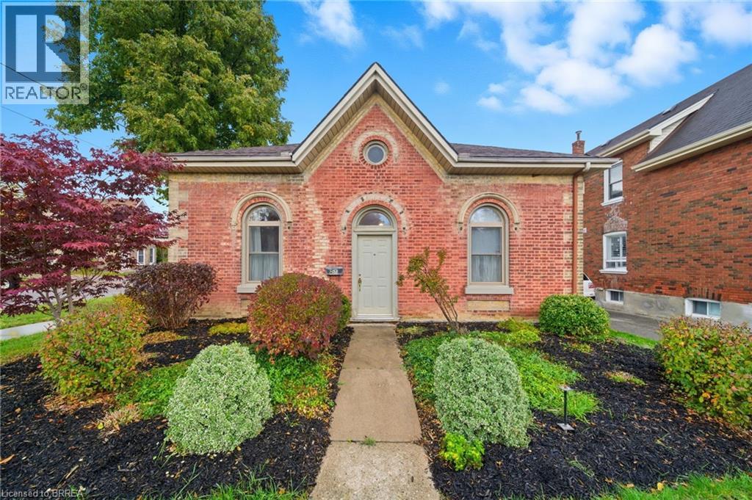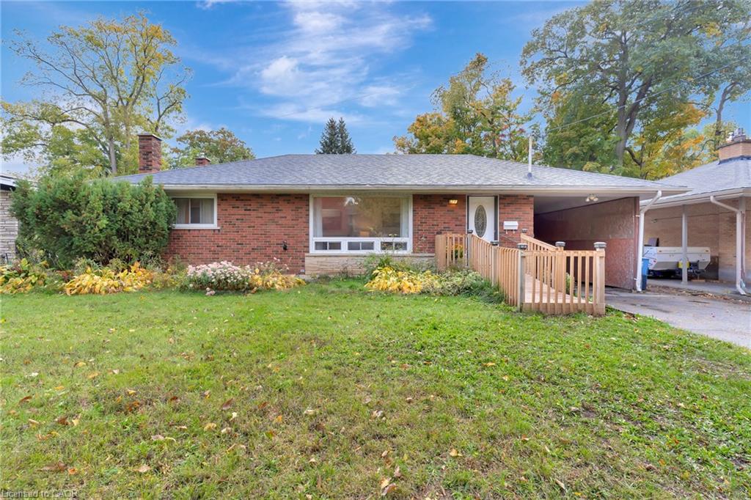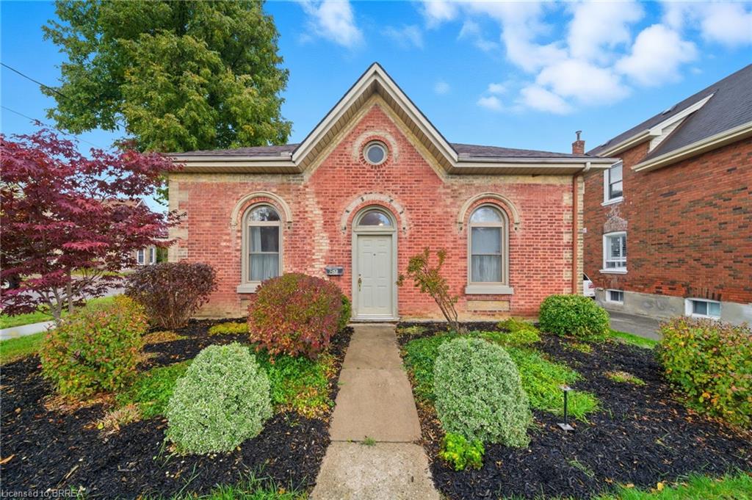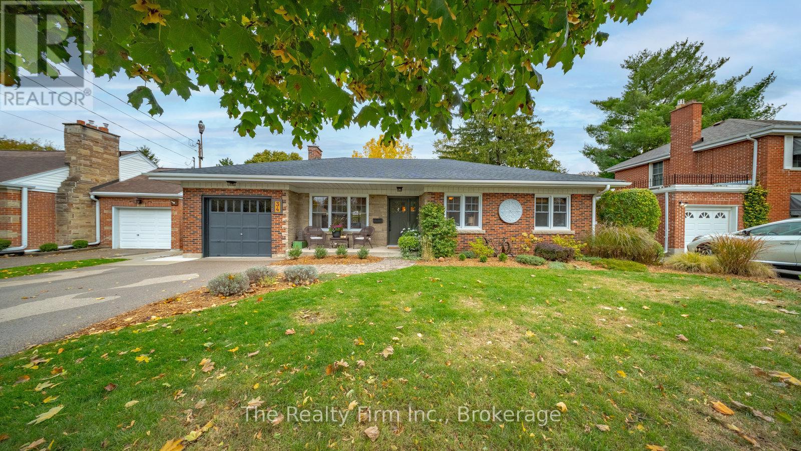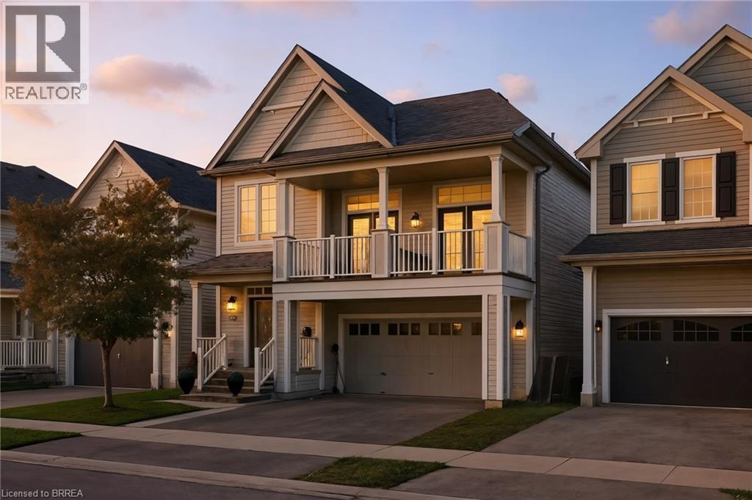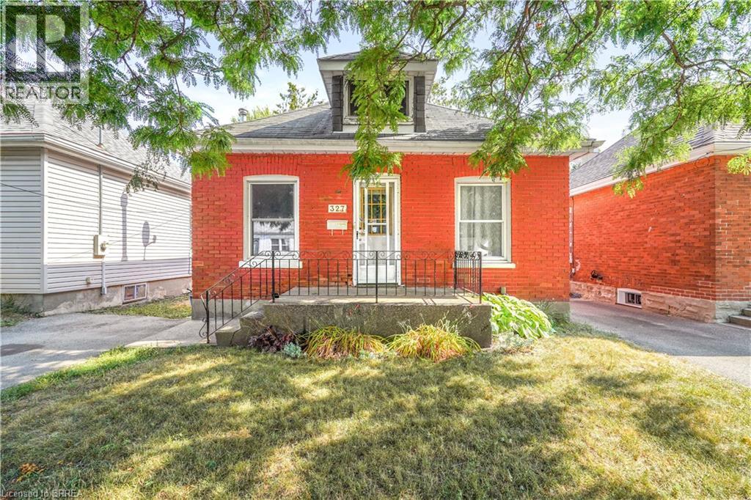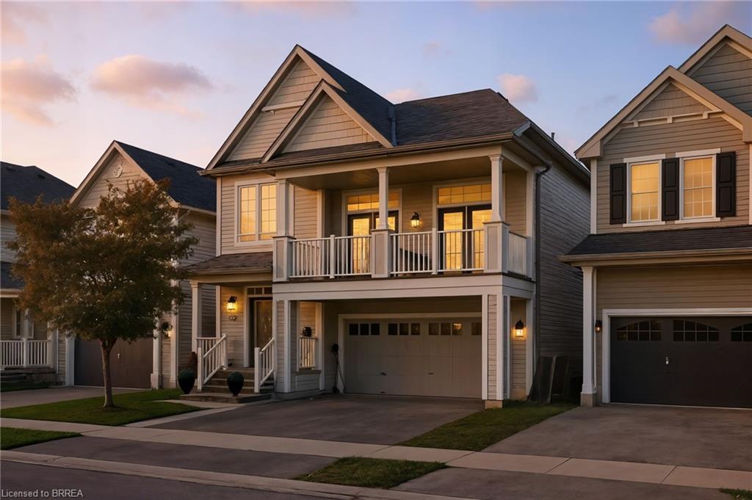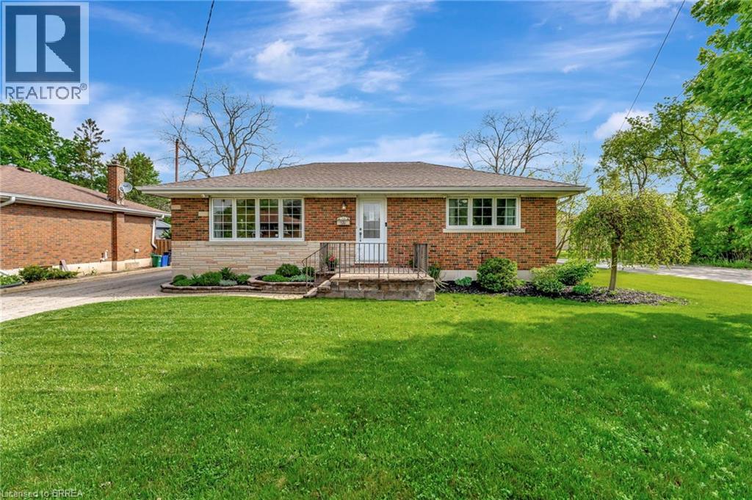- Houseful
- ON
- Brantford
- Henderson-Sky Acres
- 34 Springfield Dr
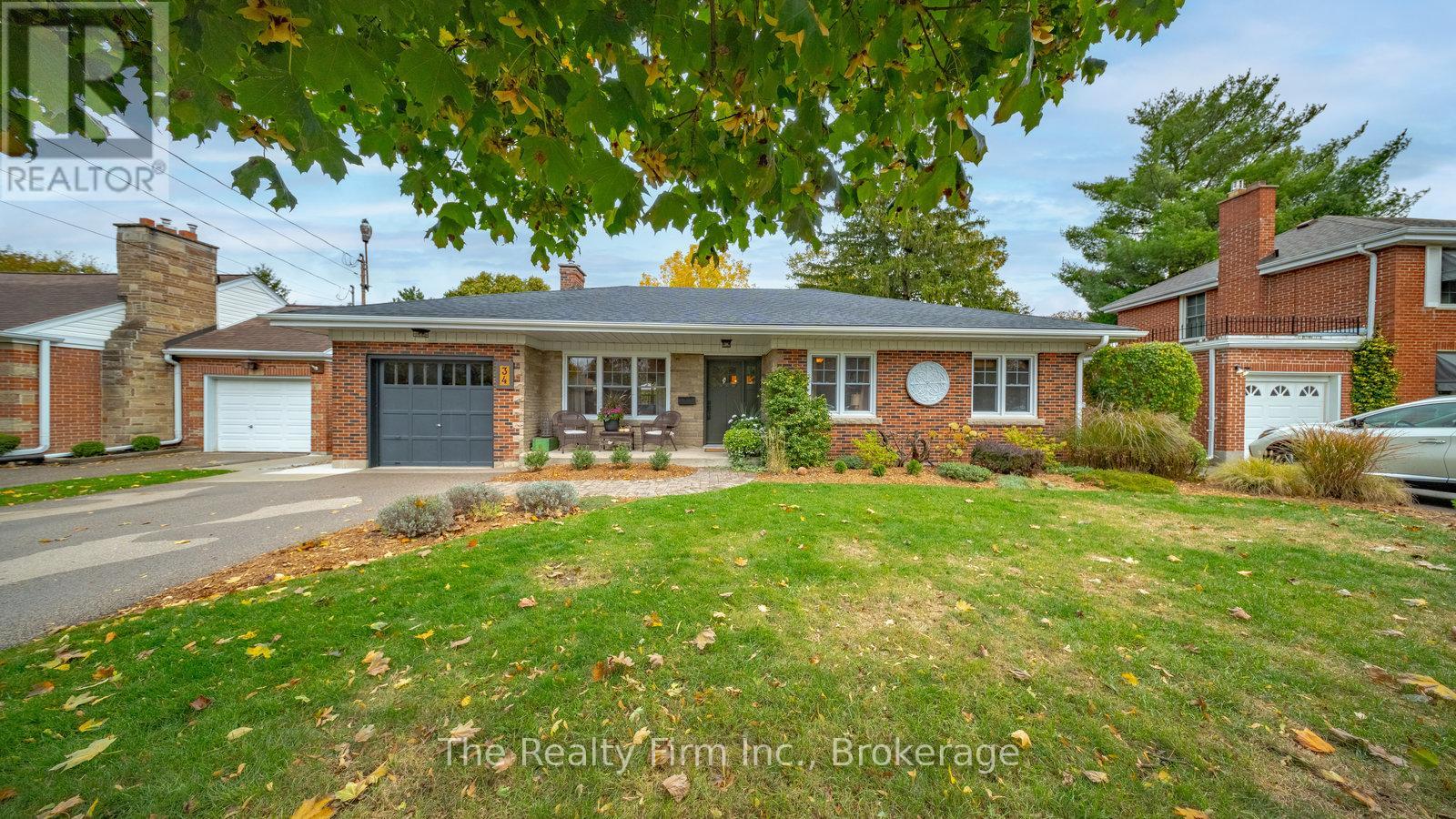
Highlights
Description
- Time on Housefulnew 1 hour
- Property typeSingle family
- StyleBungalow
- Neighbourhood
- Median school Score
- Mortgage payment
Welcome to 34 Springfield Drive, tucked into the sought-after Henderson Survey, where tree-lined streets and mature lots create that timeless neighbourhood charm. This beautifully maintained 3 + 1 bedroom, 2 bathroom bungalow blends modern comfort with the warmth of home at every turn. Step inside to find inviting living spaces anchored by a cozy gas fireplace, gleaming finishes, and thoughtful updates throughout. The bright, open kitchen and dining area flow seamlessly for everyday living and easy entertaining. Downstairs, the finished basement adds incredible flexibility - a spacious family room, guest suite, or home office - all with the same comfort and care carried through the rest of the home. Outdoors, the lifestyle continues with a remarkable backyard retreat made for connection and relaxation. A wood-burning oven, hot tub (negotiable), and pergola set the scene for unforgettable evenings, while the single-car garage with its own man cave adds a fun bonus space for hobbies or downtime. Set on a quiet street just minutes to parks, schools, shopping, and commuter routes, this home offers the best of both community and convenience. Beautifully updated, deeply loved, and ready to welcome its next owners - 34 Springfield Drive is the cozy retreat you've been waiting for. (id:63267)
Home overview
- Cooling Central air conditioning
- Heat source Natural gas
- Heat type Forced air
- Sewer/ septic Sanitary sewer
- # total stories 1
- # parking spaces 3
- Has garage (y/n) Yes
- # full baths 2
- # total bathrooms 2.0
- # of above grade bedrooms 4
- Has fireplace (y/n) Yes
- Lot size (acres) 0.0
- Listing # X12476642
- Property sub type Single family residence
- Status Active
- Bedroom 4.34m X 3.29m
Level: Basement - Recreational room / games room 5.94m X 5.01m
Level: Basement - Laundry 5.28m X 3.41m
Level: Basement - Bathroom 2.57m X 2.17m
Level: Basement - Bedroom 2.53m X 3.43m
Level: Main - Primary bedroom 4.13m X 3.81m
Level: Main - Bathroom 2.81m X 1.6m
Level: Main - Foyer 1.82m X 3.75m
Level: Main - Bedroom 3.91m X 3.45m
Level: Main - Living room 3.71m X 5.71m
Level: Main - Dining room 3.71m X 3.37m
Level: Main - Kitchen 3.07m X 5.24m
Level: Main
- Listing source url Https://www.realtor.ca/real-estate/29020627/34-springfield-drive-brantford
- Listing type identifier Idx

$-2,077
/ Month

