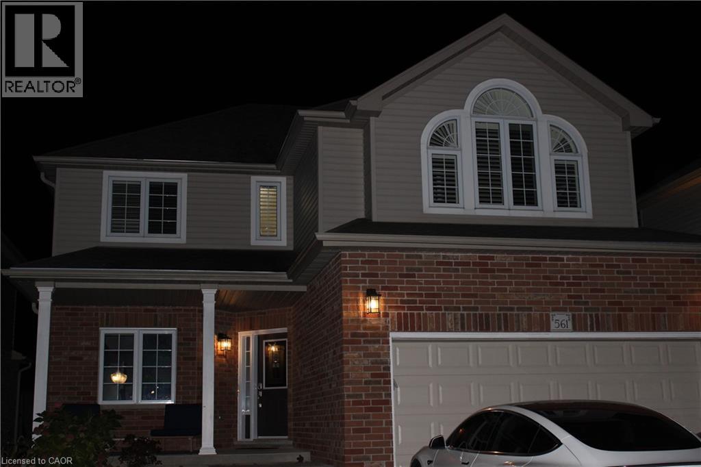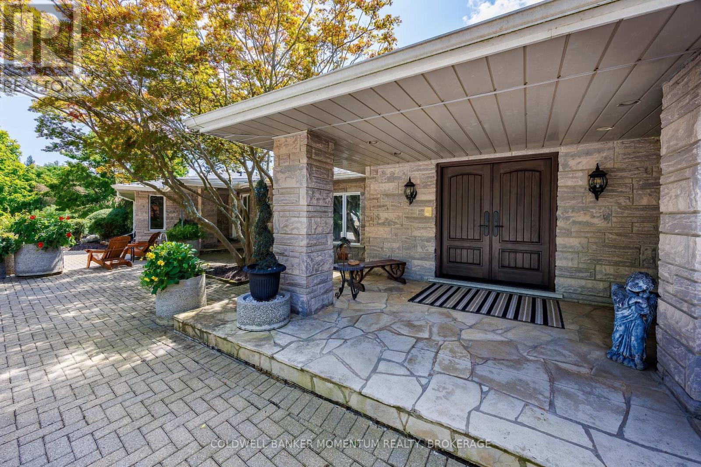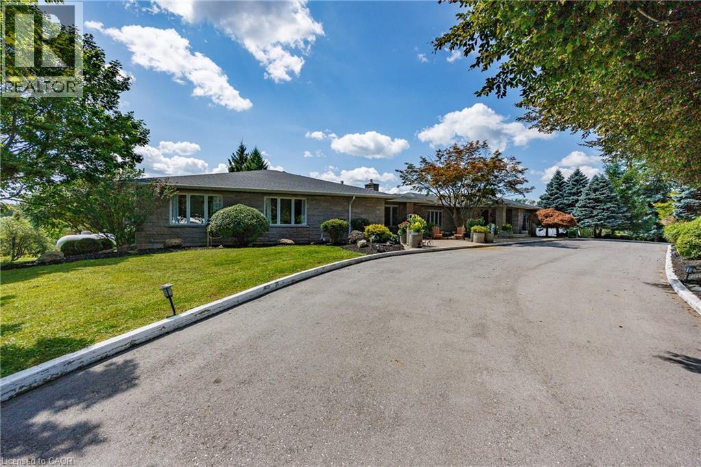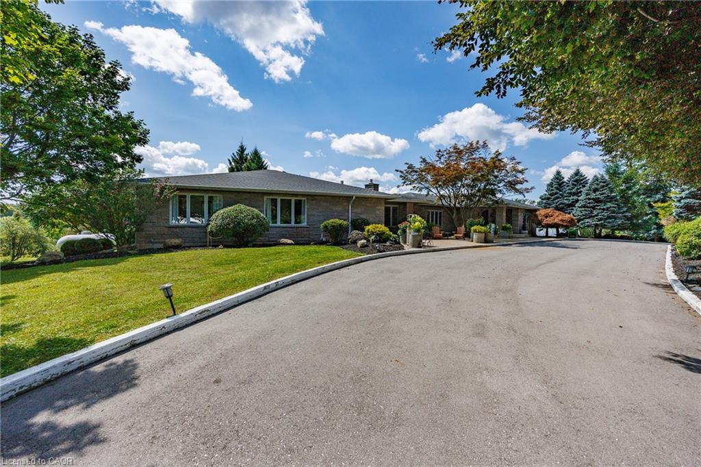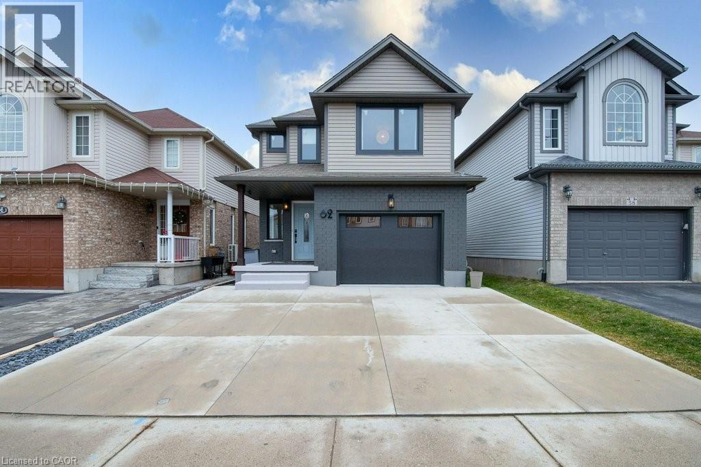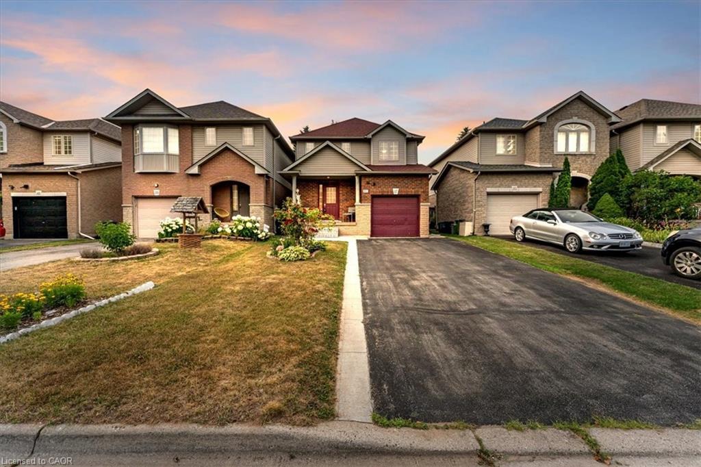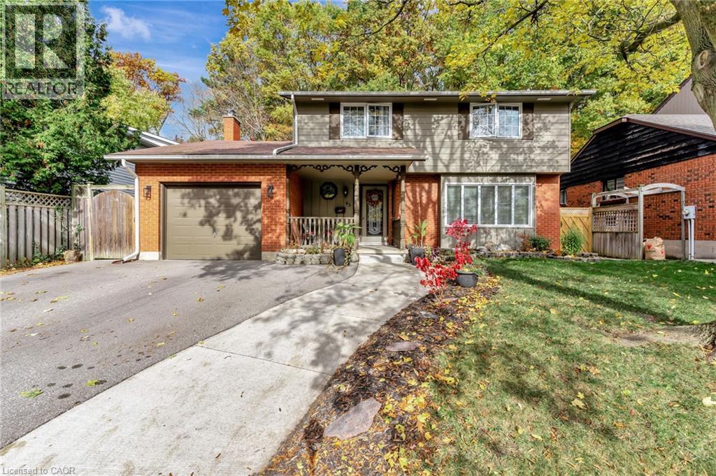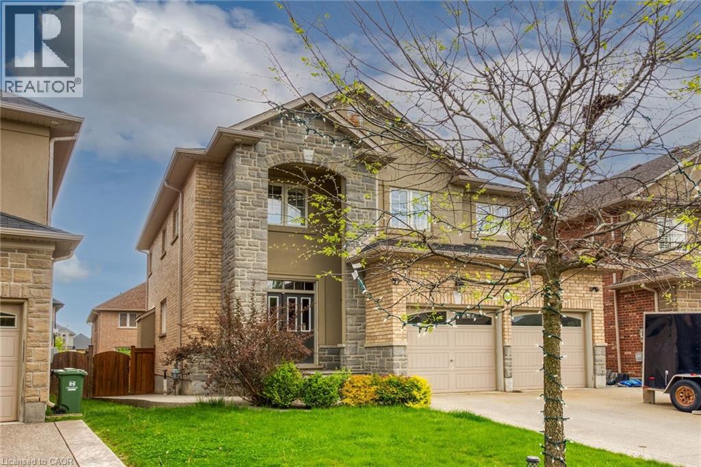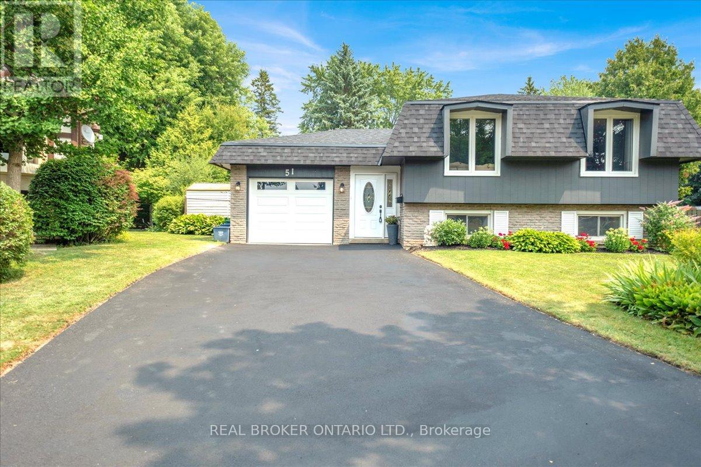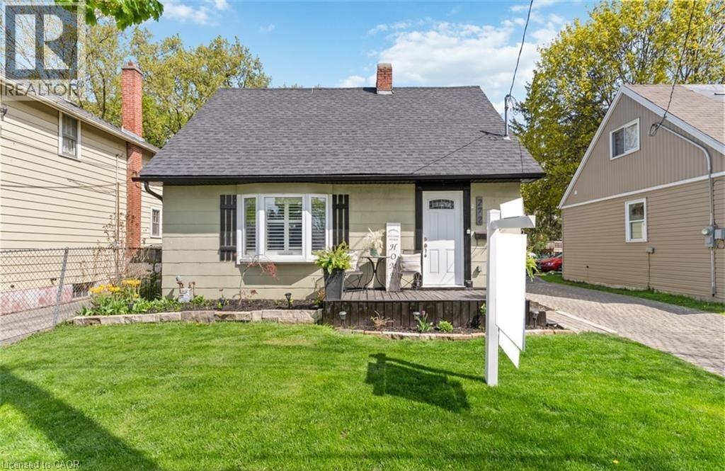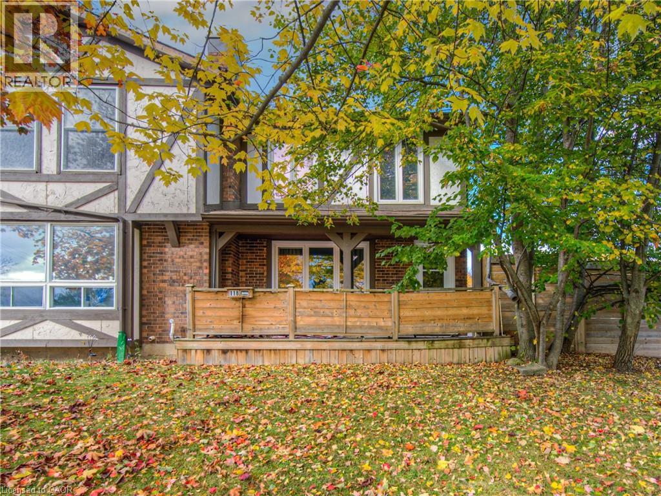- Houseful
- ON
- Brantford
- Holmesdale-Lansdowne
- 35 Edwin St
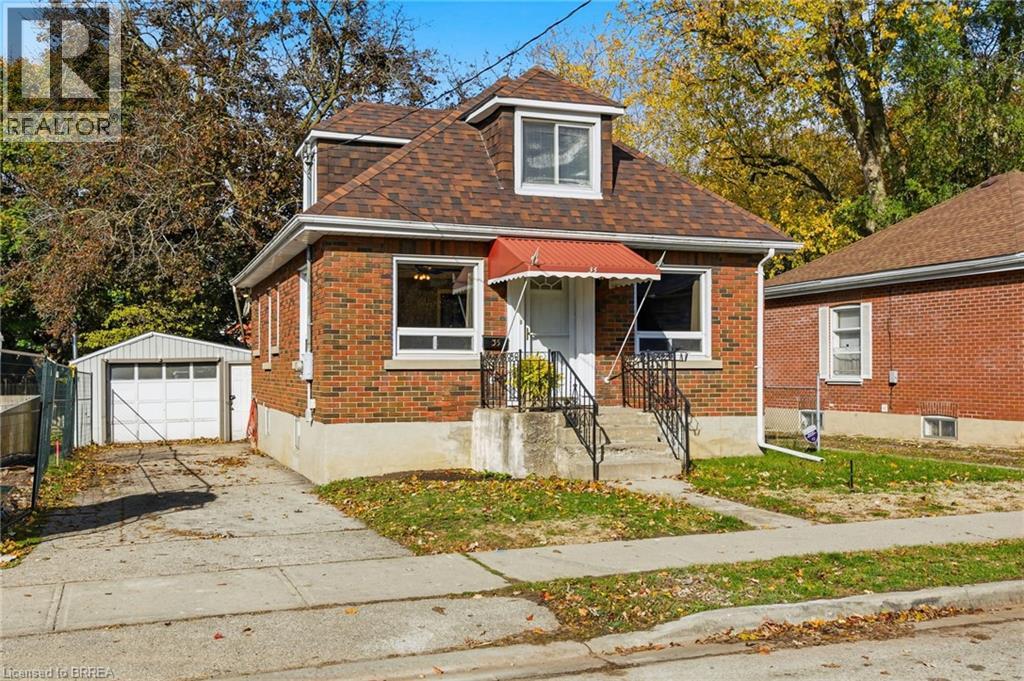
Highlights
Description
- Home value ($/Sqft)$402/Sqft
- Time on Housefulnew 5 hours
- Property typeSingle family
- Neighbourhood
- Median school Score
- Mortgage payment
Welcome to 35 Edwin Street, located Brantford's highly sought after Holmedale neighbourhood. Just steps to the Grand River, scenic trails, and beautiful parks, this brick 3-bedroom, 1-bath home offers character, comfort, and convenience. Step inside to a bright, clean slate featuring a large living room, dining room and eat in kitchen. Enjoy the convenience of a main level bedroom, and two additional bedrooms upstairs. The full basement is ready for finishing, providing excellent potential for additional living space or rental income complete with sep entry walk up. The detached garage and large backyard complete the package, offering space for hobbies, pets, and entertaining. Major updates include a new roof (2021) and furnace (7 years old), ensuring comfort and efficiency. Enjoy immediate possession — move in right away and make this house your home! (id:63267)
Home overview
- Cooling Central air conditioning
- Heat source Natural gas
- Sewer/ septic Municipal sewage system
- # total stories 2
- Fencing Partially fenced
- # parking spaces 3
- Has garage (y/n) Yes
- # full baths 1
- # total bathrooms 1.0
- # of above grade bedrooms 3
- Community features Quiet area, community centre, school bus
- Subdivision 2038 - holmedale
- Lot size (acres) 0.0
- Building size 994
- Listing # 40776455
- Property sub type Single family residence
- Status Active
- Bedroom 4.572m X 4.521m
Level: 2nd - Bedroom 3.734m X 3.454m
Level: 2nd - Utility 6.502m X 5.613m
Level: Basement - Other 6.502m X 5.537m
Level: Basement - Bathroom (# of pieces - 4) 2.769m X 1.524m
Level: Main - Living room 6.502m X 4.521m
Level: Main - Kitchen 4.674m X 3.607m
Level: Main - Bedroom 3.404m X 2.769m
Level: Main
- Listing source url Https://www.realtor.ca/real-estate/29061071/35-edwin-street-brantford
- Listing type identifier Idx

$-1,066
/ Month

