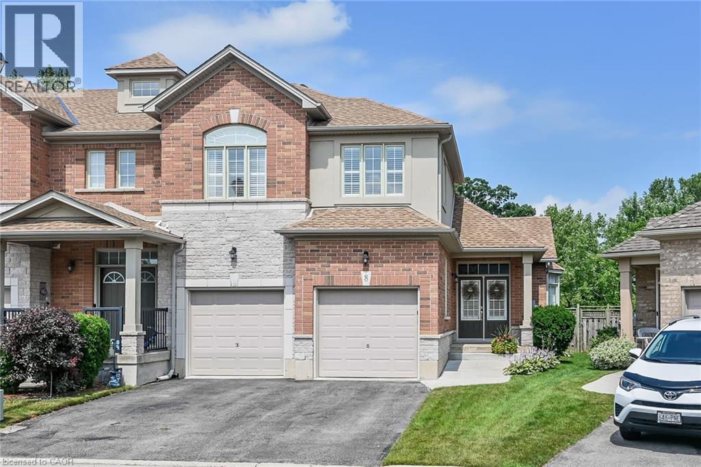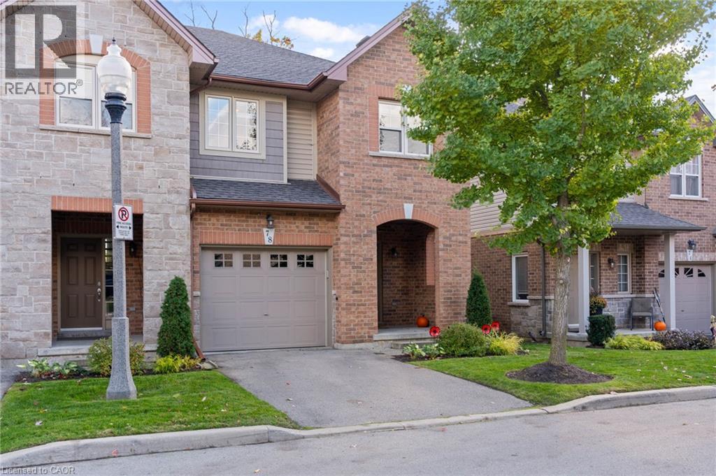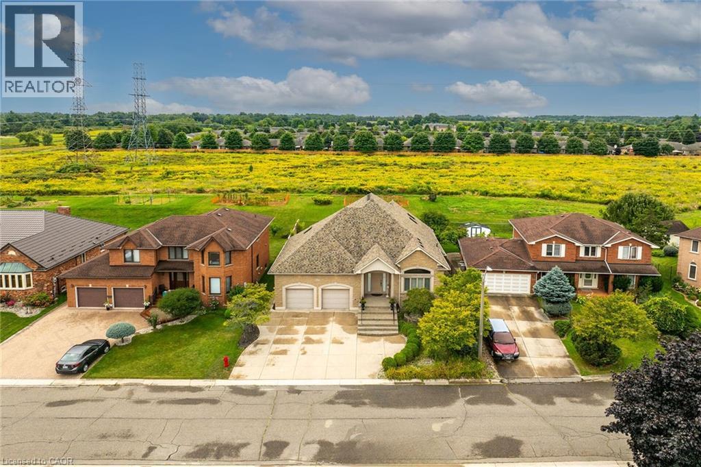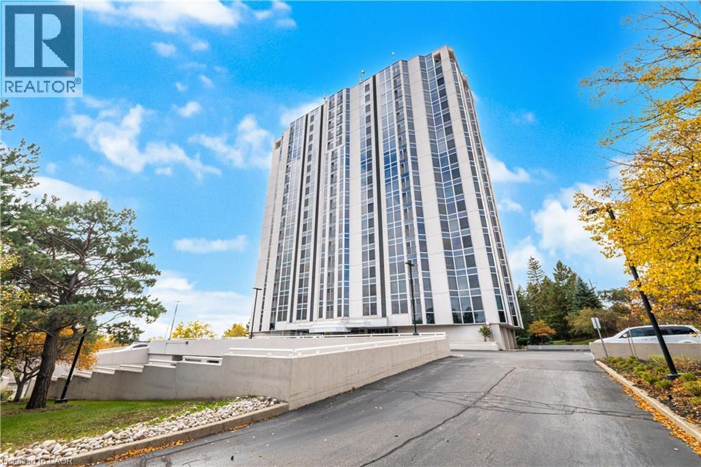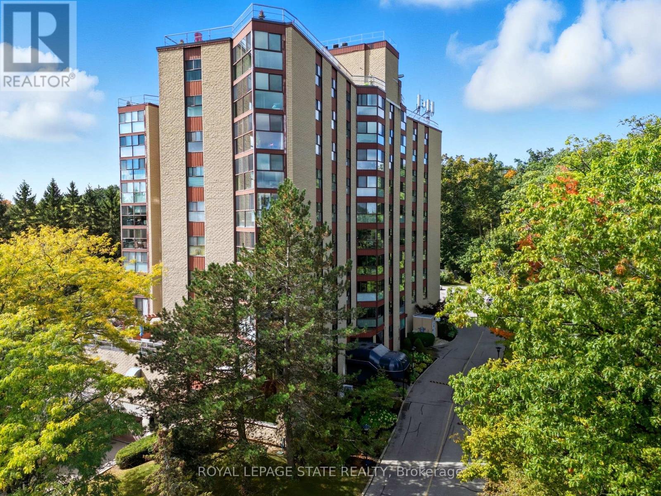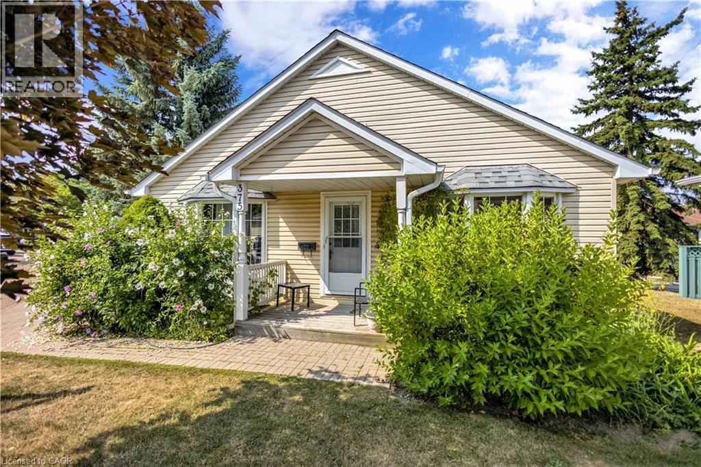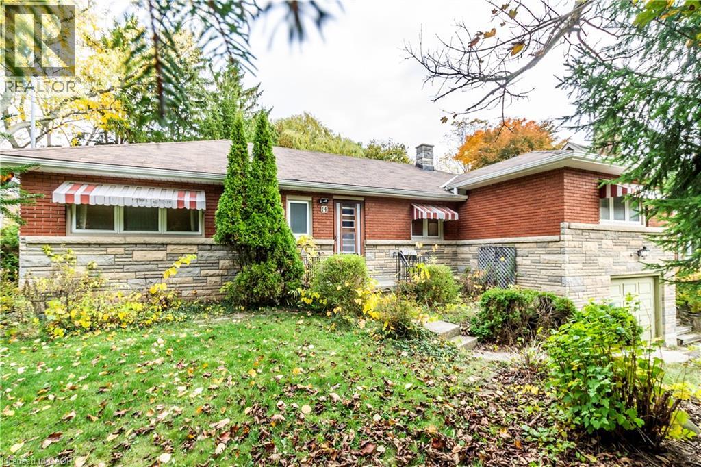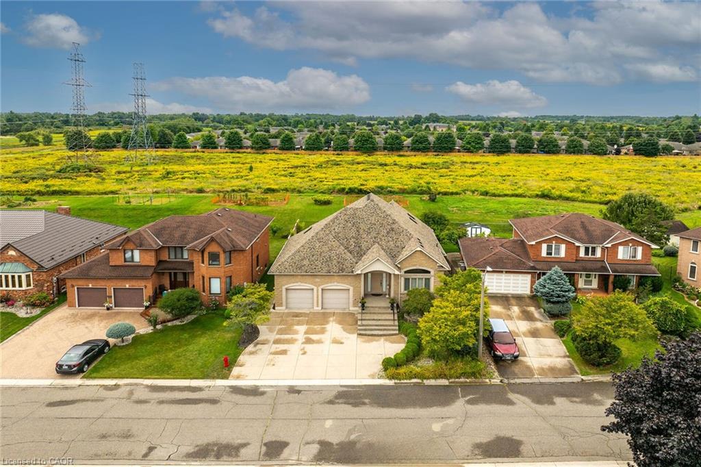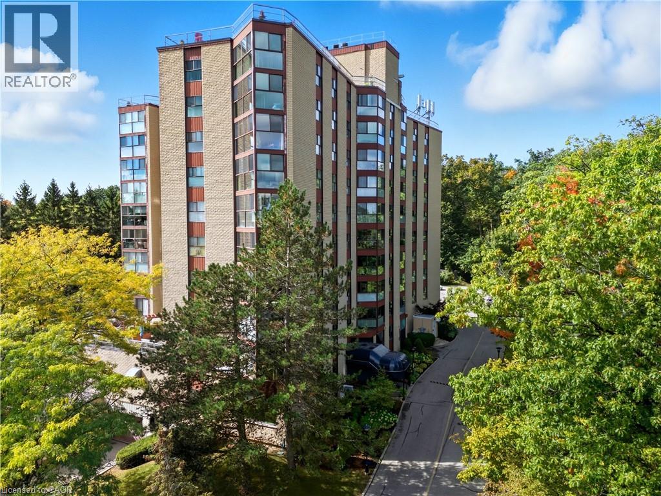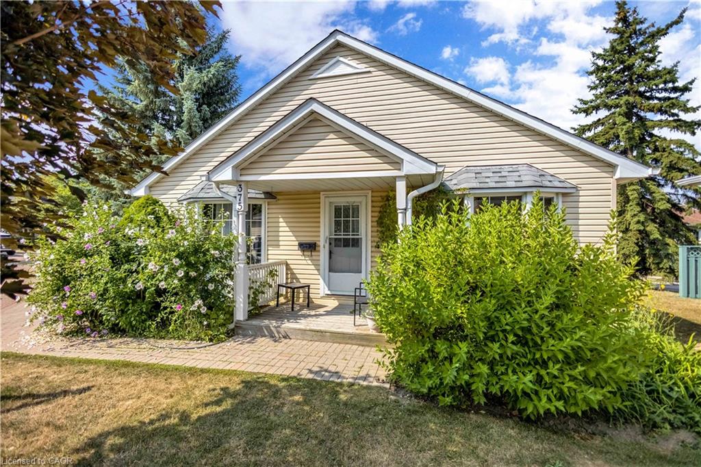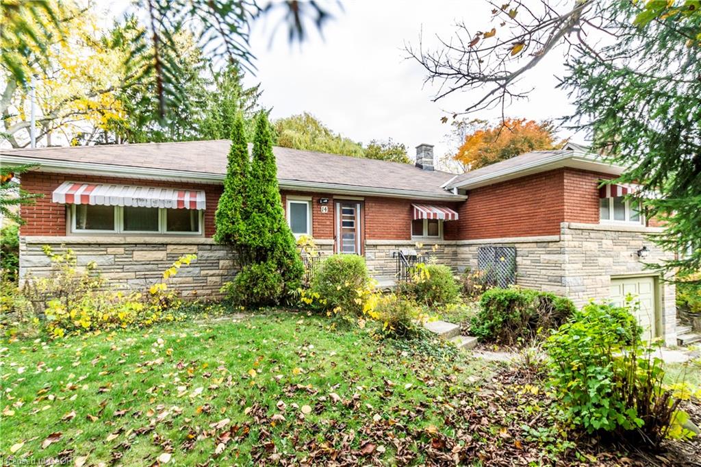- Houseful
- ON
- Brantford
- Shellard Lane
- 35 Osborn Ave
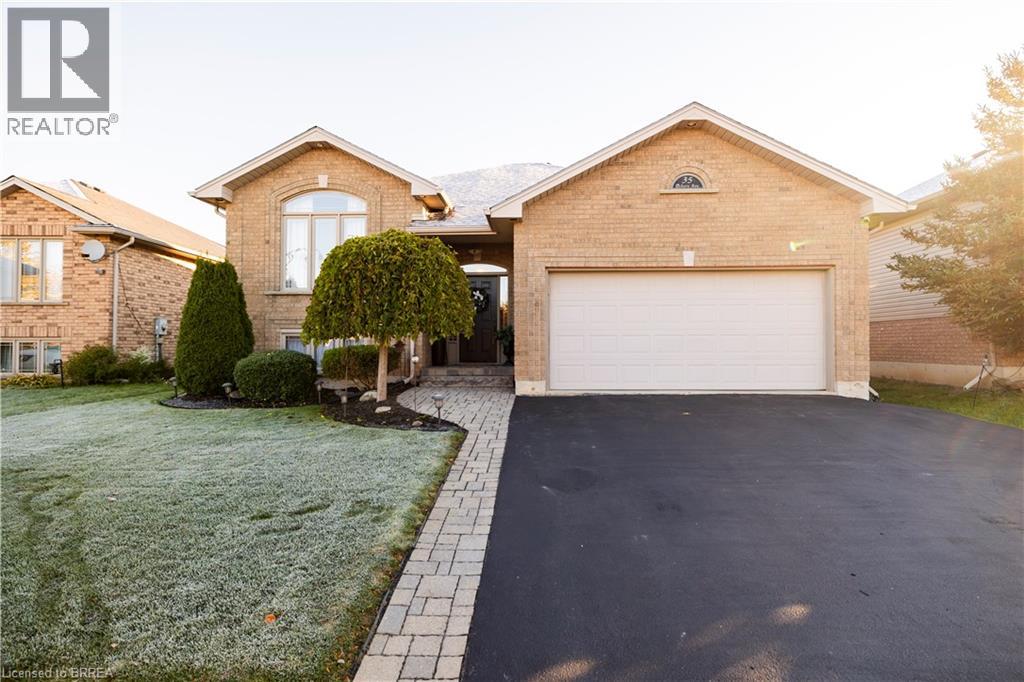
Highlights
Description
- Home value ($/Sqft)$566/Sqft
- Time on Housefulnew 25 hours
- Property typeSingle family
- StyleRaised bungalow
- Neighbourhood
- Median school Score
- Year built2005
- Mortgage payment
Pride of ownership is evident in this well-maintained raised bungalow located in a sought-after Brantford neighbourhood. Built by the original owners in 2005, this home offers a bright, functional layout and plenty of living space for the whole family. The main floor features an open-concept living and dining area, a spacious kitchen with ample cabinetry, and a walkout to the backyard. There are two bedrooms on the main level, including a primary suite with a private ensuite bathroom. The lower level offers a large recreation room, two additional bedrooms, and a rough-in for a future bathroom, providing excellent potential for extended family or guests. Additional features include a double car garage, double driveway, and a well-kept exterior with great curb appeal. Conveniently located close to schools, parks, shopping, and highway access, this property is move-in ready and a great opportunity in a fantastic neighbourhood. (id:63267)
Home overview
- Cooling Central air conditioning
- Heat type Forced air
- Sewer/ septic Municipal sewage system
- # total stories 1
- # parking spaces 4
- Has garage (y/n) Yes
- # full baths 2
- # total bathrooms 2.0
- # of above grade bedrooms 4
- Community features Quiet area
- Subdivision 2073 - empire
- Lot desc Landscaped
- Lot size (acres) 0.0
- Building size 1325
- Listing # 40781889
- Property sub type Single family residence
- Status Active
- Storage Measurements not available
Level: Basement - Laundry 5.766m X 3.48m
Level: Basement - Bedroom 3.835m X 3.404m
Level: Basement - Recreational room 8.077m X 3.429m
Level: Basement - Bedroom 3.861m X 3.327m
Level: Basement - Eat in kitchen 4.851m X 4.496m
Level: Main - Bathroom (# of pieces - 4) Measurements not available
Level: Main - Living room 4.42m X 3.658m
Level: Main - Bedroom 4.293m X 2.972m
Level: Main - Primary bedroom 4.547m X 3.277m
Level: Main - Bathroom (# of pieces - 4) Measurements not available
Level: Main - Dining room 4.674m X 2.921m
Level: Main
- Listing source url Https://www.realtor.ca/real-estate/29034349/35-osborn-avenue-brantford
- Listing type identifier Idx

$-2,000
/ Month

