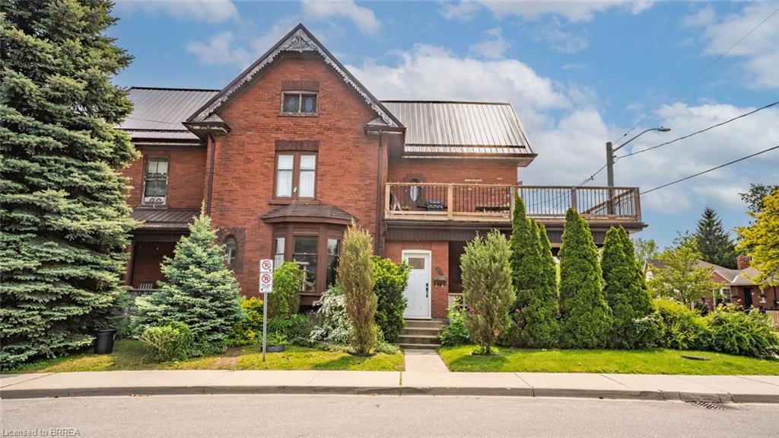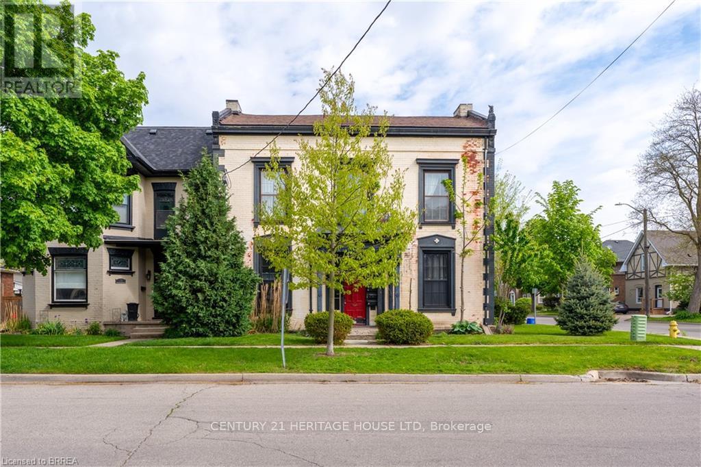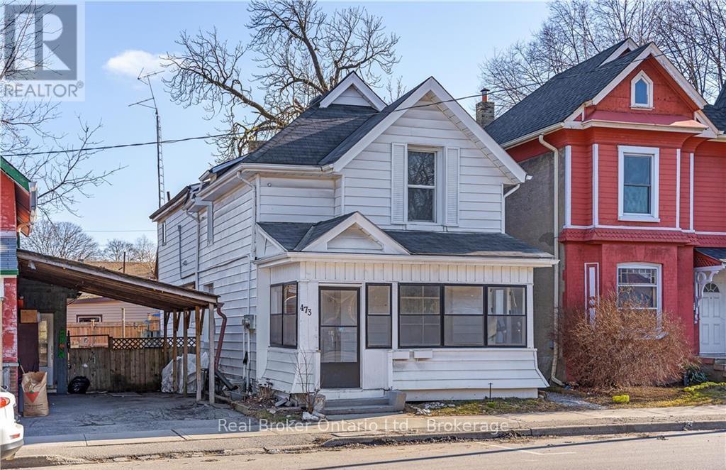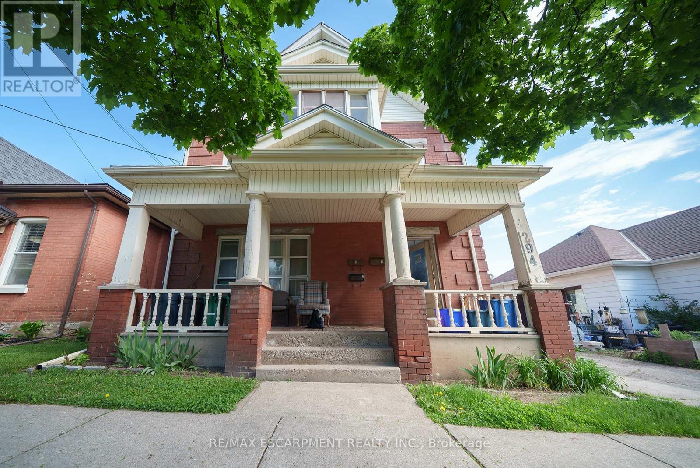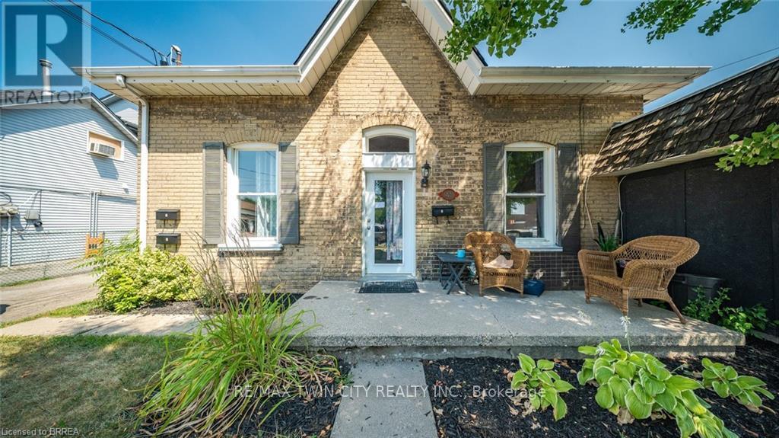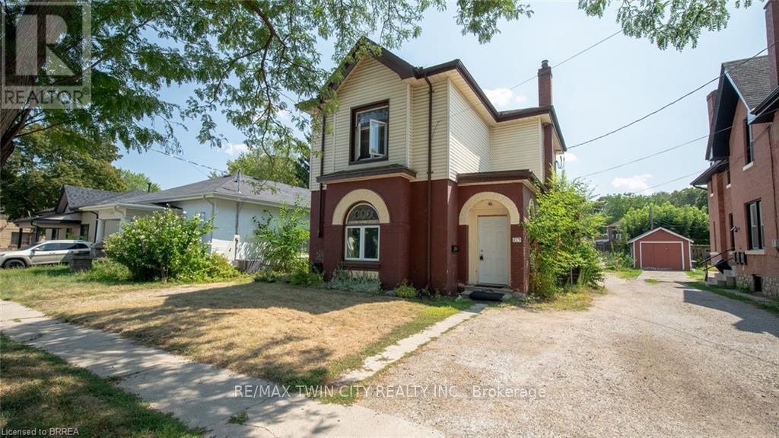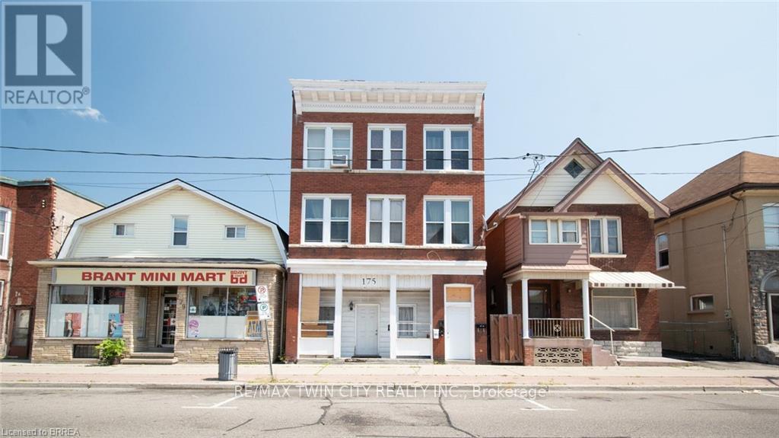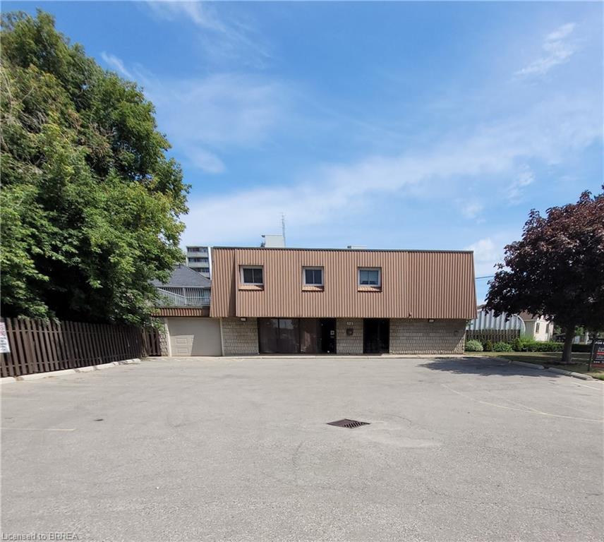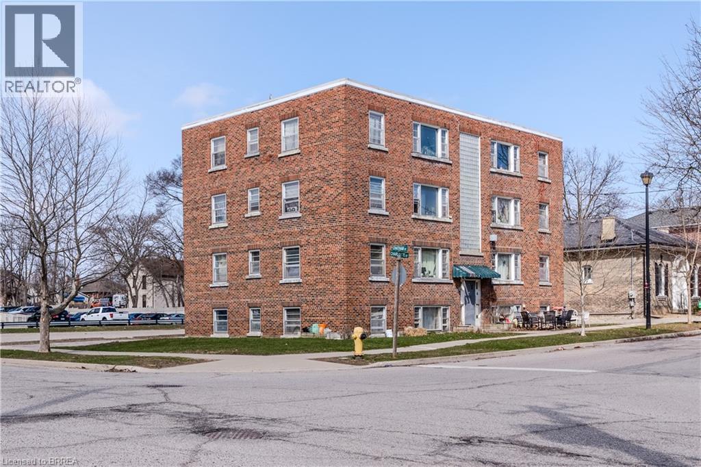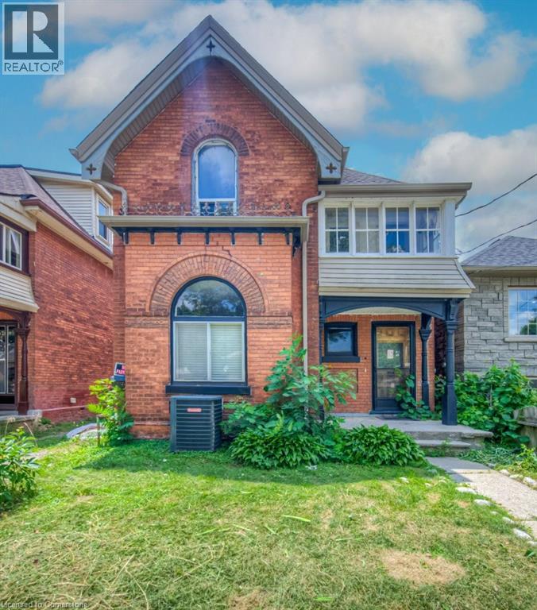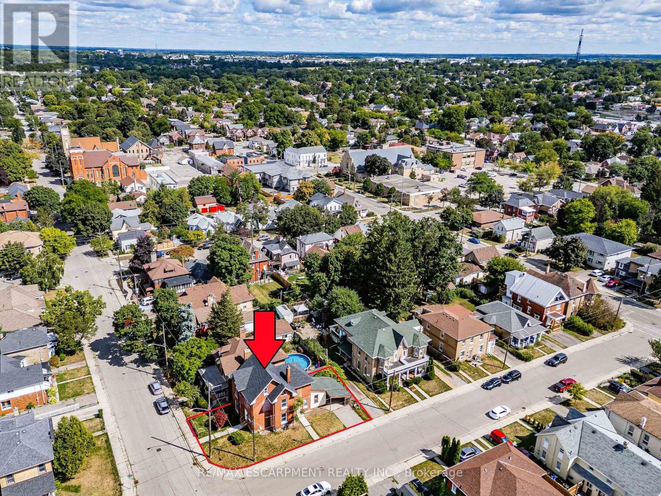
Highlights
This home is
59%
Time on Houseful
2 Days
School rated
4.7/10
Brantford
-0.42%
Description
- Time on Housefulnew 2 days
- Property typeMulti-family
- Neighbourhood
- Median school Score
- Mortgage payment
Welcome to 35 Peel Street where opportunity knocks. This 120 year old gem boasts over 2600 square feet of finished living space. Whether you are looking to use as a duplex, a multi-generational home, or just enjoy more space than you currently have, this property is what you've been looking for. Currently set up with bedrooms on the main and second levels, and with an amazing flex space on the third floor, ideal for the ultimate teenage hangout, games room, or theatre set up, this brick beauty has it all. Walking distance to everything from schools, to parks, shopping, downtown and more - this one of a kind opportunity will not last. (id:63267)
Home overview
Amenities / Utilities
- Cooling Central air conditioning
- Heat source Natural gas
- Heat type Forced air
- Sewer/ septic Sanitary sewer
Exterior
- # total stories 3
- # parking spaces 2
- Has garage (y/n) Yes
Interior
- # full baths 2
- # half baths 1
- # total bathrooms 3.0
- # of above grade bedrooms 5
Location
- Community features Community centre
Overview
- Lot size (acres) 0.0
- Listing # X12376643
- Property sub type Multi-family
- Status Active
Rooms Information
metric
- Laundry 3.02m X 2.87m
Level: 2nd - Recreational room / games room 3.81m X 5.94m
Level: 2nd - Bathroom 2.49m X 2.31m
Level: 2nd - 4th bedroom 2.87m X 3.45m
Level: 2nd - 5th bedroom 3.48m X 3.4m
Level: 2nd - Other 3.02m X 3.2m
Level: Basement - Other 6.6m X 4.62m
Level: Basement - Other 4.01m X 3.2m
Level: Basement - 2nd bedroom 3.45m X 3.43m
Level: Main - Living room 3.45m X 4.78m
Level: Main - Bathroom 2.36m X 1.47m
Level: Main - Bedroom 3.1m X 3.45m
Level: Main - 3rd bedroom 3.02m X 4.09m
Level: Main - Kitchen 4.11m X 3.94m
Level: Main - Family room 4.57m X 8.23m
Level: Upper - Bathroom 3.07m X 1.91m
Level: Upper
SOA_HOUSEKEEPING_ATTRS
- Listing source url Https://www.realtor.ca/real-estate/28805259/35-peel-street-brantford
- Listing type identifier Idx
The Home Overview listing data and Property Description above are provided by the Canadian Real Estate Association (CREA). All other information is provided by Houseful and its affiliates.

Lock your rate with RBC pre-approval
Mortgage rate is for illustrative purposes only. Please check RBC.com/mortgages for the current mortgage rates
$-800
/ Month25 Years fixed, 20% down payment, % interest
$
$
$
%
$
%

Schedule a viewing
No obligation or purchase necessary, cancel at any time
Nearby Homes
Real estate & homes for sale nearby

