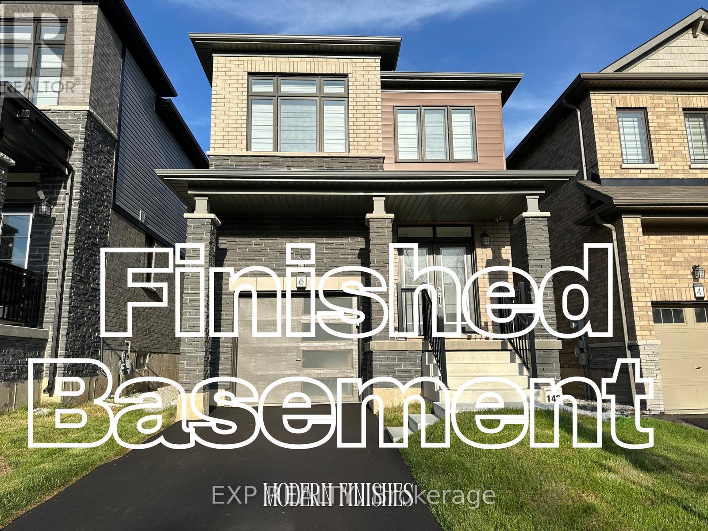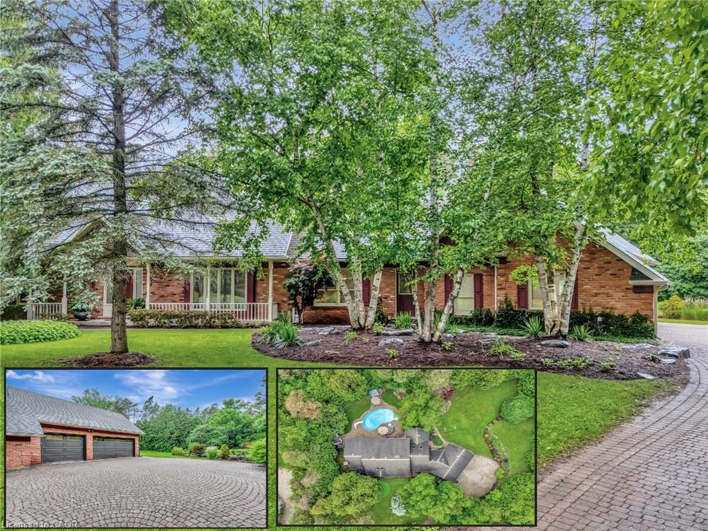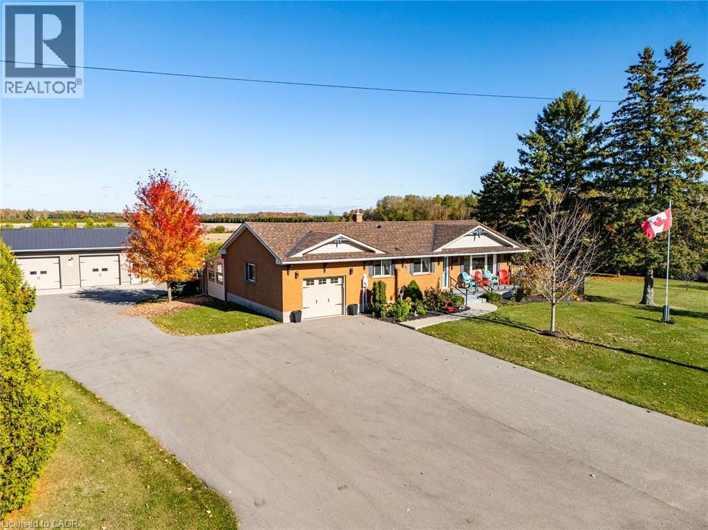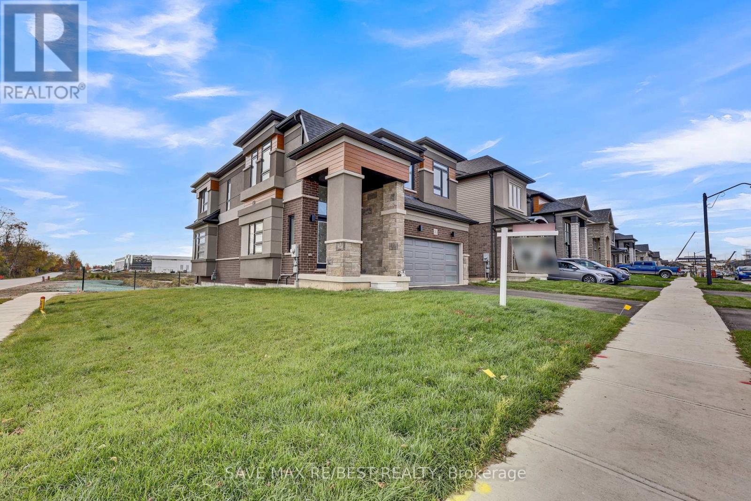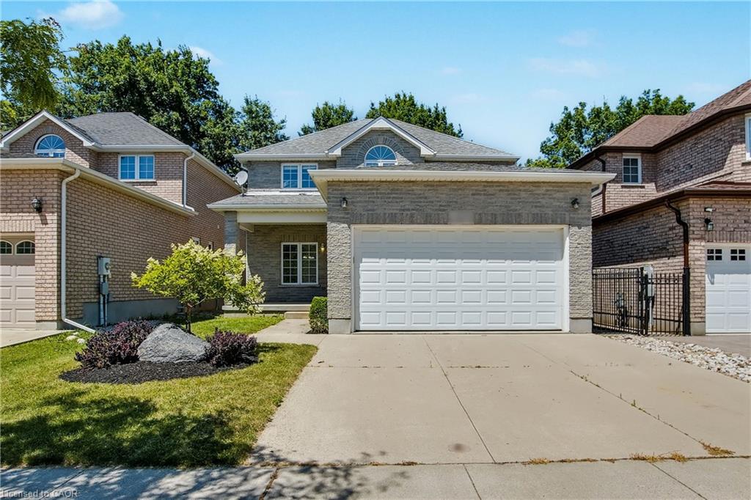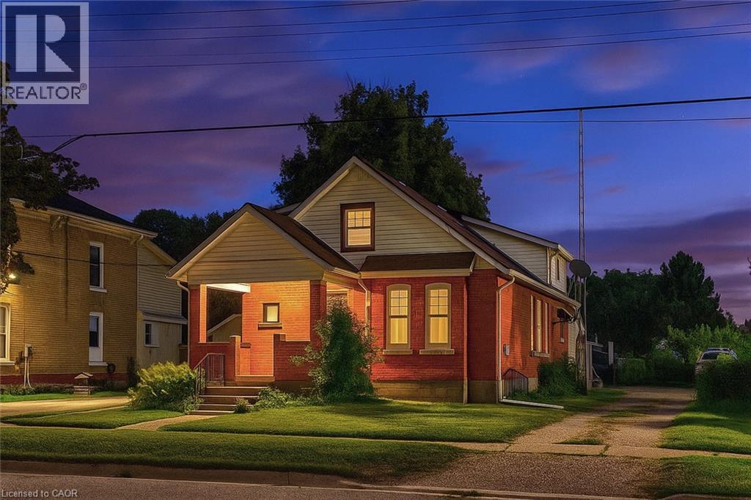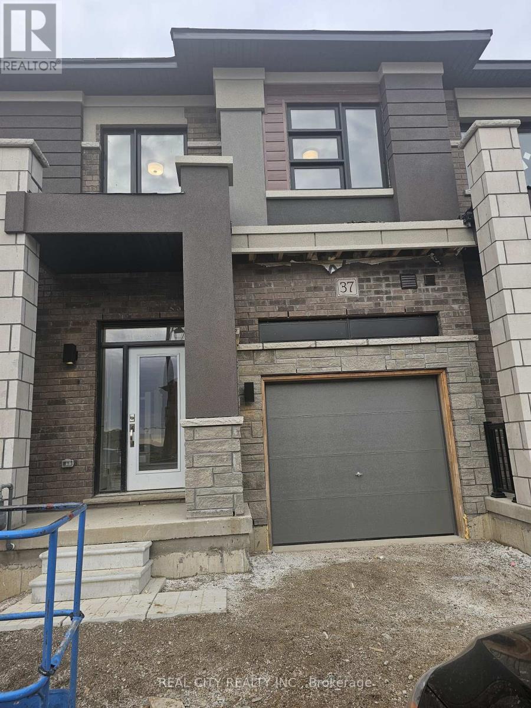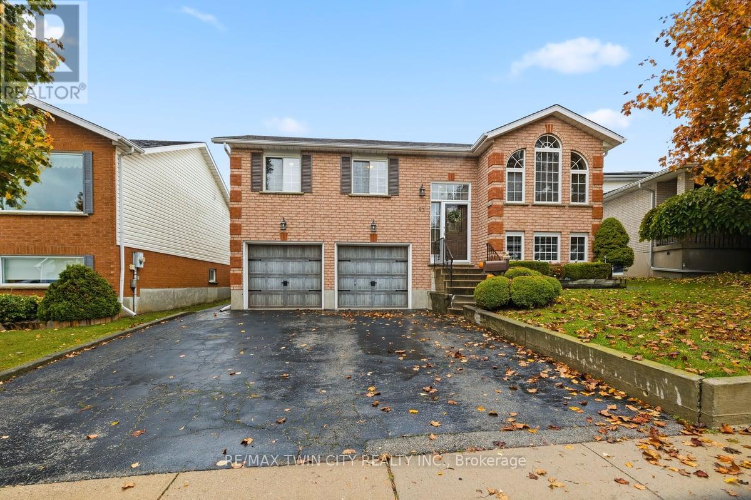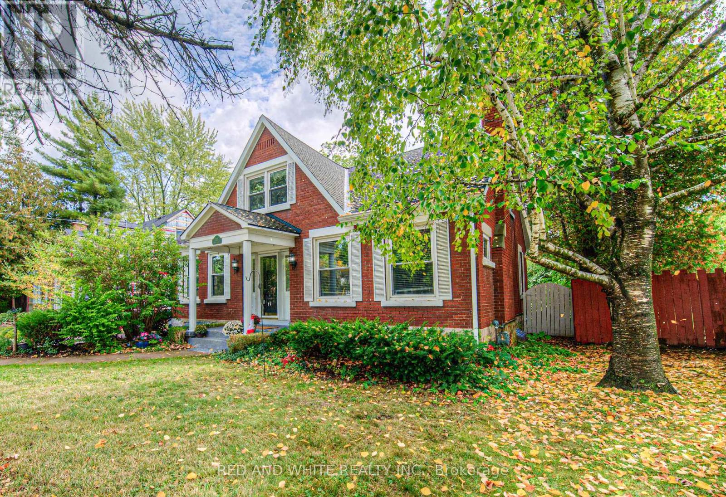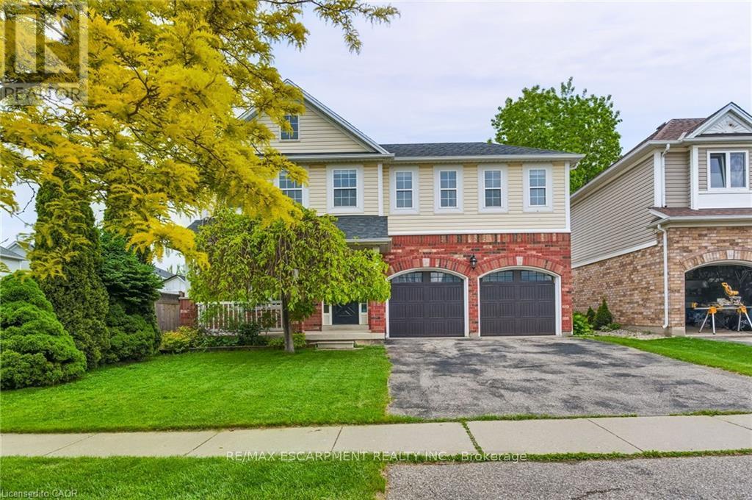- Houseful
- ON
- Brantford
- Shellard Lane
- 36 Cheevers Rd
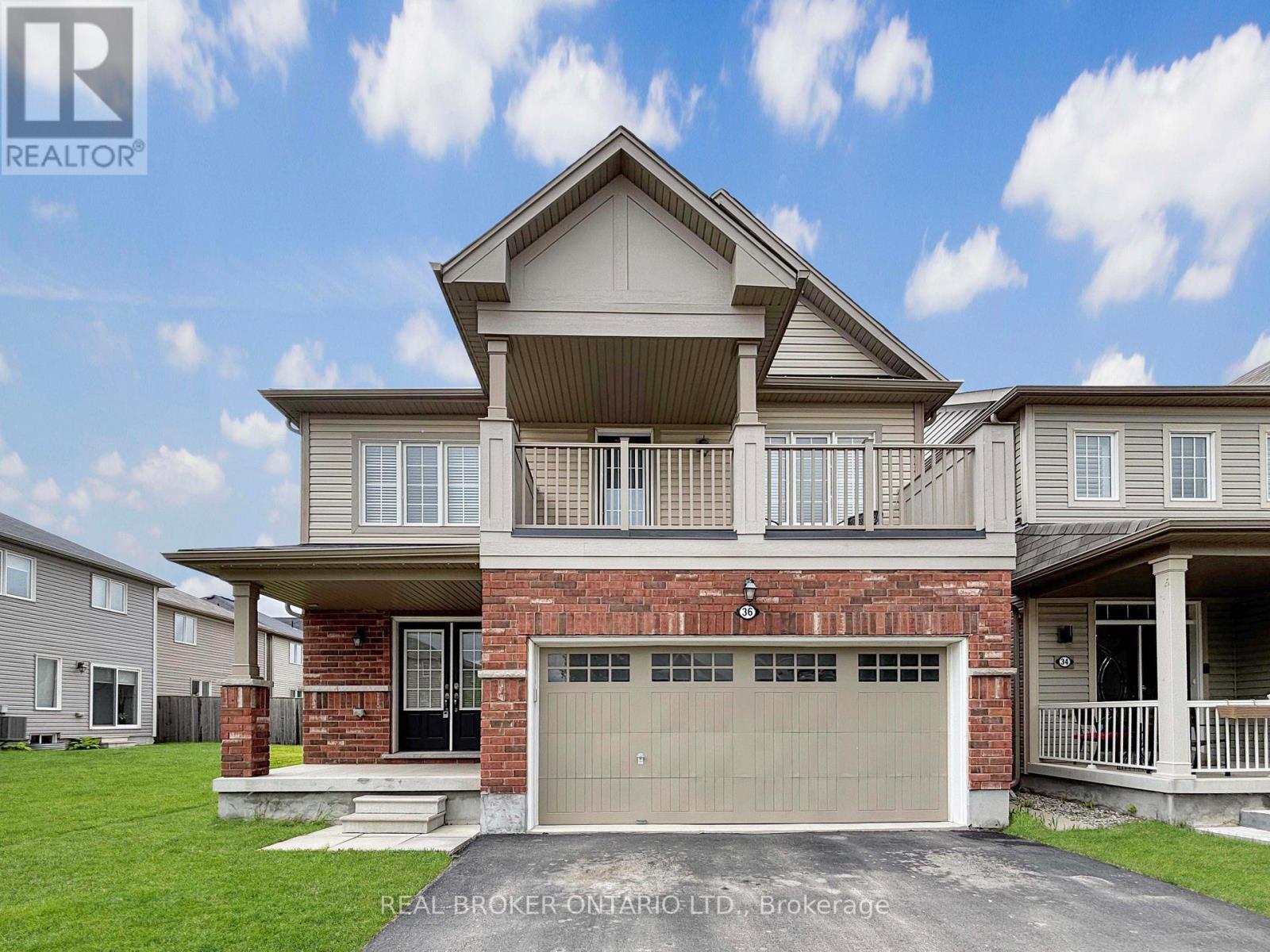
Highlights
Description
- Time on Houseful51 days
- Property typeSingle family
- Neighbourhood
- Median school Score
- Mortgage payment
Spacious 4-Bedroom Home in Wynfield, West Brant Family-Friendly Living at Its Best! Welcome to this beautifully designed detached 2-storey home built by Empire in 2016, nestled in the sought-after Wynfield community of West Brant, Brantford. With a smart layout and modern finishes, this 4-bedroom home offers comfort, style, and convenience for growing families. Step inside to an inviting main floor featuring a chefs kitchen with stainless steel appliances, seamlessly flowing into the bright breakfast area with views of the backyard. The formal dining room, currently used as a piano room, provides a versatile space for entertaining. Upstairs, the primary suite is a true retreat, boasting a private spa-like ensuite, a spacious walk-in closet, and a rare second-floor balcony, perfect for morning coffee or unwinding at the end of the day. Outside, enjoy the fully fenced backyard, a secure space ideal for kids and pets to play freely. Located within walking distance to elementary schools, parks, and scenic trails, this home is perfect for families looking for both comfort and convenience. Dont miss your chance to own this well-appointed family home in one of Brantfords most desirable communities book your private showing today! (id:63267)
Home overview
- Cooling Central air conditioning
- Heat source Natural gas
- Heat type Forced air
- Sewer/ septic Sanitary sewer
- # total stories 2
- # parking spaces 4
- Has garage (y/n) Yes
- # full baths 2
- # half baths 1
- # total bathrooms 3.0
- # of above grade bedrooms 4
- Lot size (acres) 0.0
- Listing # X12256948
- Property sub type Single family residence
- Status Active
- Laundry 2.9m X 1.7m
Level: 2nd - Bedroom 3.23m X 3.02m
Level: 2nd - Bedroom 5.08m X 3.3m
Level: 2nd - Bathroom 5.08m X 3.3m
Level: 2nd - Bedroom 3.71m X 3.56m
Level: 2nd - Bathroom 3.05m X 2m
Level: 2nd - Bedroom 3.05m X 3m
Level: 2nd - Dining room 3.48m X 3m
Level: Main - Foyer 2.26m X 2.11m
Level: Main - Living room 4.44m X 3.76m
Level: Main - Kitchen 3.99m X 5.51m
Level: Main - Bathroom 1.07m X 1.91m
Level: Main
- Listing source url Https://www.realtor.ca/real-estate/28546910/36-cheevers-road-brantford
- Listing type identifier Idx

$-2,106
/ Month



